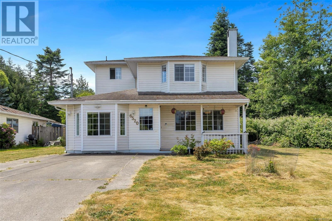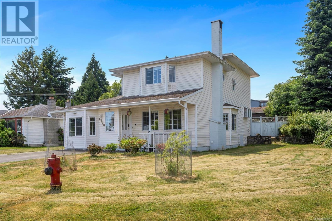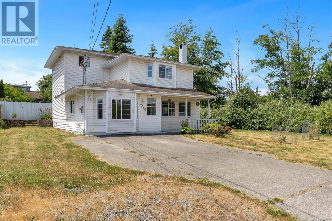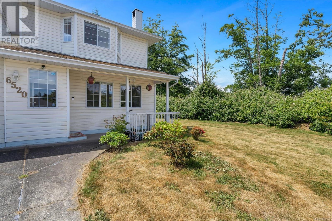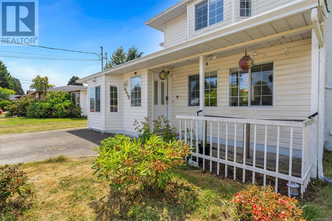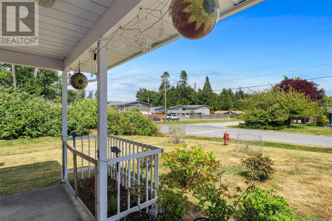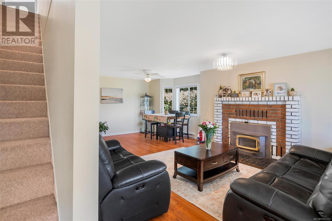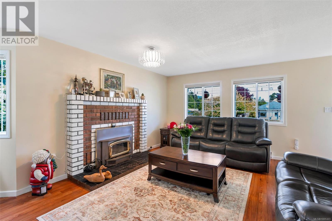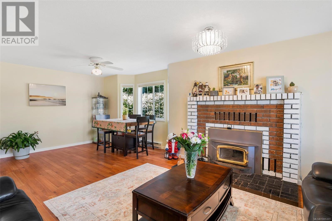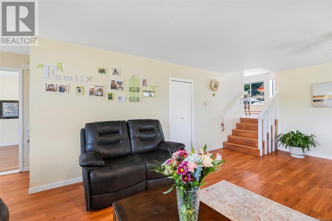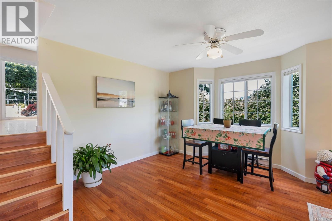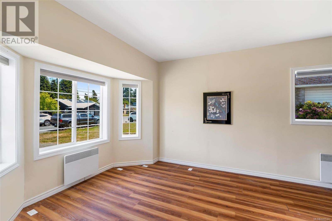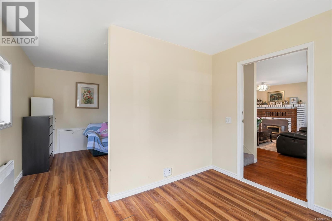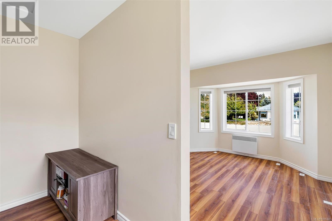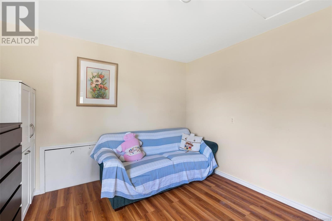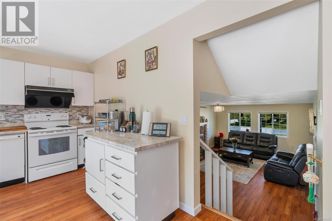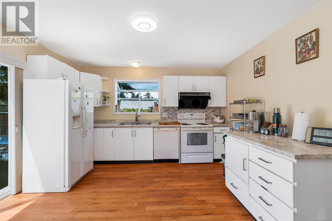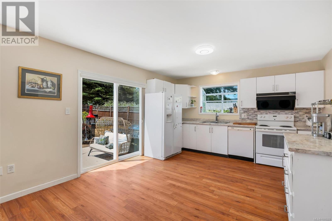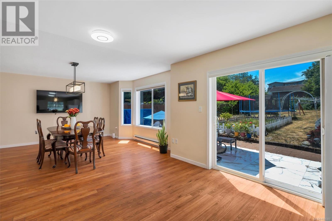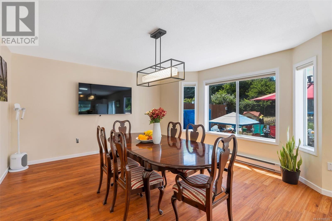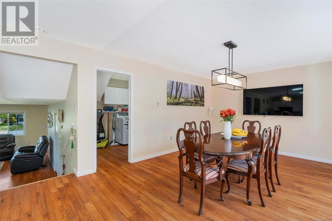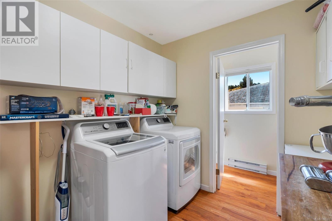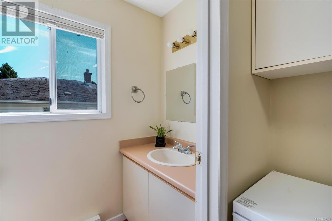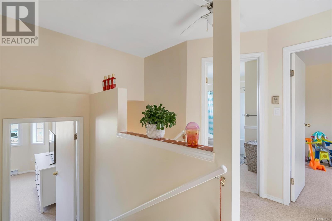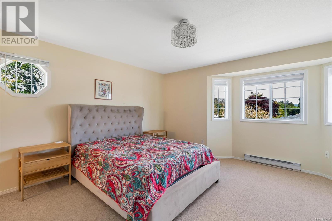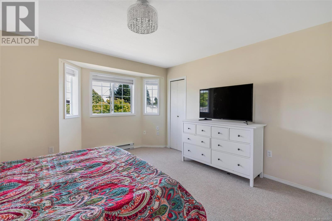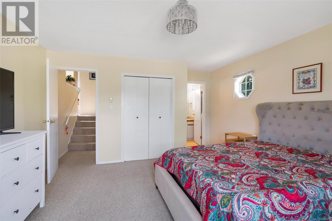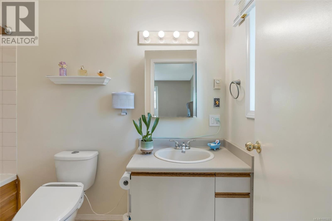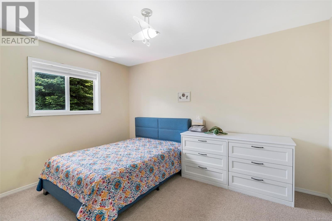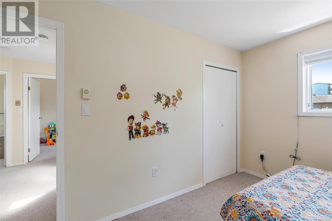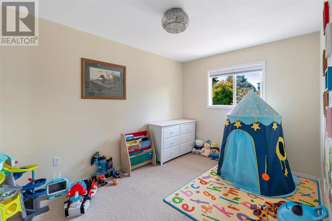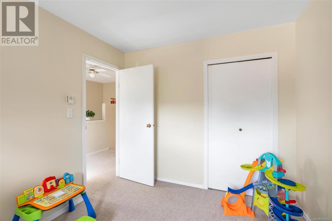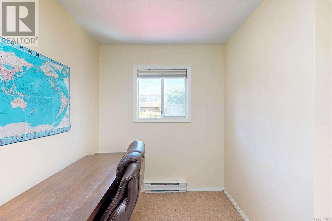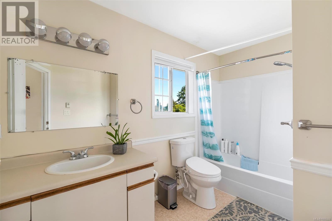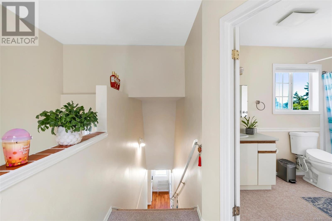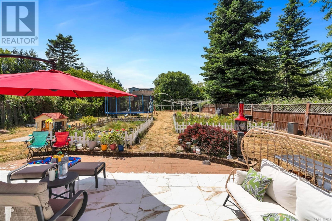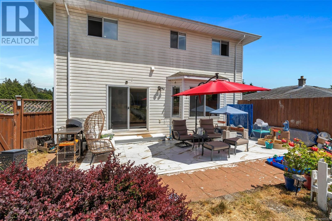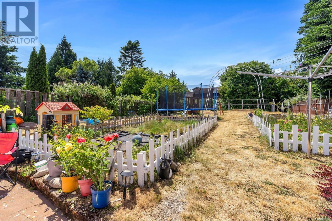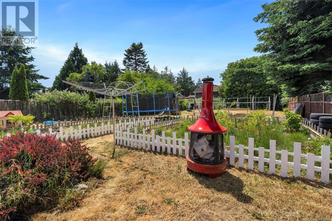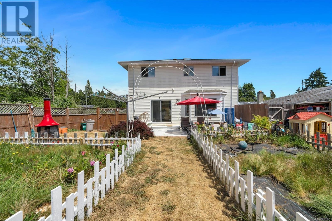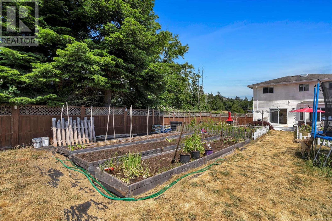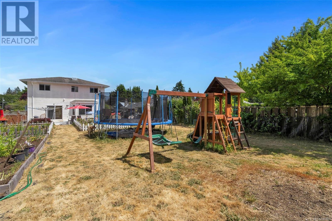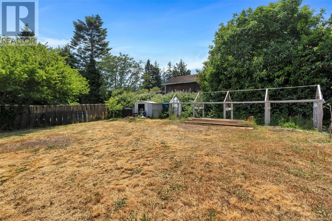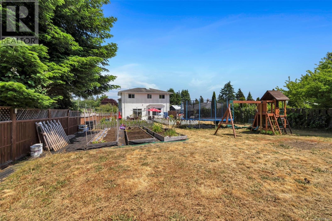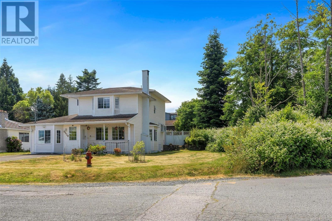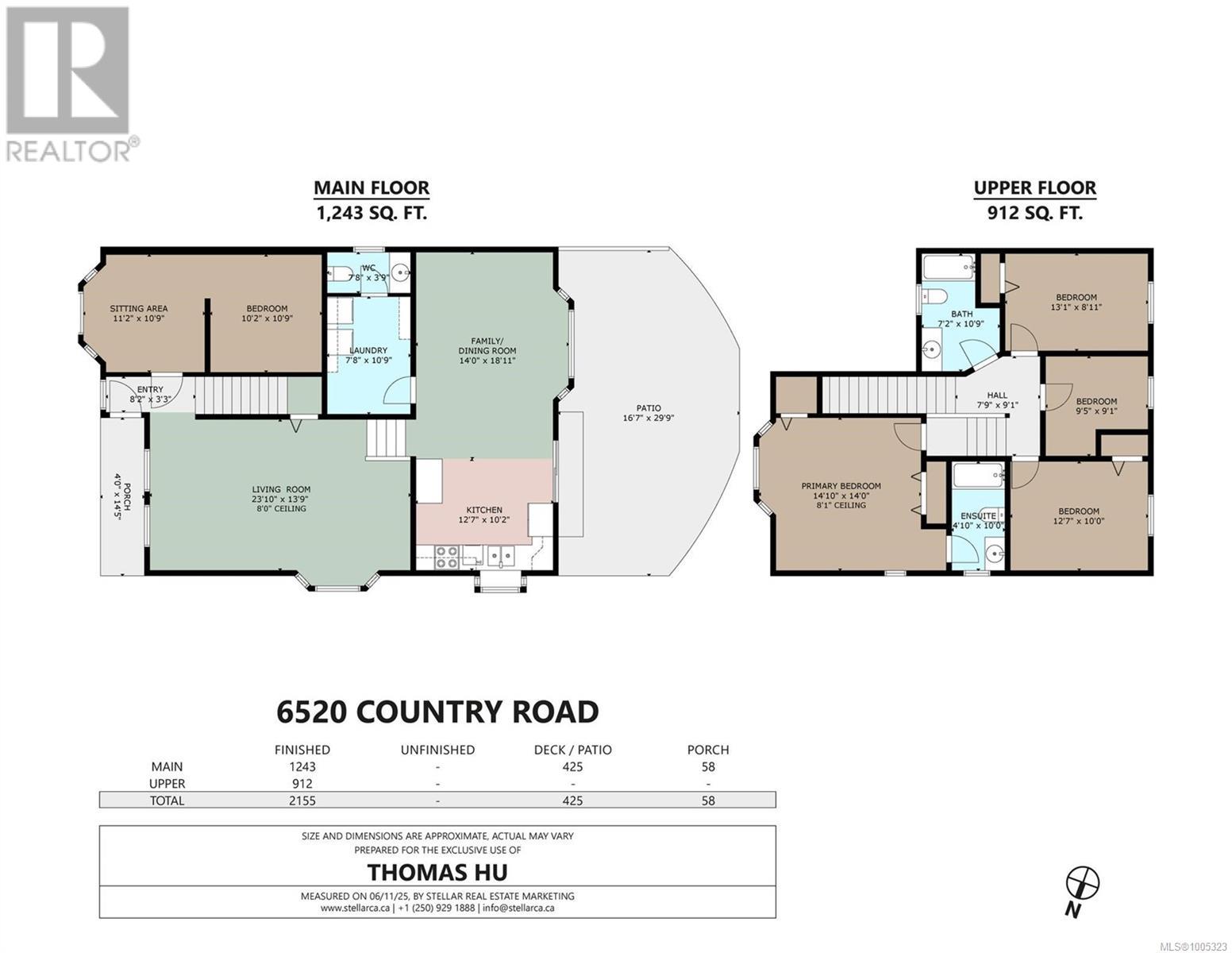Presented by Robert J. Iio Personal Real Estate Corporation — Team 110 RE/MAX Real Estate (Kamloops).
6520 Country Rd Sooke, British Columbia V9Z 0W9
$849,000
Spacious 5-bedroom, 3-bathroom family home on a 0.28-acre corner lot in a quiet, peaceful neighborhood. Just 700m to Sooke Elementary, 900m to Journey Middle, and 2.6km to Edward Milne High. Connected to city water and sewer. Main floor features a bedroom, large laundry room, 2-piece bath, and open-plan living/dining with a cozy wood-burning insert. The kitchen and family room open to a huge patio and fully fenced, level backyard—ideal for kids, pets, and entertaining. Enjoy the bonus of a large, dry crawlspace with secure storage access. Ample parking for RVs, boats, or other toys. Zoned Duplex with subdivision potential and the possibility of adding a 1,000 sq ft suite (buyer to verify with city). Located on a no-through road, within walking distance to Sooke Village shops, schools, transit, parks, and more. A perfect family home with space, comfort, and future potential! (id:61048)
Property Details
| MLS® Number | 1005323 |
| Property Type | Single Family |
| Neigbourhood | Sooke Vill Core |
| Features | Level Lot, Private Setting, Corner Site, Partially Cleared, Other, Rectangular |
| Parking Space Total | 4 |
| Plan | Vip33801 |
| Structure | Patio(s) |
Building
| Bathroom Total | 3 |
| Bedrooms Total | 5 |
| Appliances | Dishwasher, Refrigerator, Stove, Washer, Dryer |
| Architectural Style | Westcoast |
| Constructed Date | 1991 |
| Cooling Type | None |
| Fireplace Present | Yes |
| Fireplace Total | 1 |
| Heating Fuel | Electric, Wood |
| Heating Type | Baseboard Heaters |
| Size Interior | 2,179 Ft2 |
| Total Finished Area | 2179 Sqft |
| Type | House |
Parking
| Stall |
Land
| Acreage | No |
| Size Irregular | 12197 |
| Size Total | 12197 Sqft |
| Size Total Text | 12197 Sqft |
| Zoning Type | Residential |
Rooms
| Level | Type | Length | Width | Dimensions |
|---|---|---|---|---|
| Second Level | Ensuite | 3-Piece | ||
| Second Level | Bedroom | 13' x 9' | ||
| Second Level | Bedroom | 10' x 9' | ||
| Second Level | Bedroom | 13' x 10' | ||
| Second Level | Bathroom | 4-Piece | ||
| Second Level | Primary Bedroom | 17' x 14' | ||
| Main Level | Laundry Room | 8' x 11' | ||
| Main Level | Bedroom | 11' x 11' | ||
| Main Level | Den | 11' x 10' | ||
| Main Level | Family Room | 12' x 11' | ||
| Main Level | Bathroom | 2-Piece | ||
| Main Level | Kitchen | 13' x 14' | ||
| Main Level | Dining Room | 12' x 16' | ||
| Main Level | Porch | 4' x 15' | ||
| Main Level | Living Room | 13' x 14' | ||
| Main Level | Patio | 18' x 30' | ||
| Main Level | Entrance | 8' x 4' |
https://www.realtor.ca/real-estate/28549456/6520-country-rd-sooke-sooke-vill-core
Contact Us
Contact us for more information

Thomas Hu
103-4400 Chatterton Way
Victoria, British Columbia V8X 5J2
(250) 479-3333
(250) 479-3565
www.sutton.com/
