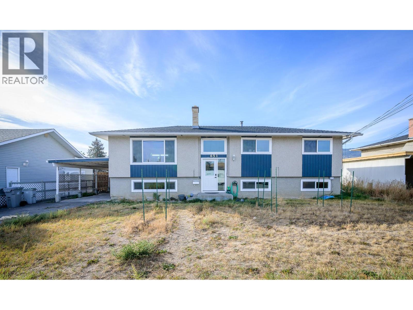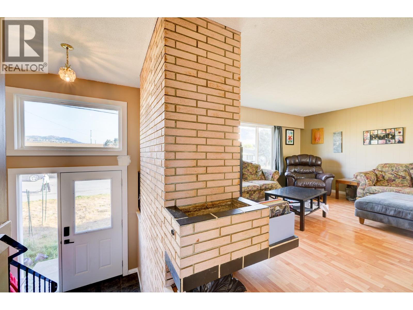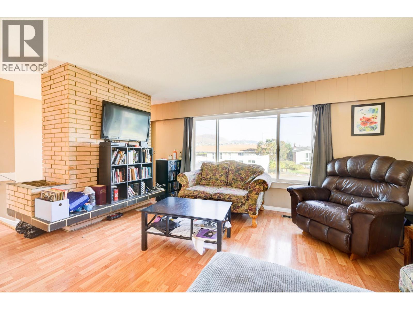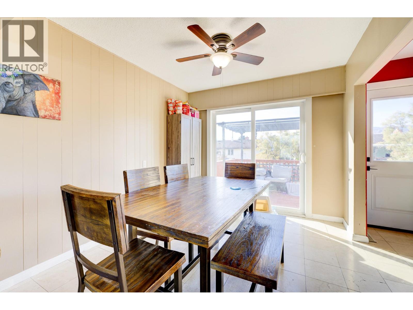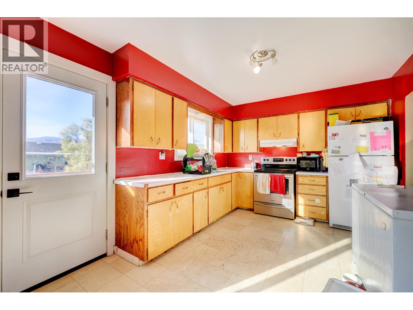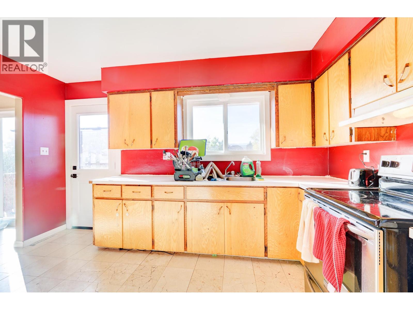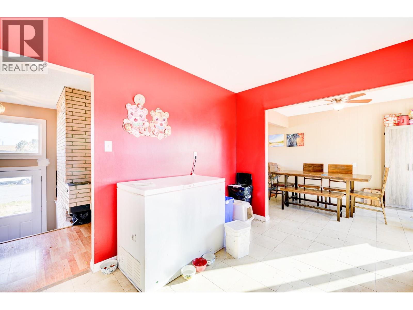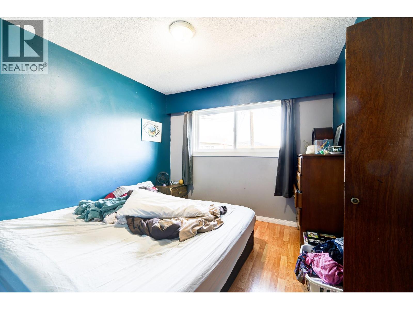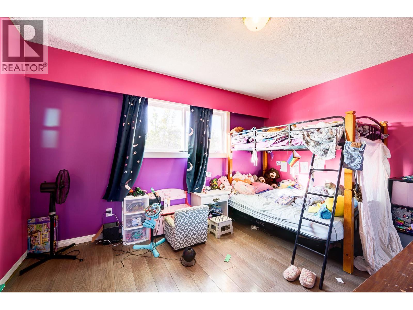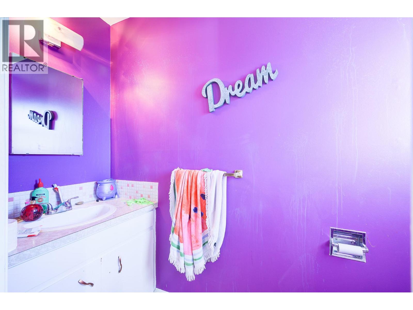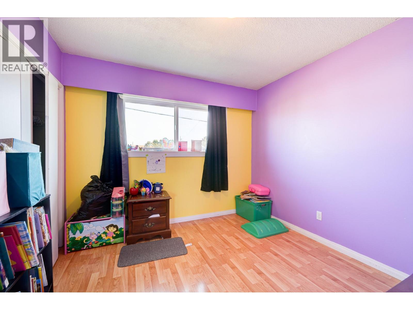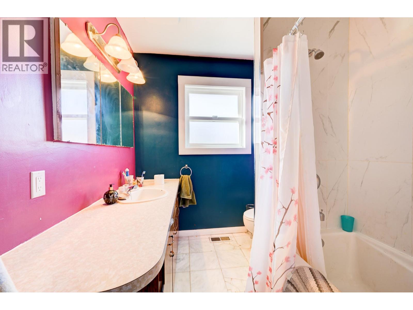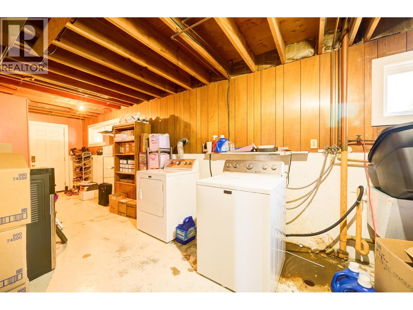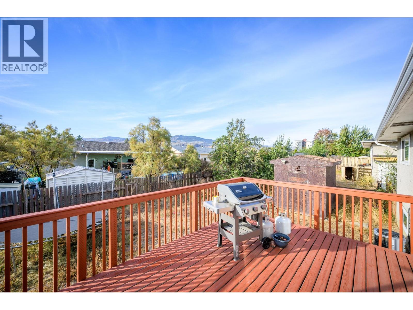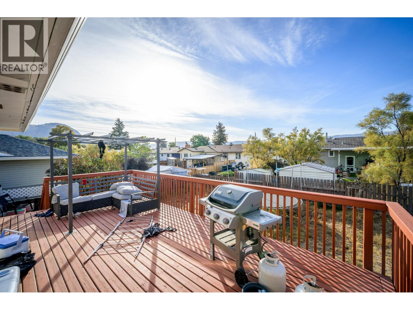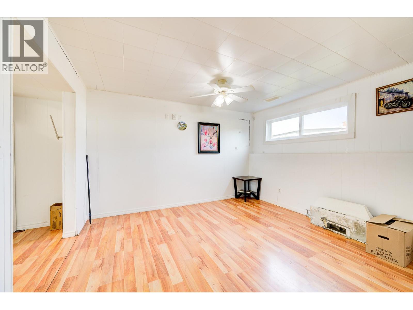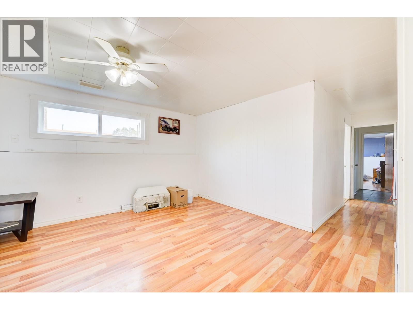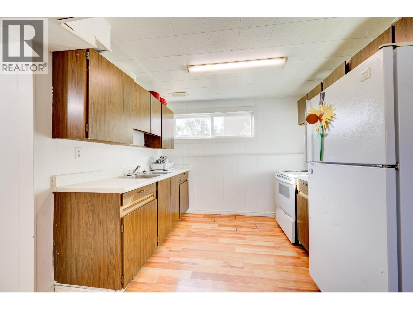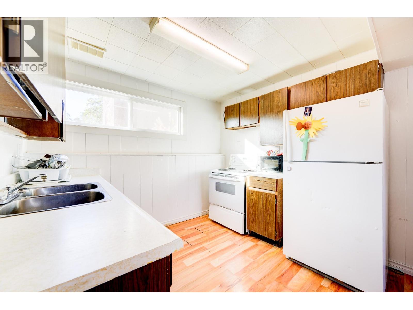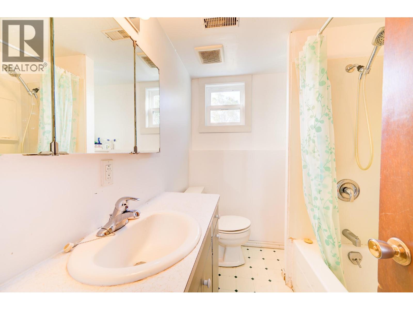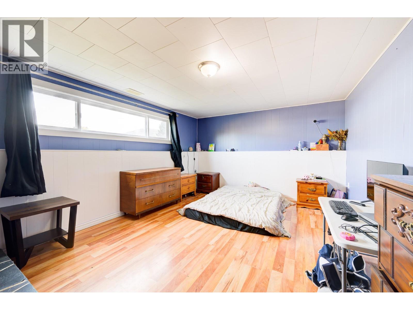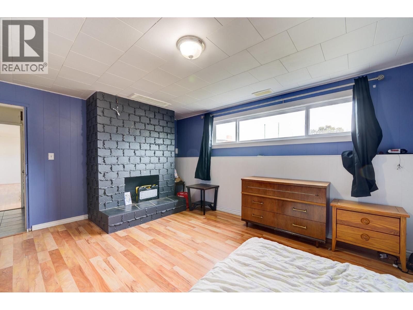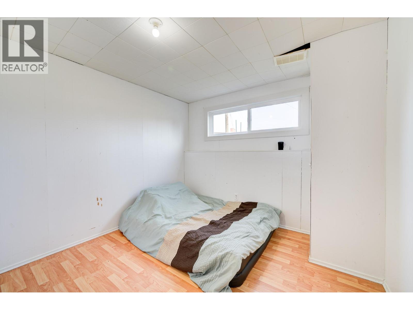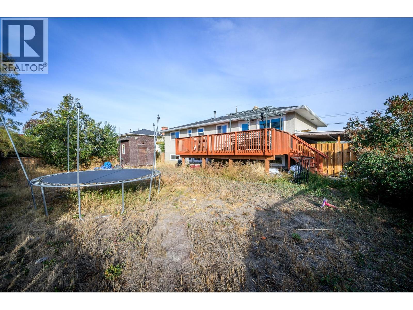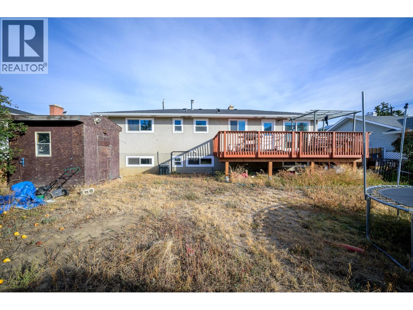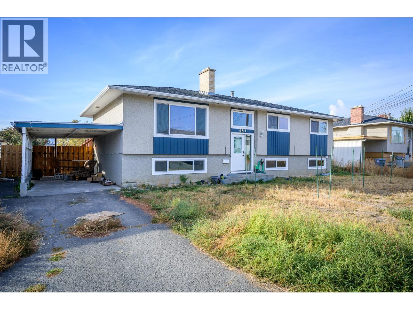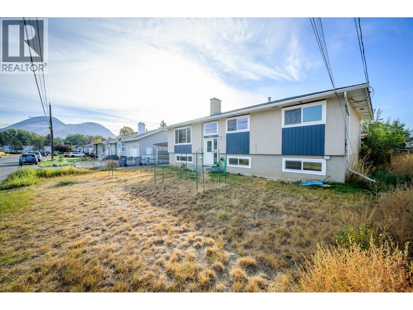Presented by Robert J. Iio Personal Real Estate Corporation — Team 110 RE/MAX Real Estate (Kamloops).
651 Alberni Avenue Kamloops, British Columbia V2B 1T2
$579,900
Builder or Reno Special – Priced Below Assessed Value! Assessed at $645,000, this property offers strong potential for the right buyer and is being sold as is, where is. The main floor features 3 bedrooms, including a primary with 2-piece ensuite, a full bathroom, spacious living and dining areas, and a traditional kitchen. Deck with gazebo overlooks the fully fenced, south-facing backyard — flat and just a short walk to the scenic Millennium Trail. The lower level has a non-conforming suite with its own kitchen, shared laundry, and space for 1 or 2 bedrooms. Previously rented for $2,000/month. Bonus rec room offers flexible use for either level. Hot water tank replaced in 2018, central A/C, carport, and lots of parking. Great opportunity to build equity or create income. Buyer to verify all details. Don't miss this home! (id:61048)
Property Details
| MLS® Number | 10364773 |
| Property Type | Single Family |
| Neigbourhood | North Kamloops |
| Parking Space Total | 2 |
Building
| Bathroom Total | 3 |
| Bedrooms Total | 4 |
| Appliances | Refrigerator, Microwave, Washer & Dryer |
| Basement Type | Full |
| Constructed Date | 1966 |
| Construction Style Attachment | Detached |
| Cooling Type | Central Air Conditioning |
| Exterior Finish | Other |
| Fireplace Fuel | Wood |
| Fireplace Present | Yes |
| Fireplace Total | 2 |
| Fireplace Type | Conventional |
| Flooring Type | Mixed Flooring |
| Half Bath Total | 1 |
| Heating Type | Forced Air, See Remarks |
| Roof Material | Asphalt Shingle |
| Roof Style | Unknown |
| Stories Total | 2 |
| Size Interior | 2,350 Ft2 |
| Type | House |
| Utility Water | Municipal Water |
Land
| Acreage | No |
| Fence Type | Fence |
| Sewer | Municipal Sewage System |
| Size Irregular | 0.15 |
| Size Total | 0.15 Ac|under 1 Acre |
| Size Total Text | 0.15 Ac|under 1 Acre |
| Zoning Type | Unknown |
Rooms
| Level | Type | Length | Width | Dimensions |
|---|---|---|---|---|
| Basement | Laundry Room | 10'5'' x 24'7'' | ||
| Basement | Games Room | 12'2'' x 16'7'' | ||
| Basement | Bedroom | 9'8'' x 10'0'' | ||
| Basement | Living Room | 12'2'' x 12'2'' | ||
| Basement | Kitchen | 7'8'' x 11'1'' | ||
| Basement | 4pc Bathroom | Measurements not available | ||
| Main Level | Bedroom | 10'1'' x 10'2'' | ||
| Main Level | Bedroom | 10'2'' x 10'7'' | ||
| Main Level | Primary Bedroom | 10'3'' x 13'2'' | ||
| Main Level | Living Room | 13'6'' x 14'3'' | ||
| Main Level | Dining Room | 10'2'' x 9'2'' | ||
| Main Level | Kitchen | 10'2'' x 10'0'' | ||
| Main Level | 2pc Ensuite Bath | Measurements not available | ||
| Main Level | 4pc Bathroom | Measurements not available |
https://www.realtor.ca/real-estate/28950338/651-alberni-avenue-kamloops-north-kamloops
Contact Us
Contact us for more information

Daljit Sadhra
Personal Real Estate Corporation
258 Seymour Street
Kamloops, British Columbia V2C 2E5
(250) 374-3331
(250) 828-9544
www.remaxkamloops.ca/
