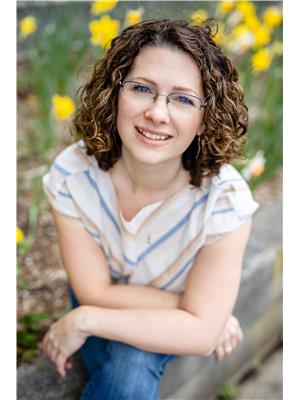6507 Hillcrest Ave Powell River, British Columbia V8A 4Y5
$615,000
This split-level home offers ocean views, natural light, and handcrafted charm. Upstairs features 2 beds and 1 bath, with a third bedroom down plus a separate 1-bed in-law suite with its own entrance and yard. Updates include a newer roof, hot water on demand, central A/C, and added attic insulation. The granite kitchen, wood floors, and custom woodwork throughout create warmth and personality. French doors in the primary open to a large deck--perfect for sunset views. The terraced yard offers distinct spaces for home and suite living, plus boat/RV parking and a workshop. Set in peaceful Wildwood just around the corner from Sunset Park and trails, this isn't your average home. (id:61048)
Property Details
| MLS® Number | 19276 |
| Property Type | Single Family |
| Neigbourhood | Wildwood |
| Community Features | Family Oriented |
| Road Type | Paved Road |
| Structure | Workshop |
| View Type | Ocean View |
Building
| Bathroom Total | 2 |
| Bedrooms Total | 4 |
| Constructed Date | 1972 |
| Construction Style Attachment | Detached |
| Cooling Type | Central Air Conditioning |
| Fireplace Fuel | Wood |
| Fireplace Present | Yes |
| Fireplace Type | Conventional |
| Heating Fuel | Natural Gas |
| Heating Type | Forced Air, Heat Pump |
| Size Interior | 2,142 Ft2 |
| Type | House |
Parking
| Open | |
| Other |
Land
| Access Type | Easy Access |
| Acreage | No |
| Landscape Features | Garden Area |
| Size Irregular | 7535 |
| Size Total | 7535 Sqft |
| Size Total Text | 7535 Sqft |
Rooms
| Level | Type | Length | Width | Dimensions |
|---|---|---|---|---|
| Basement | Living Room | 12 ft ,2 in | 25 ft ,10 in | 12 ft ,2 in x 25 ft ,10 in |
| Basement | Kitchen | 9 ft ,8 in | 11 ft ,7 in | 9 ft ,8 in x 11 ft ,7 in |
| Basement | 3pc Bathroom | Measurements not available | ||
| Basement | Bedroom | 14 ft ,7 in | 11 ft ,7 in | 14 ft ,7 in x 11 ft ,7 in |
| Basement | Bedroom | 9 ft ,8 in | 9 ft ,9 in | 9 ft ,8 in x 9 ft ,9 in |
| Basement | Workshop | 12 ft ,2 in | 18 ft ,7 in | 12 ft ,2 in x 18 ft ,7 in |
| Main Level | Living Room | 13 ft ,9 in | 19 ft ,8 in | 13 ft ,9 in x 19 ft ,8 in |
| Main Level | Dining Room | 10 ft ,4 in | 10 ft ,9 in | 10 ft ,4 in x 10 ft ,9 in |
| Main Level | Kitchen | 10 ft ,4 in | 11 ft ,2 in | 10 ft ,4 in x 11 ft ,2 in |
| Main Level | Primary Bedroom | 13 ft ,10 in | 11 ft ,1 in | 13 ft ,10 in x 11 ft ,1 in |
| Main Level | 4pc Bathroom | Measurements not available | ||
| Main Level | Bedroom | 10 ft ,4 in | 14 ft ,11 in | 10 ft ,4 in x 14 ft ,11 in |
https://www.realtor.ca/real-estate/28740004/6507-hillcrest-ave-powell-river
Contact Us
Contact us for more information

Kait Melvin
sunshinecoast.2percentrealty.ca/
www.facebook.com/kaitmelvinrealtor
www.linkedin.com/in/kait-melvin-realtor/
www.instagram.com/kaitpowellriverrealestate/
4726 Marine Ave
Powell River, Bc, British Columbia V8A 2L4
(604) 413-7222





















































