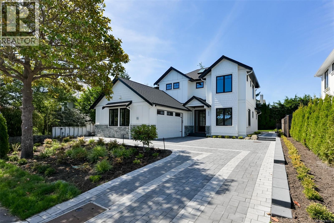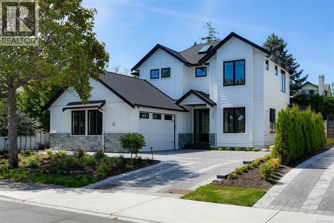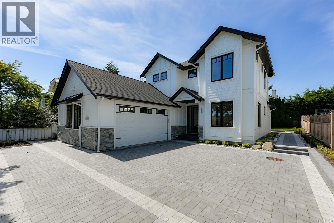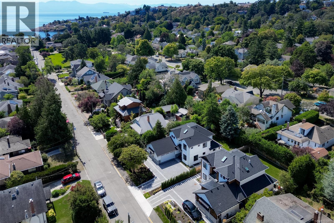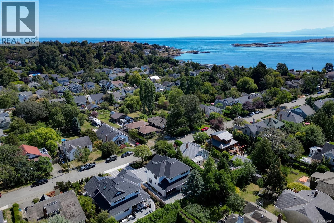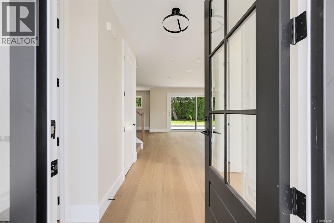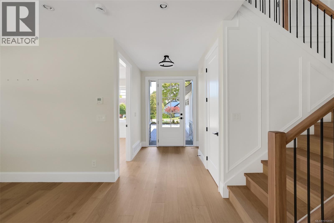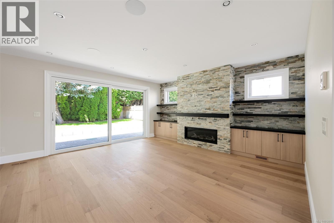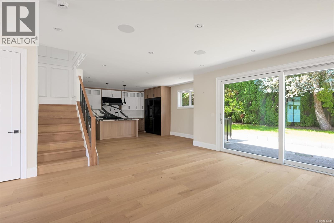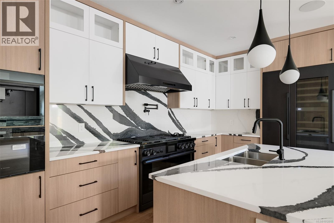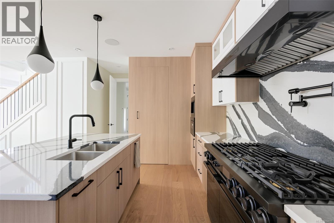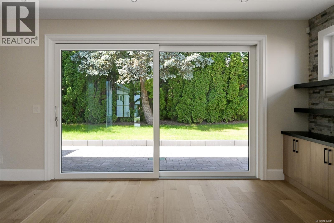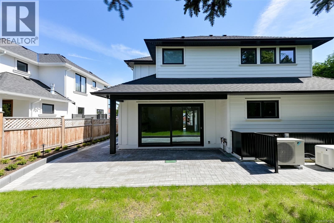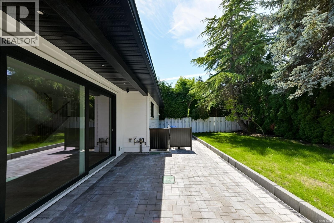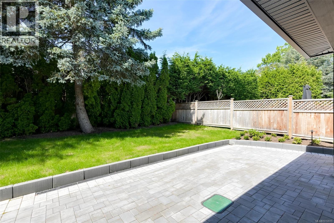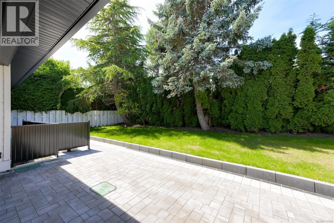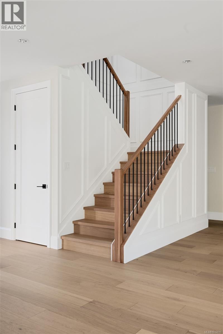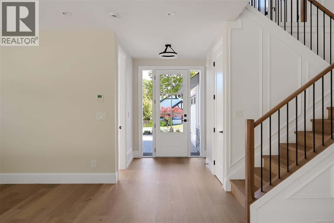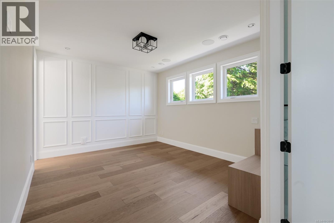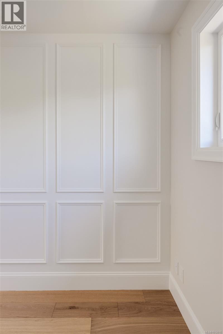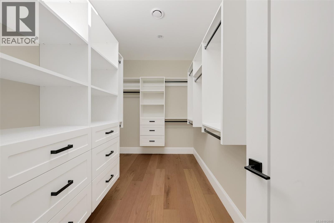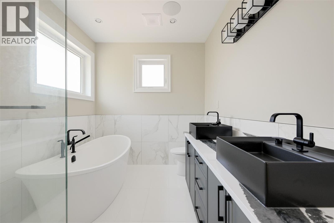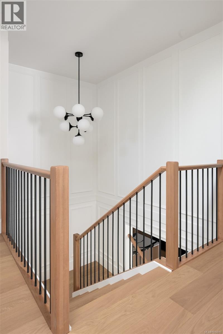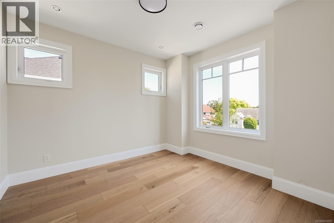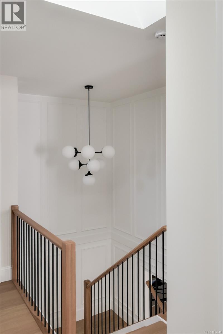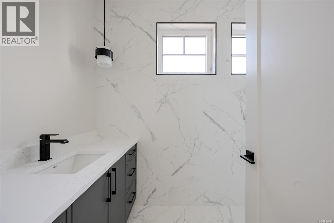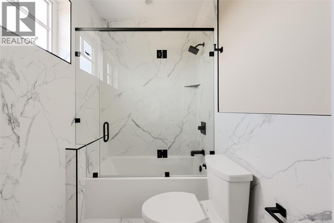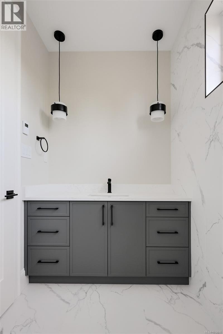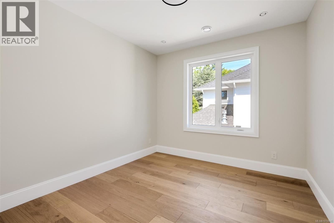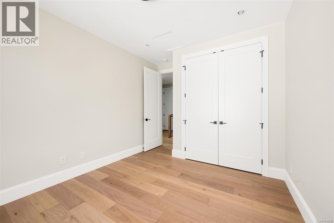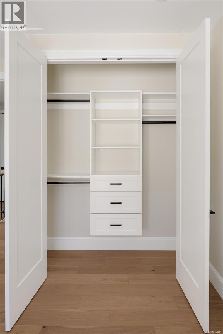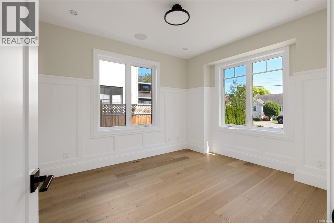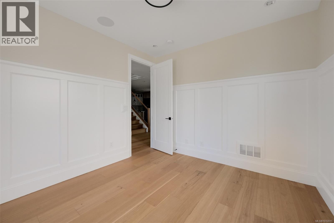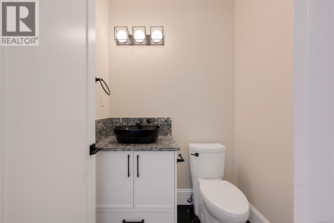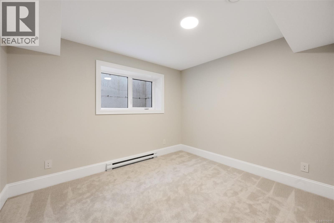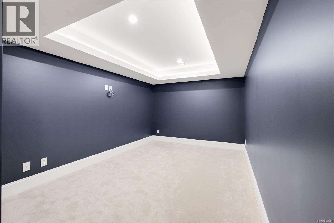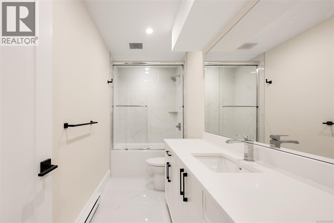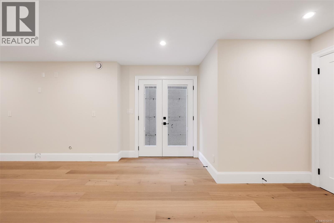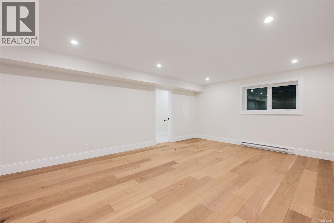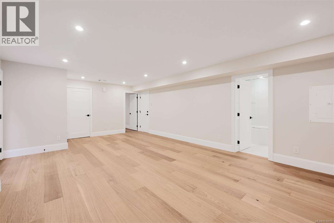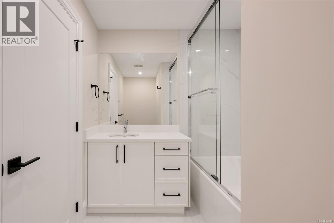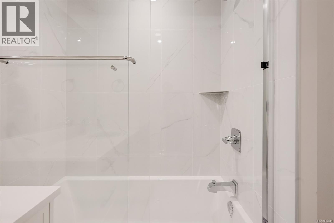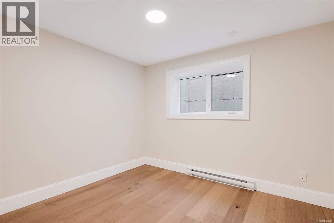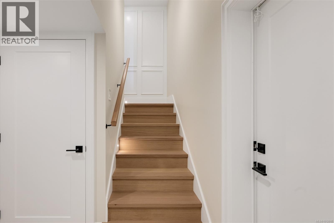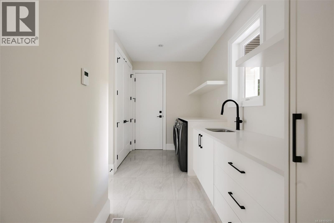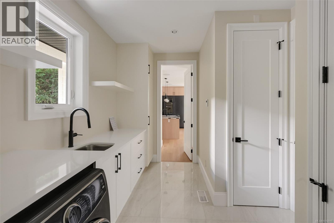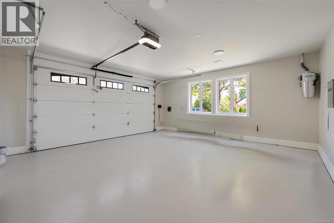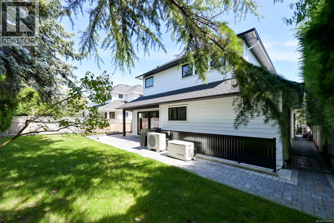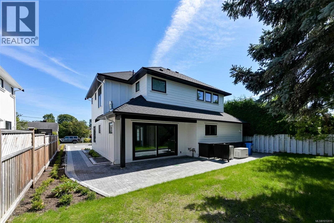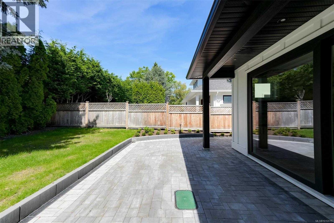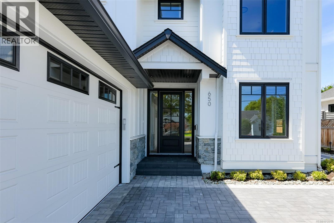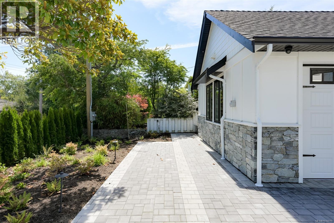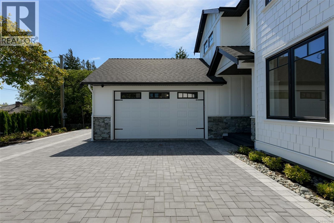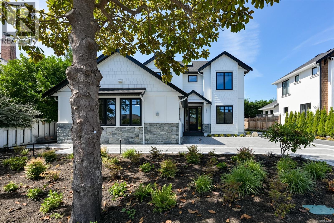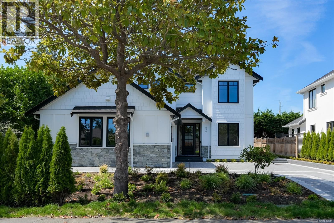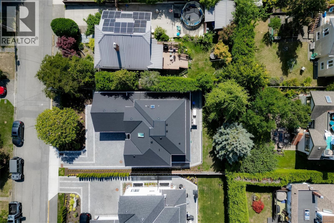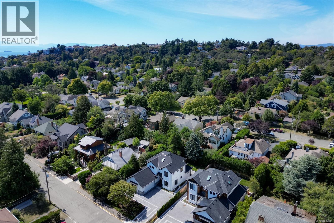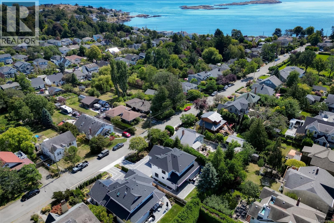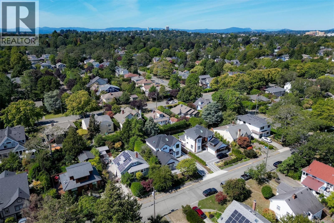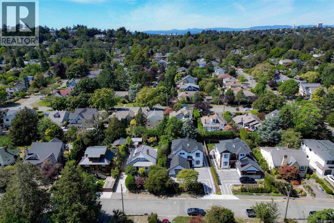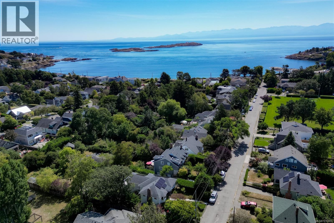Presented by Robert J. Iio Personal Real Estate Corporation — Team 110 RE/MAX Real Estate (Kamloops).
650 Monterey Ave Oak Bay, British Columbia V8S 4T9
$2,858,000
In the heart of South Oak Bay, this newly built 3,528 sq.ft. residence offers contemporary elegance on a landscaped 6,215 sq.ft. lot. Soaring windows, clean architectural lines, and seamless indoor-outdoor flow define this home’s design.The main floor centers around a stunning kitchen with marble surfaces, a large island, walk-in pantry, and custom wine display. Open dining and living areas with gas fireplace create an inviting atmosphere, complemented by a private office, laundry, and powder room. Direct access to a double garage and paved drive adds convenience.Upstairs, the primary suite features a spa-inspired 5-piece ensuite and walk-in closet, joined by two additional bedrooms, one with its own walk-in. The lower level provides a media room, family lounge, two bedrooms, two full baths, and ample storage.A fenced backyard with patio and manicured front garden offer tranquil outdoor living. Steps to excellent schools, shops, and Oak Bay Village, this home delivers modern luxury. (id:61048)
Property Details
| MLS® Number | 1012015 |
| Property Type | Single Family |
| Neigbourhood | South Oak Bay |
| Features | Other |
| Parking Space Total | 4 |
| Plan | Vip1147 |
| Structure | Patio(s) |
Building
| Bathroom Total | 5 |
| Bedrooms Total | 5 |
| Architectural Style | Character |
| Constructed Date | 2024 |
| Cooling Type | Air Conditioned |
| Fireplace Present | Yes |
| Fireplace Total | 1 |
| Heating Fuel | Electric, Other |
| Heating Type | Baseboard Heaters, Forced Air, Heat Pump |
| Size Interior | 3,528 Ft2 |
| Total Finished Area | 3528 Sqft |
| Type | House |
Parking
| Garage |
Land
| Access Type | Road Access |
| Acreage | No |
| Size Irregular | 6215 |
| Size Total | 6215 Sqft |
| Size Total Text | 6215 Sqft |
| Zoning Description | R-5 |
| Zoning Type | Residential |
Rooms
| Level | Type | Length | Width | Dimensions |
|---|---|---|---|---|
| Second Level | Bathroom | 4-Piece | ||
| Second Level | Bedroom | 11 ft | 10 ft | 11 ft x 10 ft |
| Second Level | Bedroom | 12 ft | 11 ft | 12 ft x 11 ft |
| Second Level | Ensuite | 5-Piece | ||
| Second Level | Primary Bedroom | 14 ft | 12 ft | 14 ft x 12 ft |
| Lower Level | Bathroom | 4-Piece | ||
| Lower Level | Media | 14 ft | 10 ft | 14 ft x 10 ft |
| Lower Level | Bedroom | 10 ft | 11 ft | 10 ft x 11 ft |
| Lower Level | Bathroom | 4-Piece | ||
| Lower Level | Bedroom | 10 ft | 11 ft | 10 ft x 11 ft |
| Lower Level | Family Room | 24 ft | 14 ft | 24 ft x 14 ft |
| Main Level | Patio | 28 ft | 14 ft | 28 ft x 14 ft |
| Main Level | Patio | 28 ft | 14 ft | 28 ft x 14 ft |
| Main Level | Bathroom | 2-Piece | ||
| Main Level | Laundry Room | 7 ft | 13 ft | 7 ft x 13 ft |
| Main Level | Entrance | 6 ft | 8 ft | 6 ft x 8 ft |
| Main Level | Office | 11 ft | 13 ft | 11 ft x 13 ft |
| Main Level | Living Room | 18 ft | 17 ft | 18 ft x 17 ft |
| Main Level | Pantry | 7 ft | 5 ft | 7 ft x 5 ft |
| Main Level | Dining Room | 9 ft | 15 ft | 9 ft x 15 ft |
| Main Level | Kitchen | 11 ft | 15 ft | 11 ft x 15 ft |
https://www.realtor.ca/real-estate/28781680/650-monterey-ave-oak-bay-south-oak-bay
Contact Us
Contact us for more information

Callaghan O'connor
Personal Real Estate Corporation
www.oakbaygroup.com/
ca.linkedin.com/in/callaghanoconnor
301-3450 Uptown Boulevard
Victoria, British Columbia V8Z 0B9
(833) 817-6506
www.exprealty.ca/

Bruce Courtnall
Personal Real Estate Corporation
301-3450 Uptown Boulevard
Victoria, British Columbia V8Z 0B9
(833) 817-6506
www.exprealty.ca/
