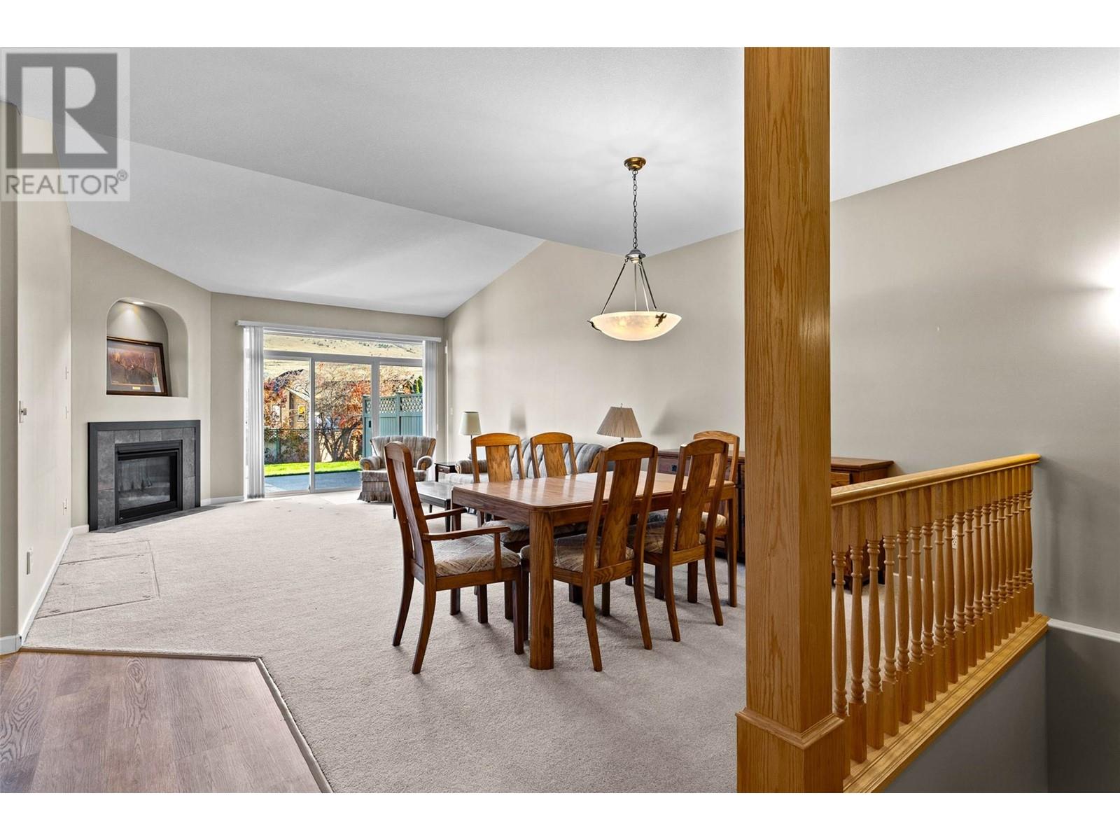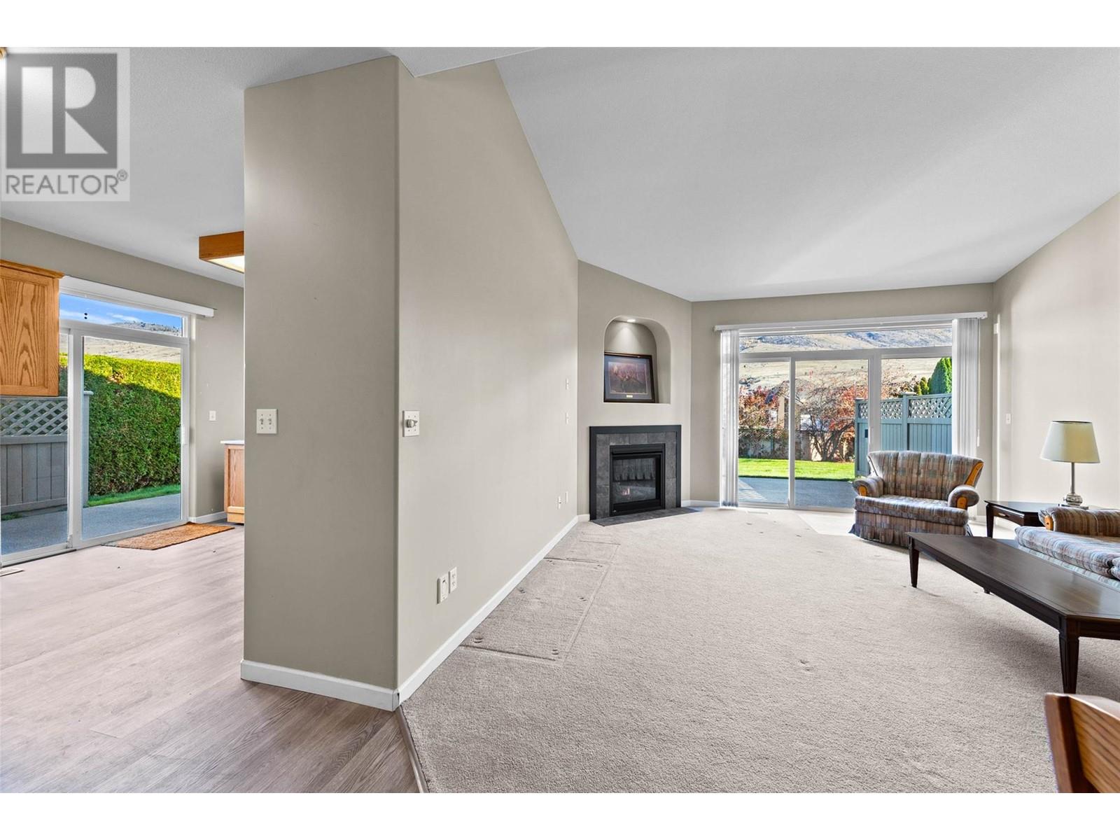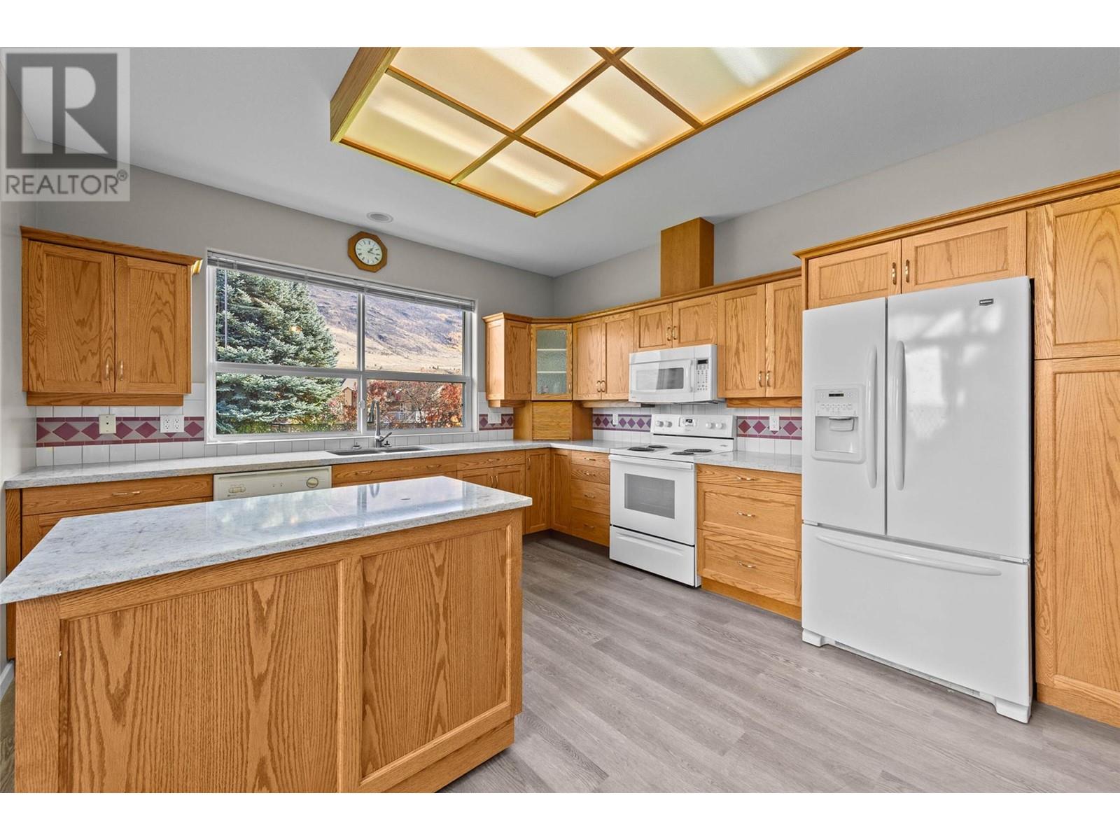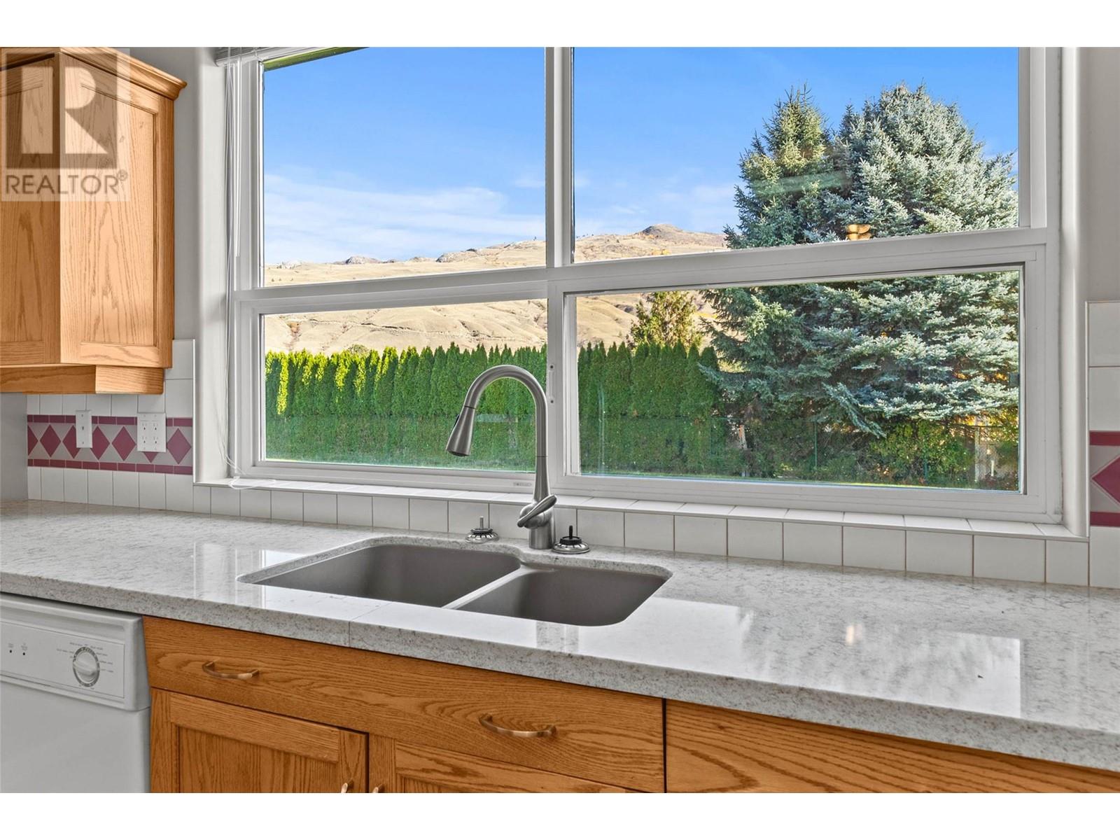650 Harrington Road Unit# 76 Kamloops, British Columbia V2B 6T7
$719,000Maintenance,
$480.25 Monthly
Maintenance,
$480.25 MonthlyDiscover the charm of this level-entry rancher in the sought-after gated community of West Pines Villas. Thoughtfully designed and impeccably maintained, this spacious 5 bedroom, 3 bathroom home offers a seamless blend of comfort and sophistication. Backing onto open green space, it provides a peaceful retreat filled with natural light. Step inside to an expansive floor plan featuring vaulted ceilings in both the living and dining area. The welcoming primary bedroom has a well appointed 4-piece ensuite, and each additional room is spacious and flexible. A beautifully appointed kitchen greets you with granite countertops and natural gas stove access, and a full basement with endless possibilities awaits for entertainment, hobbies, or additional living space. The two-car garage offers direct entry for added convenience. Situated at The Dunes Golf Course, this home is a golfer’s dream, with easy access to the fairways just minutes away. With quick possession available, you could be settling into this exceptional property sooner than you think. Don’t miss out on this incredible opportunity—schedule your viewing today! (id:61048)
Property Details
| MLS® Number | 10338661 |
| Property Type | Single Family |
| Neigbourhood | Westsyde |
| Community Name | WESTPINE VILLAS |
| Amenities Near By | Golf Nearby, Park, Recreation |
| Community Features | Pets Allowed |
| Features | Level Lot |
| Parking Space Total | 2 |
Building
| Bathroom Total | 3 |
| Bedrooms Total | 5 |
| Appliances | Range, Refrigerator, Dishwasher, Dryer, Washer |
| Architectural Style | Ranch |
| Basement Type | Full |
| Constructed Date | 1997 |
| Exterior Finish | Stucco |
| Fireplace Fuel | Gas |
| Fireplace Present | Yes |
| Fireplace Type | Unknown |
| Flooring Type | Mixed Flooring |
| Heating Type | Forced Air |
| Roof Material | Tile |
| Roof Style | Unknown |
| Stories Total | 2 |
| Size Interior | 3,264 Ft2 |
| Type | Duplex |
| Utility Water | Municipal Water |
Parking
| Attached Garage | 2 |
Land
| Access Type | Easy Access |
| Acreage | No |
| Land Amenities | Golf Nearby, Park, Recreation |
| Landscape Features | Landscaped, Level |
| Sewer | Municipal Sewage System |
| Size Total Text | Under 1 Acre |
| Zoning Type | Unknown |
Rooms
| Level | Type | Length | Width | Dimensions |
|---|---|---|---|---|
| Basement | Storage | 13'0'' x 12'0'' | ||
| Basement | Family Room | 26'0'' x 22'0'' | ||
| Basement | Bedroom | 16'0'' x 12'0'' | ||
| Basement | Bedroom | 13'0'' x 12'0'' | ||
| Basement | Full Bathroom | Measurements not available | ||
| Main Level | Bedroom | 10'0'' x 10'0'' | ||
| Main Level | Primary Bedroom | 16'0'' x 15'0'' | ||
| Main Level | Laundry Room | 7'0'' x 5'0'' | ||
| Main Level | Bedroom | 12'0'' x 11'0'' | ||
| Main Level | Living Room | 22'0'' x 14'0'' | ||
| Main Level | Dining Room | 14'0'' x 11'0'' | ||
| Main Level | Kitchen | 13'0'' x 13'0'' | ||
| Main Level | Full Ensuite Bathroom | Measurements not available | ||
| Main Level | Full Bathroom | Measurements not available |
https://www.realtor.ca/real-estate/28014334/650-harrington-road-unit-76-kamloops-westsyde
Contact Us
Contact us for more information

David Lawrence
Personal Real Estate Corporation
www.kamloopsrealestateagent.com/
800 Seymour Street
Kamloops, British Columbia V2C 2H5
(250) 374-1461
(250) 374-0752











































