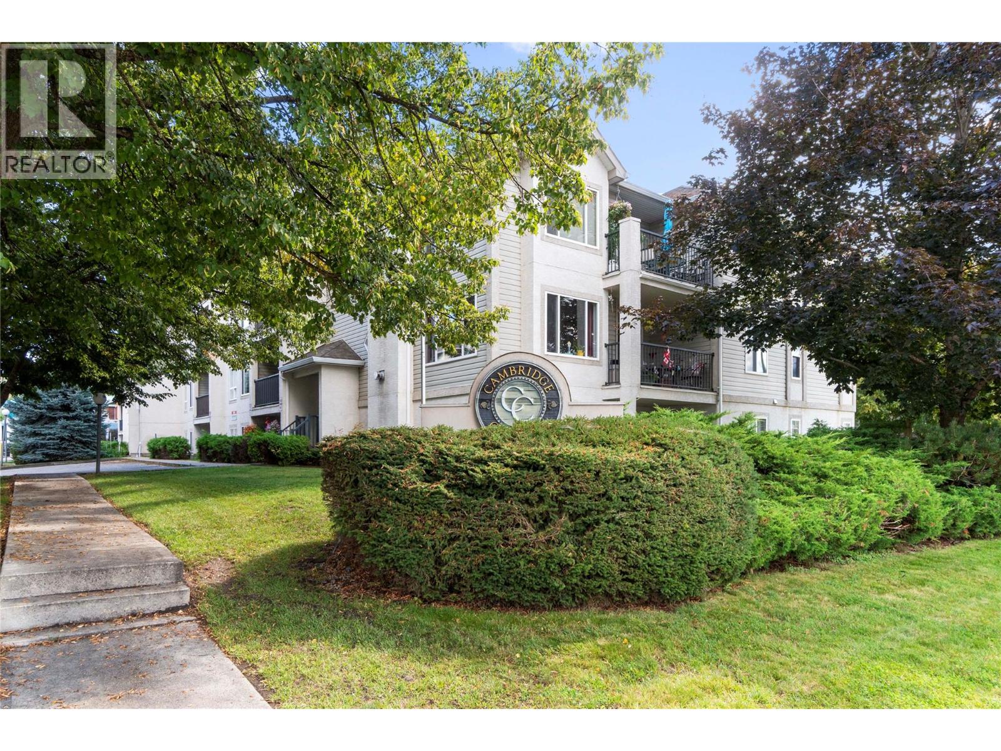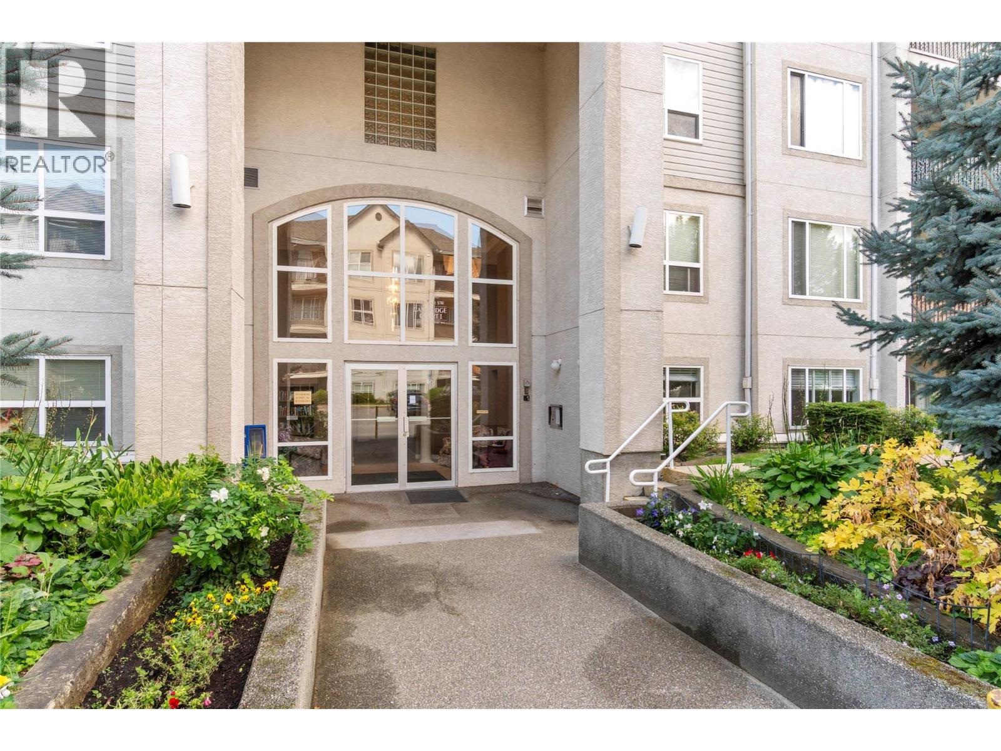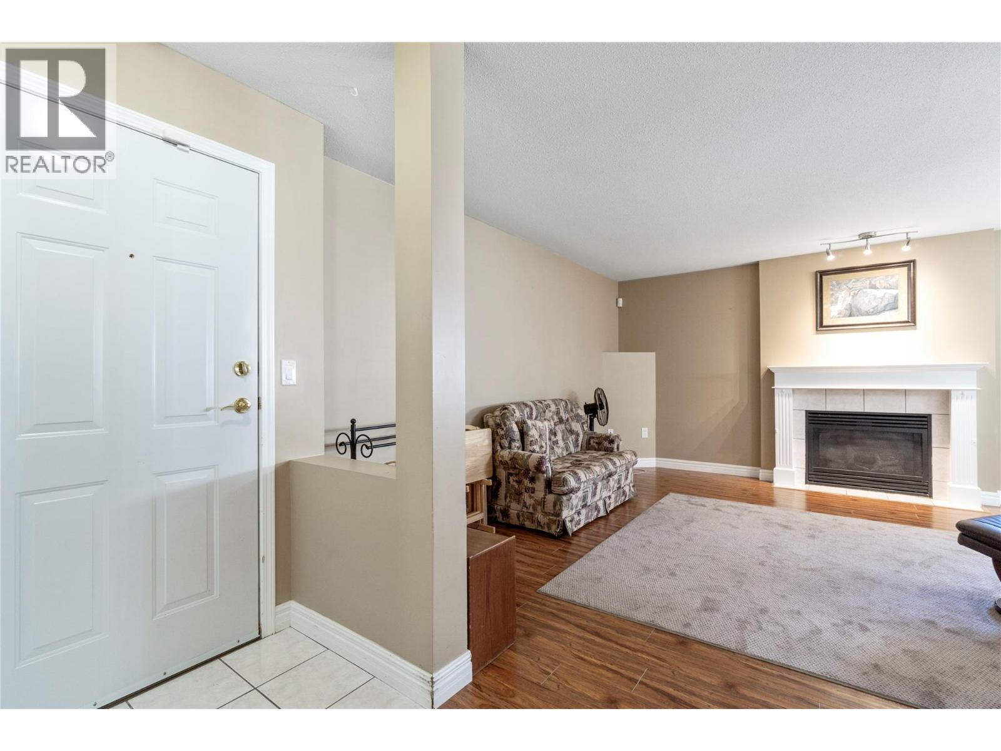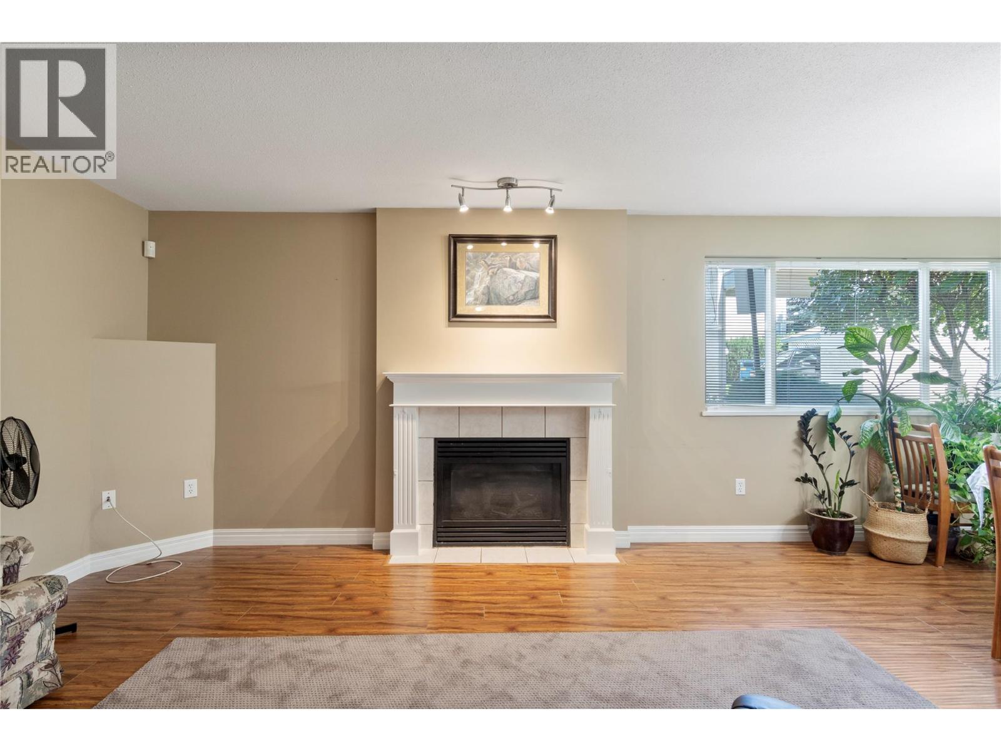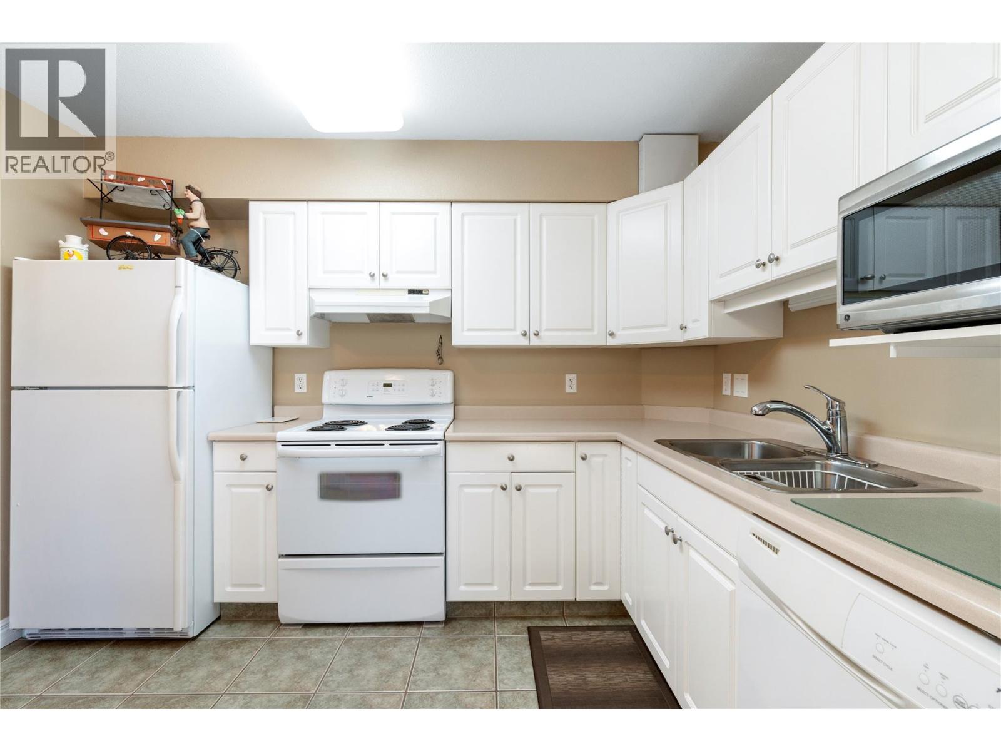Presented by Robert J. Iio Personal Real Estate Corporation — Team 110 RE/MAX Real Estate (Kamloops).
650 3 Street Sw Unit# 112 Salmon Arm, British Columbia V1E 1P6
$310,000Maintenance,
$474.43 Monthly
Maintenance,
$474.43 MonthlySPACIOUS END UNIT! .......Bright and airy, this 2-bedroom, 2-bath suite in Cambridge Court offers a well-designed layout with extra windows that fill the home with natural light. Nicely finished with quality flooring throughout, the functional kitchen flows directly to a private in-ground patio—ideal for morning coffee or outdoor dining. The living room features a gas fireplace and opens into a generous dining area. The primary bedroom includes a walk-in closet and private ensuite, while the second bedroom, full bath, and in-suite laundry complete the space. Covered parking (#45) and a storage locker are included. All this within easy walking distance to shops, services, and amenities. Pets allowed with restrictions: 1 dog max 14"" at the shoulder or 1 cat (id:61048)
Property Details
| MLS® Number | 10360442 |
| Property Type | Single Family |
| Neigbourhood | SW Salmon Arm |
| Community Name | Cambridge Court |
| Community Features | Pet Restrictions |
| Parking Space Total | 1 |
| Storage Type | Storage, Locker |
Building
| Bathroom Total | 2 |
| Bedrooms Total | 2 |
| Appliances | Refrigerator, Dishwasher, Range - Electric, Washer & Dryer |
| Architectural Style | Other |
| Constructed Date | 1995 |
| Cooling Type | Wall Unit |
| Exterior Finish | Vinyl Siding |
| Fireplace Fuel | Unknown |
| Fireplace Present | Yes |
| Fireplace Total | 1 |
| Fireplace Type | Decorative |
| Flooring Type | Laminate, Tile |
| Heating Fuel | Electric |
| Heating Type | Baseboard Heaters |
| Roof Material | Asphalt Shingle |
| Roof Style | Unknown |
| Stories Total | 1 |
| Size Interior | 1,150 Ft2 |
| Type | Apartment |
| Utility Water | Municipal Water |
Parking
| Covered |
Land
| Acreage | No |
| Sewer | Municipal Sewage System |
| Size Total Text | Under 1 Acre |
Rooms
| Level | Type | Length | Width | Dimensions |
|---|---|---|---|---|
| Main Level | Other | 10'8'' x 9'6'' | ||
| Main Level | Laundry Room | 7' x 5'4'' | ||
| Main Level | 3pc Bathroom | 5'1'' x 5'0'' | ||
| Main Level | Bedroom | 11'4'' x 8'8'' | ||
| Main Level | 4pc Ensuite Bath | 8'6'' x 5'4'' | ||
| Main Level | Primary Bedroom | 14' x 11'8'' | ||
| Main Level | Kitchen | 10'7'' x 10' | ||
| Main Level | Dining Room | 12' x 10' | ||
| Main Level | Living Room | 13' x 14'6'' |
https://www.realtor.ca/real-estate/28774596/650-3-street-sw-unit-112-salmon-arm-sw-salmon-arm
Contact Us
Contact us for more information
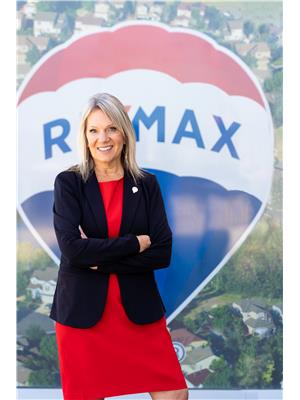
Rochelle Dale
Personal Real Estate Corporation
www.youtube.com/embed/_LeGTyWqEik
www.rochelledale.com/
www.facebook.com/rochelledalesalmonarmshuswaprealestate
www.linkedin.com/in/rochelledale/
www.instagram.com/rochelle.dale/
#105-650 Trans Canada Hwy
Salmon Arm, British Columbia V1E 2S6
(250) 832-7051
(250) 832-2777
www.remaxshuswap.ca/
