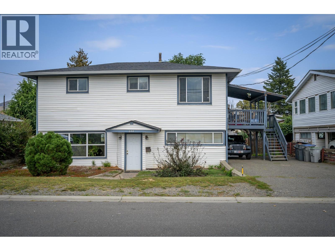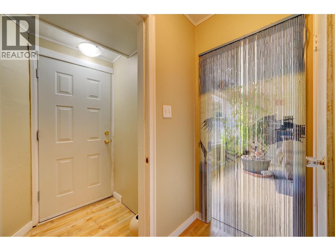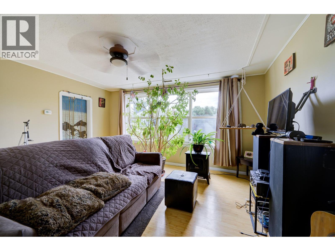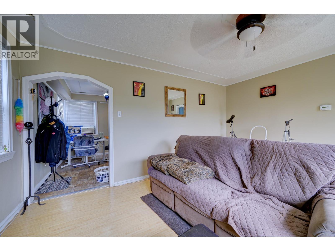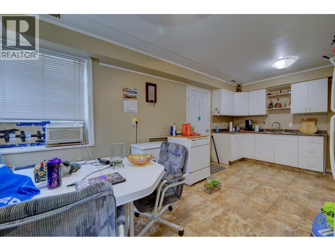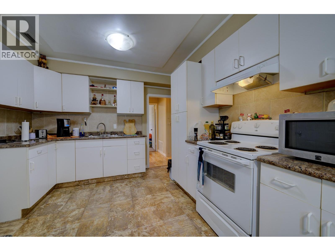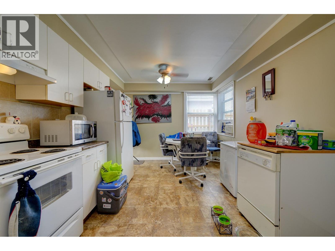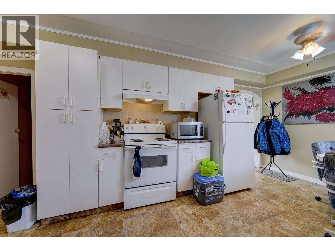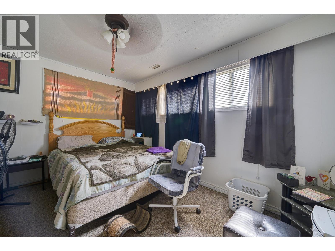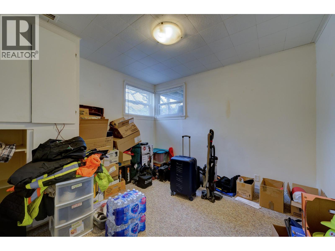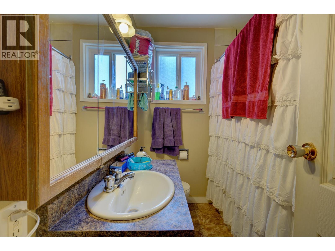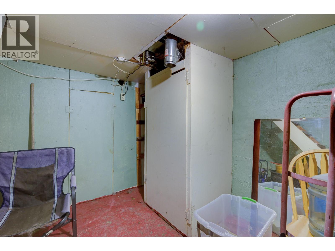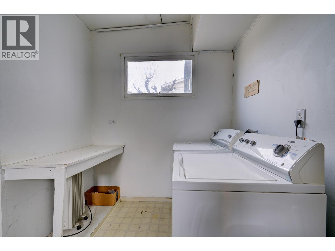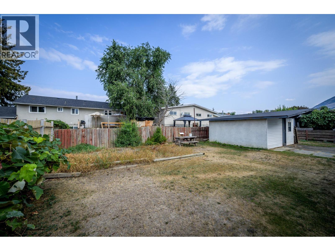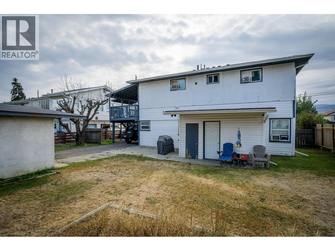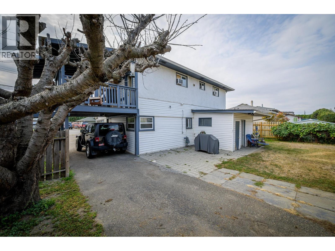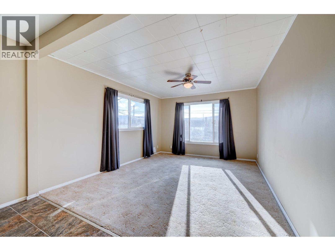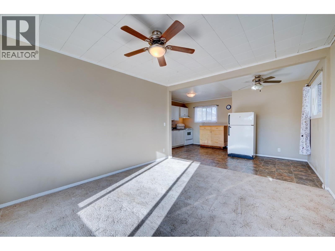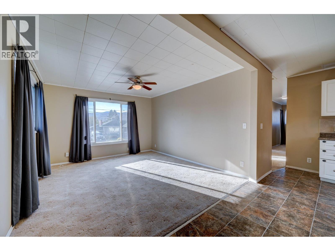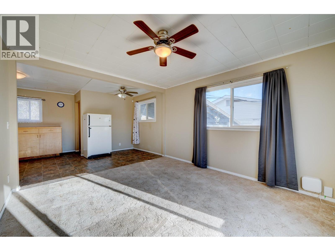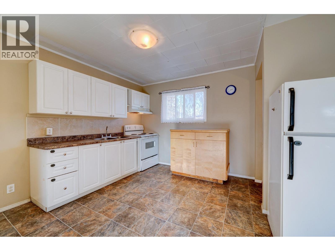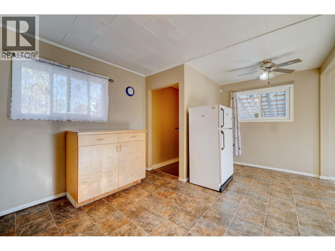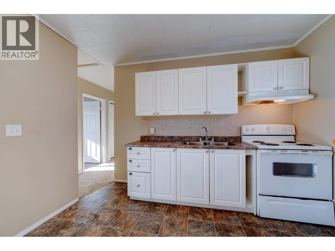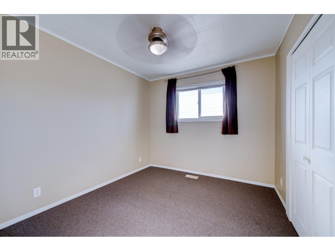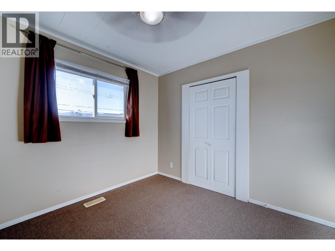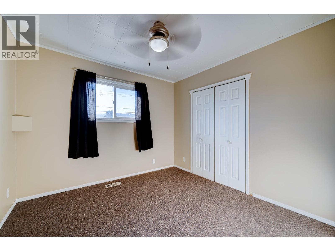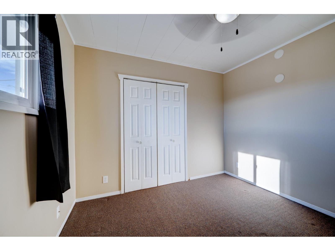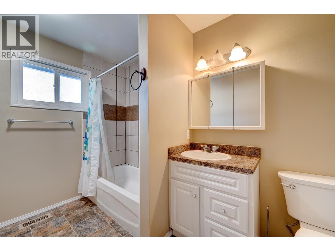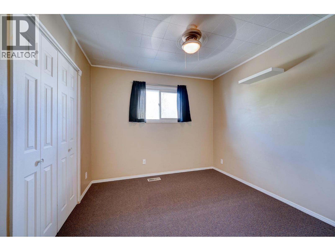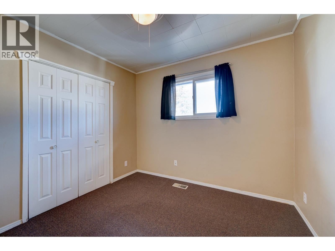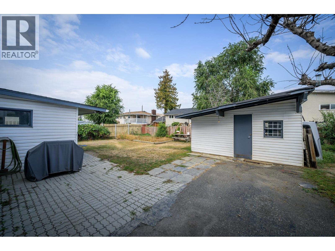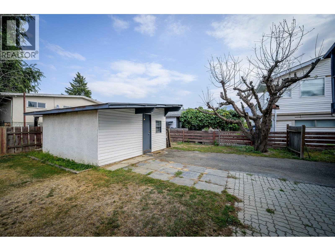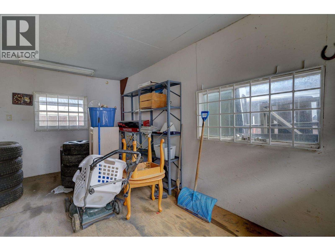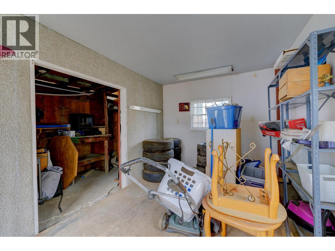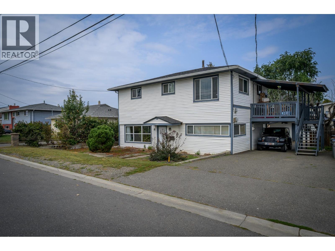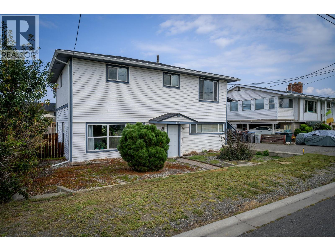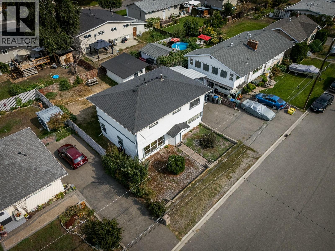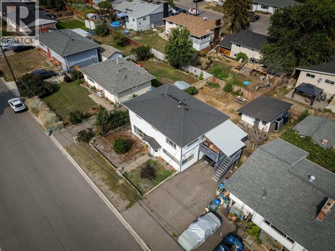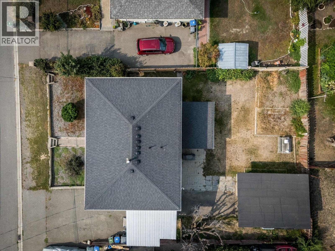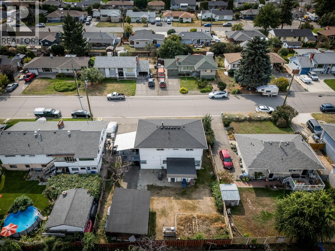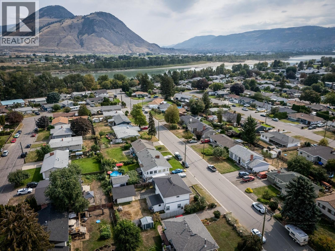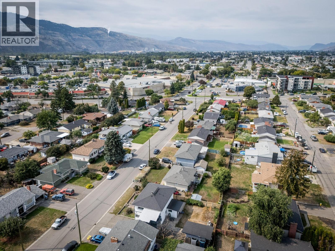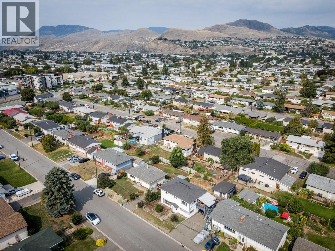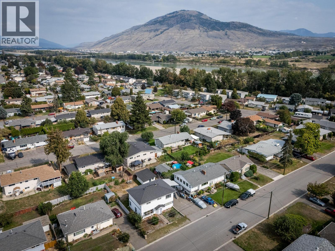Presented by Robert J. Iio Personal Real Estate Corporation — Team 110 RE/MAX Real Estate (Kamloops).
644 Brentwood Avenue Kamloops, British Columbia V2B 1P5
$585,000
Great investment property or detached home for a buyer looking for a little income! This two level home features 5 bedrooms and 2 bathrooms. The two suites are totally separate from one another. The top floor includes 3 good sized bedrooms. The main living space is open and spacious. It walks out to a large covered patio which is private for the top floor residents. The bottom floor unit has 2 large bedrooms and lots of living space including a bright living room as this unit is all above grade. There is a bonus partial basement for storage. The bottom floor unit walks out to the yard where there is tons of room for gardening or catching some sunshine. The yard also features a large detached workshop perfect for storage. The home has seen a number of upgrades including furnace, roof, windows, flooring, kitchens and bathrooms. The siding has also been upgraded and a number of cosmetic upgrades throughout. The basement tenant pays $1524 per month and the top floor is going to be vacant as of October 1st, so quick possession for the top level! Showings only on Monday-Friday before 4pm and Saturday with 24 hours notice. (id:61048)
Property Details
| MLS® Number | 10362347 |
| Property Type | Single Family |
| Neigbourhood | North Kamloops |
| Amenities Near By | Public Transit, Park, Recreation, Schools, Shopping |
| Community Features | Pets Allowed, Rentals Allowed |
| Features | Level Lot, Balcony |
| Parking Space Total | 6 |
| View Type | Mountain View, View (panoramic) |
Building
| Bathroom Total | 2 |
| Bedrooms Total | 5 |
| Appliances | Range, Refrigerator, Washer & Dryer |
| Architectural Style | Split Level Entry |
| Basement Type | Cellar |
| Constructed Date | 1954 |
| Construction Style Attachment | Detached |
| Construction Style Split Level | Other |
| Cooling Type | Window Air Conditioner |
| Exterior Finish | Stucco, Vinyl Siding |
| Flooring Type | Mixed Flooring |
| Heating Type | Forced Air, See Remarks |
| Roof Material | Asphalt Shingle |
| Roof Style | Unknown |
| Stories Total | 3 |
| Size Interior | 1,994 Ft2 |
| Type | House |
| Utility Water | Municipal Water |
Parking
| Additional Parking | |
| Carport |
Land
| Access Type | Easy Access |
| Acreage | No |
| Land Amenities | Public Transit, Park, Recreation, Schools, Shopping |
| Landscape Features | Landscaped, Level |
| Sewer | Municipal Sewage System |
| Size Irregular | 0.14 |
| Size Total | 0.14 Ac|under 1 Acre |
| Size Total Text | 0.14 Ac|under 1 Acre |
Rooms
| Level | Type | Length | Width | Dimensions |
|---|---|---|---|---|
| Basement | Storage | 10'3'' x 8'11'' | ||
| Lower Level | Laundry Room | 6'10'' x 13'4'' | ||
| Lower Level | 4pc Bathroom | 7'2'' x 3'6'' | ||
| Lower Level | Bedroom | 10' x 10'7'' | ||
| Lower Level | Bedroom | 13'7'' x 10'8'' | ||
| Lower Level | Kitchen | 10'7'' x 12'4'' | ||
| Lower Level | Dining Room | 10'7'' x 6' | ||
| Lower Level | Living Room | 13'1'' x 15'5'' | ||
| Lower Level | Foyer | 4'6'' x 3'9'' | ||
| Main Level | Living Room | 13'5'' x 11'7'' | ||
| Main Level | Foyer | 6'8'' x 3'6'' | ||
| Main Level | Dining Room | 11'1'' x 7'7'' | ||
| Main Level | Kitchen | 10'1'' x 11' | ||
| Main Level | 4pc Bathroom | 10'2'' x 6'6'' | ||
| Main Level | Bedroom | 10'1'' x 9'4'' | ||
| Main Level | Bedroom | 10'4'' x 9'9'' | ||
| Main Level | Primary Bedroom | 10' x 10' |
Utilities
| Cable | Available |
| Electricity | Available |
| Natural Gas | Available |
| Telephone | Available |
| Sewer | Available |
| Water | Available |
https://www.realtor.ca/real-estate/28838439/644-brentwood-avenue-kamloops-north-kamloops
Contact Us
Contact us for more information

Kirsten Mason
Personal Real Estate Corporation
m.facebook.com/100064202045154/
www.instagram.com/kirsten_mason_kamloops_realtor/
www.enjoykamloops.com/kirstenmasonreviewstestimonials.html
7 - 1315 Summit Dr.
Kamloops, British Columbia V2C 5R9
(250) 869-0101
assurancerealty.c21.ca/

Kevin Bamsey
Personal Real Estate Corporation
www.ykahomes.com/
7 - 1315 Summit Dr.
Kamloops, British Columbia V2C 5R9
(250) 869-0101
assurancerealty.c21.ca/
