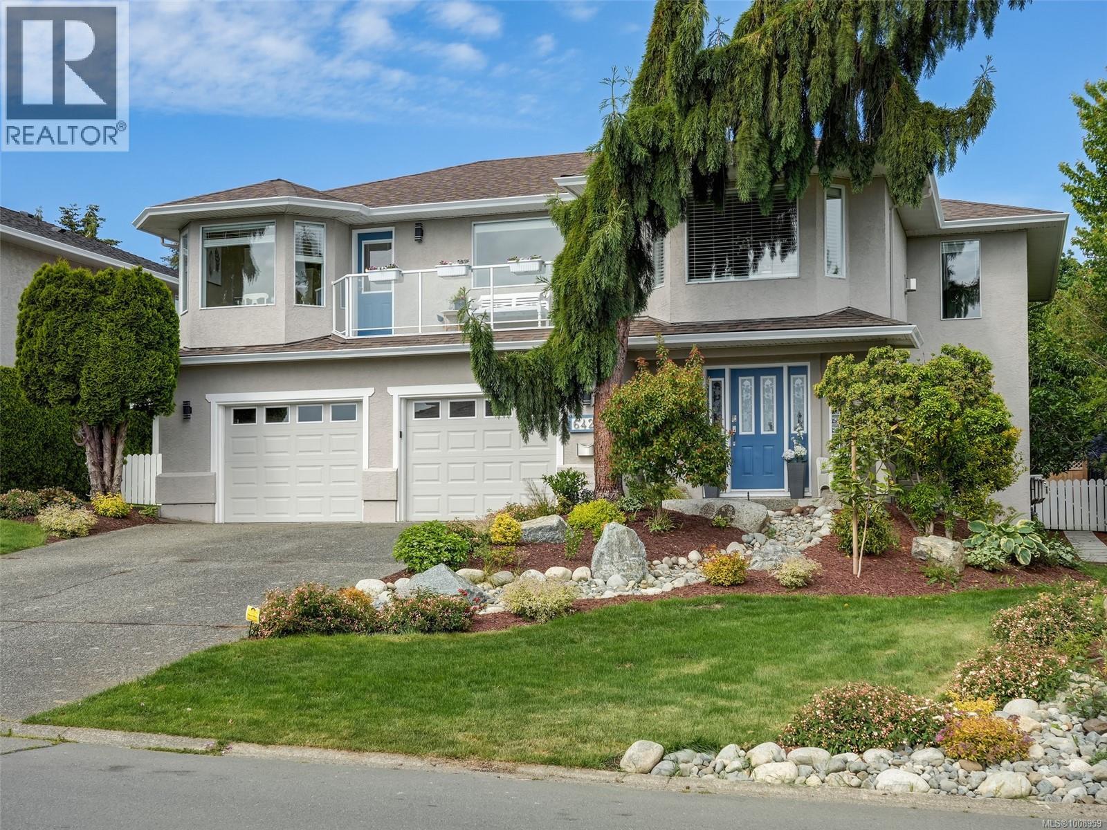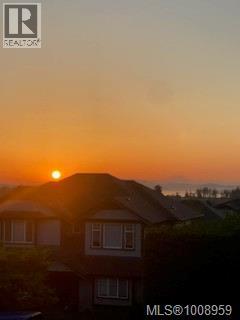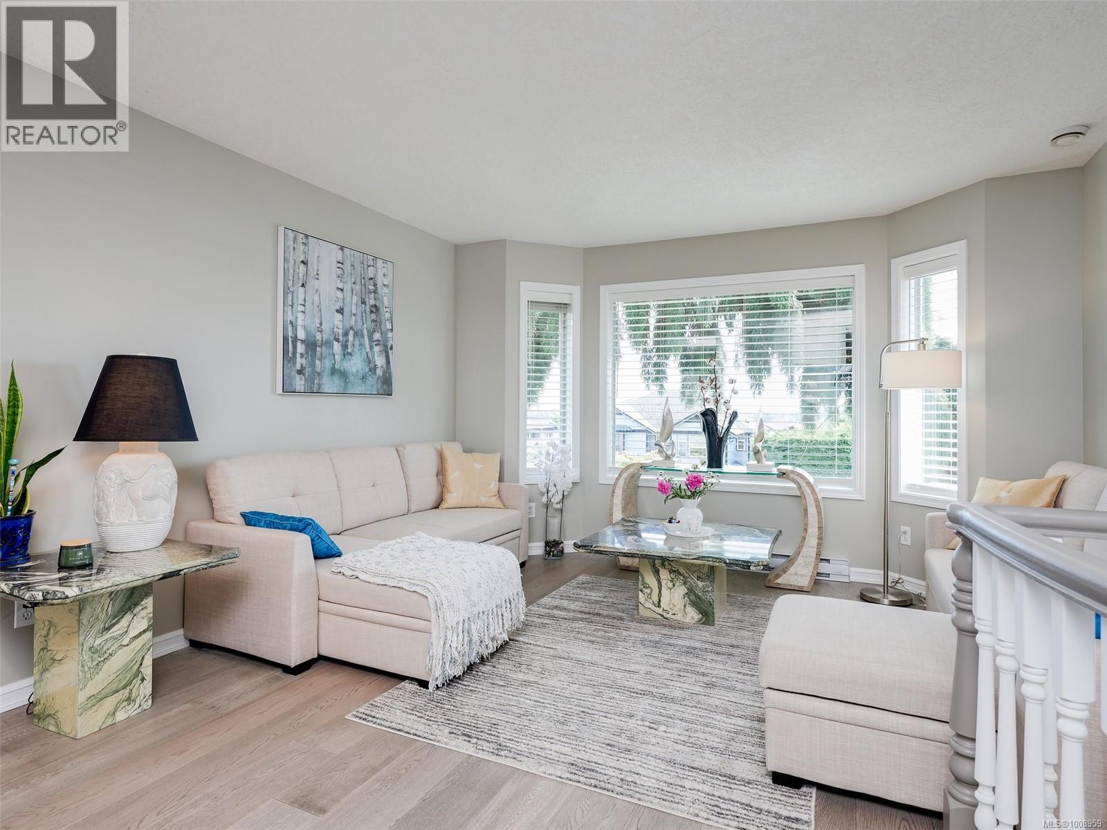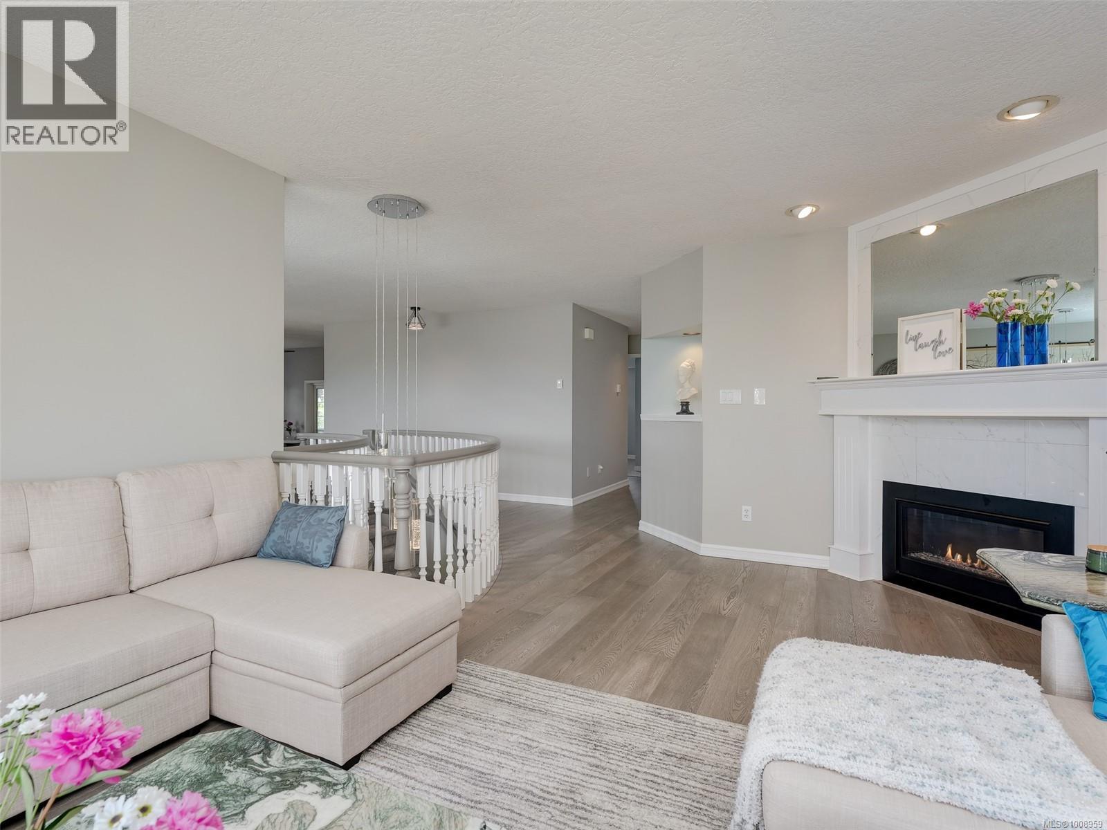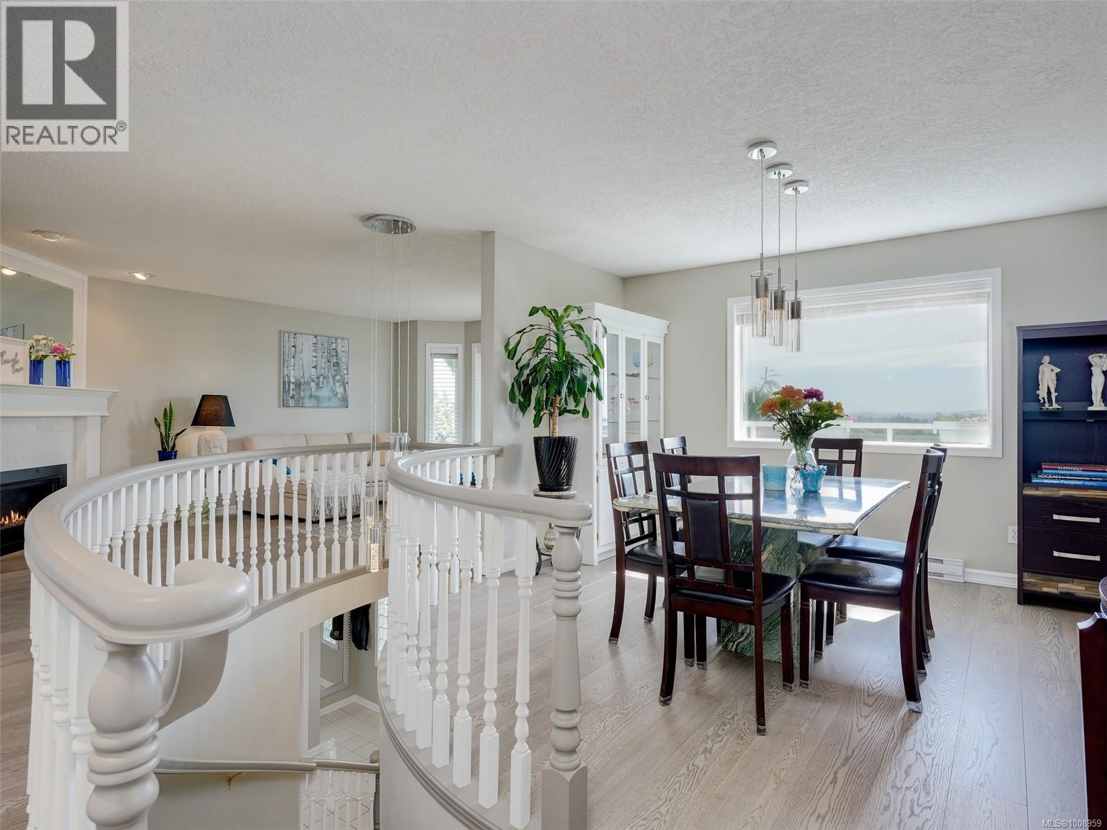6428 Bella Vista Dr Central Saanich, British Columbia V8Z 7G6
$1,545,000
OPEN HOUSE SAT SEPT 13 FROM 1-230 PM: Wake up to sunrise views over Mt. Baker and Island View Inlet, with English Meadow Park just steps away. This 5-bedroom, 3-bathroom home combines elegance and comfort with open-concept living, a sleek gas fireplace, formal dining, and a family room—all with engineered hardwood. The gourmet kitchen boasts granite counters, a pull-out pantry, coffee station, 2-seat island, and breakfast nook with panoramic views. French doors open to multi-level decks with a gas BBQ hookup and gazebo-covered dining. The spacious primary suite offers a walk-in closet and spa-inspired ensuite with a soaker tub, no-step shower, heated floors, sensor lighting, and skylight, while the main bath also features a no-step shower. A bright 2-bedroom suite with private entry and patio is ideal for an extended family. Professionally landscaped with irrigation and a double garage, this special home is move-in ready with quick possession possible. (id:61048)
Open House
This property has open houses!
1:00 pm
Ends at:2:30 pm
Wake up to sunrise views of Mt. Baker and Island View Inlet! This 5-bedroom, 3-bathroom home offers an open living space, a gourmet kitchen, multi-level decks, and a spa-like primary suite. Bonus: 2BD suite with private entry. Landscaped yard, double garage, next to a park area. Quick possession possible-
Property Details
| MLS® Number | 1008959 |
| Property Type | Single Family |
| Neigbourhood | Tanner |
| Parking Space Total | 2 |
| Plan | Vip49441 |
| View Type | Mountain View, Ocean View |
Building
| Bathroom Total | 3 |
| Bedrooms Total | 5 |
| Constructed Date | 1992 |
| Cooling Type | None |
| Fireplace Present | Yes |
| Fireplace Total | 1 |
| Heating Type | Baseboard Heaters |
| Size Interior | 2,991 Ft2 |
| Total Finished Area | 2991 Sqft |
| Type | House |
Land
| Acreage | No |
| Size Irregular | 8418 |
| Size Total | 8418 Sqft |
| Size Total Text | 8418 Sqft |
| Zoning Type | Residential |
Rooms
| Level | Type | Length | Width | Dimensions |
|---|---|---|---|---|
| Lower Level | Living Room | 12'6 x 12'2 | ||
| Lower Level | Kitchen | 11'0 x 8'9 | ||
| Lower Level | Eating Area | 19'6 x 8'9 | ||
| Lower Level | Bathroom | 4-Piece | ||
| Lower Level | Bedroom | 11 ft | Measurements not available x 11 ft | |
| Lower Level | Bedroom | 10'9 x 9'11 | ||
| Lower Level | Laundry Room | 10'5 x 7'1 | ||
| Lower Level | Entrance | 10'10 x 9'1 | ||
| Main Level | Living Room | 17'2 x 12'11 | ||
| Main Level | Bathroom | 3-Piece | ||
| Main Level | Ensuite | 4-Piece | ||
| Main Level | Bedroom | 11'4 x 10'9 | ||
| Main Level | Bedroom | 10'2 x 9'7 | ||
| Main Level | Primary Bedroom | 15'1 x 13'7 | ||
| Main Level | Family Room | 13'5 x 11'5 | ||
| Main Level | Kitchen | 18'1 x 14'7 | ||
| Main Level | Dining Room | 12'6 x 11'4 |
https://www.realtor.ca/real-estate/28674533/6428-bella-vista-dr-central-saanich-tanner
Contact Us
Contact us for more information
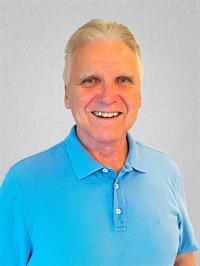
Terry Kurash
www.terrykurash.com/
www.facebook.com/VictoriaRealEstateInsider/
www.instagram.com/terrykurash_livinginvictoriabc/
4440 Chatterton Way
Victoria, British Columbia V8X 5J2
(250) 744-3301
(800) 663-2121
(250) 744-3904
www.remax-camosun-victoria-bc.com/
