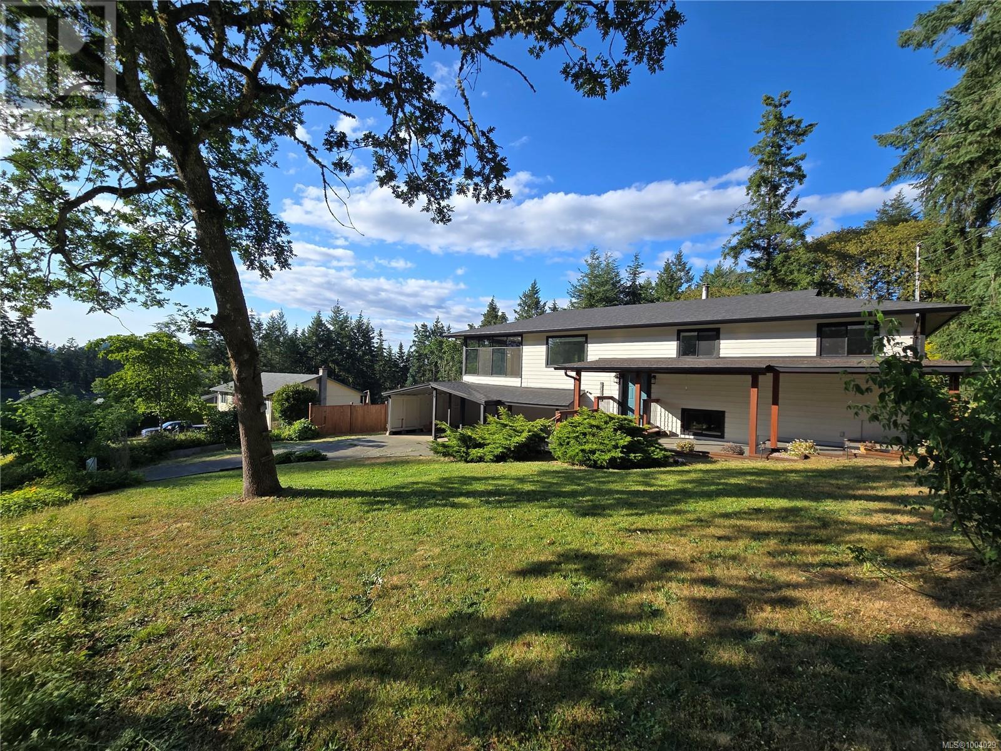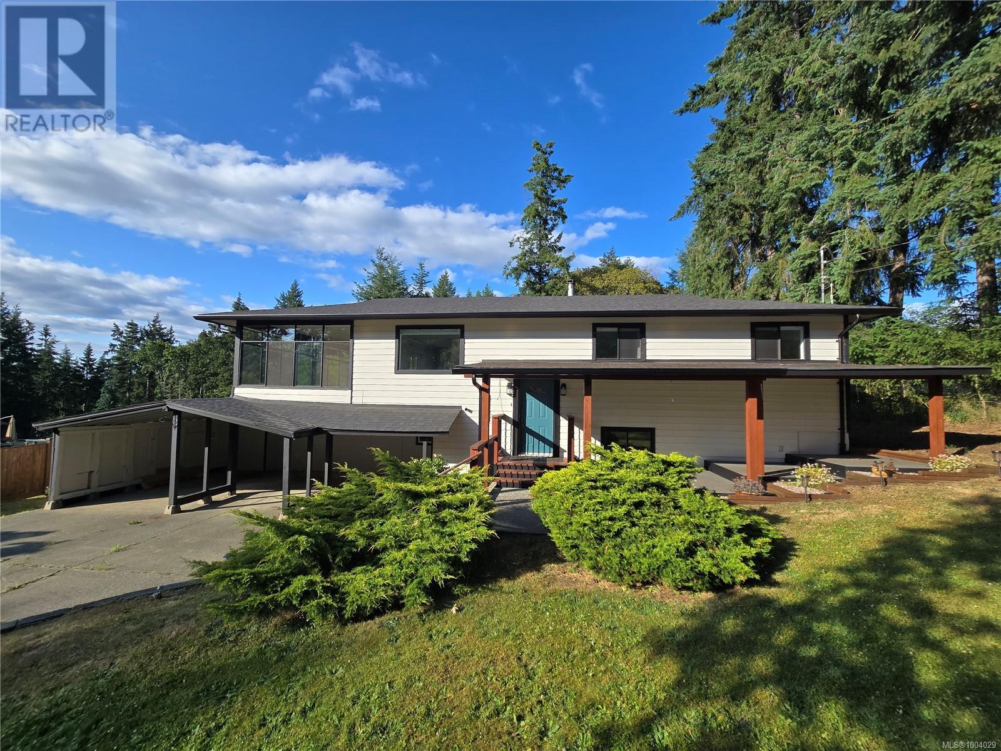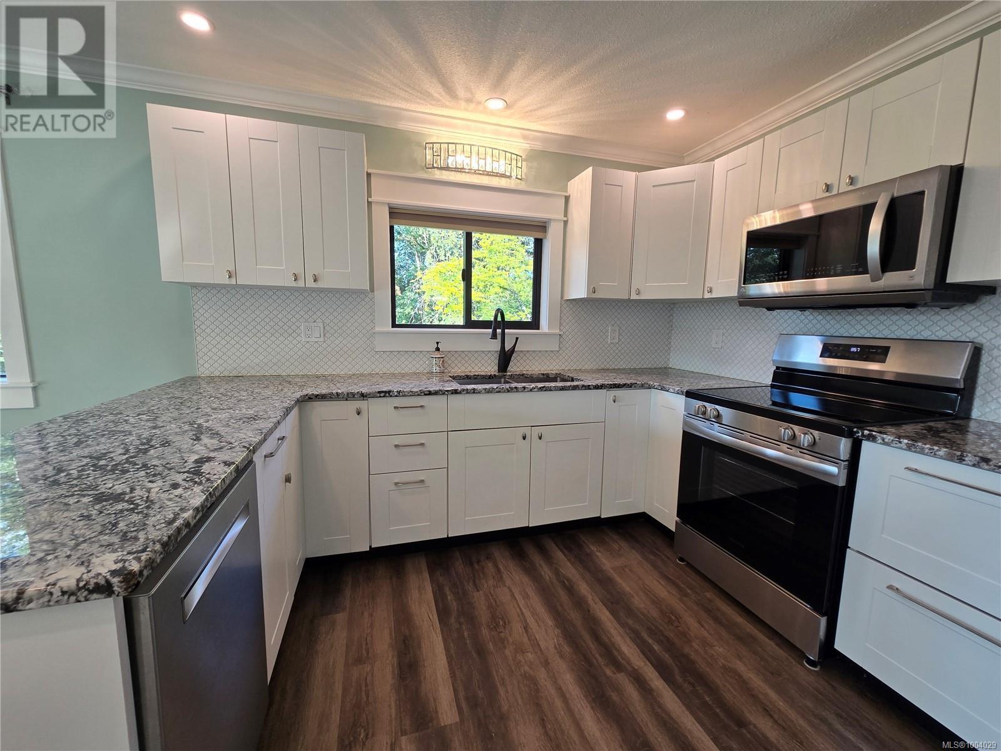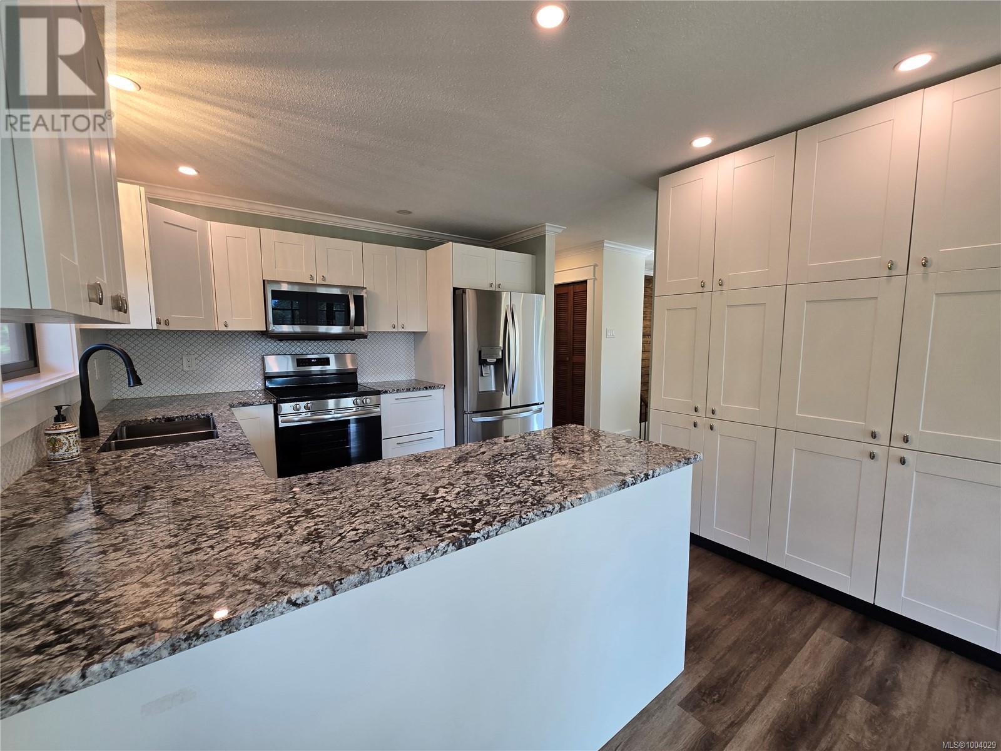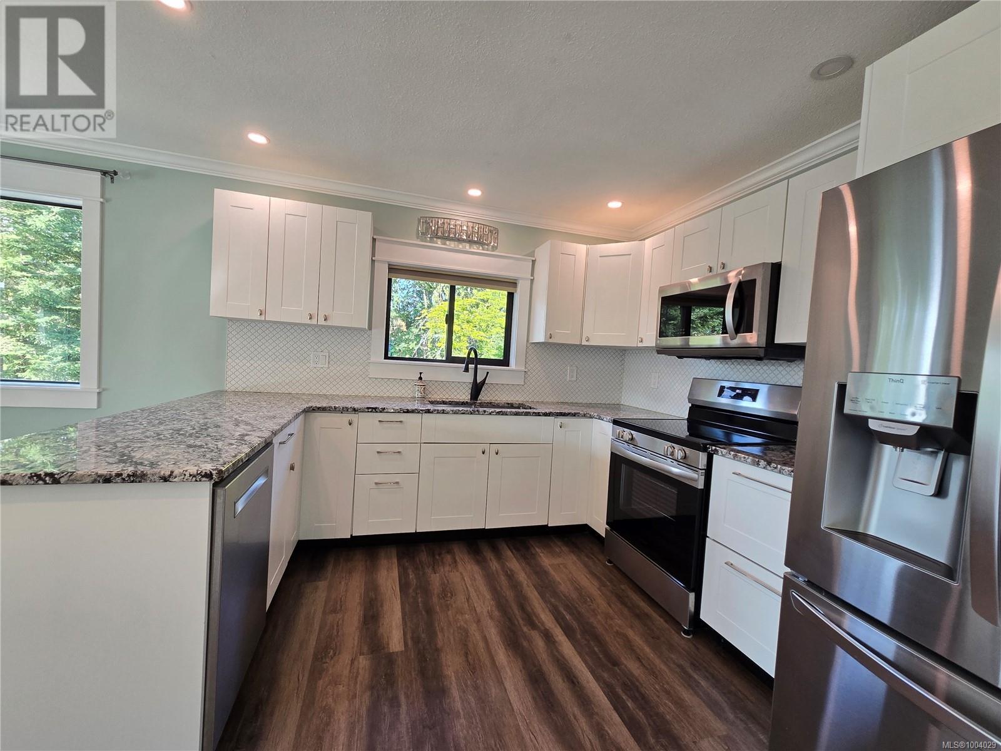6315 Woodgrove Way Duncan, British Columbia V9L 5R4
$959,000
The perfect family home in Maple Bay. Set on a .41 acre lot, this 5 bed, 2 bath home has so much to offer. Since 2020 there have been major upgrades including a new roof, heat pump, complete new septic system, kitchen, flooring, appliances, and more. The large level rear yard is a rare treat in this desirable area. Located within walking distance of Maple Bay Elementary, parks and transit yet only minutes away from endless hiking, biking, ocean beaches and town. The home has 3 bedrooms on the main upper level, living room, dining area, kitchen and a great multifunctional sunroom. The lower walk-out level has 2 bedrooms, living room with woodstove, a kitchenette, storage, mudroom/laundry room. There is also a workshop with more storage attached to the double carport. RV parking, vehicle access to the rear yard, mostly fenced, private. This is a great family home in a wonderful area. (id:61048)
Property Details
| MLS® Number | 1004029 |
| Property Type | Single Family |
| Neigbourhood | East Duncan |
| Features | Private Setting, Wooded Area, Other, Marine Oriented |
| Parking Space Total | 3 |
| Plan | Vip36526 |
| View Type | Mountain View |
Building
| Bathroom Total | 2 |
| Bedrooms Total | 5 |
| Appliances | Refrigerator, Stove, Washer, Dryer |
| Constructed Date | 1986 |
| Cooling Type | Air Conditioned |
| Fireplace Present | Yes |
| Fireplace Total | 1 |
| Heating Fuel | Electric |
| Heating Type | Forced Air, Heat Pump |
| Size Interior | 2,411 Ft2 |
| Total Finished Area | 2014 Sqft |
| Type | House |
Land
| Access Type | Road Access |
| Acreage | No |
| Size Irregular | 17860 |
| Size Total | 17860 Sqft |
| Size Total Text | 17860 Sqft |
| Zoning Description | R1 |
| Zoning Type | Residential |
Rooms
| Level | Type | Length | Width | Dimensions |
|---|---|---|---|---|
| Lower Level | Kitchen | 13'7 x 8'4 | ||
| Lower Level | Laundry Room | 5'5 x 12'2 | ||
| Lower Level | Family Room | 13'2 x 11'11 | ||
| Lower Level | Bedroom | 12'2 x 7'9 | ||
| Lower Level | Bedroom | 9'8 x 12'2 | ||
| Lower Level | Bathroom | 3-Piece | ||
| Main Level | Sunroom | 11'7 x 25'3 | ||
| Main Level | Primary Bedroom | 13'4 x 10'11 | ||
| Main Level | Living Room | 13'1 x 13'8 | ||
| Main Level | Kitchen | 10'5 x 10'8 | ||
| Main Level | Dining Room | 8'10 x 10'11 | ||
| Main Level | Bedroom | 9'3 x 10'4 | ||
| Main Level | Bedroom | 8'9 x 10'10 | ||
| Main Level | Bathroom | 4-Piece |
https://www.realtor.ca/real-estate/28493695/6315-woodgrove-way-duncan-east-duncan
Contact Us
Contact us for more information
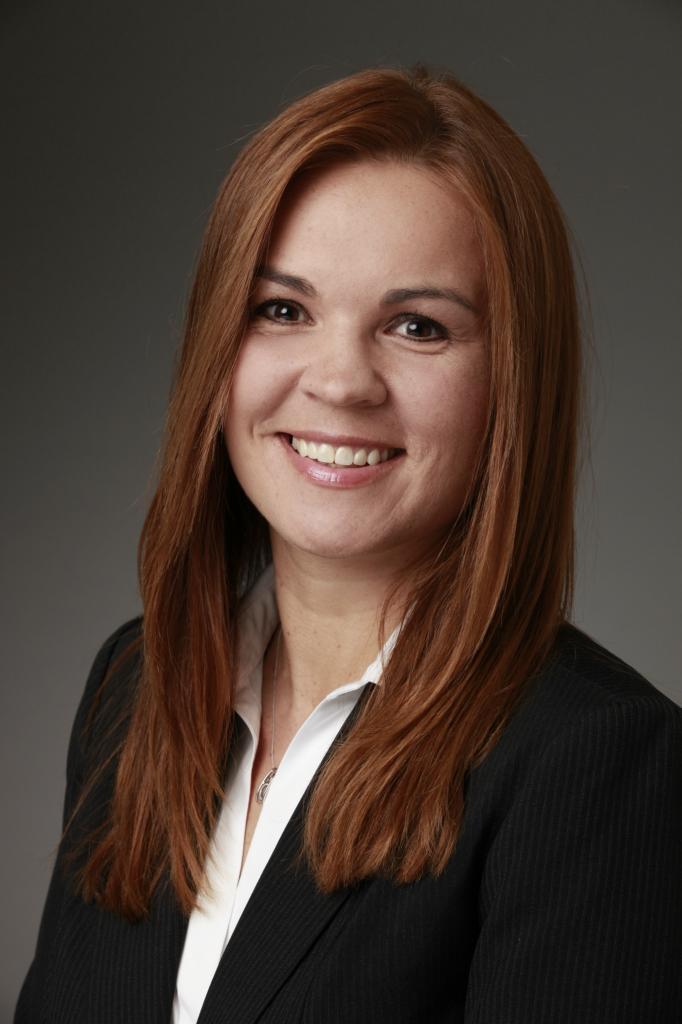
Deborah Hicks
150-805 Cloverdale Ave
Victoria, British Columbia V8X 2S9
(250) 384-8124
(800) 665-5303
(250) 380-6355
www.pembertonholmes.com/
