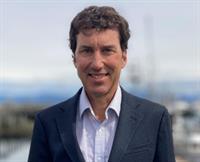630 Morningstar Dr Parksville, British Columbia V9P 2W2
$1,185,000
Morningstar Estates Spacious Rancher on a quiet no-thru street of fine homes backing onto tranquil green space. Access the 18th hole from your own private scenic yard or walk the quiet neighborhood. The bright kitchen opens to eating area & a cozy family room with fireplace and nature views. Three rooms connect to a covered deck with dual outdoor dining areas. Elegant 14' ceilings grace the living room. Main floor includes a generous primary suite with updated ensuite, heated tile floor, walk-in closet, guest room, and a versatile office/den. Features include a laundry area with sink and cabinet, durable concrete tile roof, high-efficiency heat pump (heating & cooling), double garage, and a dry crawl space. The landscaped, south-facing yard offers a covered patio, garden shed, and golf course access. Safely elevated near a peaceful creek, a short walk to the clubhouse for dining or friendly pub. Close to the areas famous beaches, trails, marina, arena, shopping, restaurants and recreation. Enjoy peaceful Island Living. More Information: Alan Oslie 250-951-7520 (id:61048)
Property Details
| MLS® Number | 1007097 |
| Property Type | Single Family |
| Neigbourhood | French Creek |
| Features | Southern Exposure, Other, Golf Course/parkland, Marine Oriented |
| Parking Space Total | 2 |
| Plan | Vip69272 |
| Structure | Patio(s) |
Building
| Bathroom Total | 2 |
| Bedrooms Total | 3 |
| Constructed Date | 2001 |
| Cooling Type | Central Air Conditioning |
| Fireplace Present | Yes |
| Fireplace Total | 1 |
| Heating Fuel | Electric |
| Heating Type | Heat Pump |
| Size Interior | 2,379 Ft2 |
| Total Finished Area | 1993 Sqft |
| Type | House |
Parking
| Garage |
Land
| Access Type | Road Access |
| Acreage | No |
| Size Irregular | 13068 |
| Size Total | 13068 Sqft |
| Size Total Text | 13068 Sqft |
| Zoning Description | Rs1 |
| Zoning Type | Residential |
Rooms
| Level | Type | Length | Width | Dimensions |
|---|---|---|---|---|
| Main Level | Patio | 20'5 x 18'6 | ||
| Main Level | Primary Bedroom | 14 ft | Measurements not available x 14 ft | |
| Main Level | Living Room | 13'4 x 15'11 | ||
| Main Level | Laundry Room | 6 ft | Measurements not available x 6 ft | |
| Main Level | Kitchen | 10'3 x 14'6 | ||
| Main Level | Family Room | 13 ft | Measurements not available x 13 ft | |
| Main Level | Ensuite | 3-Piece | ||
| Main Level | Dining Room | 10'1 x 11'8 | ||
| Main Level | Bedroom | 13 ft | 10 ft | 13 ft x 10 ft |
| Main Level | Bedroom | 9 ft | Measurements not available x 9 ft | |
| Main Level | Bathroom | 4-Piece |
https://www.realtor.ca/real-estate/28651261/630-morningstar-dr-parksville-french-creek
Contact Us
Contact us for more information

Alan Oslie
173 West Island Hwy
Parksville, British Columbia V9P 2H1
(250) 248-4321
(800) 224-5838
(250) 248-3550
www.parksvillerealestate.com/















































