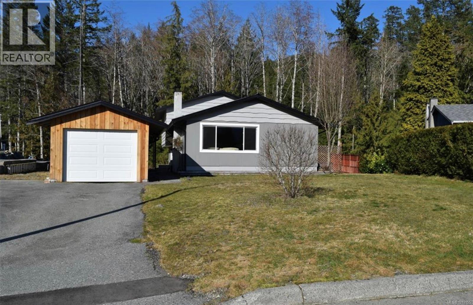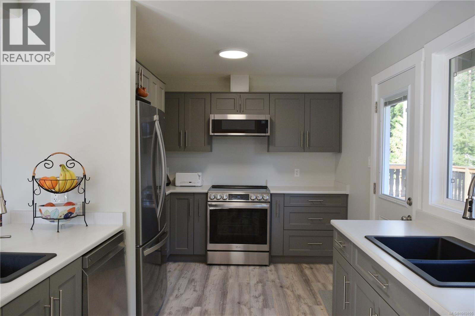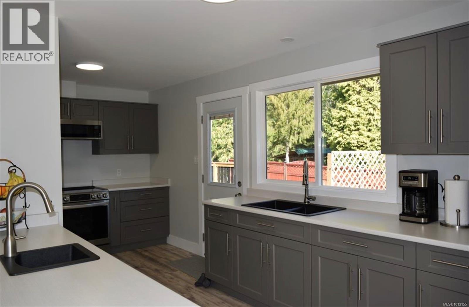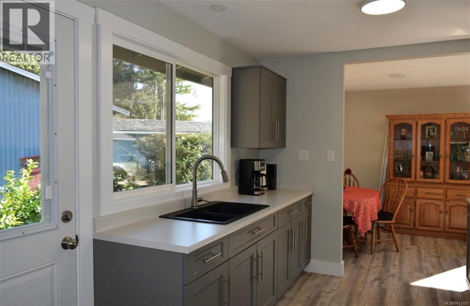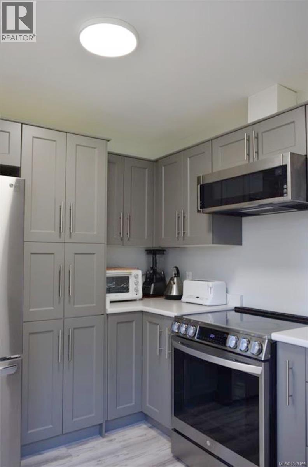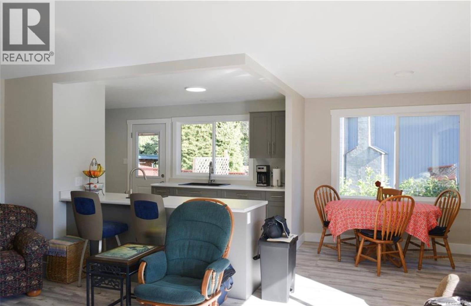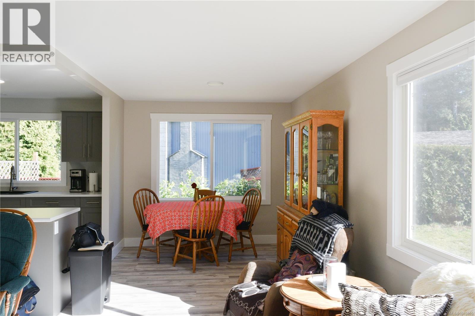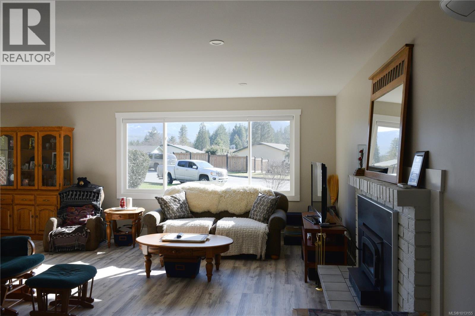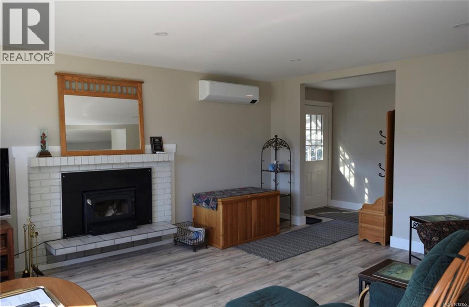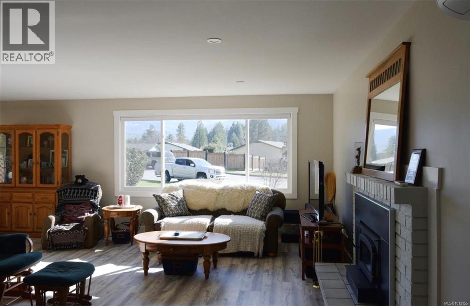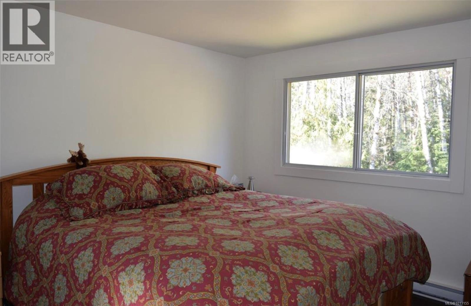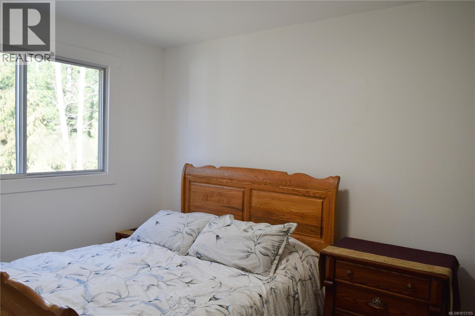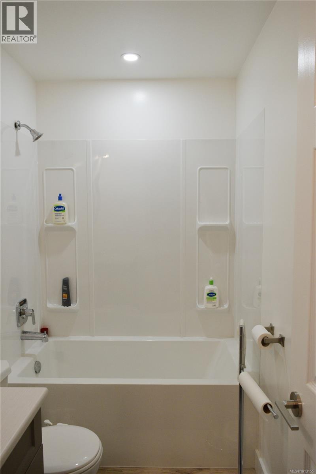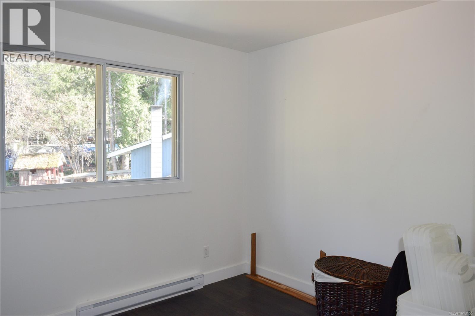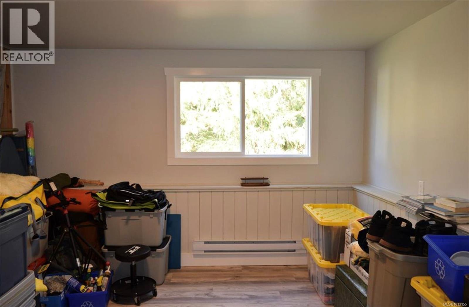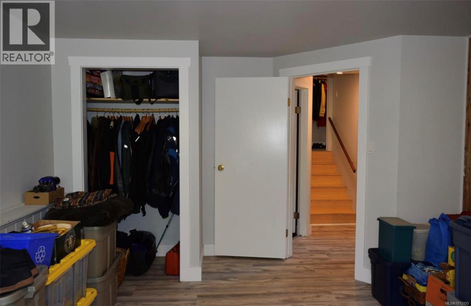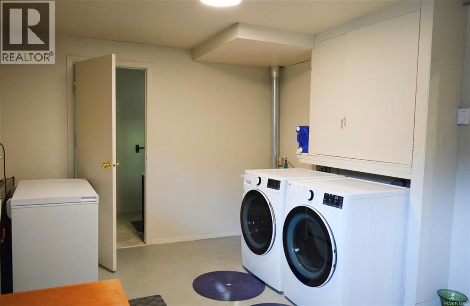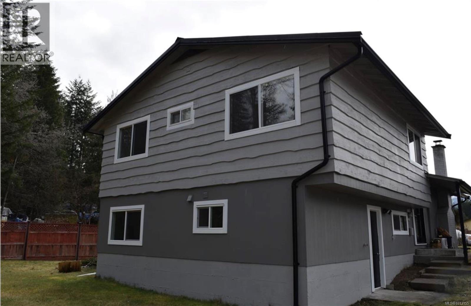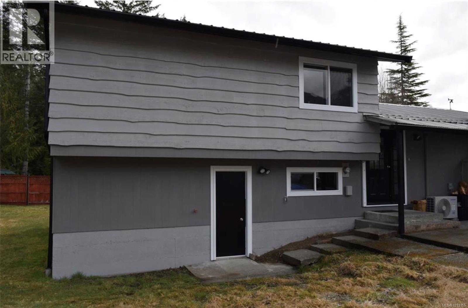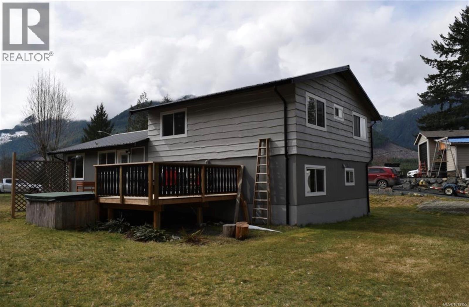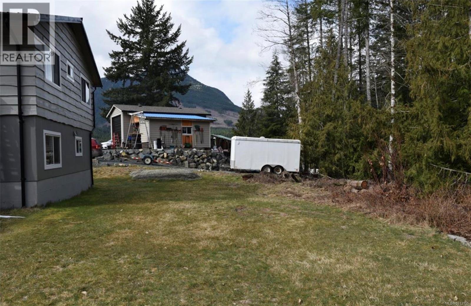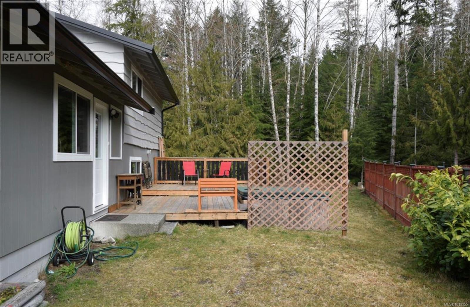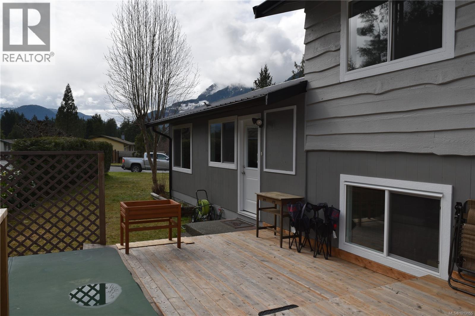Presented by Robert J. Iio Personal Real Estate Corporation — Team 110 RE/MAX Real Estate (Kamloops).
630 Dogwood Dr Gold River, British Columbia V0P 1G0
$465,000
Renovated from top to bottom, this move-in ready home is sure to impress. The main floor has been opened up to highlight stunning mountain views through large windows that fill the space with natural light. The modern kitchen offers new appliances, dual sinks, and an 8ft island perfect for cooking and entertaining. A new heat pump and wood insert keep things cozy. Upstairs features 3 bedrooms and a fully updated main bath, while the lower level includes a large bedroom, den, laundry room, and 3pc bath. Updates throughout include vinyl flooring, windows, trim, paint, interior doors, recessed lighting, and outlets. Outside, there is a one-car garage with electric door and a side deck off the kitchen that is ideal for BBQs or relaxing. Book your showing today, you won’t be disappointed! (id:61048)
Property Details
| MLS® Number | 1013155 |
| Property Type | Single Family |
| Neigbourhood | Gold River |
| Features | Level Lot, Wooded Area, Other |
| Parking Space Total | 2 |
| Plan | Epp121145 |
| View Type | Mountain View |
Building
| Bathroom Total | 2 |
| Bedrooms Total | 4 |
| Constructed Date | 1965 |
| Cooling Type | Air Conditioned |
| Fireplace Present | Yes |
| Fireplace Total | 1 |
| Heating Fuel | Electric |
| Heating Type | Baseboard Heaters, Heat Pump |
| Size Interior | 1,731 Ft2 |
| Total Finished Area | 1557 Sqft |
| Type | House |
Parking
| Garage |
Land
| Access Type | Road Access |
| Acreage | No |
| Size Irregular | 10454 |
| Size Total | 10454 Sqft |
| Size Total Text | 10454 Sqft |
| Zoning Description | R1 |
| Zoning Type | Residential |
Rooms
| Level | Type | Length | Width | Dimensions |
|---|---|---|---|---|
| Second Level | Bedroom | 9'2 x 10'5 | ||
| Second Level | Primary Bedroom | 24'3 x 10'3 | ||
| Second Level | Bedroom | 9'3 x 13'3 | ||
| Second Level | Bathroom | 8'3 x 4'9 | ||
| Lower Level | Bathroom | 5 ft | 5 ft x Measurements not available | |
| Lower Level | Bedroom | 14'8 x 11'10 | ||
| Lower Level | Laundry Room | 10 ft | 10 ft x Measurements not available | |
| Lower Level | Den | 8'5 x 8'4 | ||
| Main Level | Kitchen | 9 ft | Measurements not available x 9 ft | |
| Main Level | Living Room | 13'6 x 19'8 | ||
| Main Level | Dining Room | 9 ft | 9 ft | 9 ft x 9 ft |
https://www.realtor.ca/real-estate/28831494/630-dogwood-dr-gold-river-gold-river
Contact Us
Contact us for more information
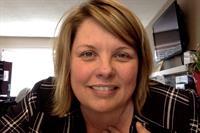
Dawn Dakin
103-91 Chapel Street
Nanaimo, British Columbia V9R 0J3
(833) 817-6506
(866) 253-9200
www.exprealty.ca/
