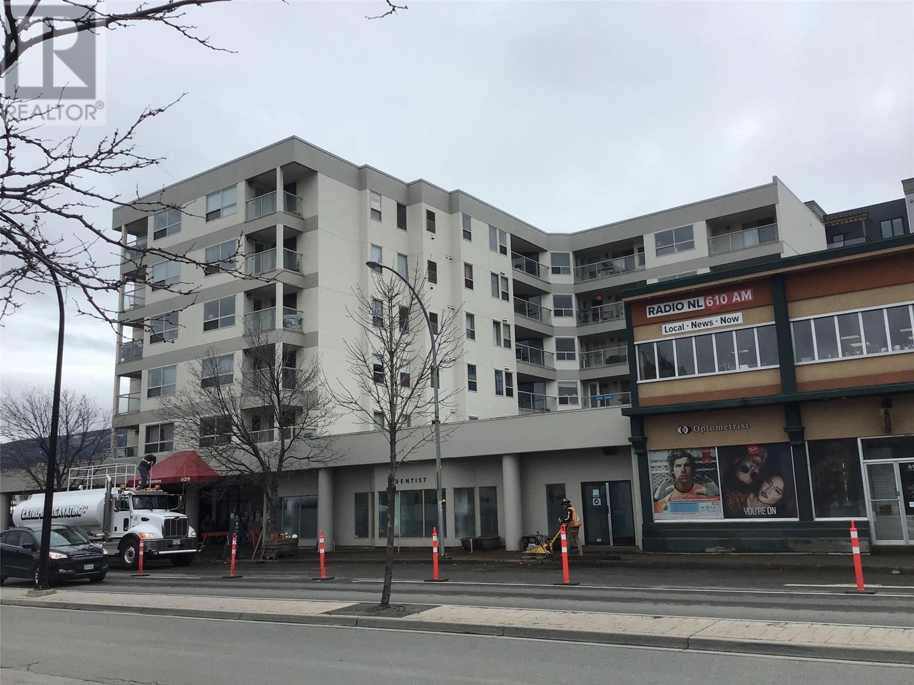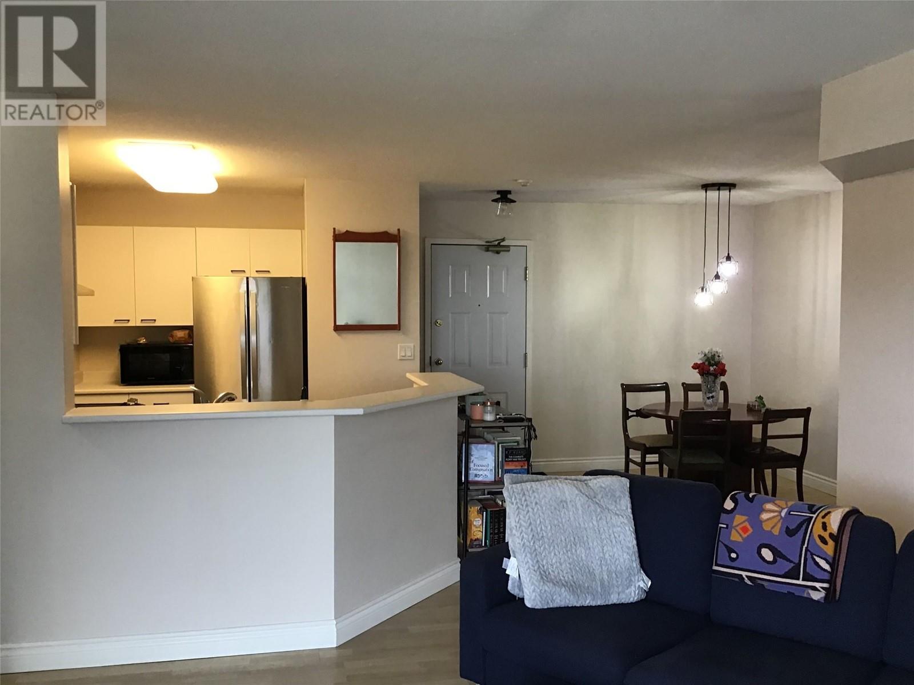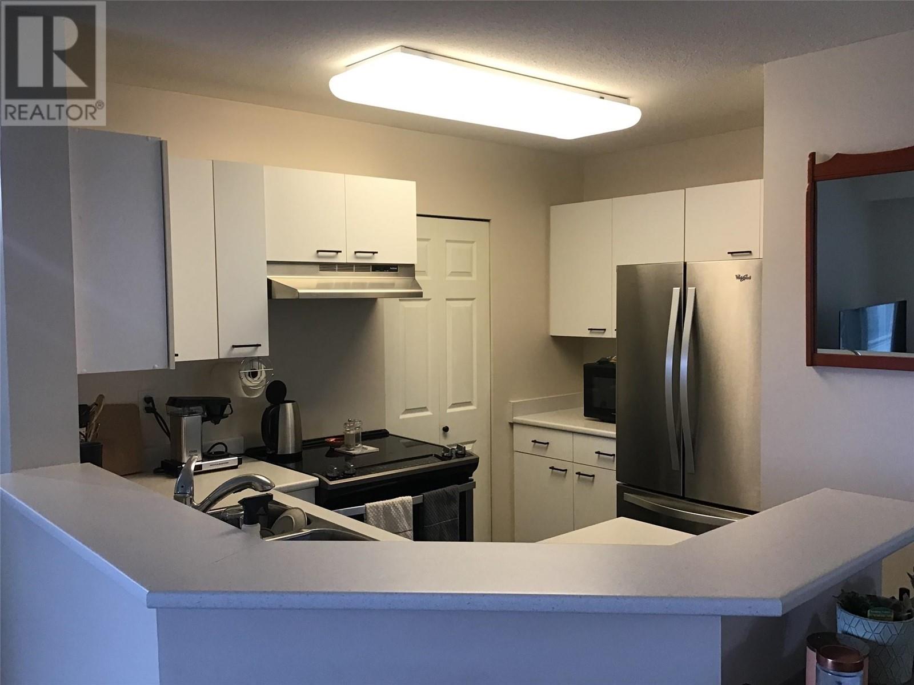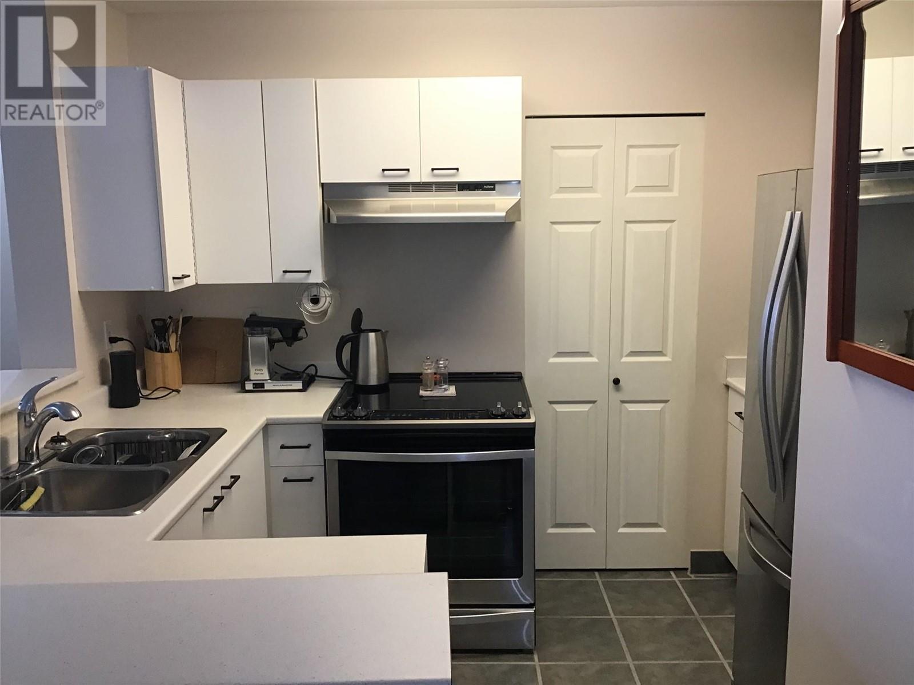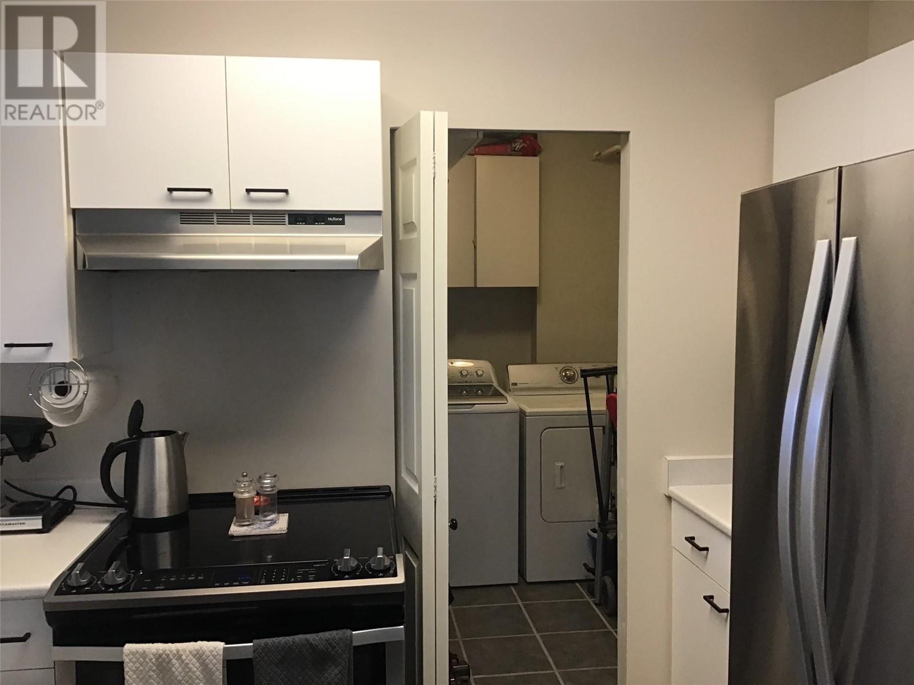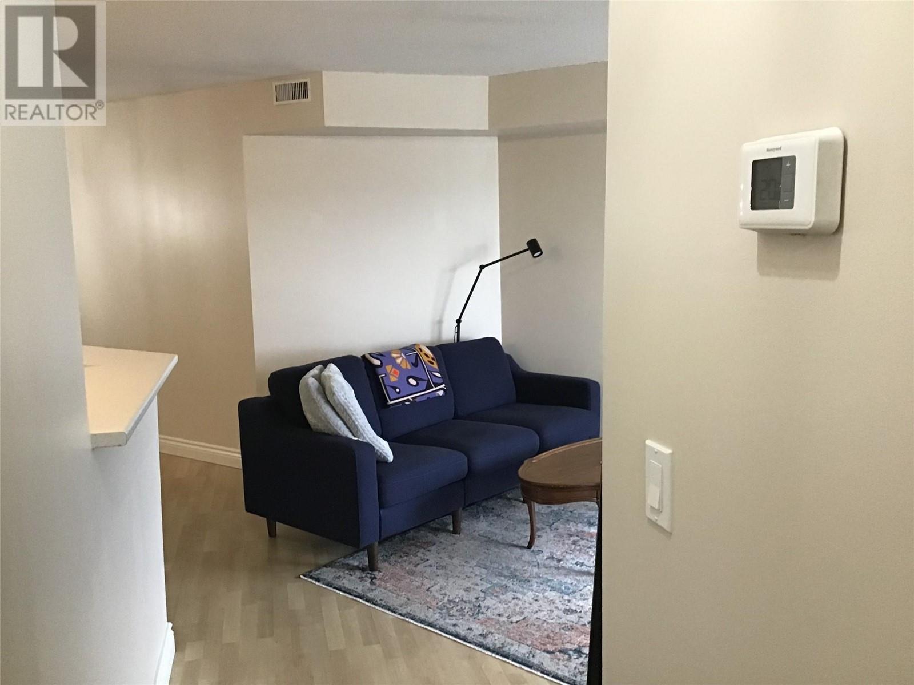629 Lansdowne Street Unit# 603 Kamloops, British Columbia V2C 1Y6
$359,000Maintenance, Reserve Fund Contributions, Heat, Insurance, Ground Maintenance, Property Management, Other, See Remarks, Sewer, Waste Removal, Water
$340.12 Monthly
Maintenance, Reserve Fund Contributions, Heat, Insurance, Ground Maintenance, Property Management, Other, See Remarks, Sewer, Waste Removal, Water
$340.12 MonthlyUpdated top floor 2 bedroom C/air conditioned unit with panoramic north west city view. Located in the downtown core with all amenities within walking distance including Riverside Park, grocery shopping, unique shops, pubs, restaurants, public transit, Peterson Creek Park, Royal Inland Hospital & much more. This unit had a new heating/cooling unit installed in 2021, has a unique open floor plan, large master bedroom, newer stainless steel kitchen appliances, laminate flooring & paint. Includes 1 designated parking space in the secure gated compound. Low strata fee of $340.12 per month considering it includes natural gas for your heating & common hot water. There is a rough-in for a n/gas outlet on the covered deck with BQ’s allowed. Each floor has a newly created shared storage in what was an under utilized common covered deck space. Dog under 20lbs permitted with approval. Apartment is owner occupied with quick possession possible. Don't wait to make this your rental investment or new home, living the downtown lifestyle! (id:61048)
Property Details
| MLS® Number | 10334325 |
| Property Type | Single Family |
| Neigbourhood | South Kamloops |
| Community Name | RIVIERA GARDENS |
| Amenities Near By | Public Transit, Park, Shopping |
| Community Features | Pets Allowed, Pets Allowed With Restrictions |
| Parking Space Total | 1 |
| View Type | City View, View (panoramic) |
Building
| Bathroom Total | 1 |
| Bedrooms Total | 2 |
| Appliances | Range, Refrigerator, Dishwasher, Washer & Dryer |
| Architectural Style | Other |
| Constructed Date | 1995 |
| Cooling Type | Central Air Conditioning |
| Exterior Finish | Stucco |
| Flooring Type | Laminate, Mixed Flooring |
| Heating Type | Forced Air, See Remarks |
| Stories Total | 1 |
| Size Interior | 851 Ft2 |
| Type | Apartment |
| Utility Water | Municipal Water |
Parking
| Attached Garage | 1 |
| Other | |
| Stall |
Land
| Acreage | No |
| Land Amenities | Public Transit, Park, Shopping |
| Sewer | Municipal Sewage System |
| Size Total Text | Under 1 Acre |
| Zoning Type | Unknown |
Rooms
| Level | Type | Length | Width | Dimensions |
|---|---|---|---|---|
| Main Level | Laundry Room | 7' x 5' | ||
| Main Level | Bedroom | 10'10'' x 8'10'' | ||
| Main Level | Primary Bedroom | 14'2'' x 11'3'' | ||
| Main Level | Kitchen | 9' x 8'6'' | ||
| Main Level | Dining Room | 11' x 9' | ||
| Main Level | Living Room | 13'9'' x 12'2'' | ||
| Main Level | 4pc Bathroom | 8'3'' x 4'11'' |
https://www.realtor.ca/real-estate/28076888/629-lansdowne-street-unit-603-kamloops-south-kamloops
Contact Us
Contact us for more information

Rick Waters
800 Seymour Street
Kamloops, British Columbia V2C 2H5
(250) 374-1461
(250) 374-0752
