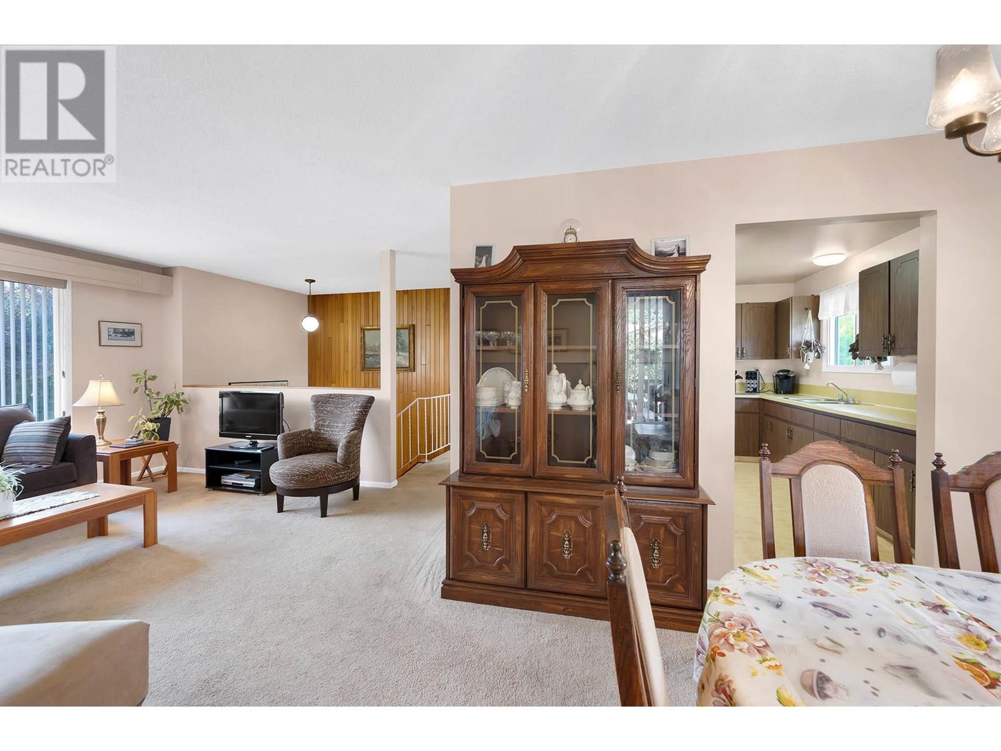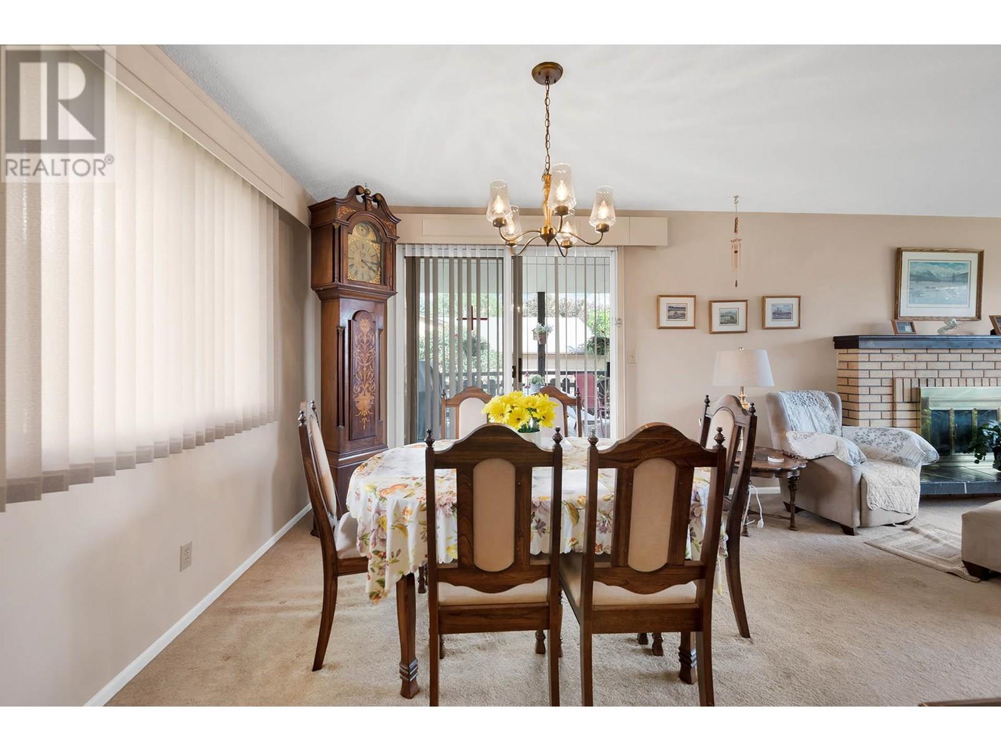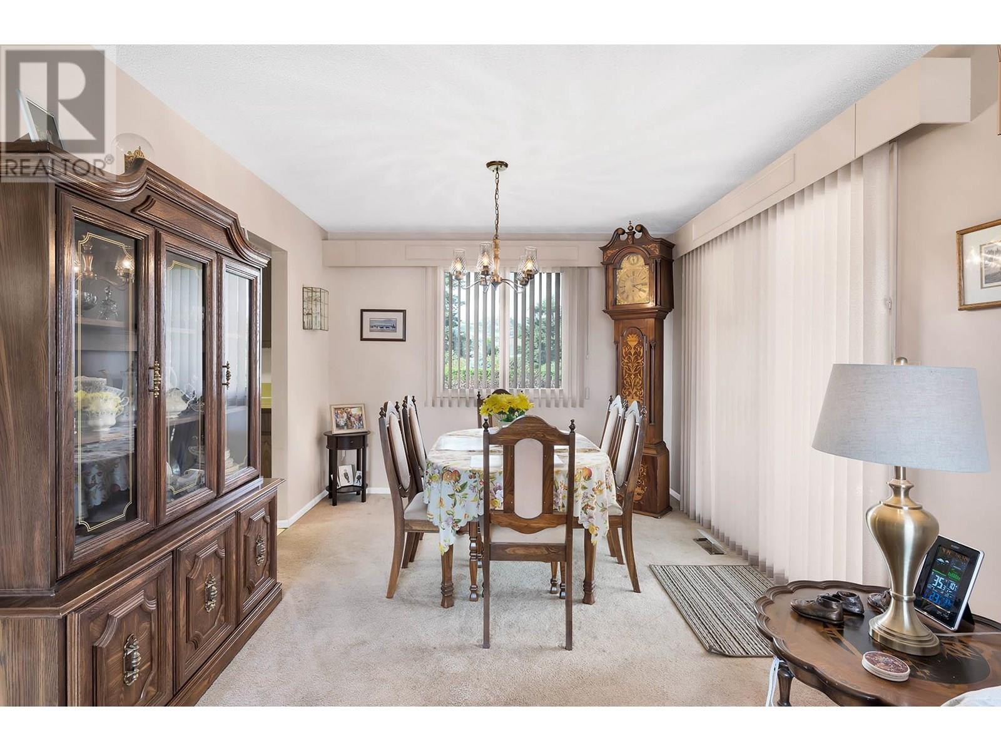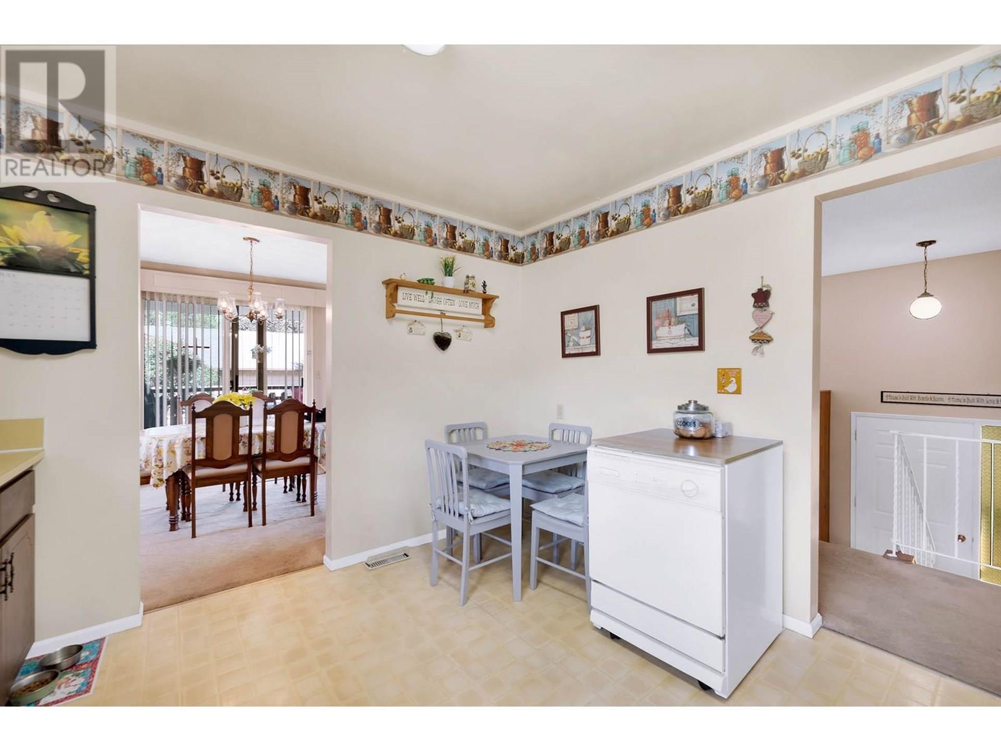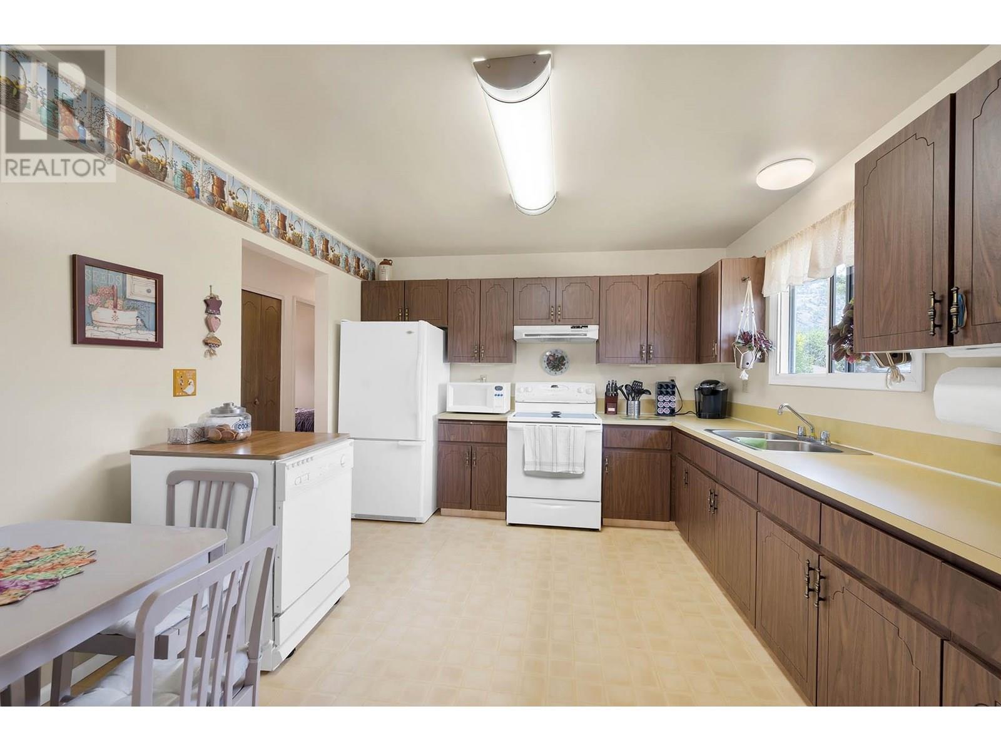628 Bissette Road Kamloops, British Columbia V2B 6L4
$599,900
Located in a well-established Westsyde neighbourhood, this cathedral entry home sits on a spacious, landscaped lot of over 10,000 sq.ft.—offering plenty of room to garden, play, or simply relax. Owned by the same family for many years, this home has been well cared for and is ready for its next chapter. The main floor features three bedrooms, a full 4-piece bathroom, and a bright living room with a fireplace. The adjoining dining area includes sliding doors leading to a large covered 13'x25' sundeck with backyard access—ideal for outdoor dining and gatherings. The kitchen is original but in good condition and comes with a fridge, stove, and portable dishwasher. Downstairs, the daylight basement offers a cozy family room with a gas fireplace and direct access to the carport, along with a dedicated office space, workshop, laundry area, and a 2-piece bath with roughed-in plumbing for a shower or tub. Also included is u/g sprinklers (5 zones), 3-year old A/C and 3 year old roof. With great bones and a highly desirable location, this property presents an excellent opportunity to update over time and build equity while enjoying a large lot and comfortable layout. (id:61048)
Property Details
| MLS® Number | 10357323 |
| Property Type | Single Family |
| Neigbourhood | Westsyde |
Building
| Bathroom Total | 2 |
| Bedrooms Total | 4 |
| Appliances | Refrigerator, Dishwasher, Washer & Dryer |
| Constructed Date | 1979 |
| Construction Style Attachment | Detached |
| Cooling Type | Central Air Conditioning |
| Fireplace Fuel | Gas,wood |
| Fireplace Present | Yes |
| Fireplace Type | Unknown,conventional |
| Flooring Type | Mixed Flooring |
| Half Bath Total | 1 |
| Heating Type | Forced Air |
| Roof Material | Asphalt Shingle |
| Roof Style | Unknown |
| Stories Total | 2 |
| Size Interior | 2,037 Ft2 |
| Type | House |
| Utility Water | Municipal Water |
Parking
| Carport |
Land
| Acreage | No |
| Landscape Features | Underground Sprinkler |
| Sewer | Municipal Sewage System |
| Size Irregular | 0.23 |
| Size Total | 0.23 Ac|under 1 Acre |
| Size Total Text | 0.23 Ac|under 1 Acre |
| Zoning Type | Unknown |
Rooms
| Level | Type | Length | Width | Dimensions |
|---|---|---|---|---|
| Basement | Laundry Room | 7' x 8' | ||
| Basement | Storage | 10'9'' x 11'11'' | ||
| Basement | Bedroom | 9'3'' x 9'4'' | ||
| Basement | Office | 12'11'' x 9'5'' | ||
| Basement | Recreation Room | 14'5'' x 23'4'' | ||
| Basement | 2pc Bathroom | Measurements not available | ||
| Main Level | Bedroom | 8'9'' x 9'8'' | ||
| Main Level | Bedroom | 10'3'' x 8'1'' | ||
| Main Level | Primary Bedroom | 11'1'' x 12' | ||
| Main Level | Kitchen | 12'8'' x 11' | ||
| Main Level | Dining Room | 11'3'' x 10'6'' | ||
| Main Level | Living Room | 13'6'' x 14'5'' | ||
| Main Level | 4pc Bathroom | Measurements not available |
https://www.realtor.ca/real-estate/28655683/628-bissette-road-kamloops-westsyde
Contact Us
Contact us for more information
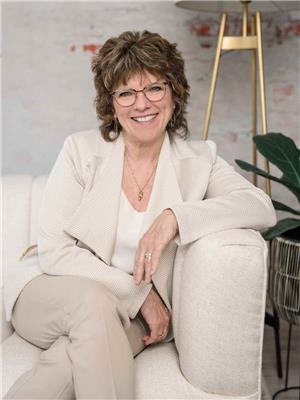
Loni Hamer-Jackson
Personal Real Estate Corporation
www.kamloopsrealestate.com/
www.facebook.com/LoniandJaclyn/
twitter.com/LoniandCliff
www.instagram.com/
258 Seymour Street
Kamloops, British Columbia V2C 2E5
(250) 374-3331
(250) 828-9544
www.remaxkamloops.ca/
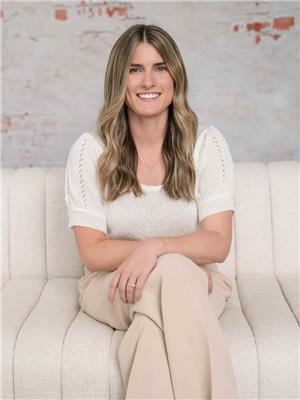
Jaclyn Frilund
Personal Real Estate Corporation
258 Seymour Street
Kamloops, British Columbia V2C 2E5
(250) 374-3331
(250) 828-9544
www.remaxkamloops.ca/
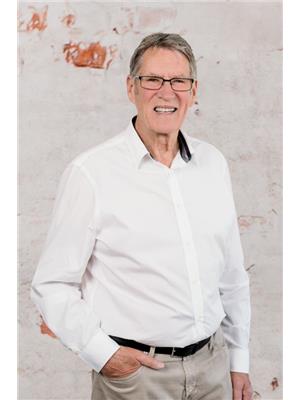
Cliff Lodge
Personal Real Estate Corporation
www.kamloopsrealestate.com/
www.facebook.com/LoniandCliff/?ref=aymt_homepage_panel
twitter.com/LoniandCliff
258 Seymour Street
Kamloops, British Columbia V2C 2E5
(250) 374-3331
(250) 828-9544
www.remaxkamloops.ca/










