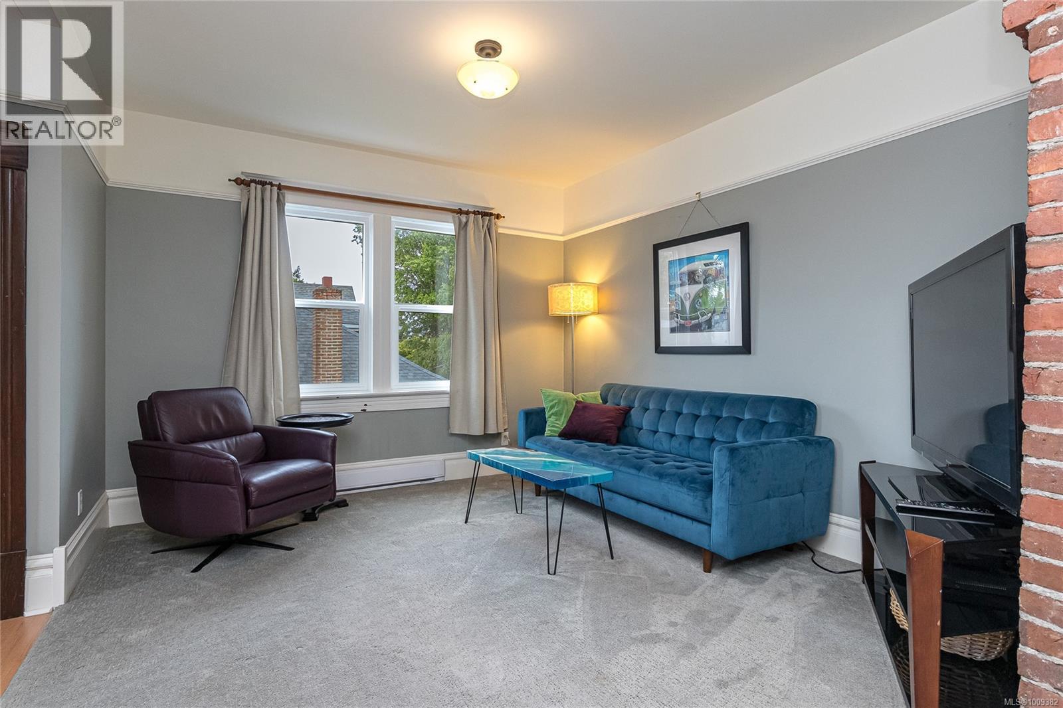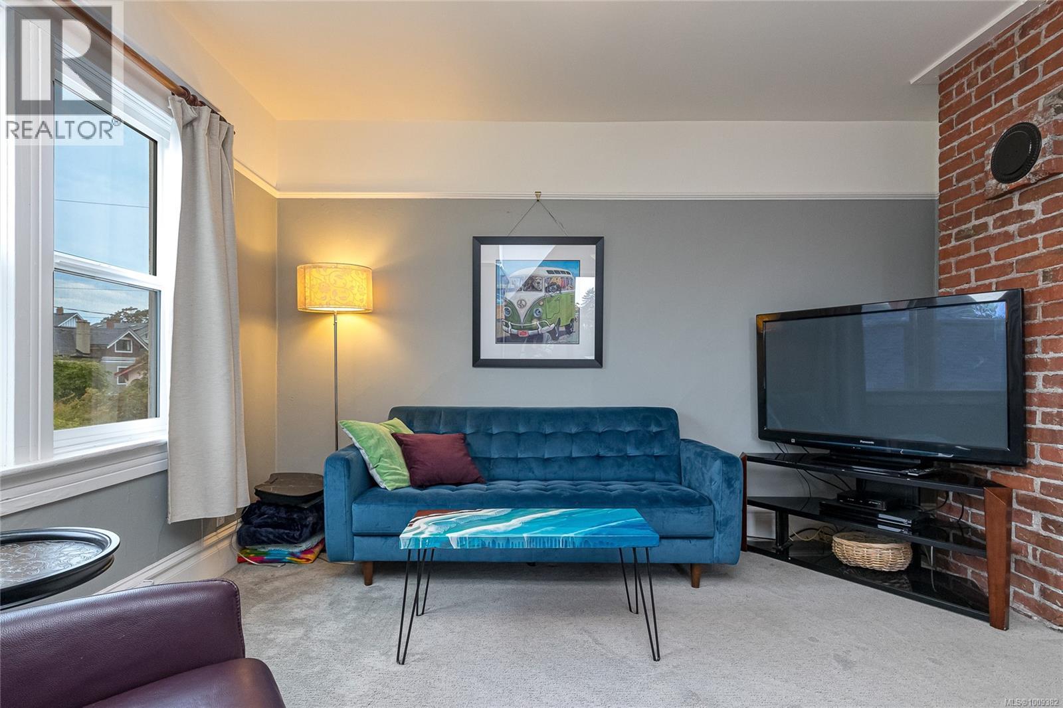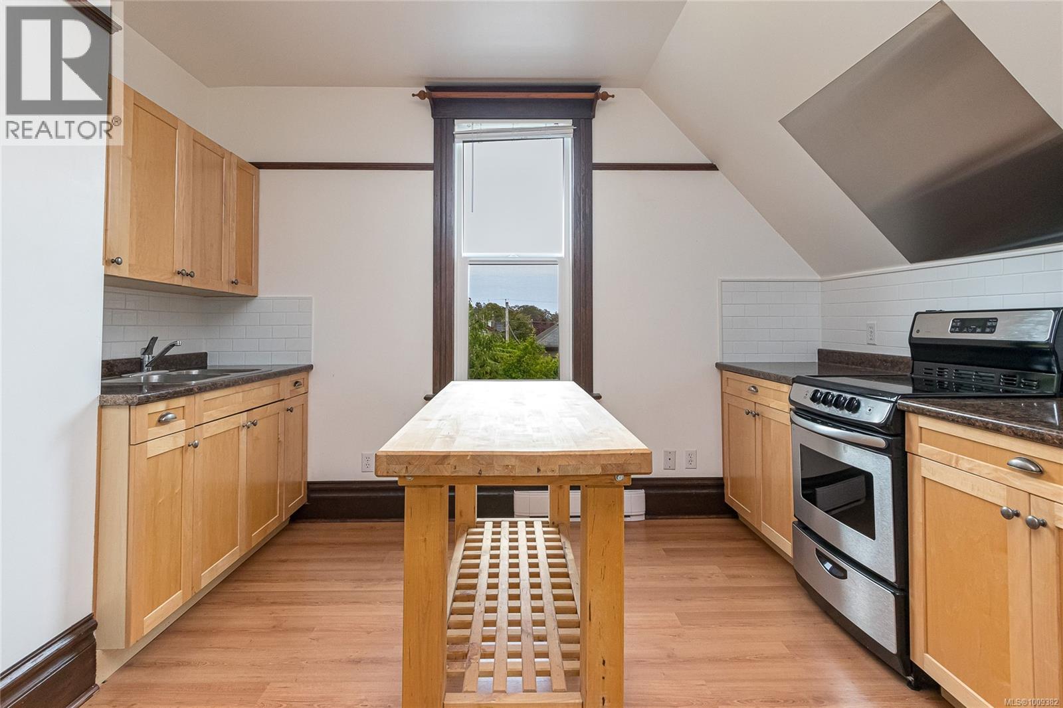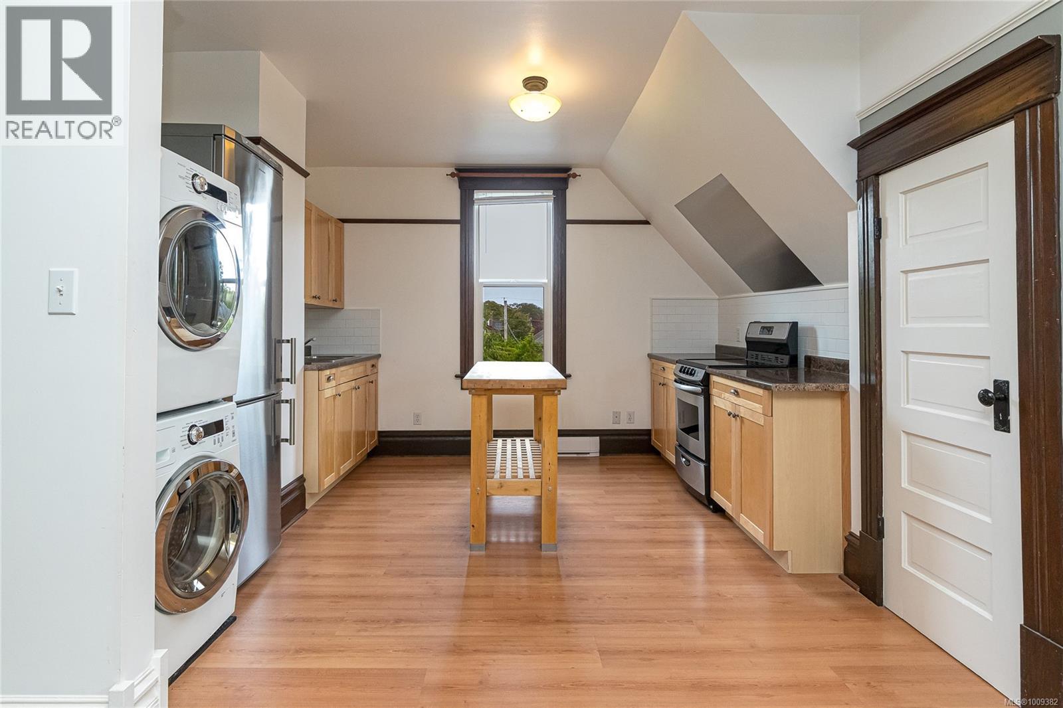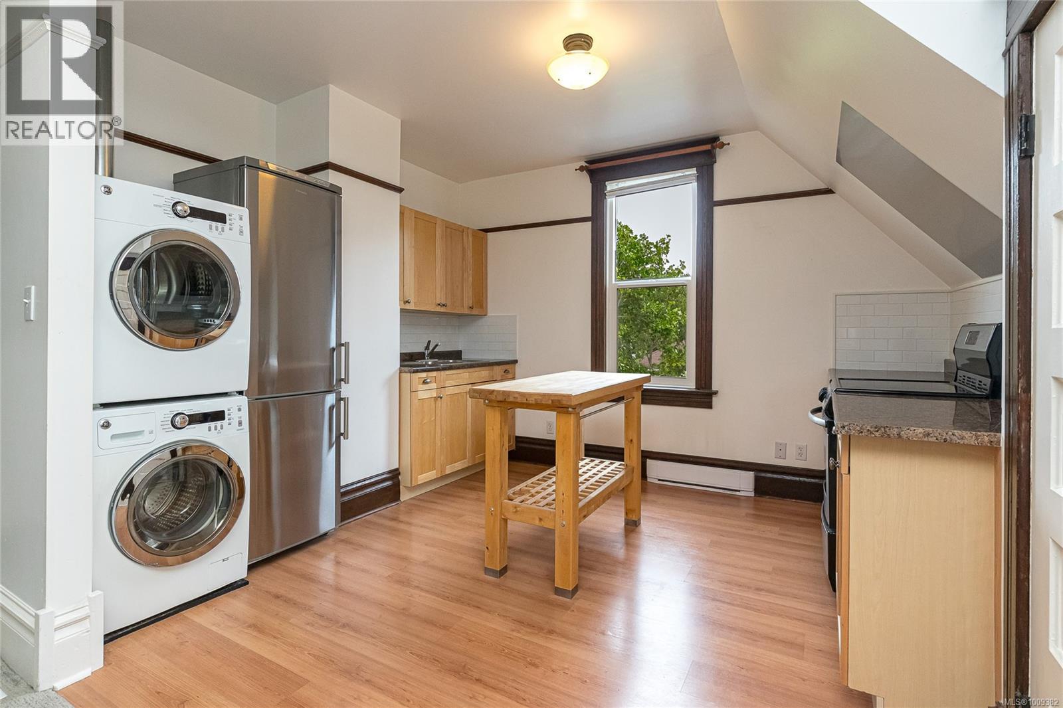625 Harbinger Ave Victoria, British Columbia V8V 4H9
$1,949,900
NEW PRICE - Timeless character meets modern flexibility in this beautifully updated 5 bed, 4 bath home situated on a quiet street in the heart of Fairfield. Offering incredible versatility with main-level living plus two fully self-contained suites – perfect for multi-generational living or mortgage helpers. The main features an updated kitchen filled with natural light, expansive windows, skylights, built-in pantry and access to the private backyard. Re-finished original hardwood floors, bright living room with gas fireplace, oversized dining room with built in, large bedroom, high ceilings, stain glass windows and a 4-piece bath complete with classic clawfoot tub add warmth and charm throughout. Downstairs offers an additional bedroom, full bath, laundry plus a spacious media room that easily functions as a third bedroom. Bonus – both the upstairs and lower level suites have their own separate kitchen, laundry, bathroom and entrances. Outside you'll find a private patio, mature landscaping, ample parking and large detached home gym or office. All set in a prime location just steps to parks, schools, the ocean & vibrant Cook Street Village - A perfect blend of character, comfort, and opportunity. (id:61048)
Property Details
| MLS® Number | 1009382 |
| Property Type | Single Family |
| Neigbourhood | Fairfield West |
| Features | Central Location, Level Lot, Other, Rectangular |
| Parking Space Total | 5 |
| Plan | Vip830 |
| Structure | Shed, Workshop, Patio(s) |
Building
| Bathroom Total | 4 |
| Bedrooms Total | 5 |
| Architectural Style | Character |
| Constructed Date | 1908 |
| Cooling Type | None |
| Fireplace Present | Yes |
| Fireplace Total | 2 |
| Heating Fuel | Natural Gas |
| Heating Type | Baseboard Heaters, Forced Air |
| Size Interior | 4,226 Ft2 |
| Total Finished Area | 3806 Sqft |
| Type | Duplex |
Parking
| Stall |
Land
| Access Type | Road Access |
| Acreage | No |
| Size Irregular | 7425 |
| Size Total | 7425 Sqft |
| Size Total Text | 7425 Sqft |
| Zoning Type | Residential |
Rooms
| Level | Type | Length | Width | Dimensions |
|---|---|---|---|---|
| Second Level | Bedroom | 15 ft | 13 ft | 15 ft x 13 ft |
| Second Level | Bathroom | 4-Piece | ||
| Lower Level | Patio | 15 ft | 28 ft | 15 ft x 28 ft |
| Lower Level | Bedroom | 13 ft | 9 ft | 13 ft x 9 ft |
| Lower Level | Bedroom | 13 ft | 13 ft | 13 ft x 13 ft |
| Lower Level | Bathroom | 3-Piece | ||
| Lower Level | Laundry Room | 12 ft | 6 ft | 12 ft x 6 ft |
| Lower Level | Laundry Room | 6 ft | 3 ft | 6 ft x 3 ft |
| Lower Level | Bedroom | 12 ft | 8 ft | 12 ft x 8 ft |
| Lower Level | Bathroom | 3-Piece | ||
| Lower Level | Living Room | 13 ft | 11 ft | 13 ft x 11 ft |
| Lower Level | Entrance | 4 ft | 3 ft | 4 ft x 3 ft |
| Main Level | Kitchen | 22 ft | 13 ft | 22 ft x 13 ft |
| Main Level | Bathroom | 4-Piece | ||
| Main Level | Bedroom | 11 ft | 12 ft | 11 ft x 12 ft |
| Main Level | Dining Room | 17 ft | 13 ft | 17 ft x 13 ft |
| Main Level | Living Room | 15 ft | 13 ft | 15 ft x 13 ft |
| Main Level | Sunroom | 12 ft | 8 ft | 12 ft x 8 ft |
| Main Level | Entrance | 10 ft | 8 ft | 10 ft x 8 ft |
| Other | Gym | 21 ft | 17 ft | 21 ft x 17 ft |
| Additional Accommodation | Dining Room | 11 ft | 8 ft | 11 ft x 8 ft |
| Additional Accommodation | Kitchen | 11 ft | 10 ft | 11 ft x 10 ft |
| Additional Accommodation | Living Room | 21 ft | 11 ft | 21 ft x 11 ft |
| Additional Accommodation | Kitchen | 12 ft | 11 ft | 12 ft x 11 ft |
https://www.realtor.ca/real-estate/28697188/625-harbinger-ave-victoria-fairfield-west
Contact Us
Contact us for more information
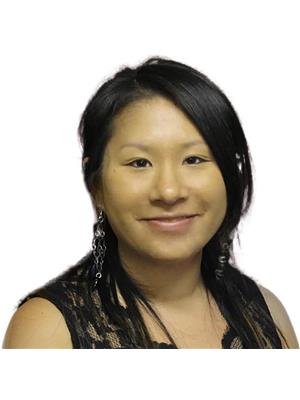
Laura Godbeer
Personal Real Estate Corporation
www.lauragodbeer.com/
www.facebook.com/LauraGodbeerRemaxCamosun
www.instagram.com/lauragodbeer/
4440 Chatterton Way
Victoria, British Columbia V8X 5J2
(250) 744-3301
(800) 663-2121
(250) 744-3904
www.remax-camosun-victoria-bc.com/





























