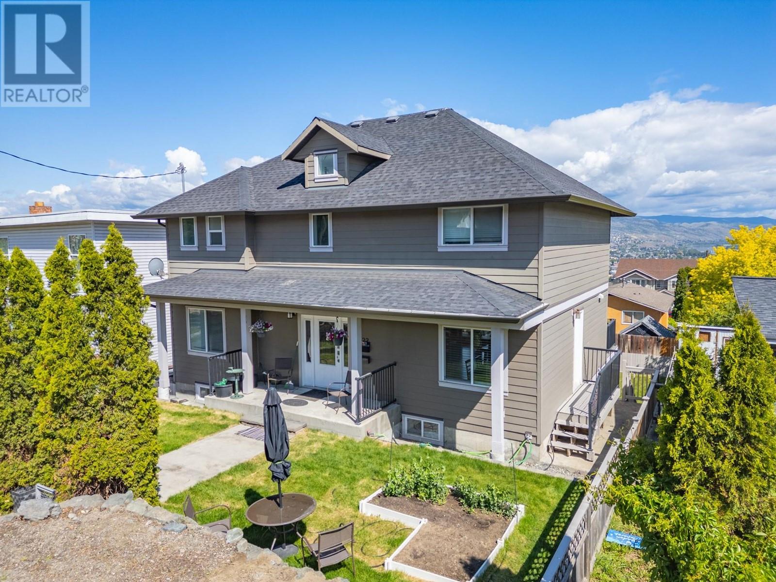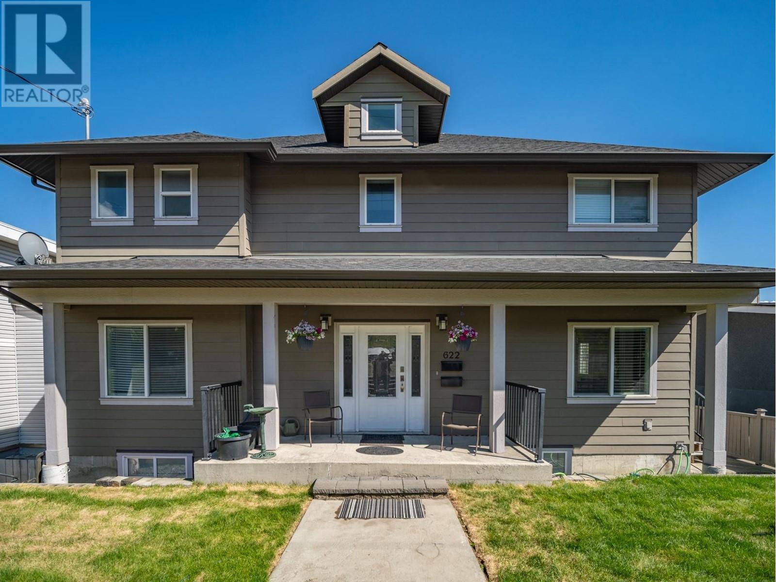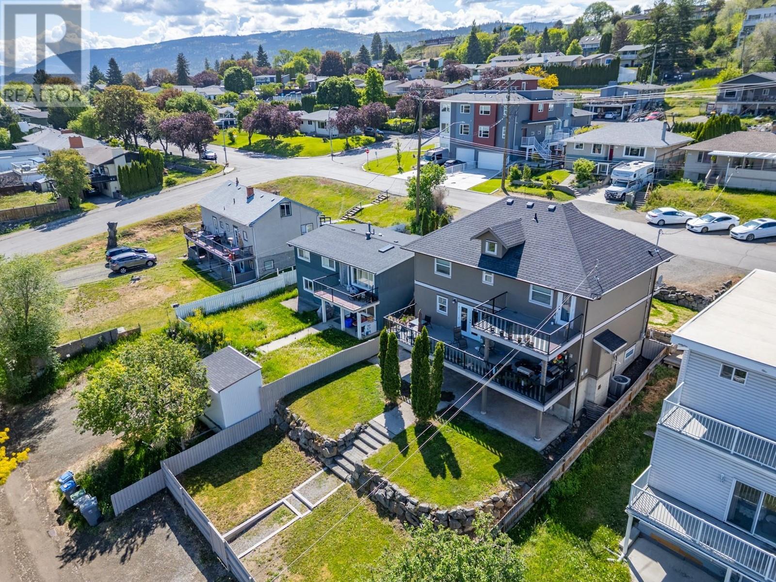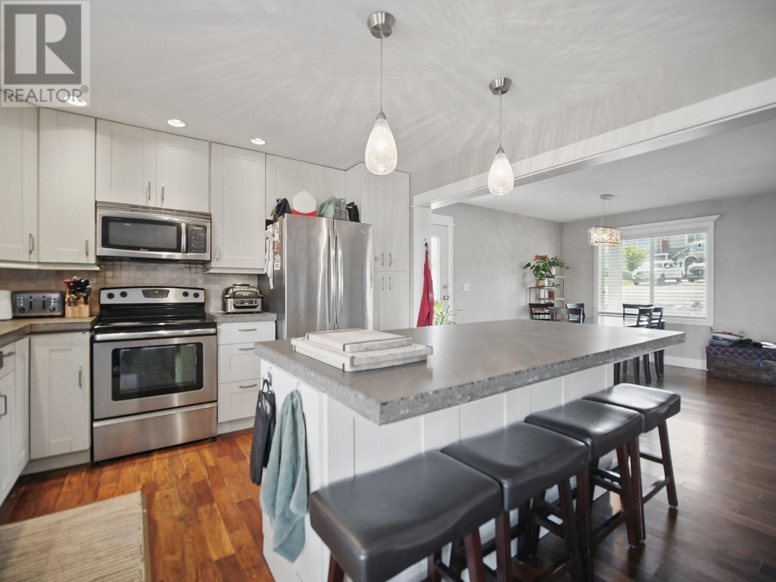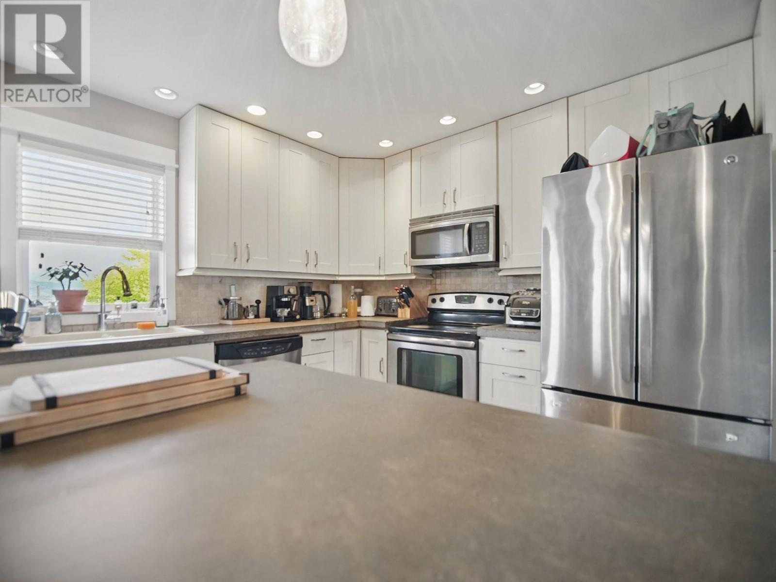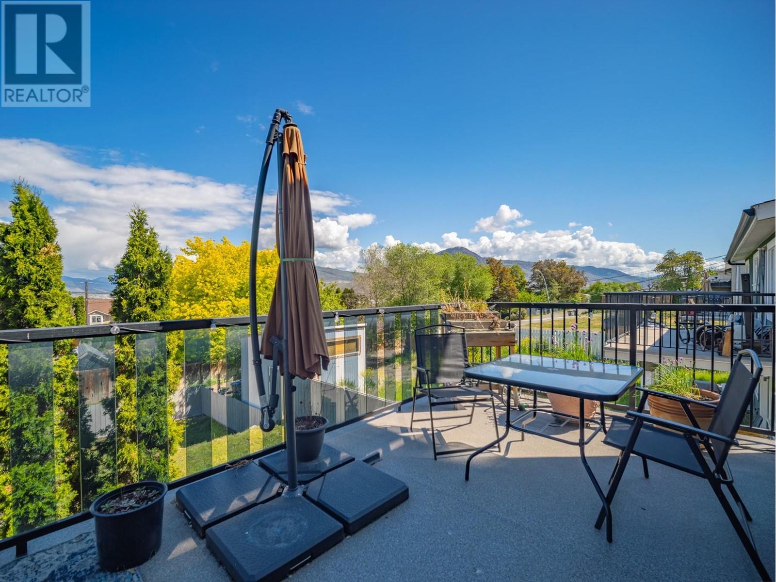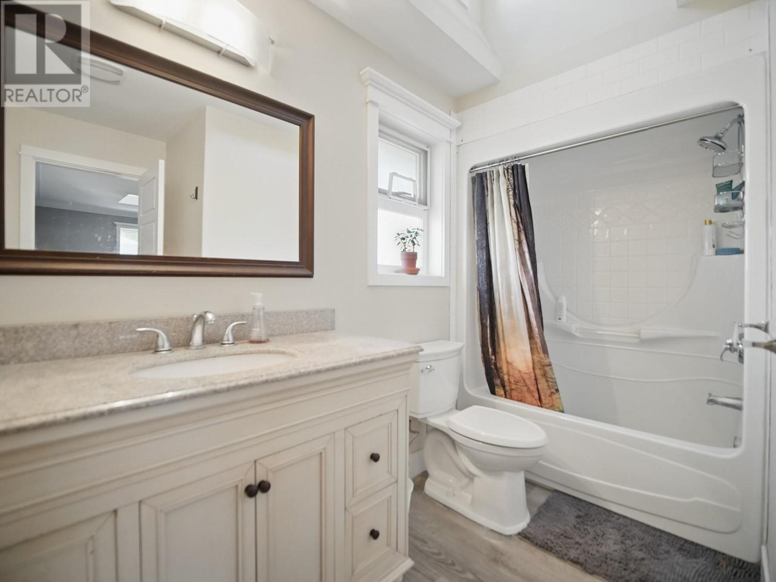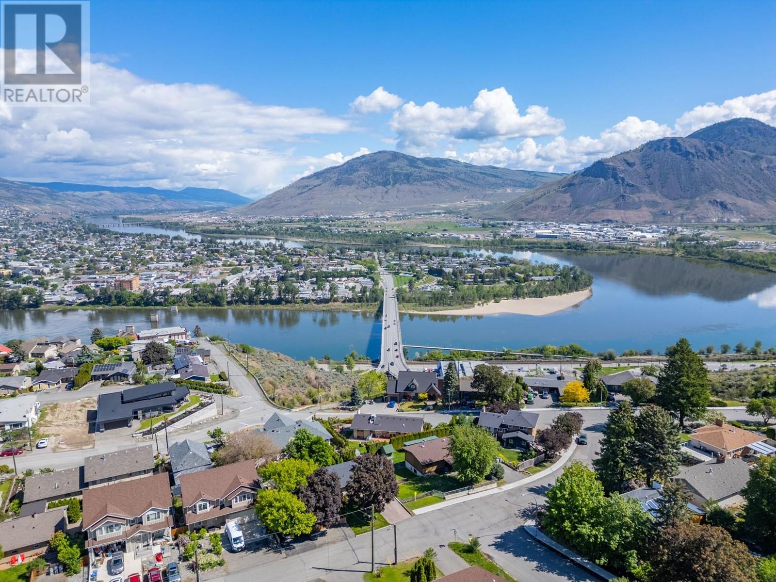622 Battle W Street Kamloops, British Columbia V2C 1H5
$949,000
Charming and spacious 3 level home built in 2008 offering over 3000 sq ft with 3 or 4 bedroom in main house plus 2 bedroom suite down. The interior of the home offers a contemporary design with open floor-plan, modern kitchen with spacious island feature, grand vaulted foyer, and large rooms throughout. The property is centrally located within 5 minutes of shopping, downtown and TRU. The property also has ample parking bothfront and back to accommodate the 2 bedroom suite downstairs. Charming street appeal - timeless Victorian style with modern finishes. Hardi-siding, extensive windows, lovely and warm wood floors throughout the main floor, main floor den has convenient direct bathroom access. Full length back deck offers stunning city/valley views. 3 very generous sized bedrooms up including primary bedroom complete with walk-in closet, ensuite, and panoramic juliette balcony. Full bathroom and handy laundry area located on the upper floor. Tidy 2 bedroom suite down has private entrance, separate parking/driveway and lots of natural light. This property makes for a perfect owner-occupied rental or as an investment/holding property. Very attractive location near to almost everything. All meas approx, buyer to verify (id:61048)
Property Details
| MLS® Number | 10349113 |
| Property Type | Single Family |
| Neigbourhood | South Kamloops |
| Amenities Near By | Park, Recreation, Shopping |
| Features | Level Lot |
| Parking Space Total | 5 |
| View Type | View (panoramic) |
Building
| Bathroom Total | 4 |
| Bedrooms Total | 5 |
| Appliances | Range, Refrigerator, Dryer, Washer, Washer & Dryer |
| Architectural Style | Split Level Entry |
| Basement Type | Full |
| Constructed Date | 2008 |
| Construction Style Attachment | Detached |
| Construction Style Split Level | Other |
| Cooling Type | Central Air Conditioning |
| Exterior Finish | Other |
| Fireplace Fuel | Gas |
| Fireplace Present | Yes |
| Fireplace Type | Unknown |
| Flooring Type | Hardwood, Mixed Flooring |
| Heating Type | Baseboard Heaters, Forced Air, See Remarks |
| Roof Material | Asphalt Shingle |
| Roof Style | Unknown |
| Stories Total | 3 |
| Size Interior | 3,053 Ft2 |
| Type | House |
| Utility Water | Municipal Water |
Land
| Acreage | No |
| Land Amenities | Park, Recreation, Shopping |
| Landscape Features | Level |
| Sewer | Municipal Sewage System |
| Size Irregular | 0.14 |
| Size Total | 0.14 Ac|under 1 Acre |
| Size Total Text | 0.14 Ac|under 1 Acre |
| Zoning Type | Residential |
Rooms
| Level | Type | Length | Width | Dimensions |
|---|---|---|---|---|
| Second Level | Laundry Room | 6'0'' x 3'0'' | ||
| Second Level | Primary Bedroom | 18'0'' x 13'0'' | ||
| Second Level | Bedroom | 13'0'' x 10'0'' | ||
| Second Level | Bedroom | 13'0'' x 11'0'' | ||
| Second Level | 3pc Ensuite Bath | Measurements not available | ||
| Second Level | 4pc Bathroom | Measurements not available | ||
| Basement | Laundry Room | 5'0'' x 4'0'' | ||
| Basement | Bedroom | 12'0'' x 11'0'' | ||
| Basement | Bedroom | 13'0'' x 9'0'' | ||
| Basement | Living Room | 23'0'' x 9'0'' | ||
| Basement | Kitchen | 9'0'' x 8'0'' | ||
| Basement | 4pc Bathroom | Measurements not available | ||
| Main Level | Foyer | 10'0'' x 7'0'' | ||
| Main Level | Den | 9'0'' x 9'0'' | ||
| Main Level | Living Room | 23'0'' x 13'0'' | ||
| Main Level | Dining Room | 14'0'' x 13'0'' | ||
| Main Level | Kitchen | 13'0'' x 13'0'' | ||
| Main Level | 3pc Bathroom | Measurements not available |
https://www.realtor.ca/real-estate/28366293/622-battle-w-street-kamloops-south-kamloops
Contact Us
Contact us for more information

Todd Matthews
251 Harvey Ave
Kelowna, British Columbia V1Y 6C2
(250) 869-0101
(250) 869-0105
assurancerealty.c21.ca/
