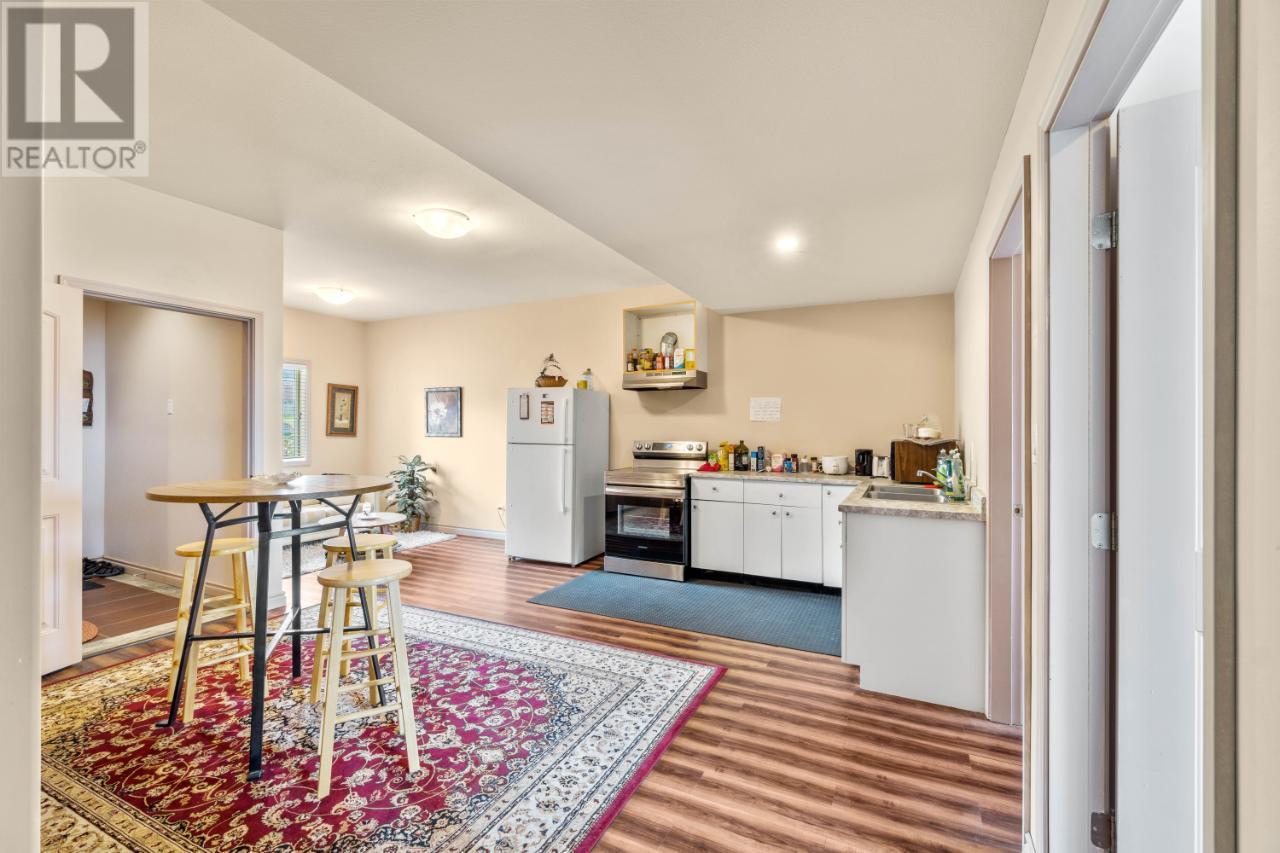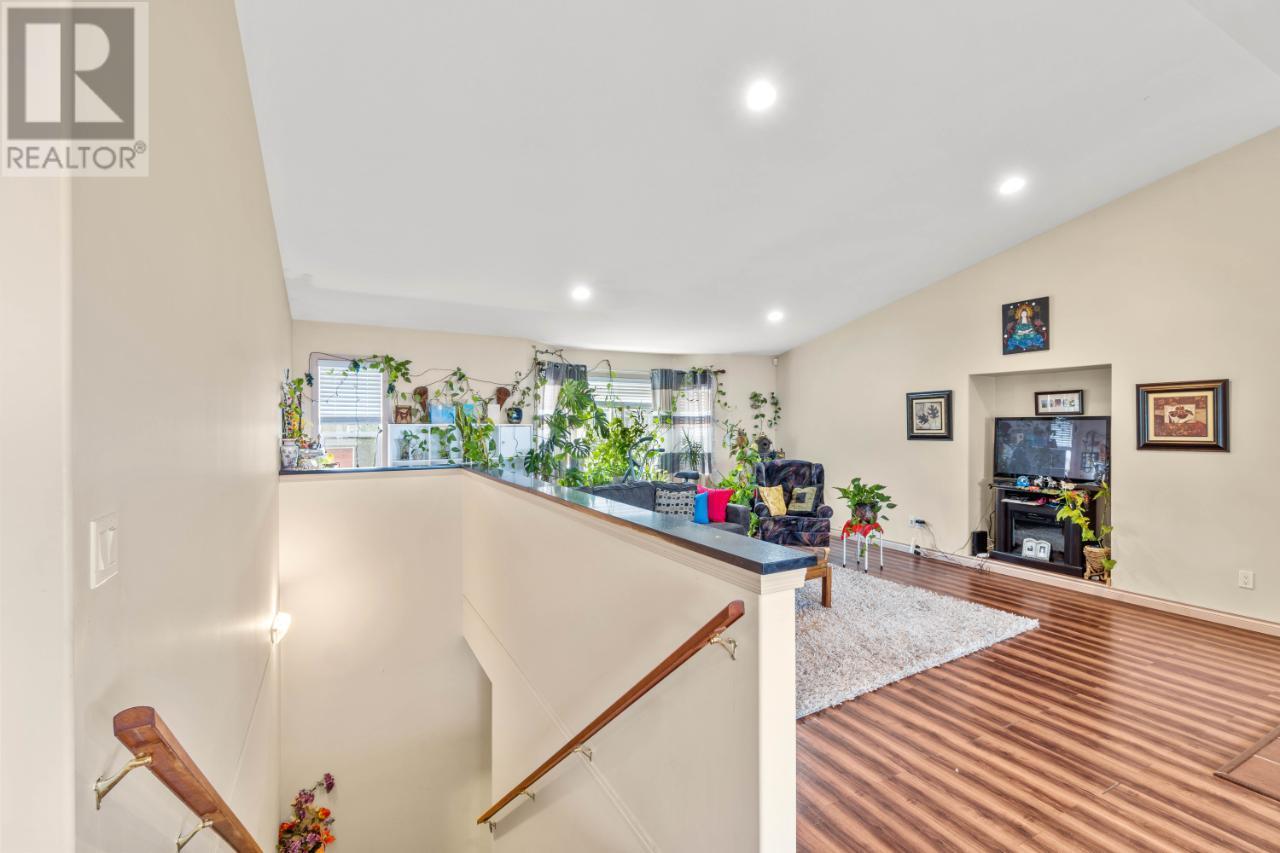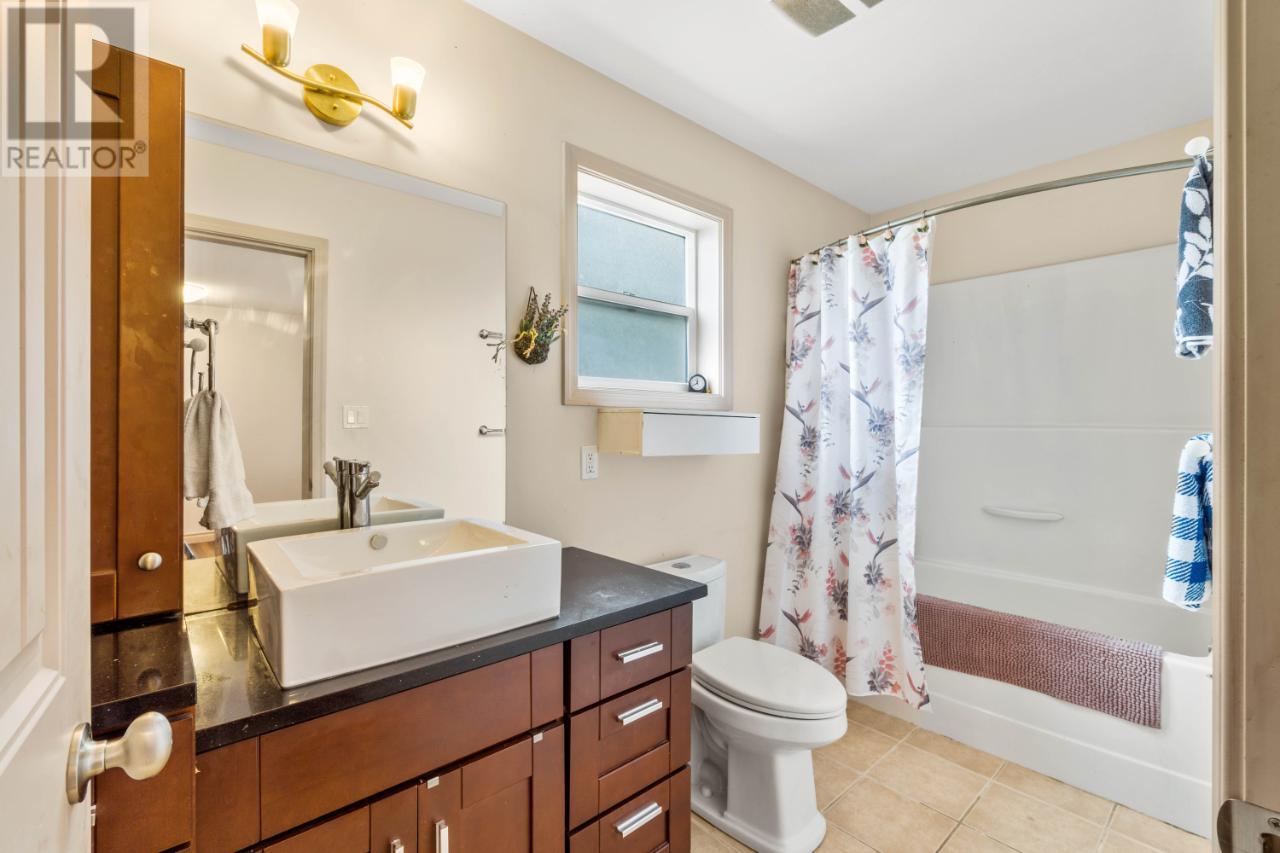620 Hemlock Street Kamloops, British Columbia V2C 1C5
$1,275,000
LOCATION, location, location. 11 year old family home in quiet area close to all amenities and TRU. Vaulted open plan main floor has a great view and easy care laminate floors throughout. Granite island kitchen w/stainless appliances included. Dining for the largest gatherings. 3 bedrooms on the main with huge Master enjoying a 4pc ensuite & walk in closet. Great room is plumbed for a gas fireplace if desired. Rec room has a wet bar plus 3 private bedrooms, 2 baths and laundry. One bedroom enjoys a 4 pc ensuite. Currently used for student boarders. Basement floor is a full daylight walk out basement and finished as a two bedroom in-law suite with separate entry. Kitchen and spacious living room plus 4pc bath and appliances are included. 2 huge bedrooms and access to the fenced backyard and gardens. Great location for university and lots of parking space. Perfect mortgage helpers. No sign by request. (id:61048)
Property Details
| MLS® Number | 10328231 |
| Property Type | Single Family |
| Neigbourhood | South Kamloops |
| Amenities Near By | Recreation, Shopping |
| Community Features | Family Oriented |
| Parking Space Total | 2 |
| View Type | View (panoramic) |
Building
| Bathroom Total | 5 |
| Bedrooms Total | 8 |
| Appliances | Range, Refrigerator, Dishwasher, Washer & Dryer |
| Architectural Style | Split Level Entry |
| Basement Type | Full |
| Constructed Date | 2013 |
| Construction Style Attachment | Detached |
| Construction Style Split Level | Other |
| Cooling Type | Central Air Conditioning |
| Exterior Finish | Other |
| Flooring Type | Carpeted, Laminate |
| Heating Type | Forced Air, See Remarks |
| Roof Material | Asphalt Shingle |
| Roof Style | Unknown |
| Stories Total | 1 |
| Size Interior | 4,023 Ft2 |
| Type | House |
| Utility Water | Municipal Water |
Parking
| See Remarks | |
| Attached Garage | 2 |
| R V |
Land
| Acreage | No |
| Fence Type | Fence |
| Land Amenities | Recreation, Shopping |
| Sewer | Municipal Sewage System |
| Size Irregular | 0.09 |
| Size Total | 0.09 Ac|under 1 Acre |
| Size Total Text | 0.09 Ac|under 1 Acre |
| Zoning Type | Unknown |
Rooms
| Level | Type | Length | Width | Dimensions |
|---|---|---|---|---|
| Basement | Bedroom | 20'10'' x 17'10'' | ||
| Basement | Bedroom | 12'0'' x 16'3'' | ||
| Basement | Living Room | 15'0'' x 11'9'' | ||
| Basement | Kitchen | 12'8'' x 9'5'' | ||
| Basement | Dining Room | 10'7'' x 11'9'' | ||
| Basement | 4pc Bathroom | Measurements not available | ||
| Lower Level | Laundry Room | 9'0'' x 6'0'' | ||
| Lower Level | Bedroom | 9'4'' x 16'7'' | ||
| Lower Level | Family Room | 15'0'' x 13'0'' | ||
| Lower Level | Bedroom | 10'6'' x 9'8'' | ||
| Lower Level | Bedroom | 10'7'' x 10'0'' | ||
| Lower Level | Kitchen | 10'0'' x 10'0'' | ||
| Lower Level | 4pc Ensuite Bath | Measurements not available | ||
| Lower Level | 4pc Bathroom | Measurements not available | ||
| Main Level | Bedroom | 10'0'' x 8'9'' | ||
| Main Level | Bedroom | 10'3'' x 9'8'' | ||
| Main Level | Primary Bedroom | 15'0'' x 13'3'' | ||
| Main Level | Living Room | 21'2'' x 15'0'' | ||
| Main Level | Kitchen | 9'2'' x 14'0'' | ||
| Main Level | Dining Room | 15'8'' x 12'6'' | ||
| Main Level | 4pc Ensuite Bath | Measurements not available | ||
| Main Level | 4pc Bathroom | Measurements not available |
https://www.realtor.ca/real-estate/27647294/620-hemlock-street-kamloops-south-kamloops
Contact Us
Contact us for more information
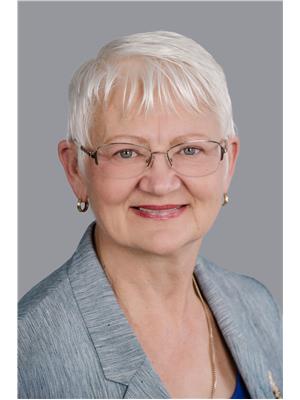
Linda Turner
Personal Real Estate Corporation
lindaturnerprec@gmail.com/
www.facebook.com/LindaTurnerPersonalRealEstateCorporation
258 Seymour Street
Kamloops, British Columbia V2C 2E5
(250) 374-3331
(250) 828-9544
www.remaxkamloops.ca/
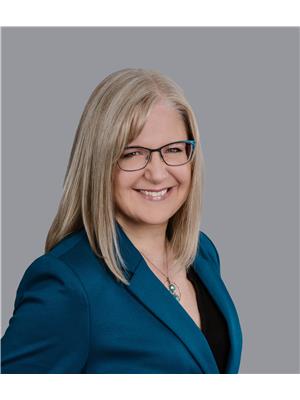
Kristy Janota
www.facebook.com/KristyJanotaRealEstate
www.facebook.com/KristyJanotaRealEstate
258 Seymour Street
Kamloops, British Columbia V2C 2E5
(250) 374-3331
(250) 828-9544
www.remaxkamloops.ca/







