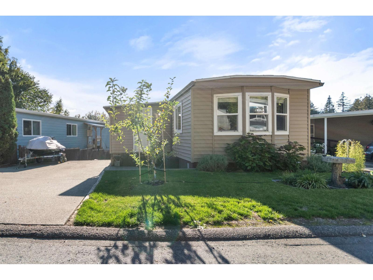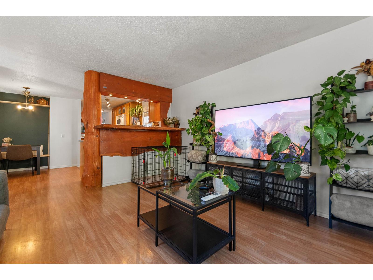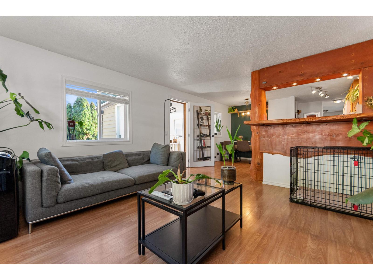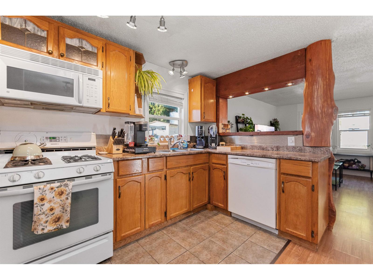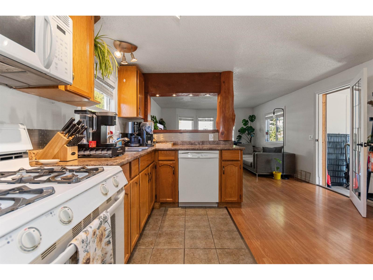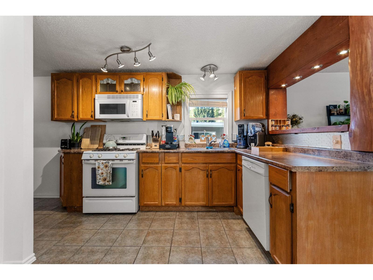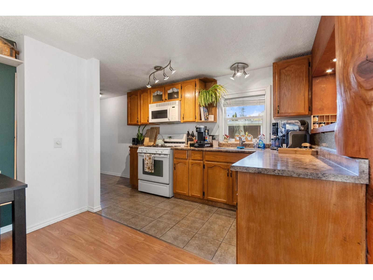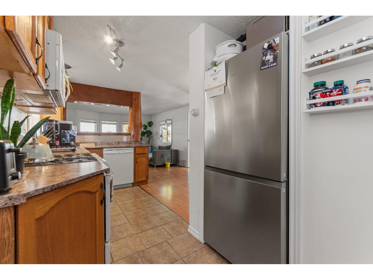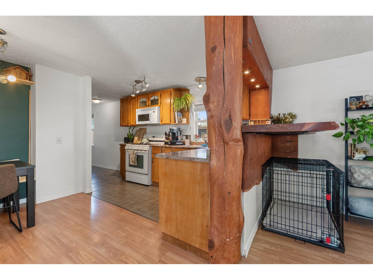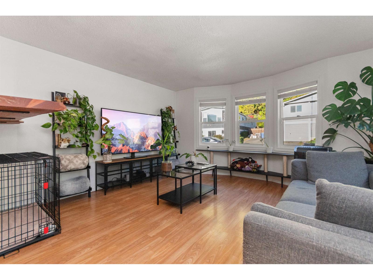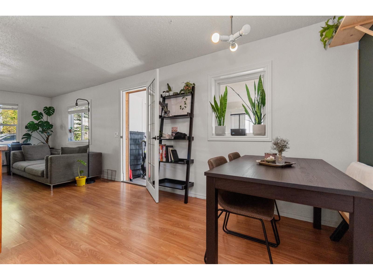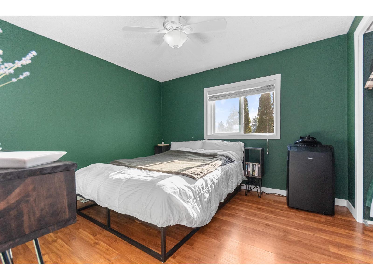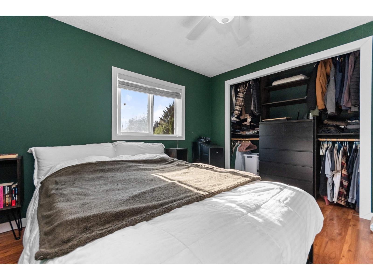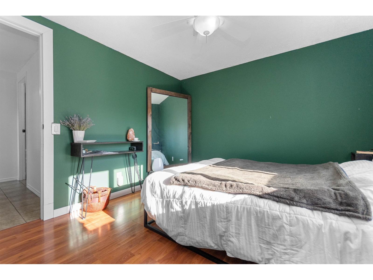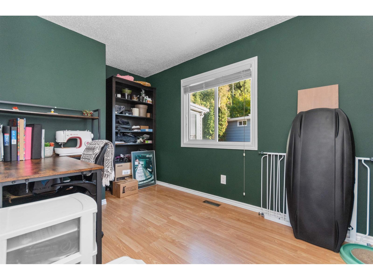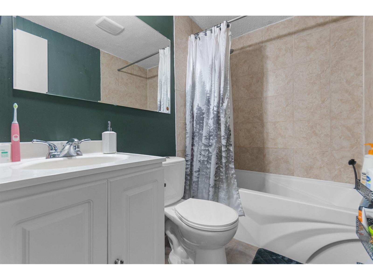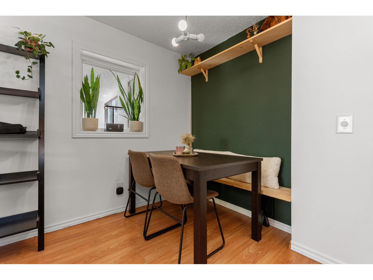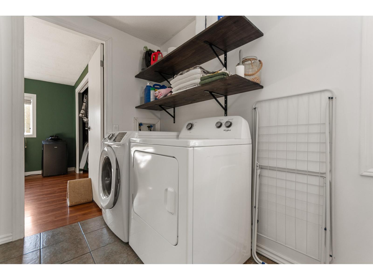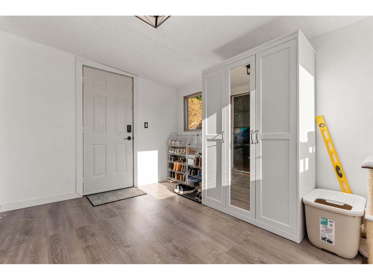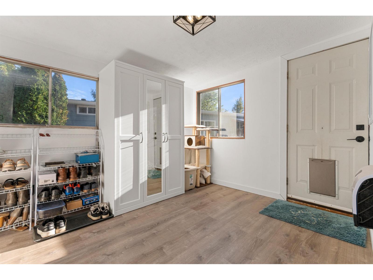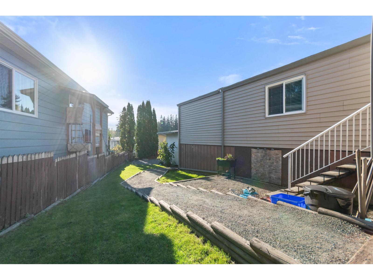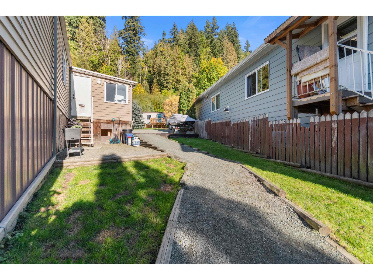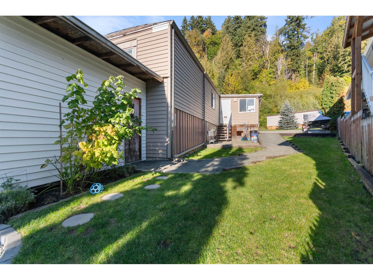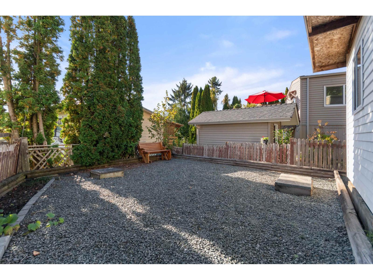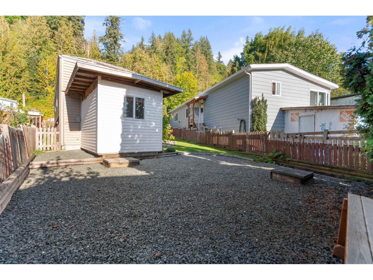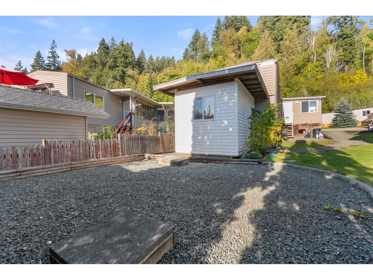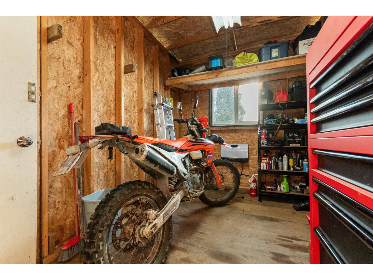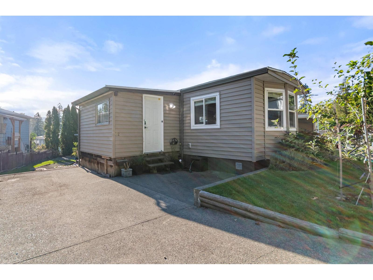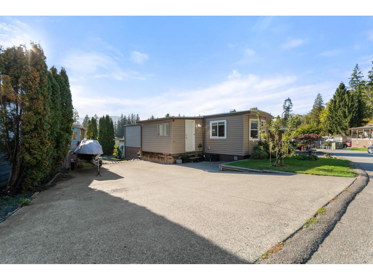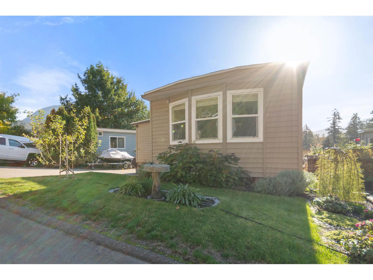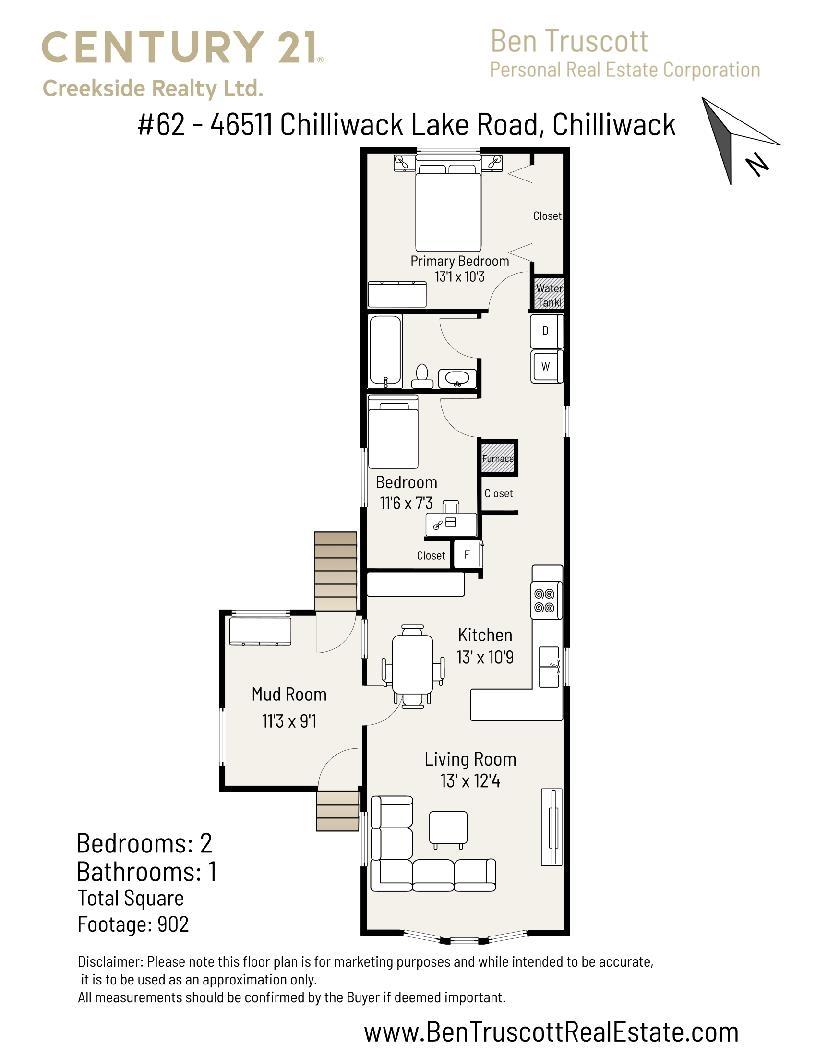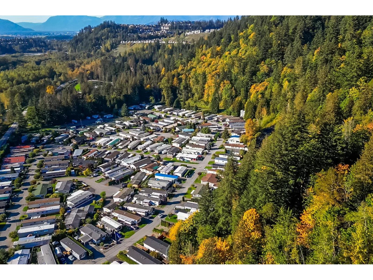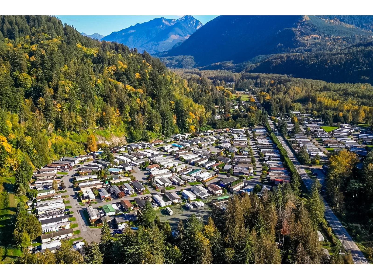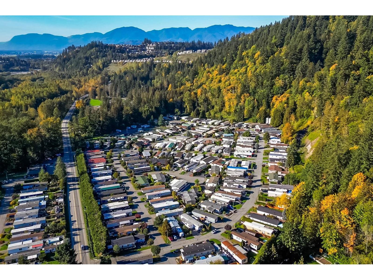Presented by Robert J. Iio Personal Real Estate Corporation — Team 110 RE/MAX Real Estate (Kamloops).
62 46511 Chilliwack Lake Road, Chilliwack River Valley Sardis - Chwk River Valley, British Columbia V2R 3S3
$435,000
Incredible value! Get a detached home and own the land for the price of a condo. Welcome to Baker Trail Village, a charming community nestled in the beautiful Chilliwack River Valley. FREEHOLD LAND, no lease or pad rental fees! This home enjoys a prime location at the back of the park with stunning mountain views. Inside, you'll find an open-concept layout featuring bright updated vinyl windows, modern blinds, and a natural gas range in the kitchen. Outside, there's a large driveway with parking for up to 4 vehicles, a yard perfect for outdoor living, and a detached workshop for your hobbies or storage. Just 5 minutes to Garrison Crossing and a short trail walk to the Vedder River with world-class fishing. All ages and pets welcome! * PREC - Personal Real Estate Corporation (id:61048)
Property Details
| MLS® Number | R3056129 |
| Property Type | Single Family |
| Structure | Workshop |
| View Type | View |
Building
| Bathroom Total | 1 |
| Bedrooms Total | 2 |
| Amenities | Laundry - In Suite |
| Appliances | Washer, Dryer, Refrigerator, Stove, Dishwasher |
| Basement Type | None |
| Constructed Date | 1982 |
| Construction Style Attachment | Detached |
| Construction Style Other | Manufactured |
| Heating Fuel | Natural Gas |
| Heating Type | Forced Air |
| Stories Total | 1 |
| Size Interior | 902 Ft2 |
| Type | Manufactured Home/mobile |
Parking
| Open |
Land
| Acreage | No |
| Size Depth | 95 Ft |
| Size Frontage | 53 Ft |
| Size Irregular | 3405 |
| Size Total | 3405 Sqft |
| Size Total Text | 3405 Sqft |
Rooms
| Level | Type | Length | Width | Dimensions |
|---|---|---|---|---|
| Main Level | Living Room | 13 ft | 12 ft ,4 in | 13 ft x 12 ft ,4 in |
| Main Level | Kitchen | 13 ft | 10 ft ,9 in | 13 ft x 10 ft ,9 in |
| Main Level | Primary Bedroom | 10 ft ,2 in | 13 ft ,1 in | 10 ft ,2 in x 13 ft ,1 in |
| Main Level | Bedroom 2 | 11 ft ,5 in | 7 ft ,3 in | 11 ft ,5 in x 7 ft ,3 in |
| Main Level | Mud Room | 11 ft ,2 in | 9 ft ,1 in | 11 ft ,2 in x 9 ft ,1 in |
| Main Level | Workshop | 11 ft ,6 in | 7 ft ,5 in | 11 ft ,6 in x 7 ft ,5 in |
Contact Us
Contact us for more information
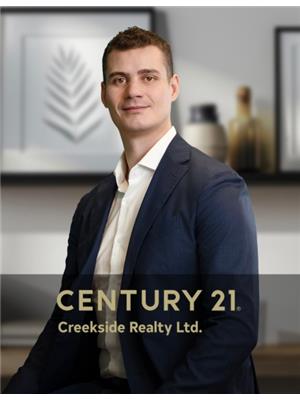
Ben Truscott
Personal Real Estate Corporation
(604) 792-1985
www.bentruscottrealestate.com/
www.facebook.com/BenTruscottRealEstate/
190 - 45428 Luckakuck Wy
Chilliwack, British Columbia V2R 3S9
(604) 846-7355
(604) 846-7356
www.creeksiderealtyltd.c21.ca/
