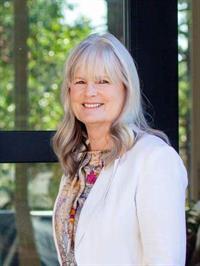6103 La Marche Pl Nanaimo, British Columbia V9V 1C3
$1,268,000
This gorgeous rancher in a desirable North Nanaimo neighborhood has been meticulously maintained, is perched above this stunning corner lot w/large windows that showcase the spectacular ocean views & bathe this home in an abundance of natural light while showcasing impressive lovingly cared for gardens. It is truly an oasis both inside and out. A well designed layout with 3 bedrooms, recently renovated spa like ensuite with wet room off the generous primary bedroom, 9-11 ft.overheight ceilings, chef’s kitchen with eating nook opening onto one of two private generous size patios, gleaming hardwood floors, solid maple cabinetry, skylights, double garage & 4.5 ft. crawl. The gardens are stunning with rose bushes, a fig tree, a towering leylandi hedge offering privacy and the ocean is a short walk away where you can enjoy the stunning evening sunsets. Mere minutes away from all of the amenities this location offers but close enough to the ocean to go beachcombing and take in the solitude. (id:61048)
Open House
This property has open houses!
1:00 pm
Ends at:3:00 pm
Lovely rancher with ocean views in a fabulous North Nanaimo neighborhood!
Property Details
| MLS® Number | 1010743 |
| Property Type | Single Family |
| Neigbourhood | North Nanaimo |
| Features | Central Location, Private Setting, Other |
| Parking Space Total | 4 |
| Plan | Vip53928 |
| Structure | Patio(s) |
| View Type | Mountain View, Ocean View |
Building
| Bathroom Total | 2 |
| Bedrooms Total | 2 |
| Constructed Date | 2002 |
| Cooling Type | Air Conditioned |
| Fireplace Present | Yes |
| Fireplace Total | 1 |
| Heating Fuel | Electric |
| Heating Type | Baseboard Heaters |
| Size Interior | 3,257 Ft2 |
| Total Finished Area | 1873 Sqft |
| Type | House |
Parking
| Garage |
Land
| Acreage | No |
| Size Irregular | 7244 |
| Size Total | 7244 Sqft |
| Size Total Text | 7244 Sqft |
| Zoning Description | Rs1 |
| Zoning Type | Residential |
Rooms
| Level | Type | Length | Width | Dimensions |
|---|---|---|---|---|
| Main Level | Utility Room | 9'7 x 4'5 | ||
| Main Level | Porch | 11'5 x 11'5 | ||
| Main Level | Entrance | 7'6 x 7'4 | ||
| Main Level | Patio | 24'8 x 45'6 | ||
| Main Level | Primary Bedroom | 16'6 x 25'9 | ||
| Main Level | Living Room | 15'1 x 18'6 | ||
| Main Level | Laundry Room | 5'9 x 9'8 | ||
| Main Level | Kitchen | 10'1 x 16'8 | ||
| Main Level | Entrance | 7'6 x 7'6 | ||
| Main Level | Ensuite | 4-Piece | ||
| Main Level | Dining Nook | 7'11 x 14'11 | ||
| Main Level | Dining Room | 10'9 x 15'7 | ||
| Main Level | Den | 10'1 x 16'3 | ||
| Main Level | Bedroom | 9'10 x 14'3 | ||
| Main Level | Bathroom | 3-Piece |
https://www.realtor.ca/real-estate/28817378/6103-la-marche-pl-nanaimo-north-nanaimo
Contact Us
Contact us for more information

Sharon Whitehead
www.sharonwhitehead.ca/
www.facebook.com/youroceansideplayground/?modal=admin_todo_tour
www.linkedin.com/in/sharon-whitehead-b04b3613/
www.instagram.com/whitesl2/
173 West Island Hwy
Parksville, British Columbia V9P 2H1
(250) 248-4321
(800) 224-5838
(250) 248-3550
www.parksvillerealestate.com/















































