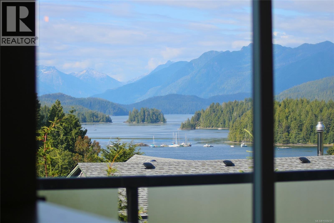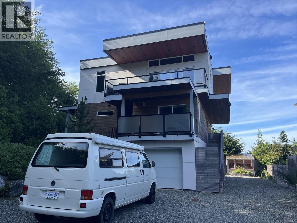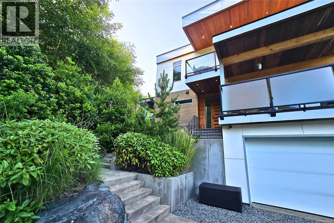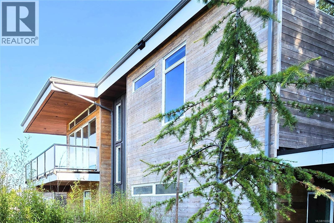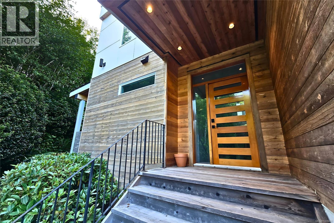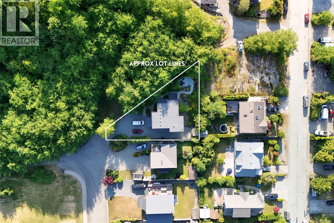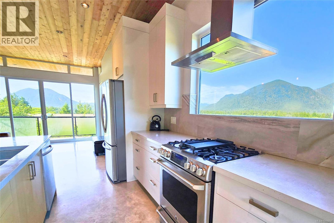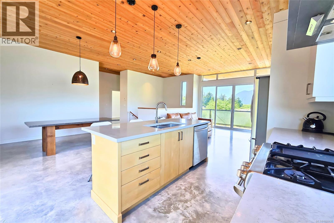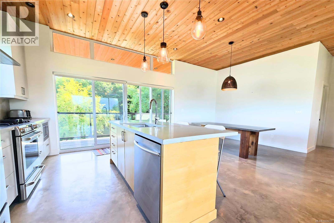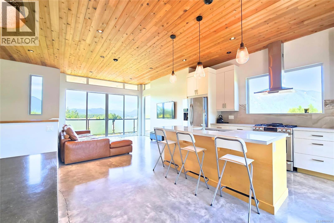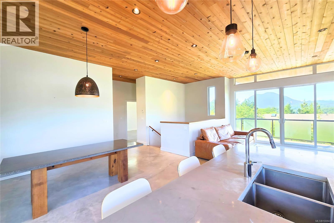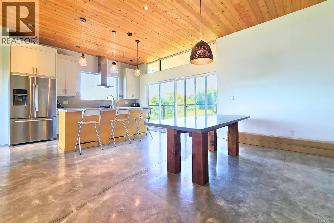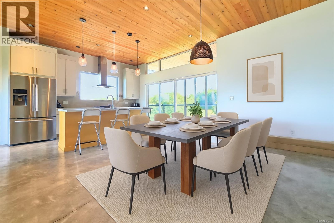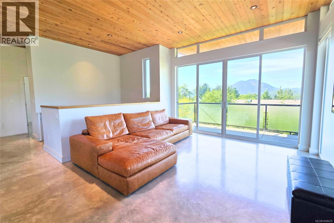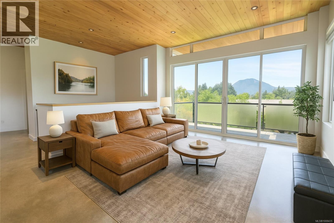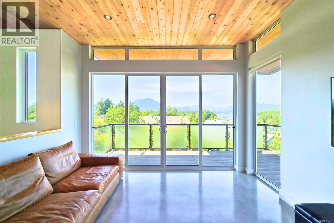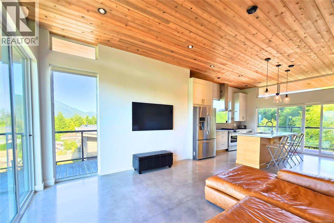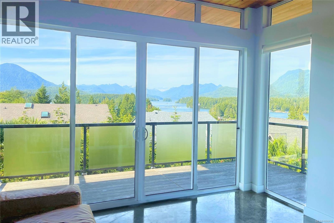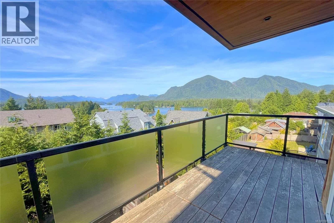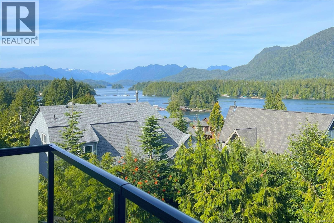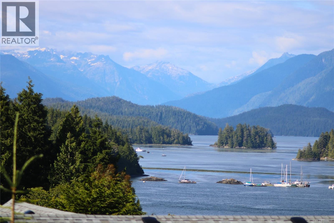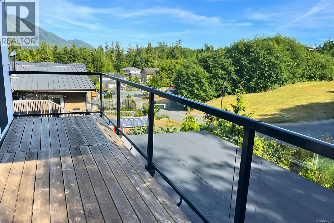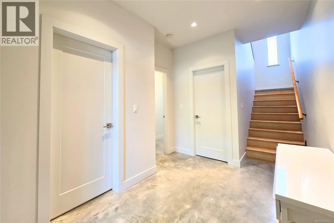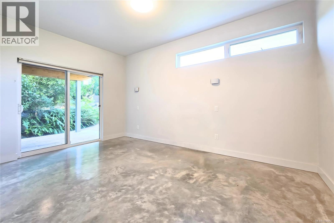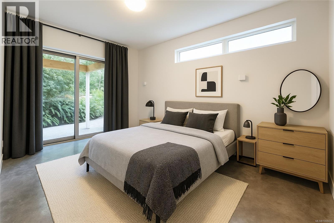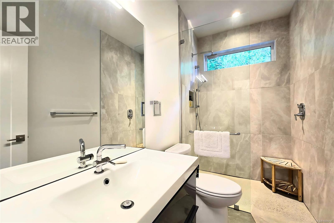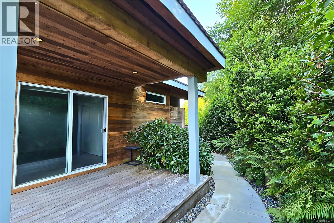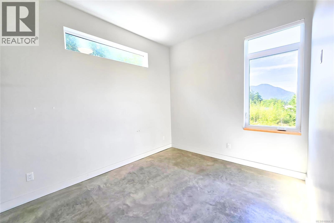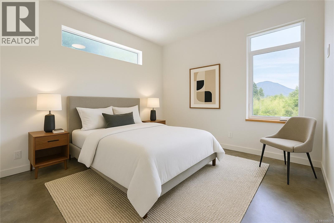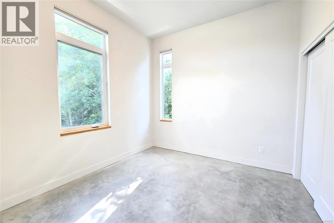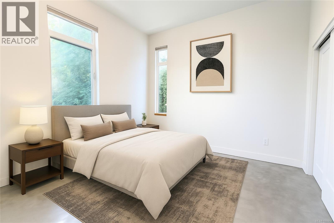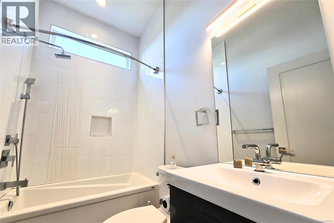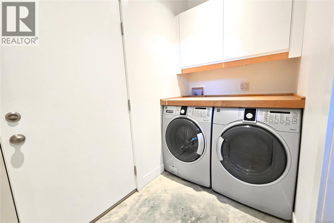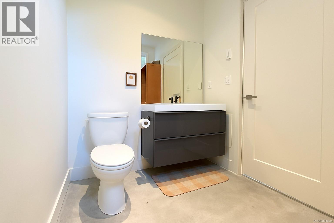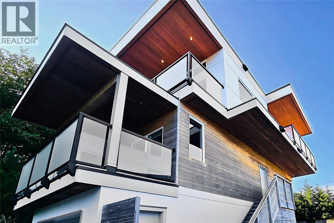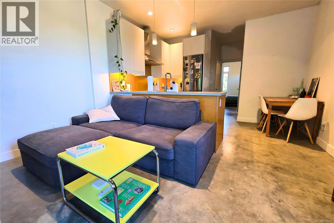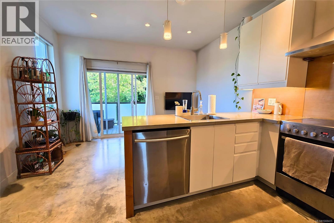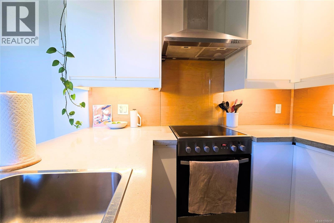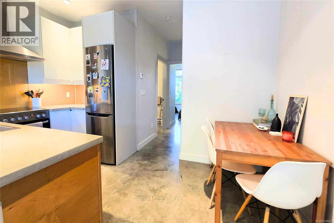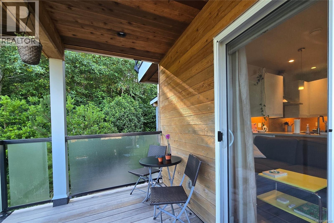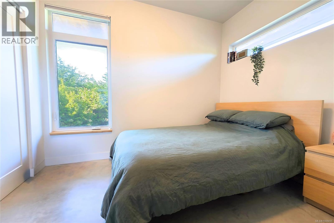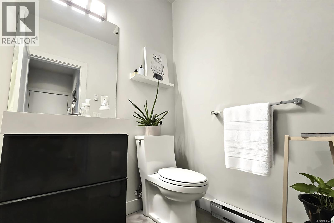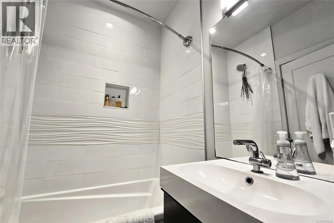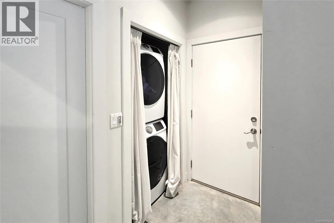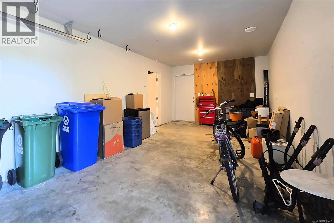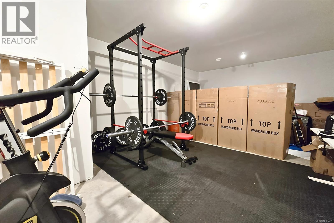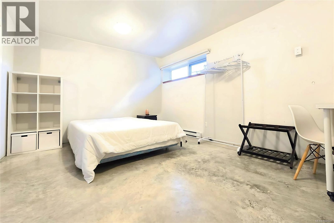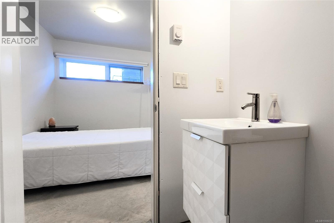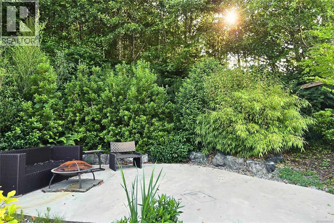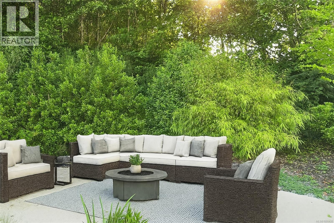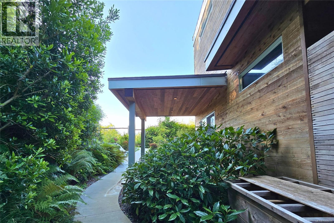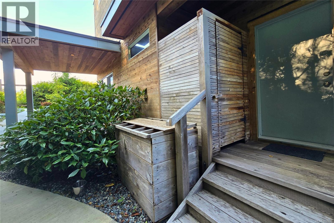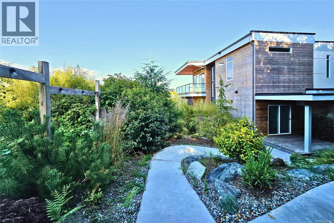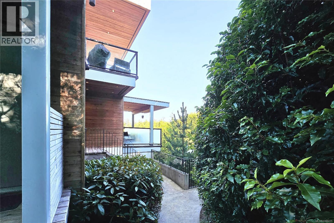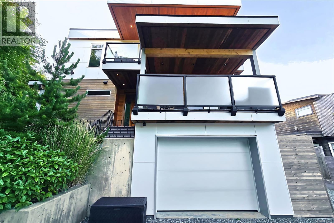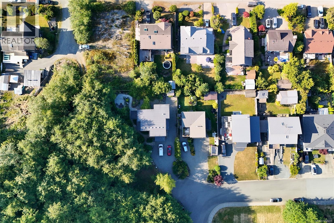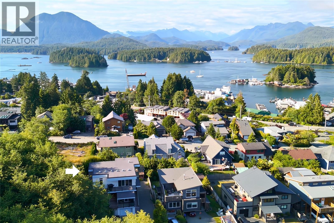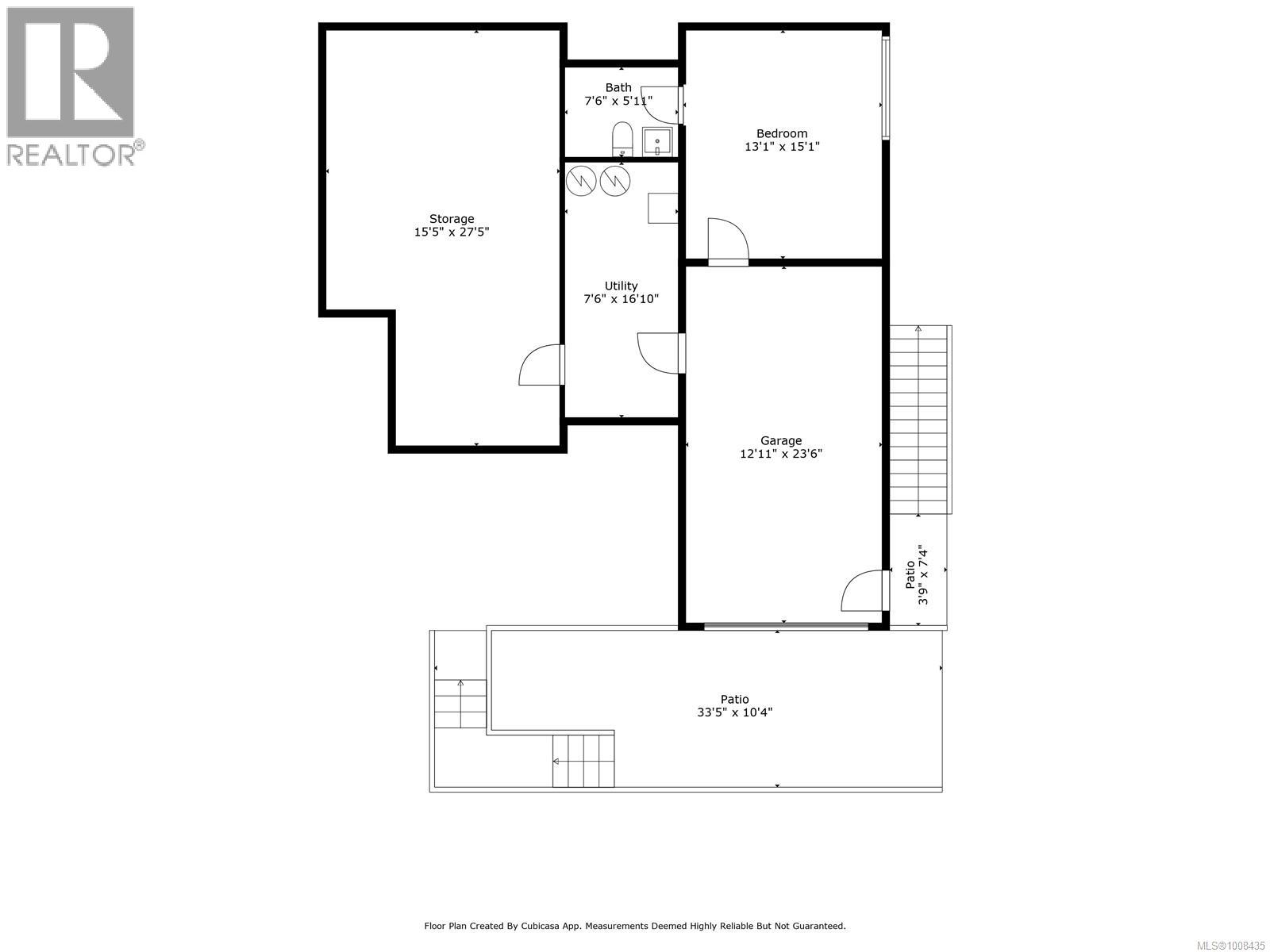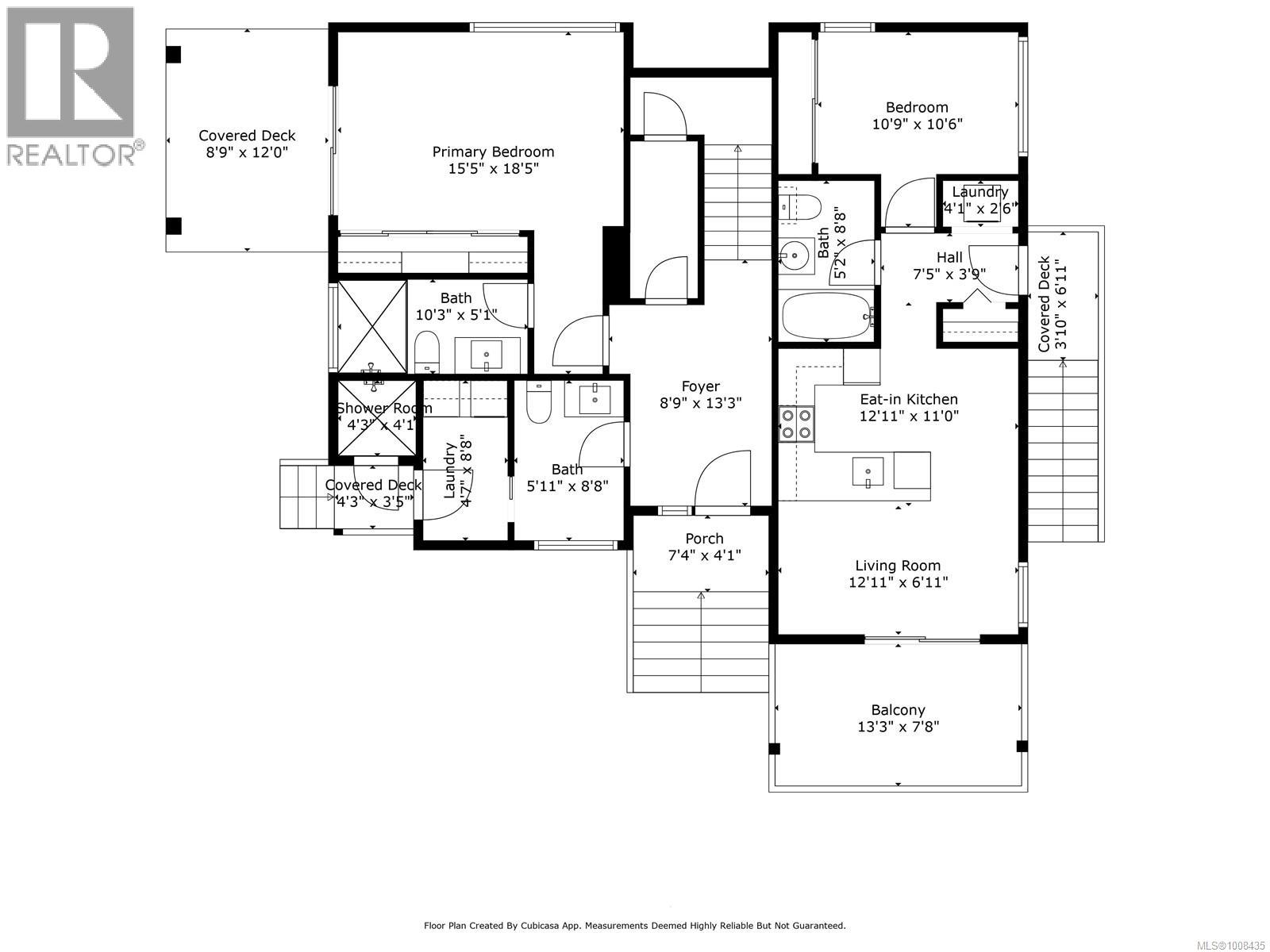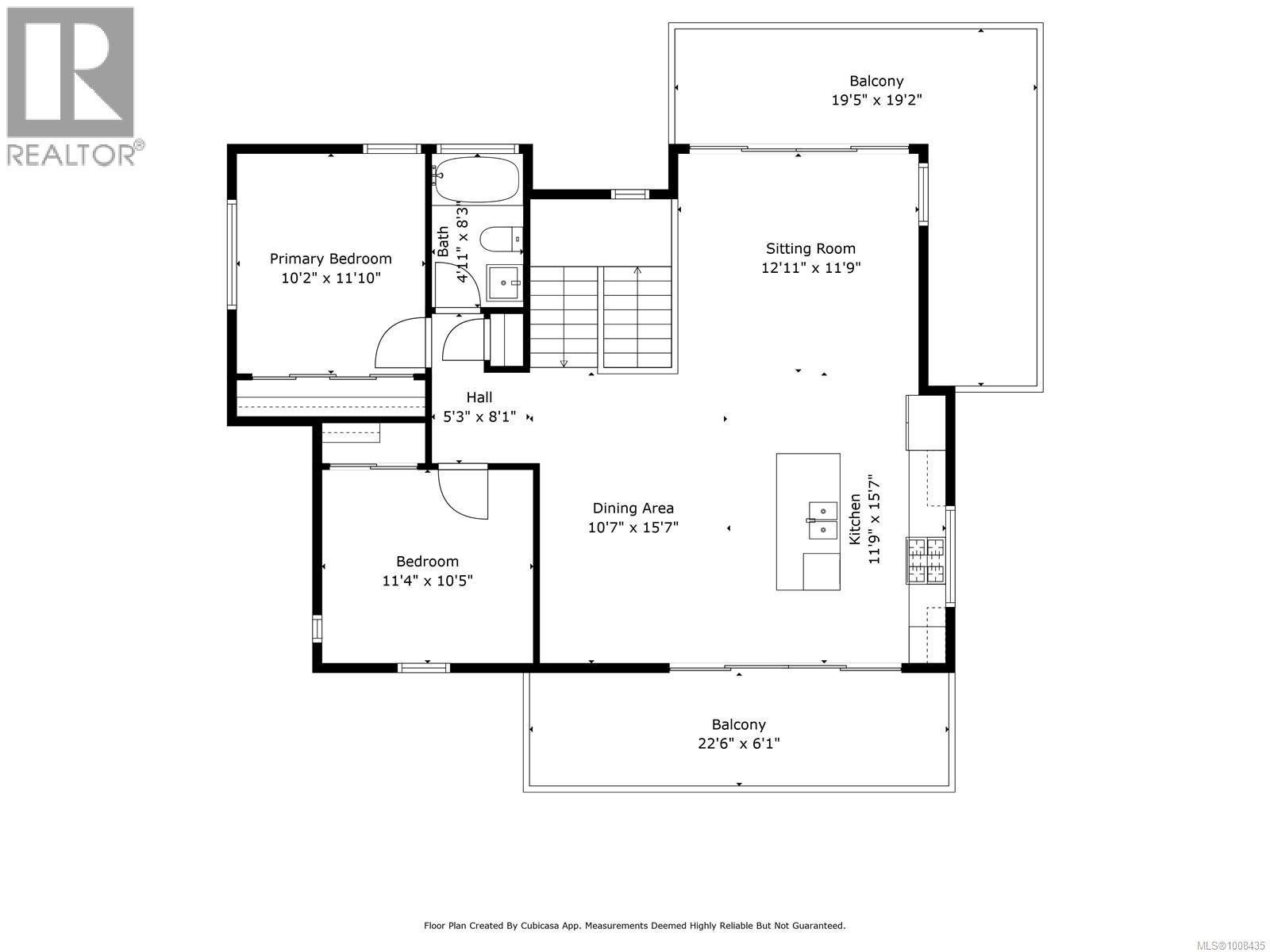Presented by Robert J. Iio Personal Real Estate Corporation — Team 110 RE/MAX Real Estate (Kamloops).
604 Alberto Rd Tofino, British Columbia V0R 2Z0
$1,899,000
Modern contemporary design meets exceptional functionality in this stunning Tofino home. Perfectly situated at the end of a quiet road and just a short walk to downtown, this home sits perched on a hill, out of the tsunami zone, offering both privacy and breathtaking views. The south-facing front overlooks a public park, while the rear of the home enjoys unparalleled views of the ocean and surrounding mountains. Built in 2017, this 2,990 sq ft property features a thoughtfully designed layout that includes a 3-bedroom, 3-bath main residence, a self-contained 1-bedroom, 1-bath suite, a garage, two spacious bonus rooms, and an additional bathroom. The street-level entry offers access to the garage, two finished bonus rooms, and a half bath. The main home entrance is located on the second floor, which also houses the laundry room, a half bath, and the primary bedroom with ensuite and private balcony access. The charming one-bedroom suite, also on this level, includes in-unit laundry and its own sunny, south-facing deck—ideal for guests or rental income. Upstairs, the top level features two more bedrooms, a full bathroom, and an expansive open-concept living area with soaring 10-foot exposed wood ceilings. Large windows and dual balconies on both the north and south sides flood the space with natural light and offer stunning panoramic views—stretching up Lemmens Inlet. High-end finishes include radiant-heated polished concrete floors, concrete countertops, and sleek contemporary design elements throughout. Outside, the property boasts an outdoor surf shower, ample parking, beautifully landscaped grounds, raised garden beds, a greenhouse, and extensive concrete work that complements the unique topography. Zoned for home occupations, including short-term rentals, this luxurious Tofino home is a must-see. Opportunities like this don’t come up often! Contact Tia Traviss for more info or to book a viewing today! tia@realestatetofino.ca (id:61048)
Property Details
| MLS® Number | 1008435 |
| Property Type | Single Family |
| Neigbourhood | Tofino |
| Features | Central Location, Southern Exposure, Other, Pie, Marine Oriented |
| Parking Space Total | 4 |
| View Type | Mountain View, Ocean View |
Building
| Bathroom Total | 5 |
| Bedrooms Total | 4 |
| Architectural Style | Contemporary |
| Constructed Date | 2017 |
| Cooling Type | None |
| Heating Fuel | Electric, Other |
| Heating Type | Heat Pump |
| Size Interior | 3,295 Ft2 |
| Total Finished Area | 2990 Sqft |
| Type | House |
Land
| Acreage | No |
| Size Irregular | 9148 |
| Size Total | 9148 Sqft |
| Size Total Text | 9148 Sqft |
| Zoning Description | R1 |
| Zoning Type | Residential |
Rooms
| Level | Type | Length | Width | Dimensions |
|---|---|---|---|---|
| Second Level | Entrance | 10'9 x 7'1 | ||
| Second Level | Bathroom | 2-Piece | ||
| Second Level | Laundry Room | 8'5 x 4'7 | ||
| Second Level | Ensuite | 3-Piece | ||
| Second Level | Primary Bedroom | 15 ft | 15 ft x Measurements not available | |
| Third Level | Bathroom | 3-Piece | ||
| Third Level | Bedroom | 11'7 x 9'10 | ||
| Third Level | Bedroom | 11'7 x 10'3 | ||
| Third Level | Living Room | 12'11 x 11'7 | ||
| Third Level | Dining Room | 11'8 x 10'7 | ||
| Third Level | Kitchen | 14'2 x 9'9 | ||
| Lower Level | Other | 14'9 x 11'7 | ||
| Lower Level | Bathroom | 2-Piece | ||
| Lower Level | Other | 15'9 x 8'4 | ||
| Lower Level | Bonus Room | 25'7 x 9'10 | ||
| Additional Accommodation | Bathroom | X | ||
| Additional Accommodation | Bedroom | 10'8 x 8'1 | ||
| Additional Accommodation | Living Room | 12'10 x 7'3 | ||
| Additional Accommodation | Dining Room | 5'7 x 4'5 | ||
| Additional Accommodation | Kitchen | 12'10 x 7'3 |
https://www.realtor.ca/real-estate/28663415/604-alberto-rd-tofino-tofino
Contact Us
Contact us for more information

Tia Traviss
www.realestatetofino.ca/
Po Box 840, #311 Neill St.
Tofino, British Columbia V0R 2Z0
(250) 725-2038
(250) 725-2039
www.midislandrealty.com/
