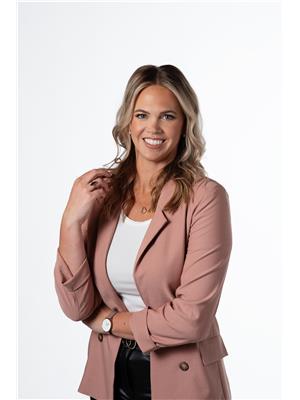6030 Glenmore Drive, Sardis South Chilliwack, British Columbia V2R 2H5
$1,085,000
This beautifully updated 4 bedroom + den home is located just steps from Garrison Crossing, Vedder Crossing and is walking distance to Watson Elementary, Vedder Middle, Sardis Secondary and UFV! Located on a quiet, no-through road that has its own central park & playground. This home is perfect for any family with open concept living, updated kitchen w/ new appliances, new flooring and fresh paint throughout. Dining room walks out to level patio w/ hot tub wiring. Large primary w/ ensuite & two additional bedrooms upstairs. Fully finished basement w/ separate entrance featuring another bedroom, full bathroom, media room and rec room w/ wet bar. Smart technology for temperature control and security system & permanent LED lights outside. This home has it all. OPEN HOUSE SUNDAY @ 1 - 3 PM. (id:61048)
Property Details
| MLS® Number | R3041147 |
| Property Type | Single Family |
Building
| Bathroom Total | 4 |
| Bedrooms Total | 4 |
| Appliances | Washer, Dryer, Refrigerator, Stove, Dishwasher |
| Basement Development | Finished |
| Basement Type | Unknown (finished) |
| Constructed Date | 2005 |
| Construction Style Attachment | Detached |
| Cooling Type | Central Air Conditioning |
| Fire Protection | Security System |
| Fireplace Present | Yes |
| Fireplace Total | 1 |
| Heating Type | Forced Air |
| Stories Total | 3 |
| Size Interior | 2,688 Ft2 |
| Type | House |
Parking
| Garage | 2 |
| Open |
Land
| Acreage | No |
| Size Frontage | 47 Ft |
| Size Irregular | 4359.38 |
| Size Total | 4359.38 Sqft |
| Size Total Text | 4359.38 Sqft |
Rooms
| Level | Type | Length | Width | Dimensions |
|---|---|---|---|---|
| Above | Primary Bedroom | 14 ft ,8 in | 11 ft ,1 in | 14 ft ,8 in x 11 ft ,1 in |
| Above | Bedroom 2 | 11 ft ,8 in | 9 ft ,1 in | 11 ft ,8 in x 9 ft ,1 in |
| Above | Bedroom 3 | 11 ft | 10 ft ,1 in | 11 ft x 10 ft ,1 in |
| Above | Dining Nook | 8 ft ,6 in | 13 ft ,9 in | 8 ft ,6 in x 13 ft ,9 in |
| Lower Level | Media | 14 ft ,2 in | 11 ft ,3 in | 14 ft ,2 in x 11 ft ,3 in |
| Lower Level | Family Room | 18 ft ,8 in | 14 ft ,9 in | 18 ft ,8 in x 14 ft ,9 in |
| Lower Level | Bedroom 4 | 14 ft ,5 in | 9 ft ,3 in | 14 ft ,5 in x 9 ft ,3 in |
| Main Level | Living Room | 15 ft ,5 in | 13 ft ,2 in | 15 ft ,5 in x 13 ft ,2 in |
| Main Level | Dining Room | 10 ft ,9 in | 17 ft ,4 in | 10 ft ,9 in x 17 ft ,4 in |
| Main Level | Kitchen | 9 ft ,7 in | 12 ft | 9 ft ,7 in x 12 ft |
| Main Level | Office | 9 ft ,9 in | 9 ft ,6 in | 9 ft ,9 in x 9 ft ,6 in |
| Main Level | Laundry Room | 5 ft ,5 in | 6 ft ,1 in | 5 ft ,5 in x 6 ft ,1 in |
https://www.realtor.ca/real-estate/28792080/6030-glenmore-drive-sardis-south-chilliwack
Contact Us
Contact us for more information

Sharmain Zylstra
sharmain-zylstra.c21.ca/
190 - 45428 Luckakuck Wy
Chilliwack, British Columbia V2R 3S9
(604) 846-7355
(604) 846-7356
www.creeksiderealtyltd.c21.ca/
































