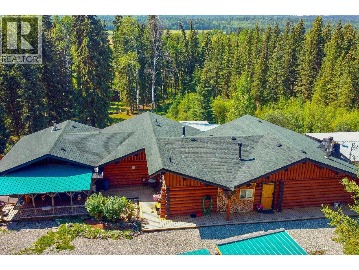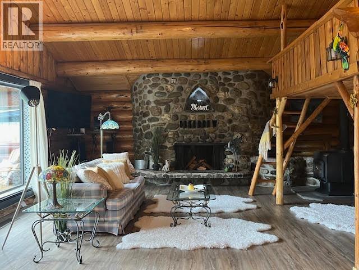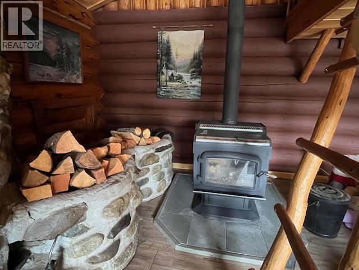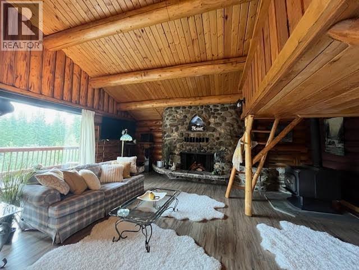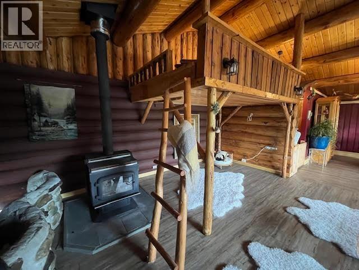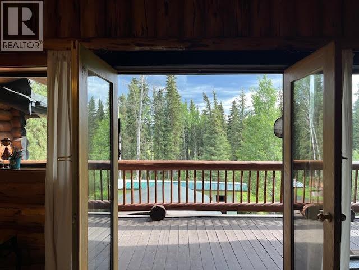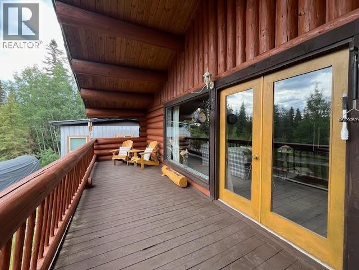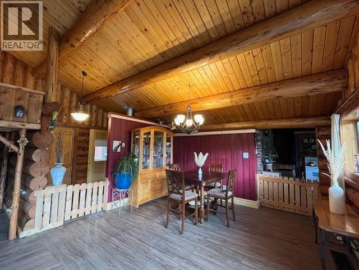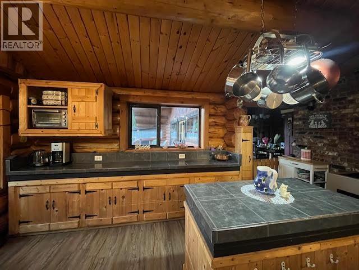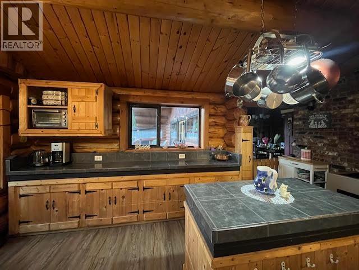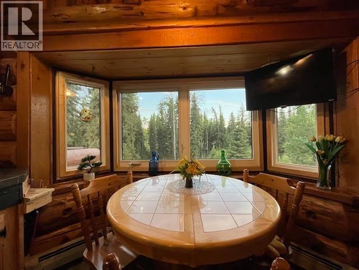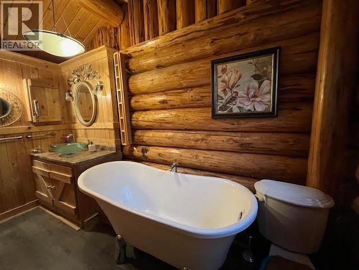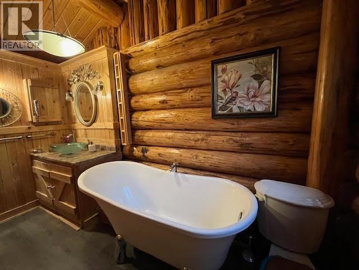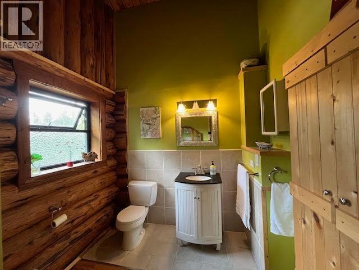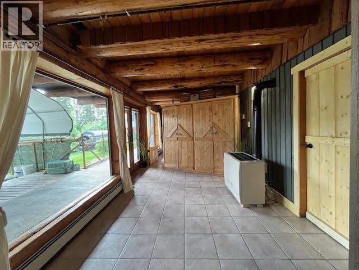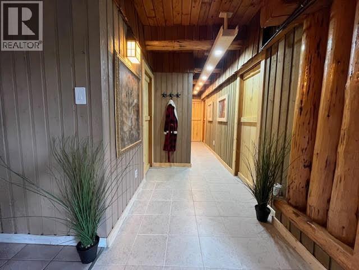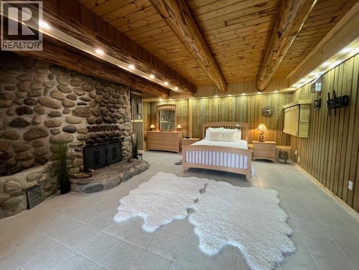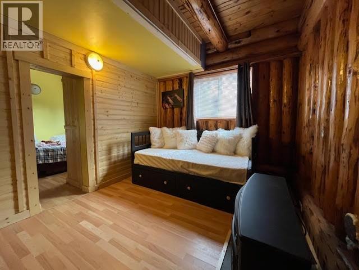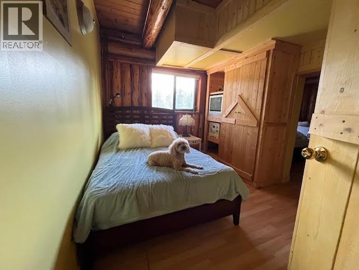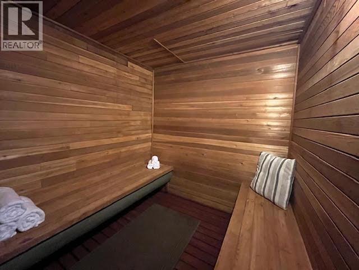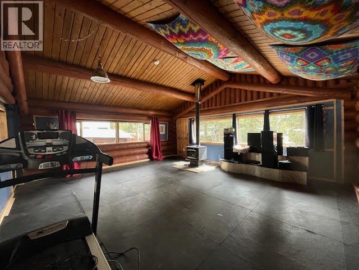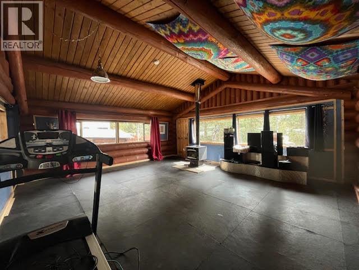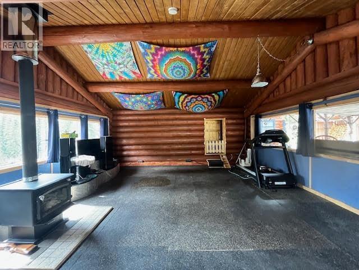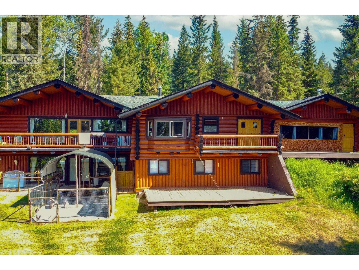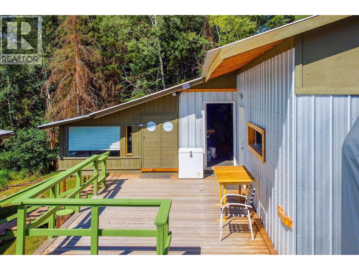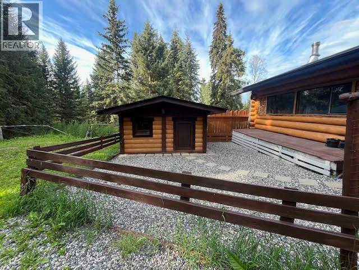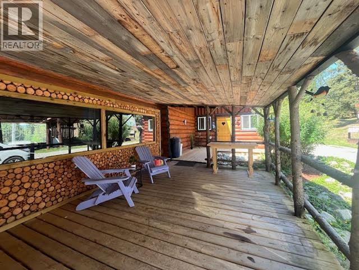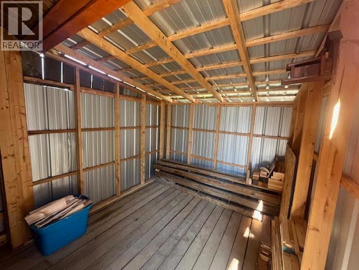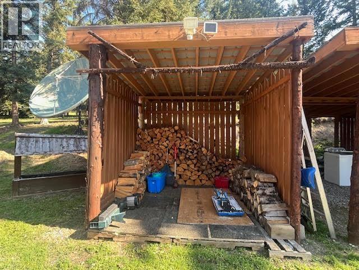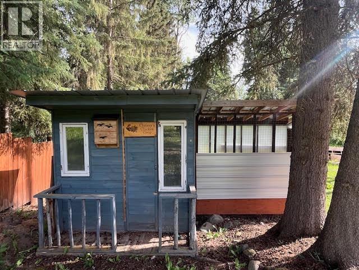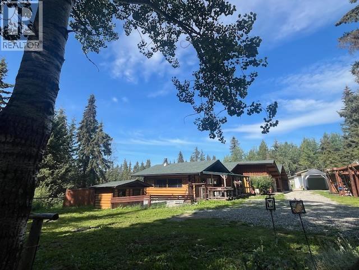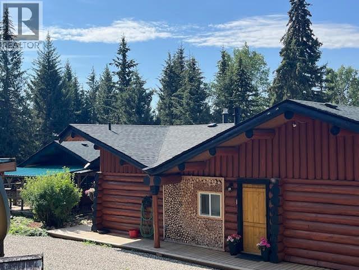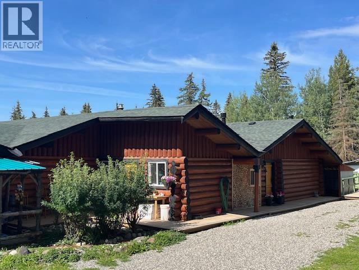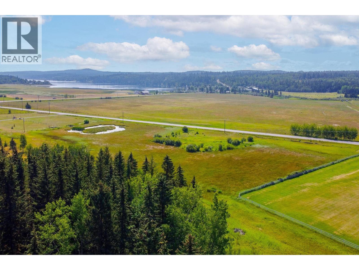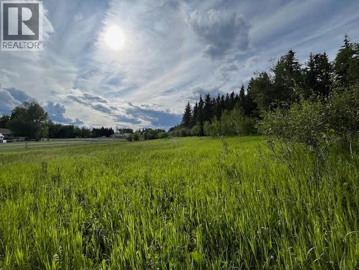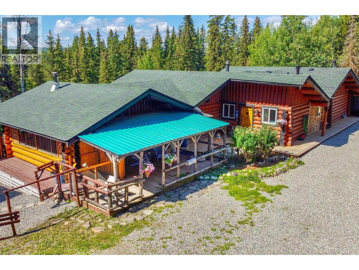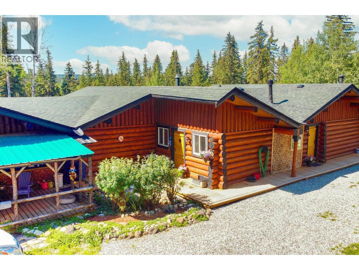Presented by Robert J. Iio Personal Real Estate Corporation — Team 110 RE/MAX Real Estate (Kamloops).
6006 Valleyview Drive 100 Mile House, British Columbia V0K 2E3
$899,000
COUNTRY LIVING at its finest on 4.47-acre w/ sought after LICENSED ARTESIAN PURE SPRING WATER. Immaculate hand-crafted log home almost 3300 SF showcases stunning craftsmanship offering perfect balance of serenity & privacy, minutes to town. MAIN: bright, open-concept living/dining w/ soaring vaulted ceilings, massive windows, & rockface fireplace + wood-burning stove w/ easy access to covered deck. Kitchen provides ample space & natural light overlooking surrounding trees. Turn large Studio off pantry into a yoga/art studio or 2nd family room. DOWN: 4 big bdrms along with spa-like bthrm retreat complete w/ sauna & dual shower system. Separate entry out to large deck, backyard, garden, & meadow. + 2 large workshops/storage/RV parking, dog house/pen & potential inlaw suite. (id:61048)
Property Details
| MLS® Number | R3032889 |
| Property Type | Single Family |
| Storage Type | Storage |
| Structure | Workshop |
| View Type | View |
Building
| Bathroom Total | 3 |
| Bedrooms Total | 4 |
| Appliances | Sauna, Washer/dryer Combo, Stove |
| Basement Development | Finished |
| Basement Type | N/a (finished) |
| Constructed Date | 1978 |
| Construction Style Attachment | Detached |
| Exterior Finish | Log |
| Fireplace Present | Yes |
| Fireplace Total | 4 |
| Foundation Type | Concrete Perimeter |
| Heating Fuel | Natural Gas, Wood |
| Heating Type | Forced Air |
| Roof Material | Asphalt Shingle |
| Roof Style | Conventional |
| Stories Total | 2 |
| Size Interior | 3,291 Ft2 |
| Total Finished Area | 3291 Sqft |
| Type | House |
Parking
| Carport | |
| R V |
Land
| Acreage | Yes |
| Size Irregular | 4.47 |
| Size Total | 4.47 Ac |
| Size Total Text | 4.47 Ac |
Rooms
| Level | Type | Length | Width | Dimensions |
|---|---|---|---|---|
| Lower Level | Primary Bedroom | 17 ft ,9 in | 21 ft ,8 in | 17 ft ,9 in x 21 ft ,8 in |
| Lower Level | Bedroom 2 | 8 ft ,1 in | 11 ft ,6 in | 8 ft ,1 in x 11 ft ,6 in |
| Lower Level | Bedroom 3 | 9 ft ,5 in | 11 ft ,8 in | 9 ft ,5 in x 11 ft ,8 in |
| Lower Level | Bedroom 4 | 8 ft ,6 in | 18 ft ,2 in | 8 ft ,6 in x 18 ft ,2 in |
| Lower Level | Sauna | 12 ft ,2 in | 6 ft ,8 in | 12 ft ,2 in x 6 ft ,8 in |
| Lower Level | Flex Space | 9 ft ,1 in | 15 ft ,6 in | 9 ft ,1 in x 15 ft ,6 in |
| Lower Level | Utility Room | 9 ft ,6 in | 11 ft ,6 in | 9 ft ,6 in x 11 ft ,6 in |
| Main Level | Living Room | 21 ft ,8 in | 21 ft ,6 in | 21 ft ,8 in x 21 ft ,6 in |
| Main Level | Dining Room | 9 ft ,9 in | 14 ft ,1 in | 9 ft ,9 in x 14 ft ,1 in |
| Main Level | Foyer | 3 ft ,2 in | 10 ft ,1 in | 3 ft ,2 in x 10 ft ,1 in |
| Main Level | Kitchen | 11 ft ,8 in | 19 ft ,8 in | 11 ft ,8 in x 19 ft ,8 in |
| Main Level | Loft | 10 ft ,4 in | 6 ft ,1 in | 10 ft ,4 in x 6 ft ,1 in |
| Main Level | Laundry Room | 9 ft ,9 in | 9 ft ,4 in | 9 ft ,9 in x 9 ft ,4 in |
| Main Level | Pantry | 18 ft ,8 in | 7 ft ,8 in | 18 ft ,8 in x 7 ft ,8 in |
| Main Level | Pantry | 10 ft ,4 in | 8 ft ,2 in | 10 ft ,4 in x 8 ft ,2 in |
| Main Level | Recreational, Games Room | 18 ft ,1 in | 20 ft ,3 in | 18 ft ,1 in x 20 ft ,3 in |
| Main Level | Enclosed Porch | 15 ft ,8 in | 4 ft ,5 in | 15 ft ,8 in x 4 ft ,5 in |
| Main Level | Enclosed Porch | 32 ft ,2 in | 7 ft ,5 in | 32 ft ,2 in x 7 ft ,5 in |
https://www.realtor.ca/real-estate/28682560/6006-valleyview-drive-100-mile-house
Contact Us
Contact us for more information
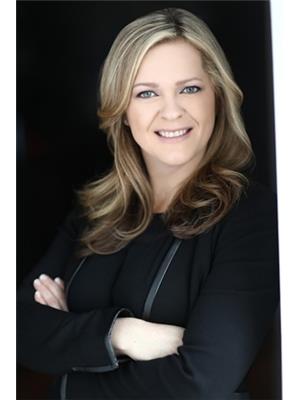
Teresa Englmann
www.englmann.ca/
#101 - 3151 Woodbine Drive
North Vancouver, British Columbia V7R 2S4
(604) 630-7233
(604) 620-7970
