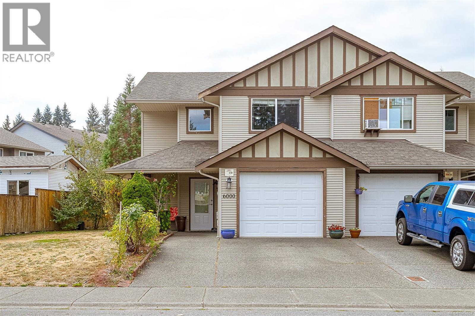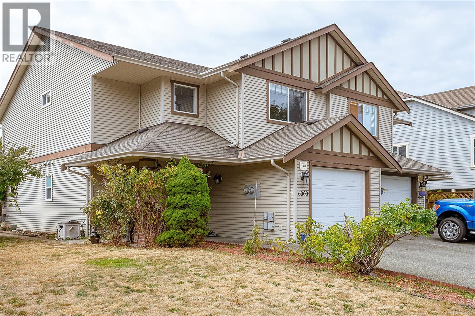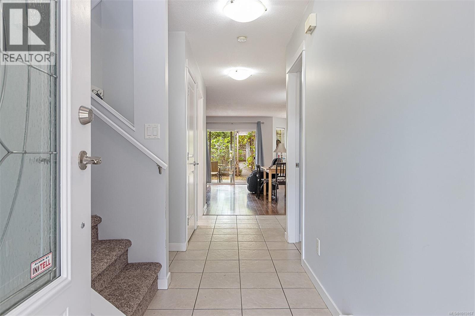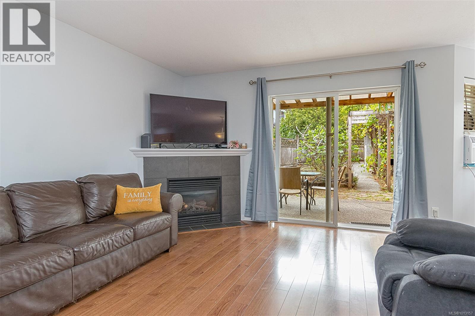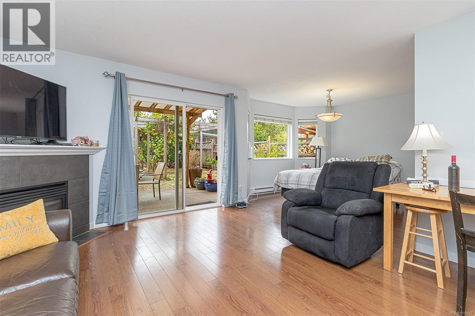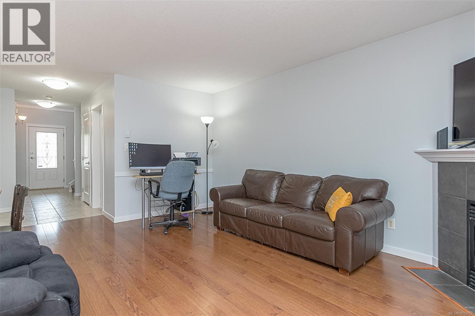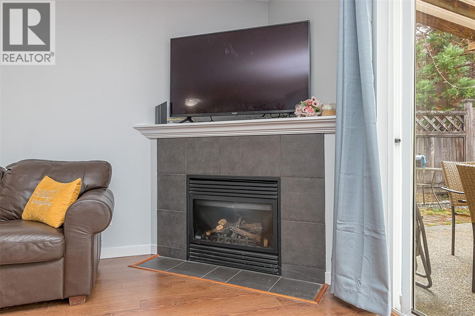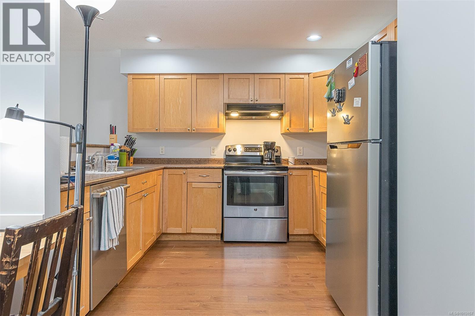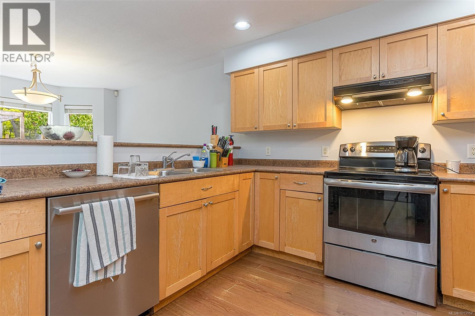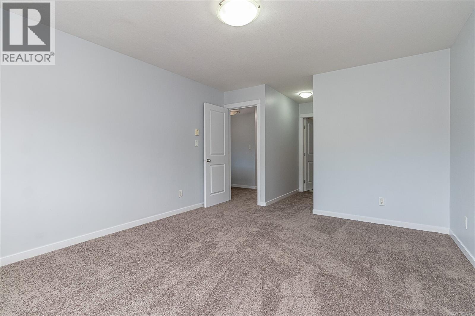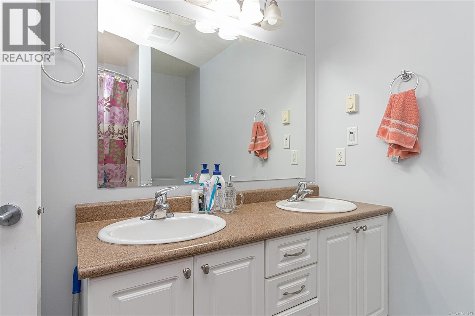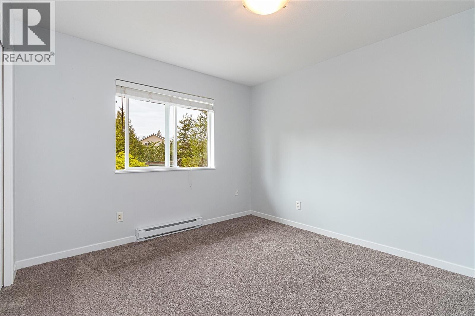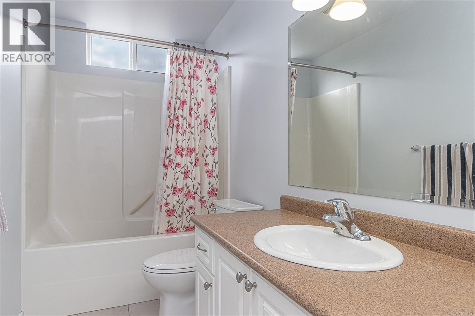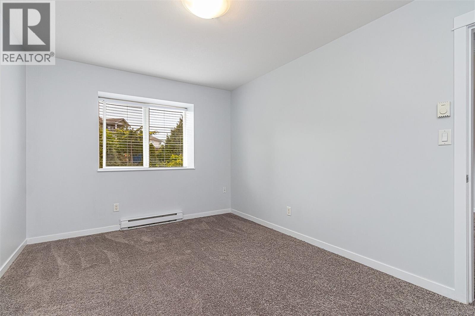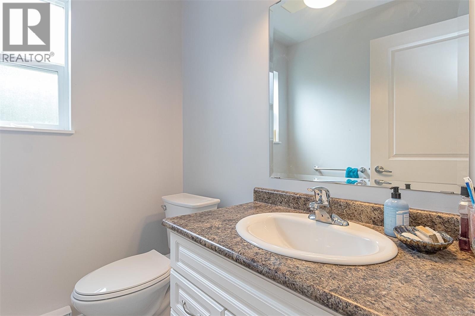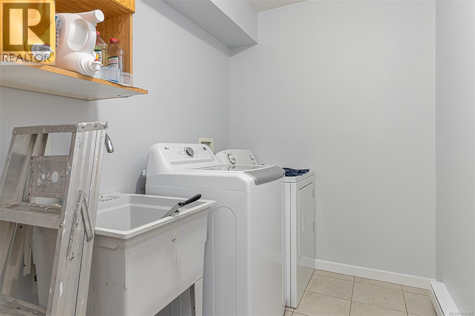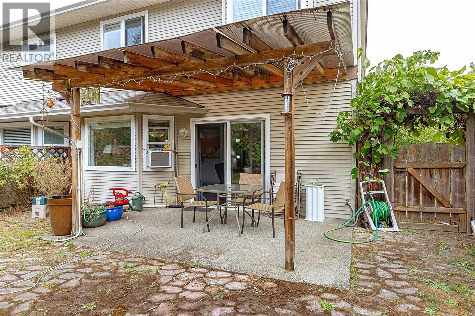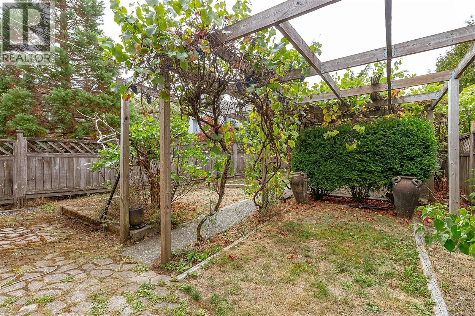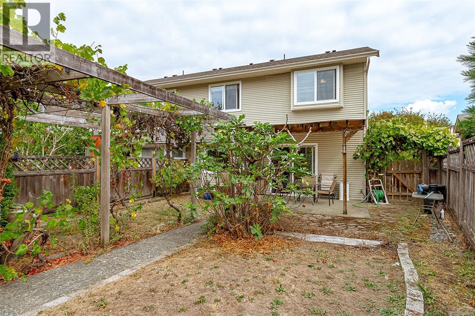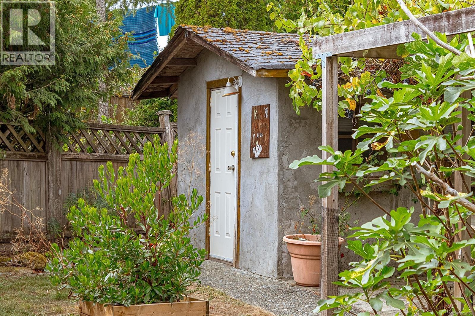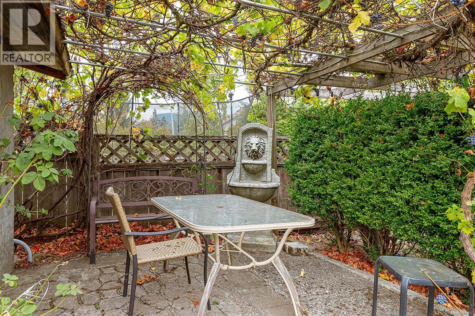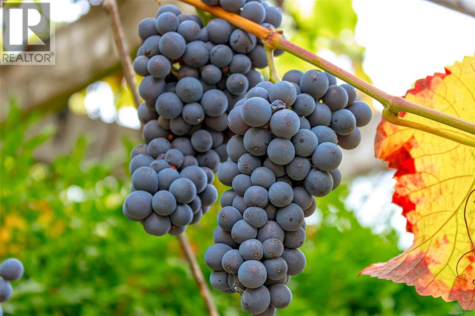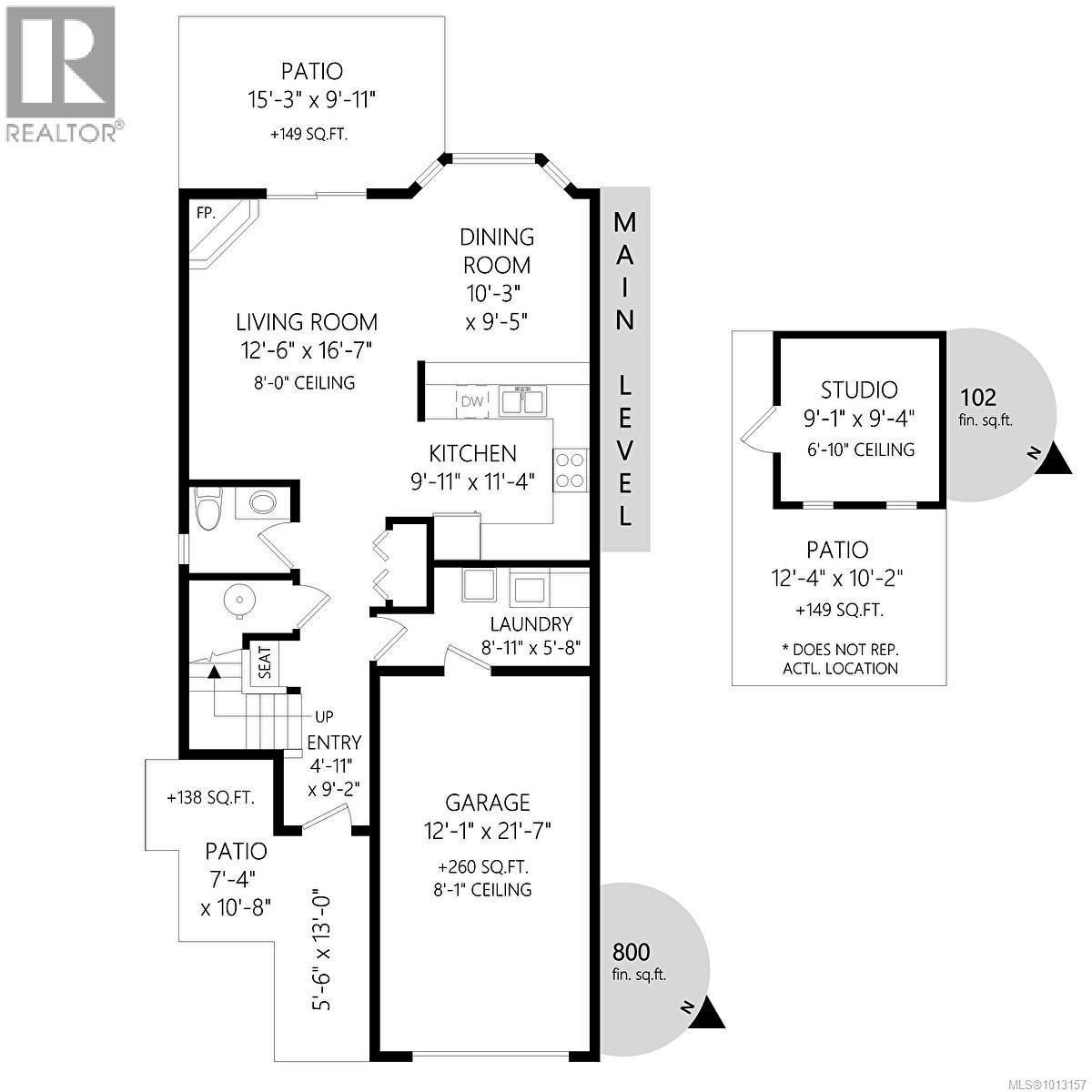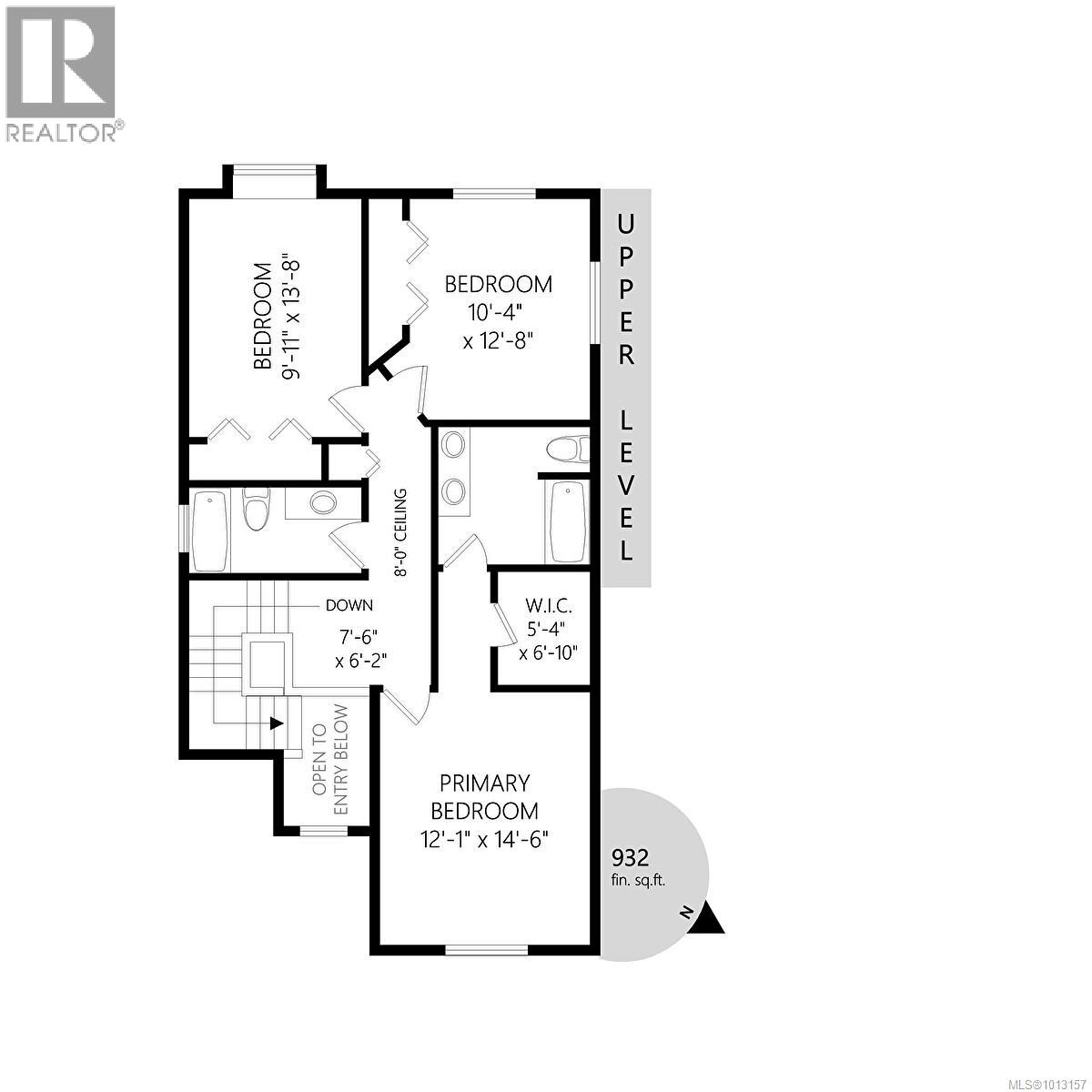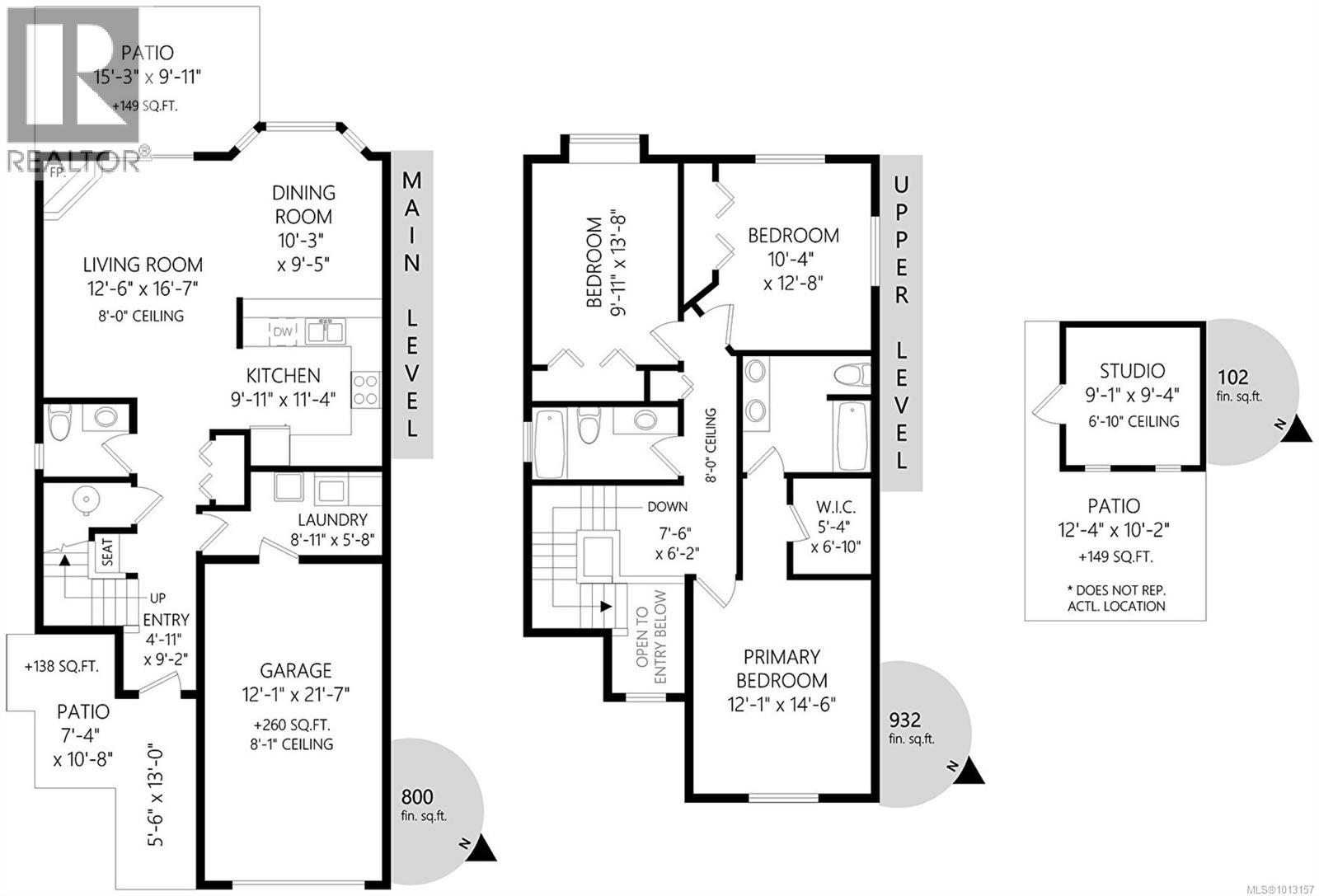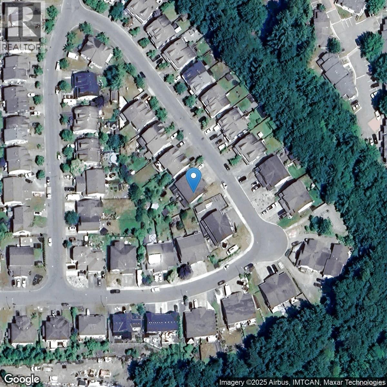Presented by Robert J. Iio Personal Real Estate Corporation — Team 110 RE/MAX Real Estate (Kamloops).
6000 Rockridge Rd Duncan, British Columbia V9L 6X3
$609,999
Open House Sunday January 18 from 12 to 2PM. Welcome to 6000 Rockridge - located on a cul-de- sac with lots of upgrades this is a perfect home with zero strata fees and plenty of sq. footage - a 3 bed 2.5 bath family home with a bright and sunny backyard plus a studio with power & window and single car garage. This welcoming home has been professionally painted in summer 2025 along with brand new carpeting throughout the upper level. Main level has a lovely kitchen, recently updated with new stainless steel appliances- Brand new stainless steel stove in December. Wooden kitchen cabinets have been professionally refinished in December. The dining room, living room and kitchen are open plan with a cozy propane fireplace for chilly nights. Sliding doors in the living room lead to a covered south & west facing patio. A laundry room and mud room , half bath and garage round out the lower level. The upper level has 3 large bedrooms & 2 full baths. The primary bedroom has a 4 piece ensuite and large walk in closet. A welcoming back yard with grassy areas and patio spaces to relax in. A private and peaceful backyard with views of Mt. Prevost. The bright south and west facing back yard is fully fenced - perfect for kids and pets and has a covered patio area. Path leads to a 100 sq. ft. studio with power that is perfect for office space, yoga studio or kids' play room. Another patio area has grape wines for shade and a fountain. Nice, grassy & sunny side yard too which is perfect for the kids or as additional parking or just for own private green space! Mature landscaping with heaps of grape vines & fig trees Walking distance to shopping, recreation, schools and Duncan amenities. Come view today! A perfect place to call home and for easy living! (id:61048)
Property Details
| MLS® Number | 1013157 |
| Property Type | Single Family |
| Neigbourhood | West Duncan |
| Community Features | Pets Allowed, Family Oriented |
| Features | Central Location, Cul-de-sac, Level Lot, Private Setting, Southern Exposure, Corner Site, Partially Cleared, Other, Rectangular, Marine Oriented |
| Parking Space Total | 3 |
| Structure | Shed, Patio(s) |
| View Type | Mountain View |
Building
| Bathroom Total | 3 |
| Bedrooms Total | 3 |
| Appliances | Dishwasher, Oven - Electric, Refrigerator, Stove, Washer, Dryer |
| Constructed Date | 2006 |
| Cooling Type | Window Air Conditioner |
| Fireplace Present | Yes |
| Fireplace Total | 1 |
| Heating Fuel | Propane |
| Heating Type | Baseboard Heaters |
| Size Interior | 2,094 Ft2 |
| Total Finished Area | 1834 Sqft |
| Type | Duplex |
Land
| Access Type | Road Access |
| Acreage | No |
| Zoning Type | Residential |
Rooms
| Level | Type | Length | Width | Dimensions |
|---|---|---|---|---|
| Second Level | Bathroom | 4-Piece | ||
| Second Level | Bedroom | 9'11 x 13'8 | ||
| Second Level | Bedroom | 10'4 x 12'8 | ||
| Second Level | Ensuite | 4-Piece | ||
| Second Level | Primary Bedroom | 12'1 x 14'6 | ||
| Main Level | Patio | 12'4 x 10'2 | ||
| Main Level | Patio | 15'3 x 9'11 | ||
| Main Level | Patio | 7'4 x 10'8 | ||
| Main Level | Dining Room | 10'3 x 9'5 | ||
| Main Level | Living Room | 12'6 x 16'7 | ||
| Main Level | Laundry Room | 8'11 x 5'8 | ||
| Main Level | Bathroom | 2-Piece | ||
| Main Level | Kitchen | 9'11 x 11'4 | ||
| Main Level | Entrance | 11 ft | Measurements not available x 11 ft | |
| Other | Studio | 9'1 x 9'4 |
https://www.realtor.ca/real-estate/28844948/6000-rockridge-rd-duncan-west-duncan
Contact Us
Contact us for more information
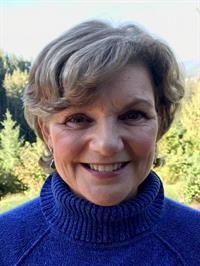
Helen Winfield
472 Trans Canada Highway
Duncan, British Columbia V9L 3R6
(250) 748-7200
(800) 976-5566
(250) 748-2711
www.remax-duncan.bc.ca/
