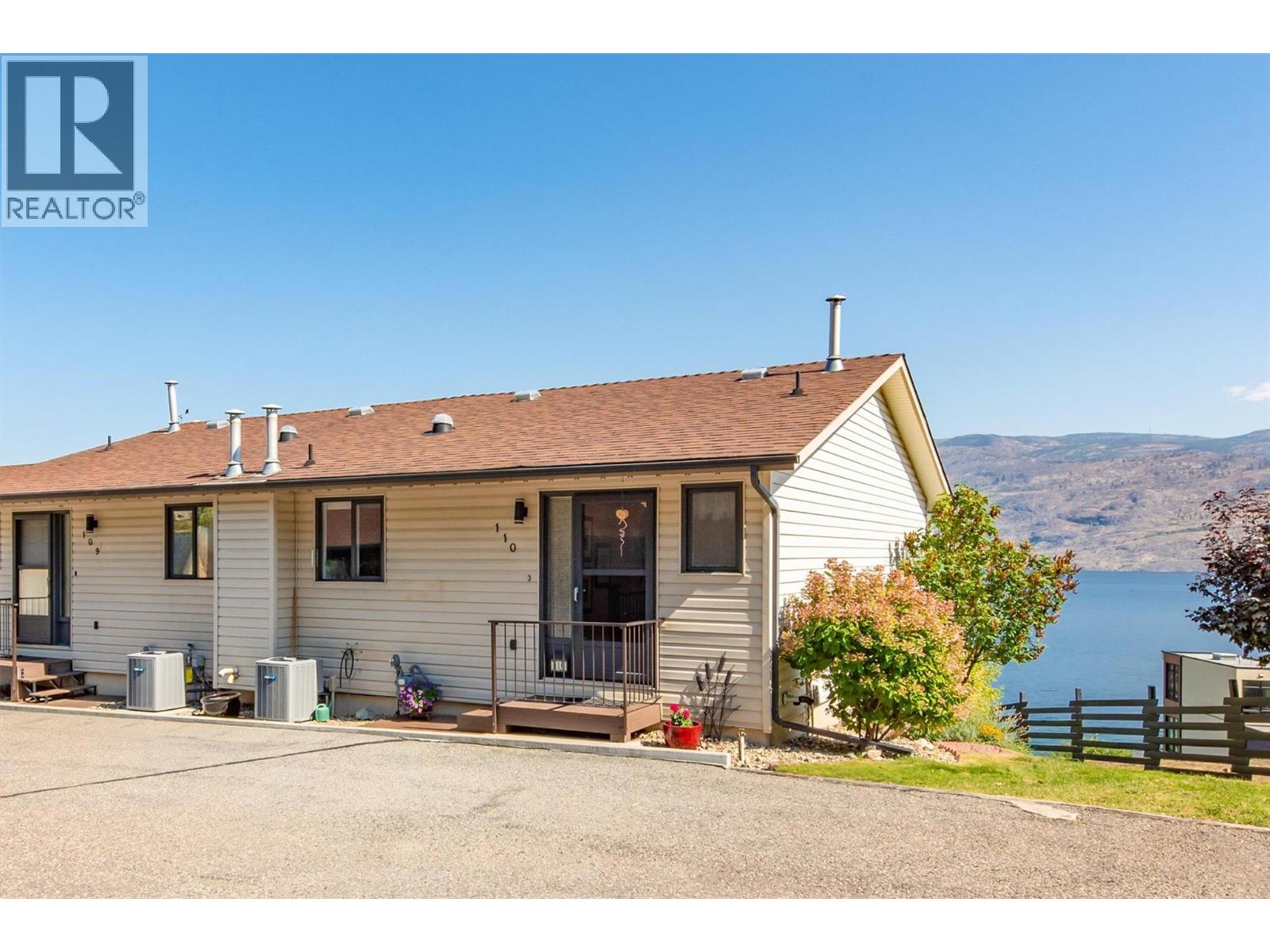5970 Princess Street Unit# 110 Peachland, British Columbia V0H 1X0
$529,900Maintenance,
$320 Monthly
Maintenance,
$320 MonthlyTucked away at the end of a small 55+ strata, this charming home offers peace, privacy, and panoramic views of the lake and mountains. The main level features hardwood floors, a beautifully updated kitchen with stainless steel appliances, granite countertops, and a solar tube, as well as a welcoming living room with a gas fireplace and access to the deck. The dining room also enjoys lake views, and a convenient powder room completes this floor. On the lower level, newer carpet leads you to a spacious primary suite with patio access, a second bedroom, and a fully renovated bathroom featuring in-floor heating and a stunning tiled shower. Practical extras include laundry with cabinetry, central vacuum, a utility room with work area, and a single-carport with storage. Recent updates—furnace & AC (2024), living room window & blind (2025), toilets (2024), and carpet (2024)—ensure comfort and peace of mind. With strata consideration for a small support dog or indoor cat, if available, option to rent a second parking spot for a monthly fee, low-maintenance living, and a location just minutes to Beach Avenue, shops, restaurants, and the lake, this is a rare opportunity to enjoy the best of the Okanagan lifestyle. (id:61048)
Property Details
| MLS® Number | 10360799 |
| Property Type | Single Family |
| Neigbourhood | Peachland |
| Community Name | Okanagan Ridge |
| Community Features | Seniors Oriented |
| Storage Type | Storage, Locker |
| View Type | Lake View, Mountain View |
Building
| Bathroom Total | 2 |
| Bedrooms Total | 2 |
| Architectural Style | Ranch |
| Constructed Date | 1987 |
| Construction Style Attachment | Attached |
| Cooling Type | Central Air Conditioning |
| Fireplace Fuel | Gas |
| Fireplace Present | Yes |
| Fireplace Type | Unknown |
| Half Bath Total | 1 |
| Heating Type | Forced Air, See Remarks |
| Stories Total | 2 |
| Size Interior | 1,453 Ft2 |
| Type | Row / Townhouse |
| Utility Water | Municipal Water |
Parking
| Covered |
Land
| Acreage | No |
| Sewer | Municipal Sewage System |
| Size Total Text | Under 1 Acre |
| Zoning Type | Unknown |
Rooms
| Level | Type | Length | Width | Dimensions |
|---|---|---|---|---|
| Lower Level | Utility Room | 7'2'' x 6'2'' | ||
| Lower Level | Laundry Room | 9'8'' x 6'0'' | ||
| Lower Level | 3pc Bathroom | 7'2'' x 8'2'' | ||
| Lower Level | Bedroom | 9'5'' x 12'10'' | ||
| Lower Level | Primary Bedroom | 10'9'' x 17'0'' | ||
| Main Level | 2pc Bathroom | 3'0'' x 7'7'' | ||
| Main Level | Living Room | 13'0'' x 19'0'' | ||
| Main Level | Dining Room | 8'4'' x 18'3'' | ||
| Main Level | Kitchen | 10'9'' x 13'2'' |
https://www.realtor.ca/real-estate/28783427/5970-princess-street-unit-110-peachland-peachland
Contact Us
Contact us for more information
Bobbi Hora
Personal Real Estate Corporation
103 - 2205 Louie Drive
West Kelowna, British Columbia V4T 3C3
(250) 768-3339
(250) 768-2626
www.remaxkelowna.com/







































