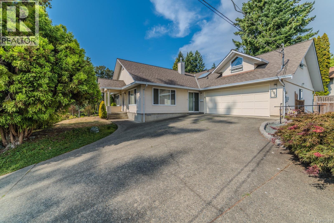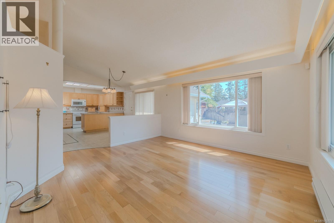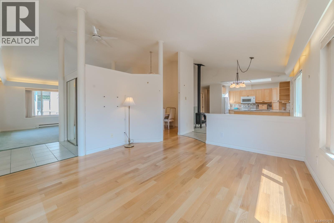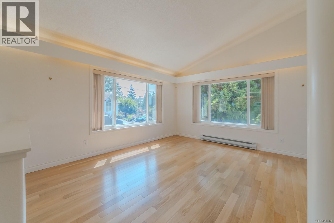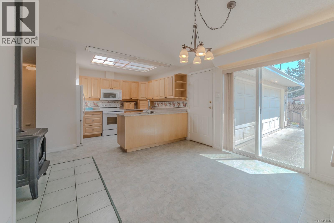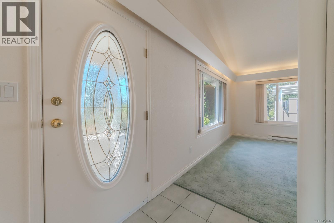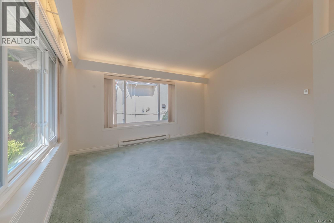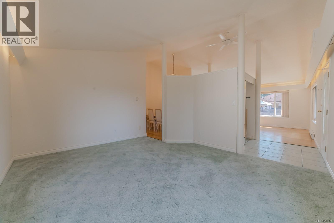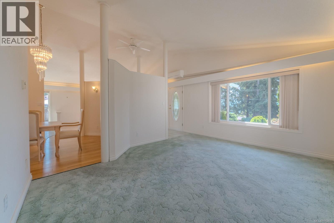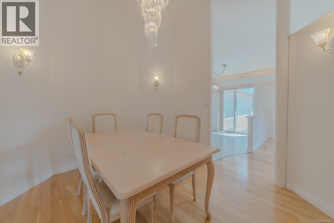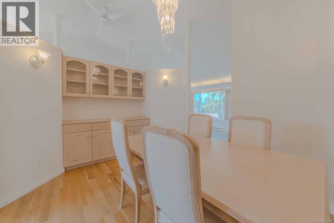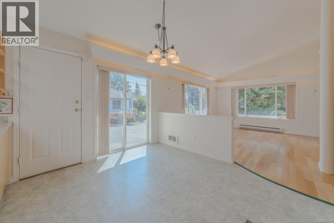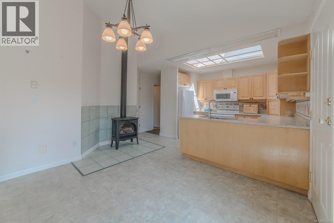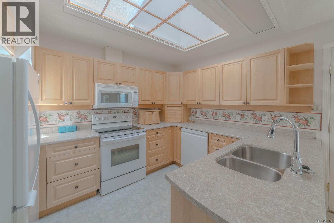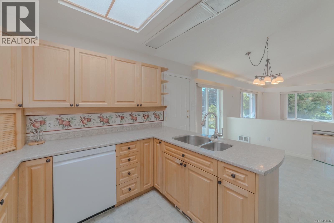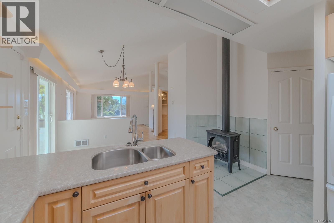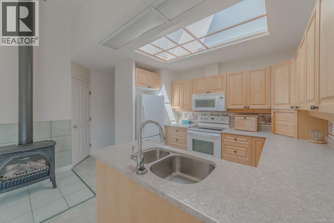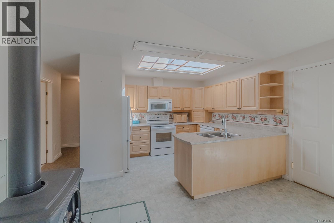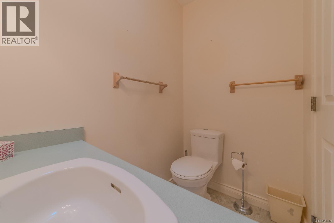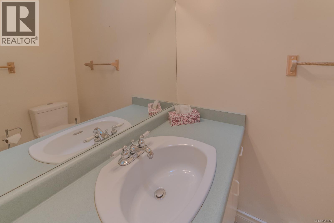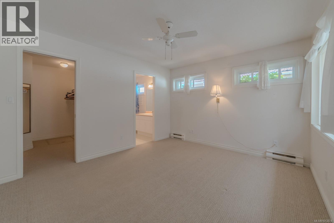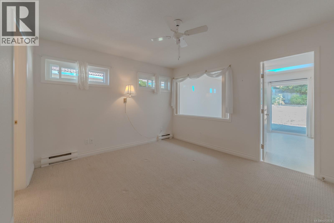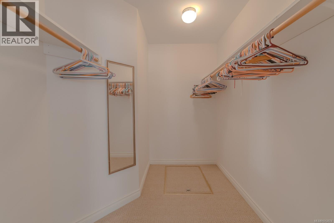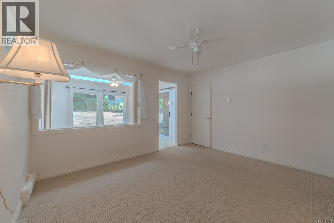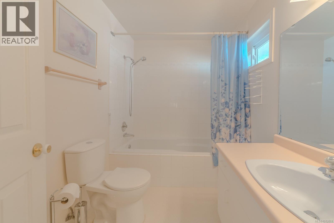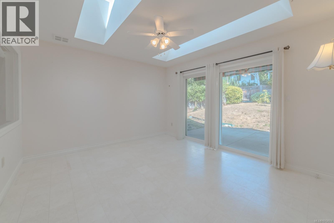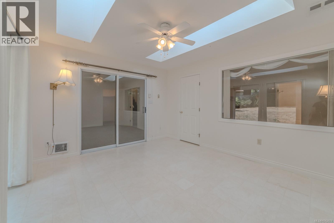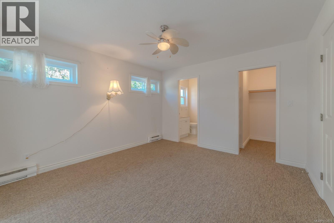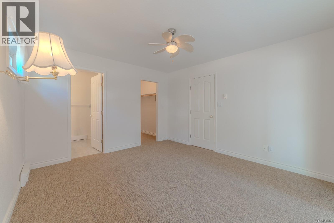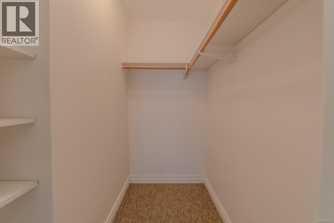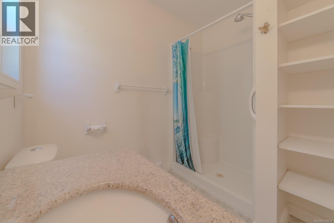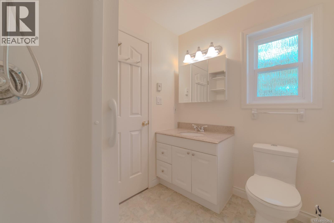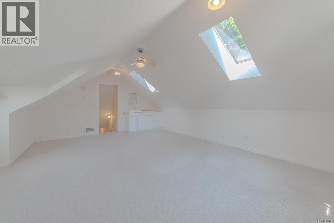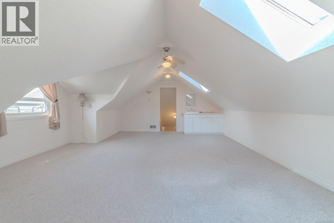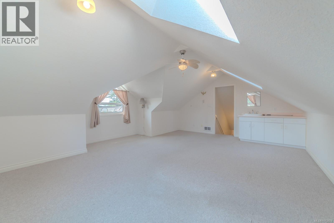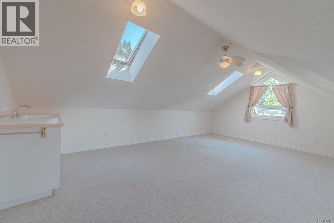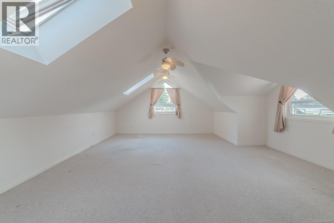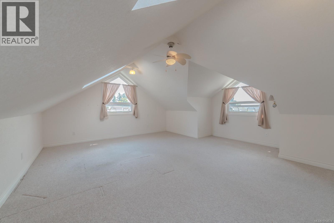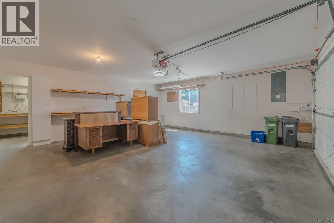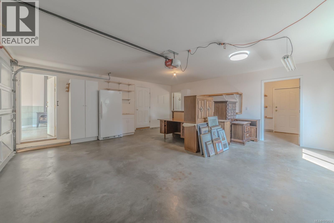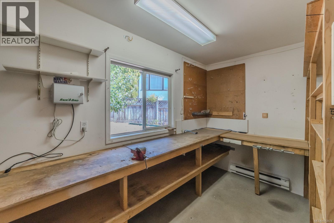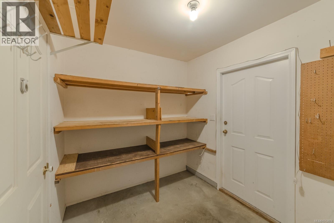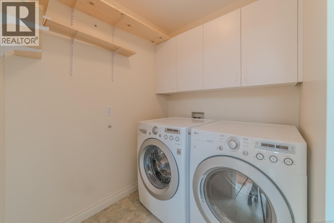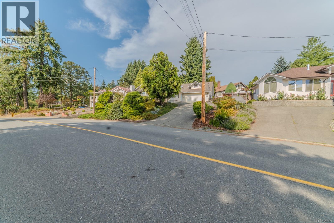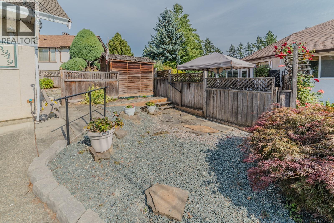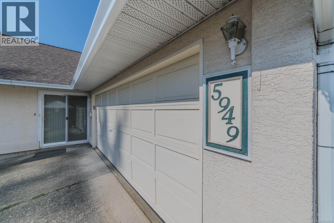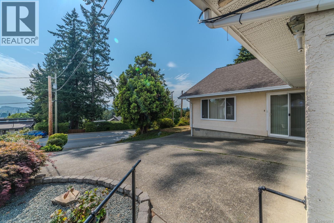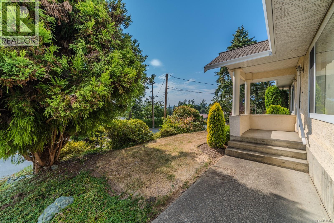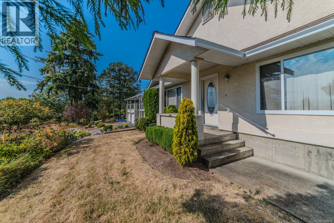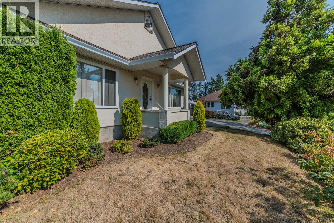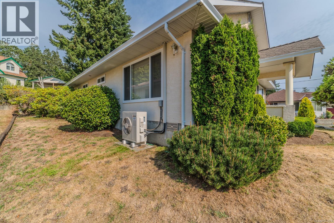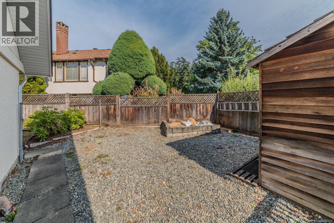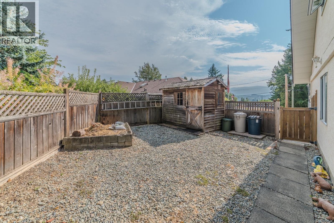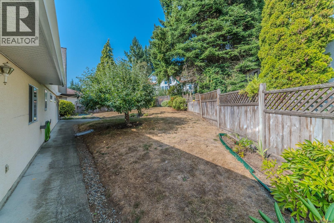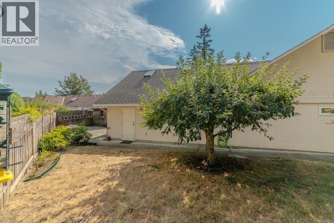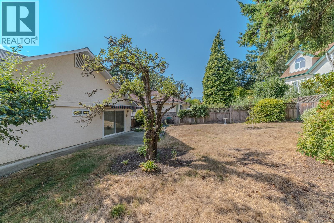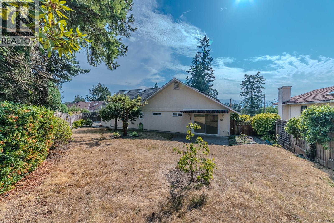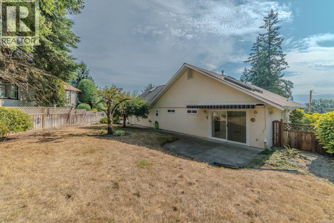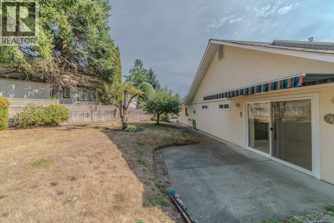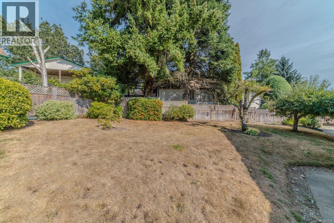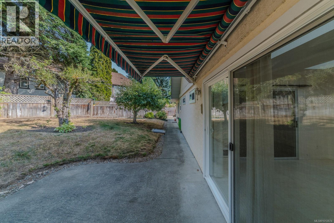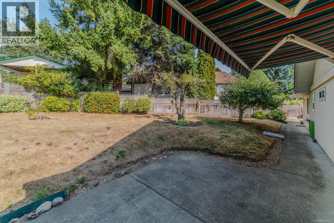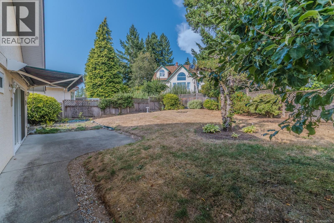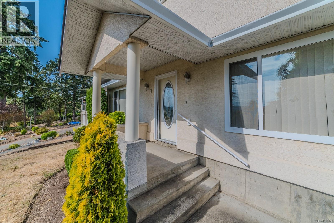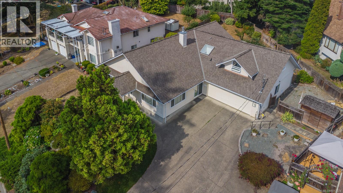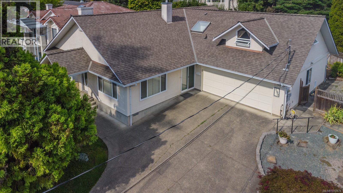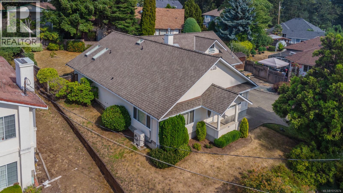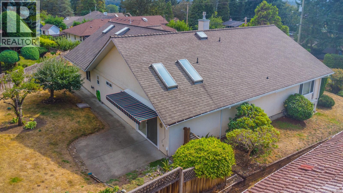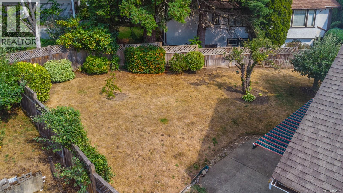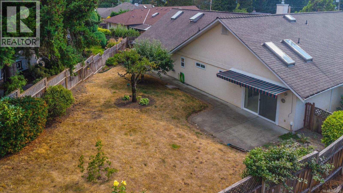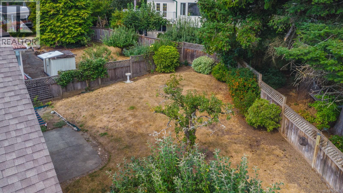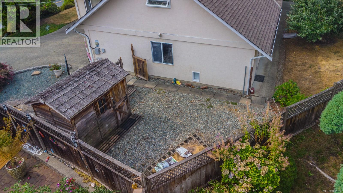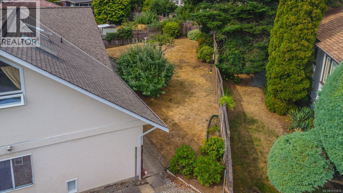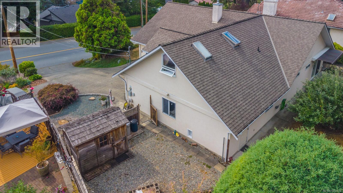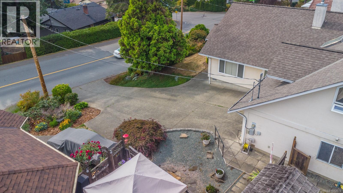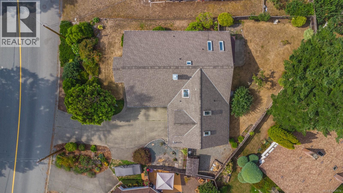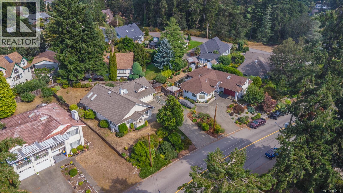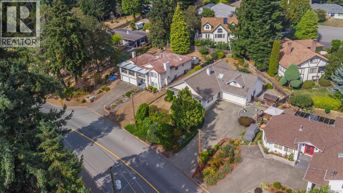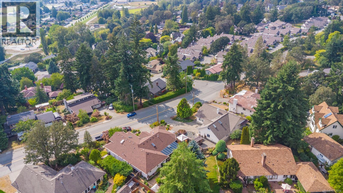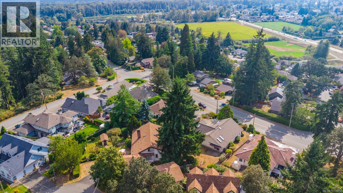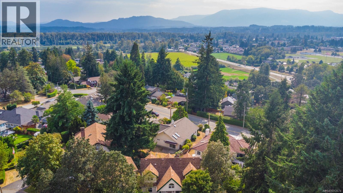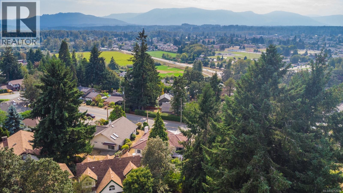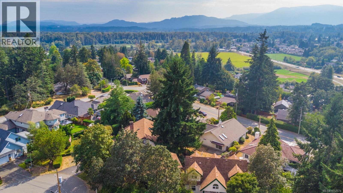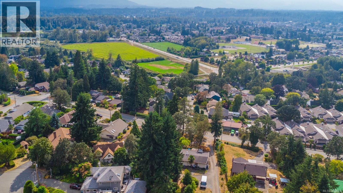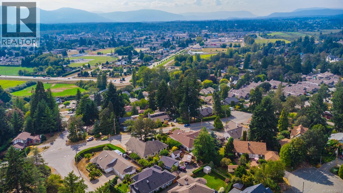5949 Jaynes Rd Duncan, British Columbia V9L 3C4
$739,900
This bright and welcoming rancher with a bonus room over the garage offers a versatile layout perfect for downsizing, aging in place, or a small family. Both spacious bedrooms feature their own full ensuite bathrooms, providing comfort and privacy. The heart of the home is a large country-style kitchen with an eating nook and an adjoining dining room, making it ideal for everyday living or entertaining. A family room off the kitchen and a formal living room add flexibility, while the bonus room above the garage is perfect for guests, hobbies, or a home office. The property is fully landscaped with mature gardens, fruit trees, and a fenced backyard complete with a secure dog run. Multiple skylights fill the home with natural light, and features like built-in vacuum and an extra-large double garage 22X21 with workshop and storage rooms add to the convenience and value. Located close to shopping, amenities, and on the city bus route, this home combines warmth, functionality, and lifestyle in one well-designed package. (id:61048)
Property Details
| MLS® Number | 1012674 |
| Property Type | Single Family |
| Neigbourhood | East Duncan |
| Features | Other |
| Parking Space Total | 4 |
| Structure | Shed |
| View Type | City View, Mountain View |
Building
| Bathroom Total | 3 |
| Bedrooms Total | 2 |
| Constructed Date | 1992 |
| Cooling Type | Air Conditioned |
| Heating Fuel | Electric |
| Heating Type | Baseboard Heaters, Heat Pump |
| Size Interior | 2,024 Ft2 |
| Total Finished Area | 2024 Sqft |
| Type | House |
Land
| Acreage | No |
| Size Irregular | 9397 |
| Size Total | 9397 Sqft |
| Size Total Text | 9397 Sqft |
| Zoning Description | R2 |
| Zoning Type | Residential |
Rooms
| Level | Type | Length | Width | Dimensions |
|---|---|---|---|---|
| Second Level | Bonus Room | 21 ft | 15 ft | 21 ft x 15 ft |
| Main Level | Workshop | 9 ft | 7 ft | 9 ft x 7 ft |
| Main Level | Storage | 12 ft | 7 ft | 12 ft x 7 ft |
| Main Level | Sunroom | 12 ft | 13 ft | 12 ft x 13 ft |
| Main Level | Primary Bedroom | 13 ft | 11 ft | 13 ft x 11 ft |
| Main Level | Living Room | 15 ft | 13 ft | 15 ft x 13 ft |
| Main Level | Laundry Room | 6 ft | 5 ft | 6 ft x 5 ft |
| Main Level | Kitchen | 9 ft | 9 ft | 9 ft x 9 ft |
| Main Level | Family Room | 14 ft | 13 ft | 14 ft x 13 ft |
| Main Level | Dining Nook | 13 ft | 10 ft | 13 ft x 10 ft |
| Main Level | Dining Room | 13 ft | 10 ft | 13 ft x 10 ft |
| Main Level | Bedroom | 13 ft | 12 ft | 13 ft x 12 ft |
| Other | Ensuite | 3-Piece | ||
| Other | Ensuite | 4-Piece | ||
| Other | Bathroom | 2-Piece |
https://www.realtor.ca/real-estate/28806609/5949-jaynes-rd-duncan-east-duncan
Contact Us
Contact us for more information

Ken Welte
www.weltegroup.com/
#604 - 5800 Turner Road
Nanaimo, British Columbia V9T 6J4
(250) 756-2112
(250) 756-9144
www.suttonnanaimo.com/
