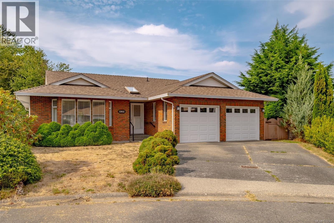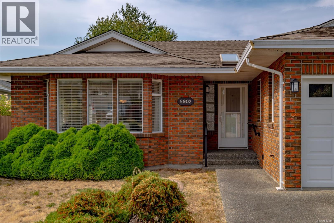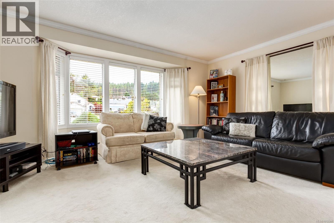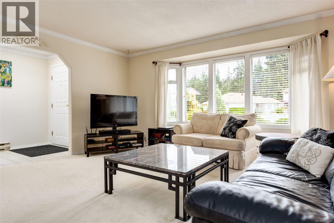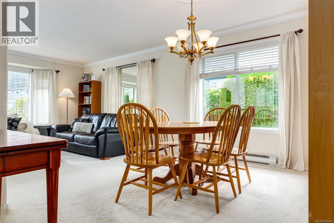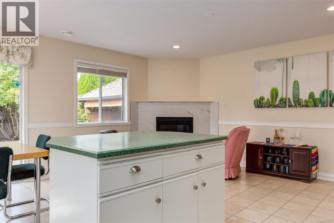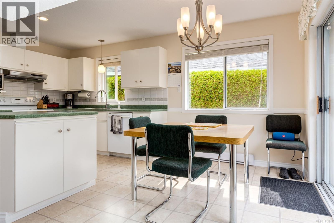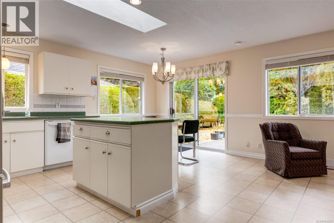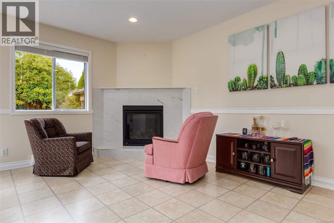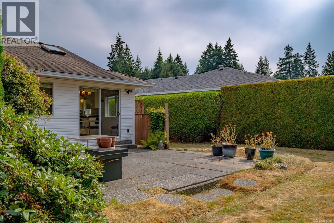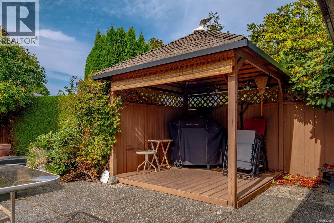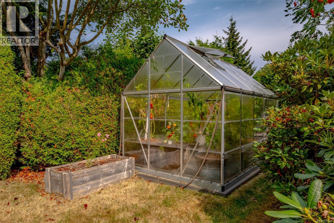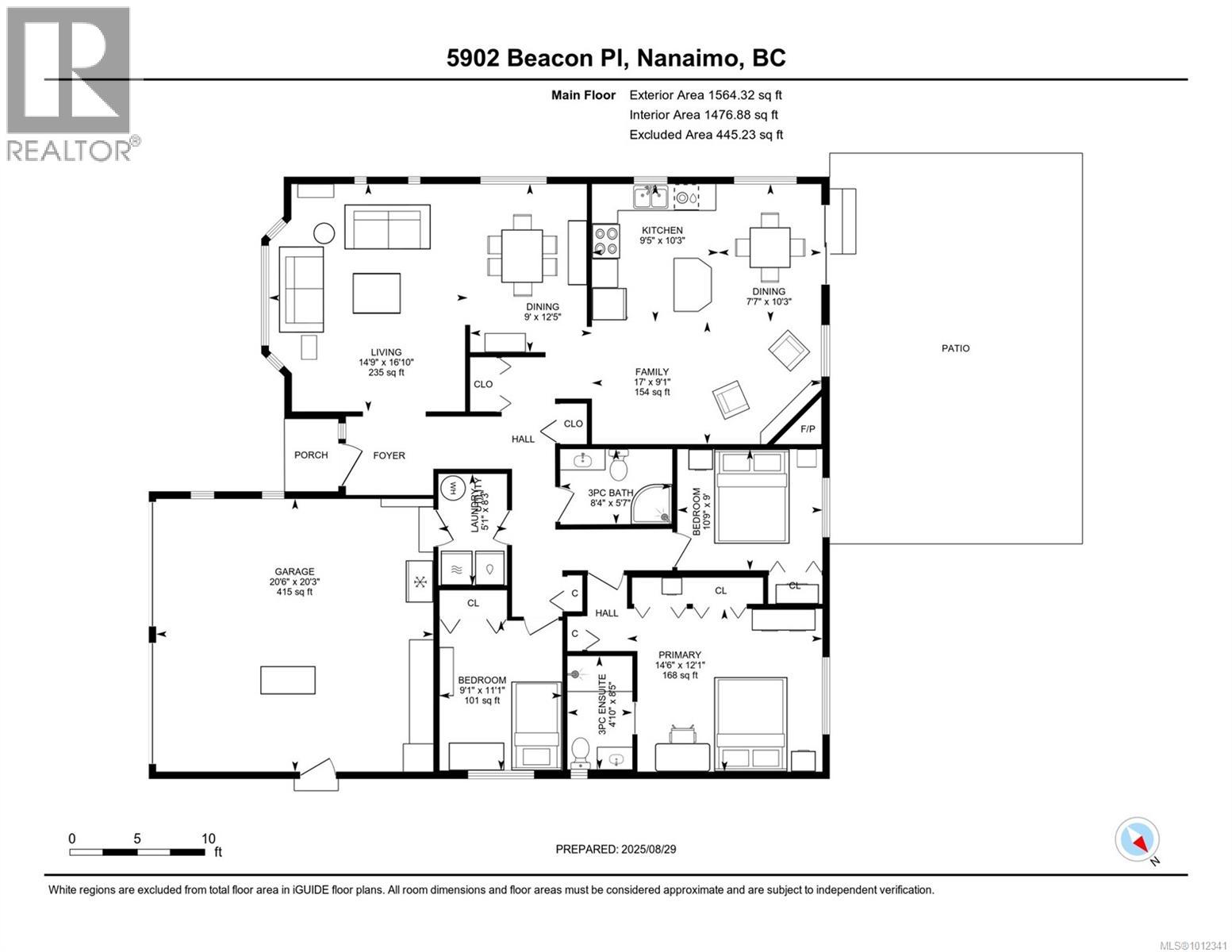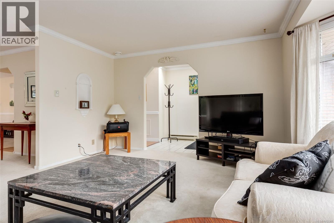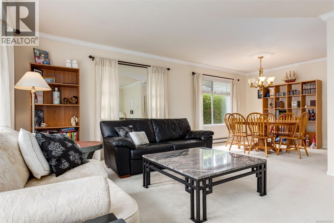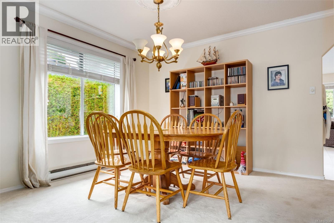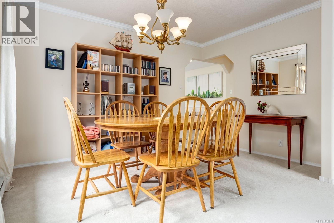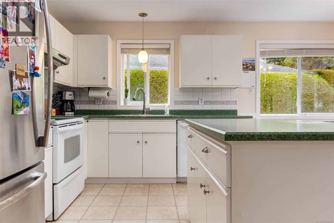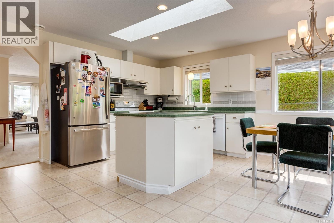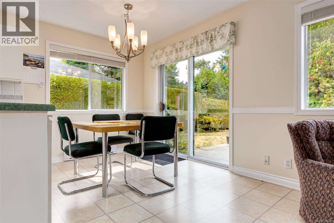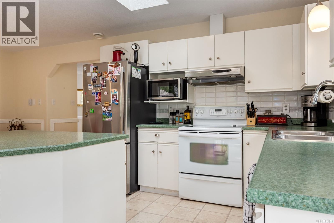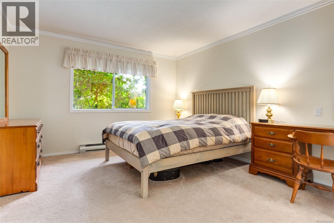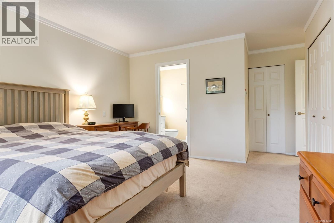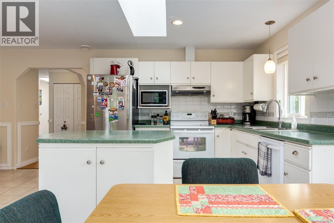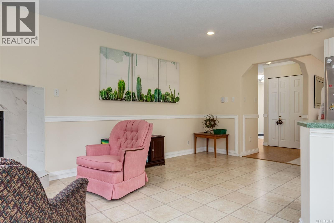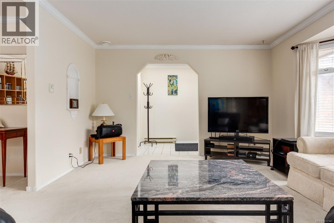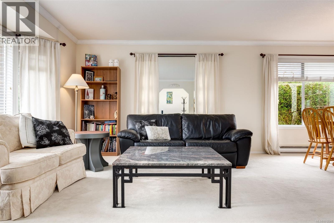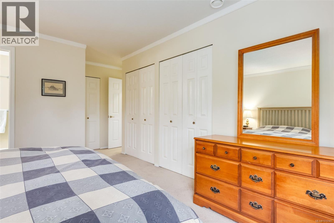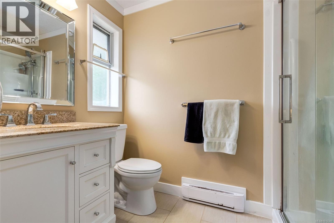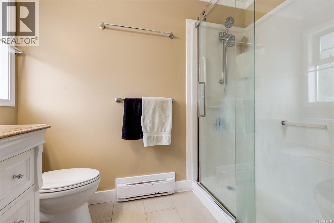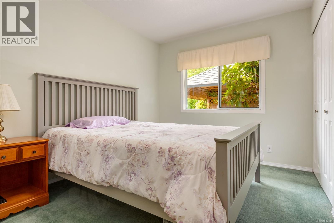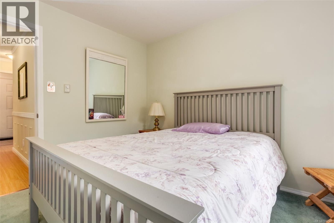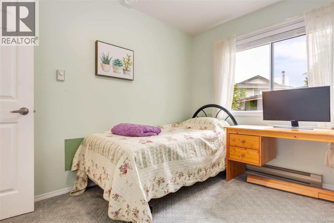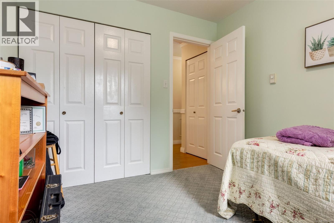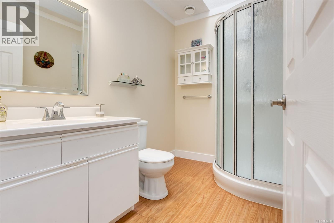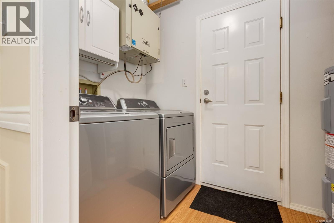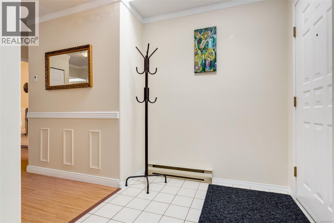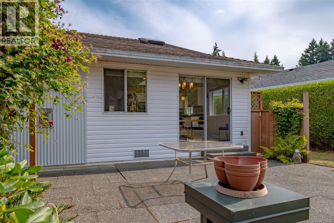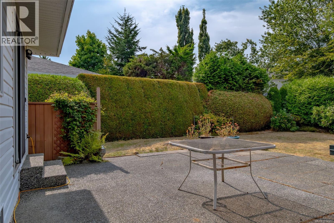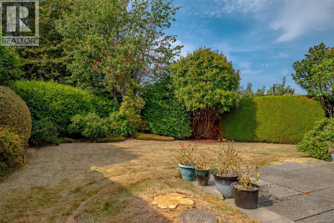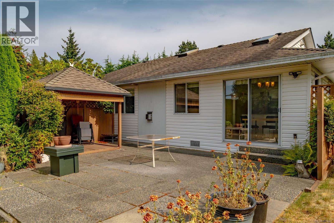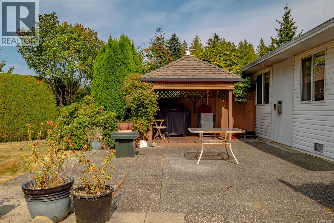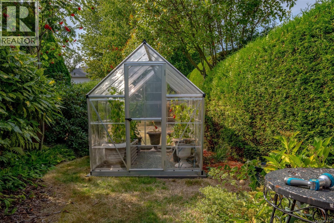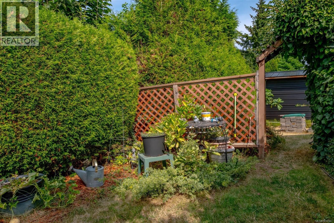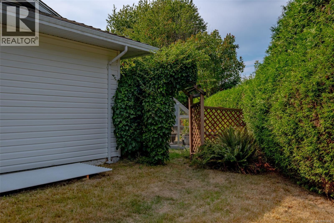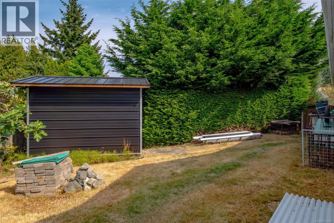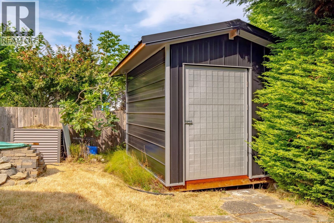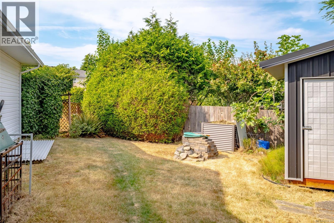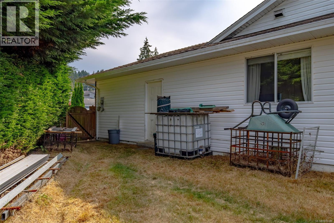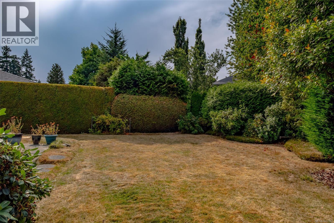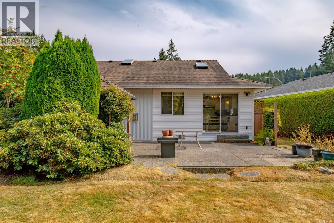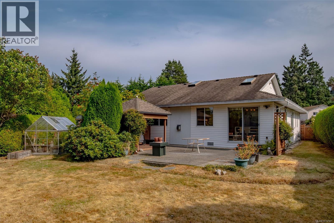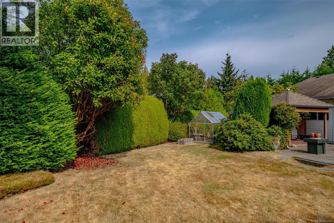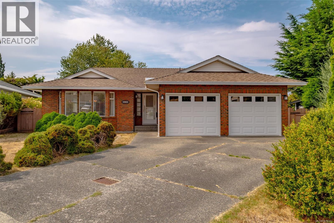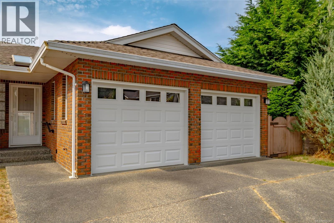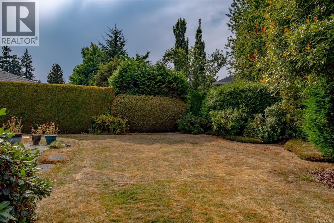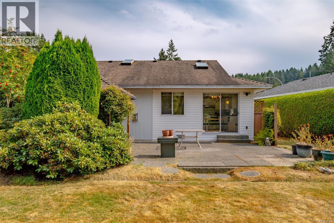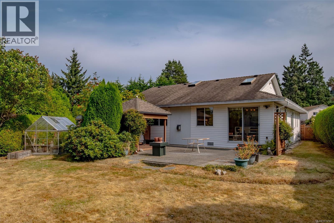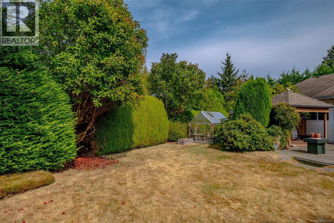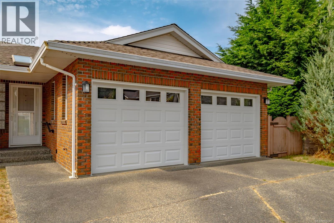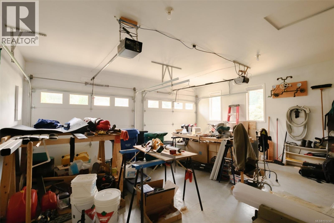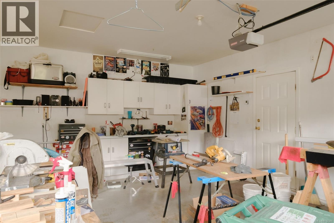5902 Beacon Pl Nanaimo, British Columbia V9V 1J6
$829,000
Charming rancher in a sought-after North Nanaimo neighborhood. This 3-bedroom 2-bathroom home offers 1,556 sqft of single-level living on a 0.20 acre lot. At the end of a quiet cul-de-sac this home is ideal for families, retirees or anyone seeking comfort and convenience. The bright open layout features a spacious living room with a gas fireplace, large windows and a functional kitchen with ample storage. The primary bedroom includes a walk-in closet and ensuite while two additional bedrooms offer flexibility for guests or a home office. Step outside to a private backyard with mature hedging trees, a greenhouse and charming gazebo. Sunny southwest exposure makes it perfect for morning coffee, summer BBQs or relaxing outdoors. This family-friendly neighborhood is a short walk to McGirr Elementary and Dover Bay Secondary and only minutes from Woodgrove Shopping Centre beaches parks and transit. This North Nanaimo rancher combines privacy lifestyle and a prime location. (id:61048)
Property Details
| MLS® Number | 1012341 |
| Property Type | Single Family |
| Neigbourhood | North Nanaimo |
| Features | Cul-de-sac, Curb & Gutter, Level Lot, Park Setting, Private Setting, Other, Pie, Marine Oriented |
| Parking Space Total | 2 |
| Plan | Vip47102 |
| Structure | Greenhouse |
Building
| Bathroom Total | 2 |
| Bedrooms Total | 3 |
| Constructed Date | 1990 |
| Cooling Type | None |
| Fireplace Present | Yes |
| Fireplace Total | 1 |
| Heating Fuel | Electric, Natural Gas |
| Heating Type | Baseboard Heaters |
| Size Interior | 1,979 Ft2 |
| Total Finished Area | 1564 Sqft |
| Type | House |
Land
| Access Type | Road Access |
| Acreage | No |
| Size Irregular | 8595 |
| Size Total | 8595 Sqft |
| Size Total Text | 8595 Sqft |
| Zoning Description | R5 |
| Zoning Type | Residential |
Rooms
| Level | Type | Length | Width | Dimensions |
|---|---|---|---|---|
| Main Level | Ensuite | 4'10 x 8'5 | ||
| Main Level | Bedroom | 9 ft | Measurements not available x 9 ft | |
| Main Level | Bedroom | 9'1 x 11'0 | ||
| Main Level | Bathroom | 8'4 x 5'7 | ||
| Main Level | Living Room | 14'9 x 16'10 | ||
| Main Level | Dining Room | 9 ft | 9 ft x Measurements not available | |
| Main Level | Kitchen | 9'5 x 10'3 | ||
| Main Level | Family Room | 17' x 9' | ||
| Main Level | Dining Room | 7'7 x 10'3 | ||
| Main Level | Laundry Room | 5'1 x 8'3 | ||
| Main Level | Primary Bedroom | 14'6 x 12'1 |
https://www.realtor.ca/real-estate/28838778/5902-beacon-pl-nanaimo-north-nanaimo
Contact Us
Contact us for more information

Wesley Yule
173 West Island Hwy
Parksville, British Columbia V9P 2H1
(250) 248-4321
(800) 224-5838
(250) 248-3550
www.parksvillerealestate.com/
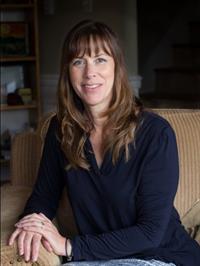
Christine Lupul
Personal Real Estate Corporation
www.liveontheisland.ca/
173 West Island Hwy
Parksville, British Columbia V9P 2H1
(250) 248-4321
(800) 224-5838
(250) 248-3550
www.parksvillerealestate.com/
