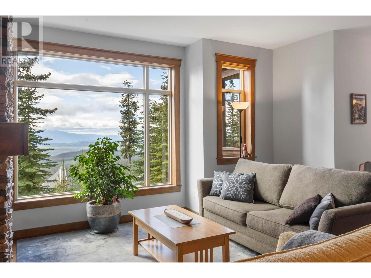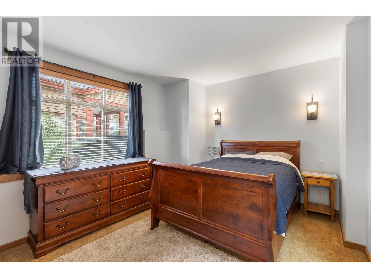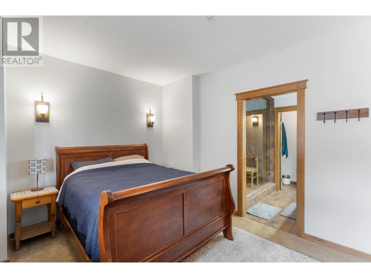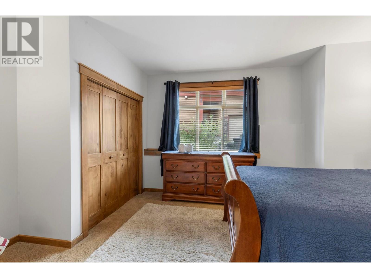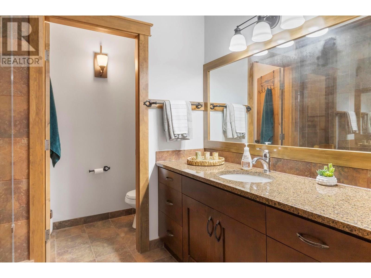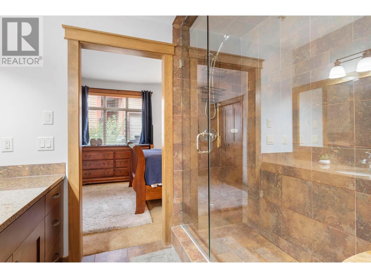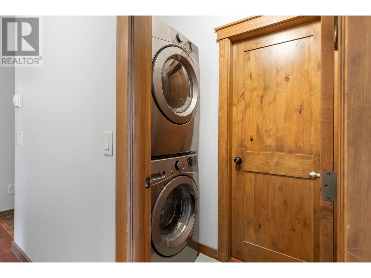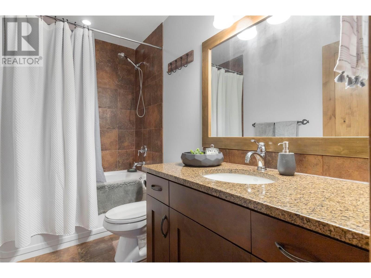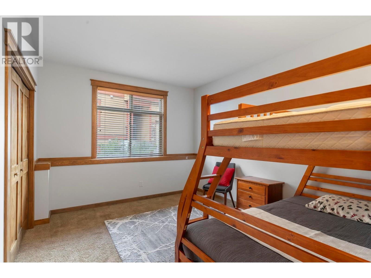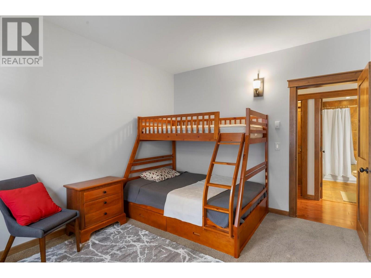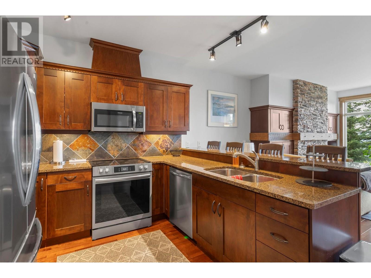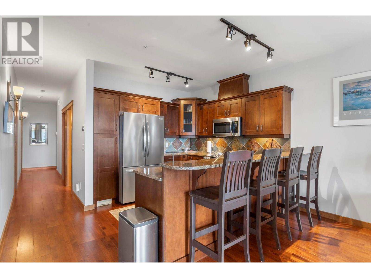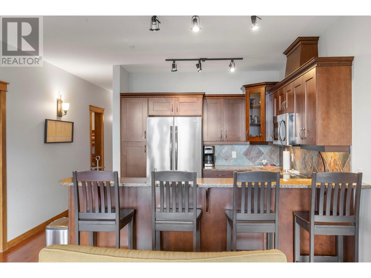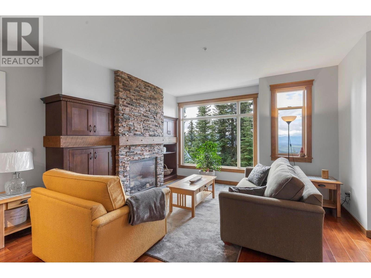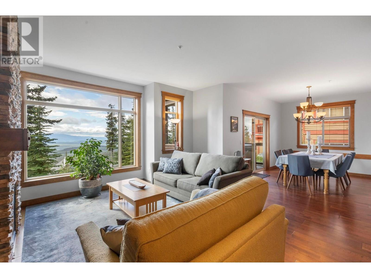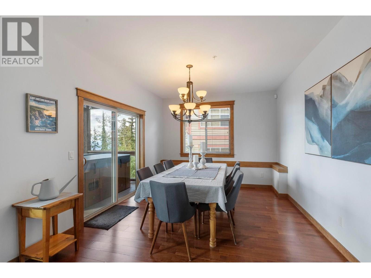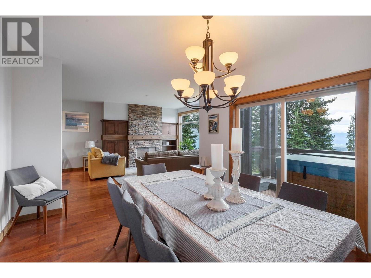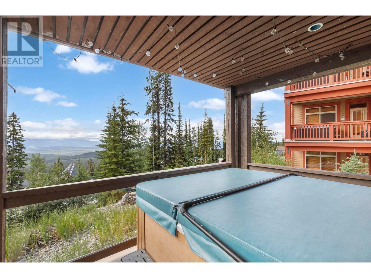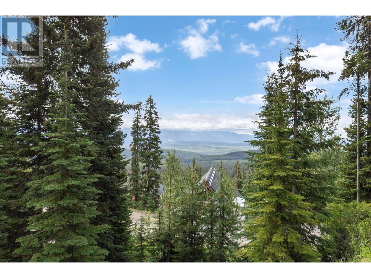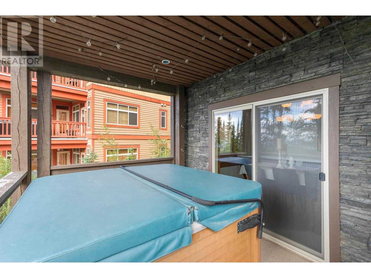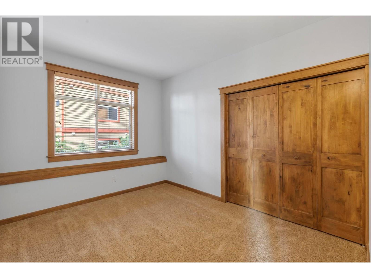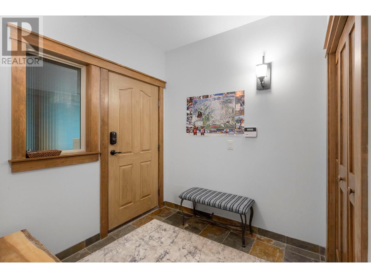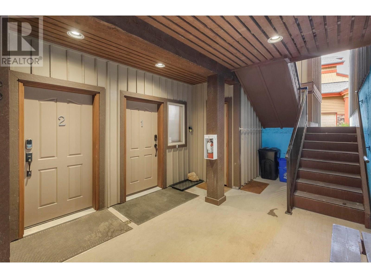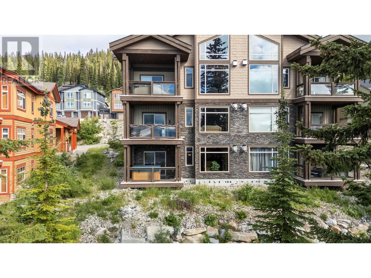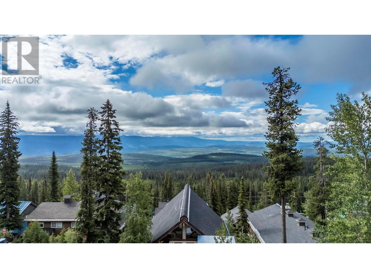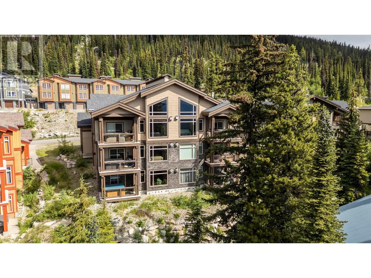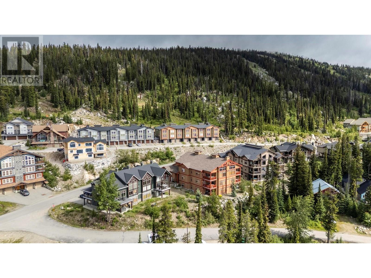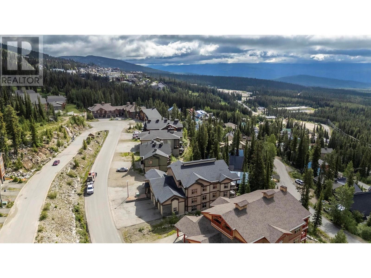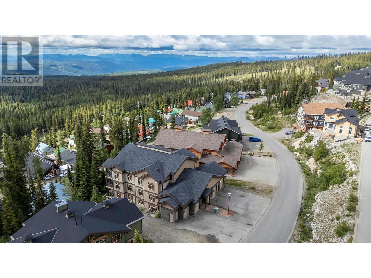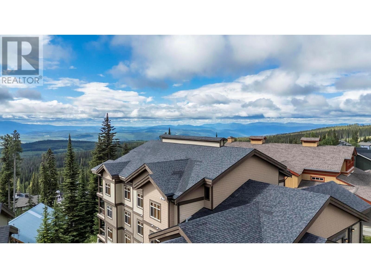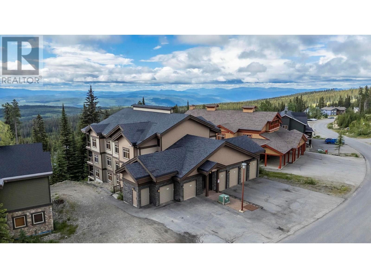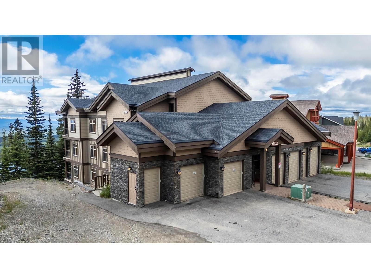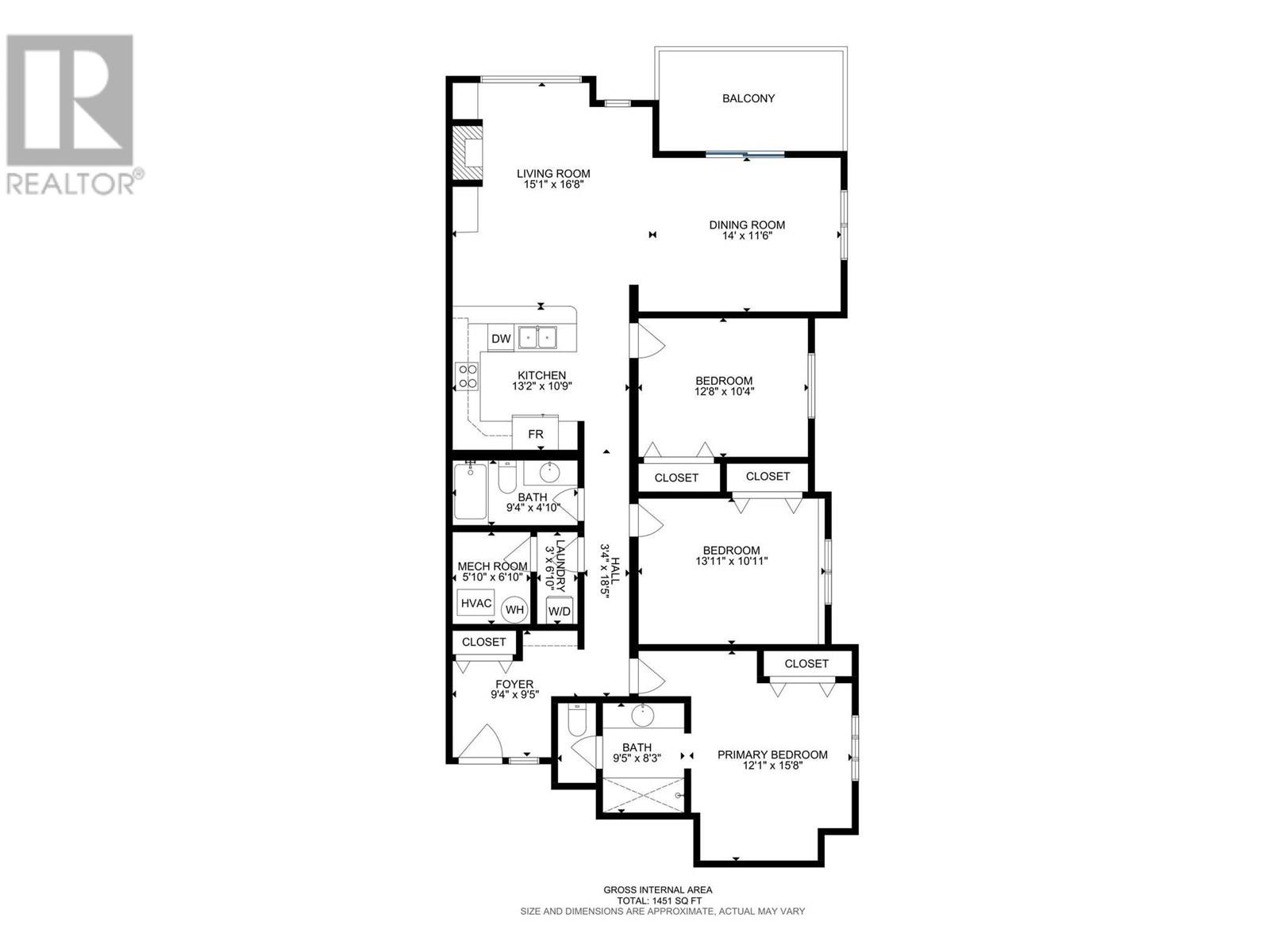5895 Snow Pines Way Unit# 1 Big White, British Columbia V1P 1P3
$750,000Maintenance,
$546 Monthly
Maintenance,
$546 MonthlyThis stunning unit in Powder View Lodge is packed with premium features and thoughtful upgrades, making it a standout at this price point. Over $37,000 has been invested in ceiling soundproofing and custom paint, plus $8,000 in brand-new appliances. Enjoy breathtaking views from both inside the home and the private hot tub, perched just steps from the ski access trail. The unit is fully furnished and move-in ready, complete with a private garage and ample outdoor parking. Inside, you'll find high-end finishes throughout: heated hardwood floors, granite countertops, custom cabinetry, a large gas fireplace, and a master bathroom with a luxurious steam shower. The main bathroom features heated slate tile flooring, and the new climate control system ensures year-round comfort. With unbeatable value, luxury features, and a prime location, this unit is truly hard to beat. Whether you're looking for a personal getaway or an investment property, this one checks all the boxes. (id:61048)
Property Details
| MLS® Number | 10355600 |
| Property Type | Single Family |
| Neigbourhood | Big White |
| Community Name | Powder View Lodge |
| Features | One Balcony |
| Parking Space Total | 3 |
| Storage Type | Storage, Locker |
| View Type | Mountain View, View (panoramic) |
Building
| Bathroom Total | 2 |
| Bedrooms Total | 3 |
| Architectural Style | Contemporary, Other |
| Constructed Date | 2005 |
| Fire Protection | Sprinkler System-fire, Smoke Detector Only |
| Fireplace Fuel | Gas |
| Fireplace Present | Yes |
| Fireplace Type | Unknown |
| Flooring Type | Carpeted, Hardwood, Tile |
| Heating Fuel | Electric |
| Heating Type | In Floor Heating |
| Stories Total | 1 |
| Size Interior | 1,482 Ft2 |
| Type | Apartment |
| Utility Water | Private Utility |
Parking
| Breezeway |
Land
| Acreage | No |
| Sewer | Municipal Sewage System |
| Size Total Text | Under 1 Acre |
| Zoning Type | Unknown |
Rooms
| Level | Type | Length | Width | Dimensions |
|---|---|---|---|---|
| Main Level | Bedroom | 12'8'' x 10'4'' | ||
| Main Level | Dining Room | 14'0'' x 11'6'' | ||
| Main Level | Living Room | 15'1'' x 16'8'' | ||
| Main Level | Kitchen | 13'2'' x 10'9'' | ||
| Main Level | Full Bathroom | 9'5'' x 8'3'' | ||
| Main Level | Full Bathroom | 4'10'' x 9'4'' | ||
| Main Level | Bedroom | 13'11'' x 10'11'' | ||
| Main Level | Laundry Room | 6'10'' x 3'6'' | ||
| Main Level | Primary Bedroom | 12'1'' x 15'8'' | ||
| Main Level | Foyer | 9'4'' x 9'5'' |
https://www.realtor.ca/real-estate/28602492/5895-snow-pines-way-unit-1-big-white-big-white
Contact Us
Contact us for more information

Ian Tang
#108 - 1980 Cooper Road
Kelowna, British Columbia V1Y 8K5
(250) 861-5122
