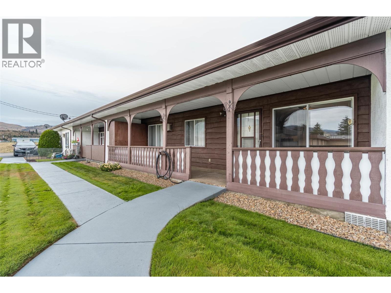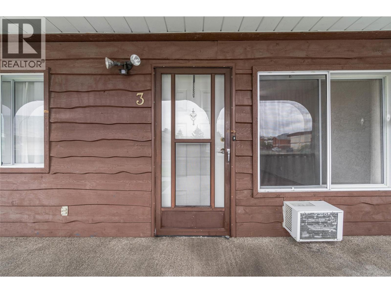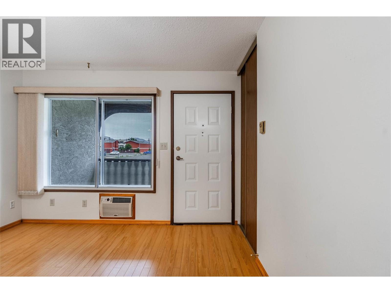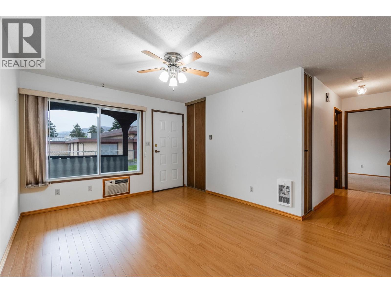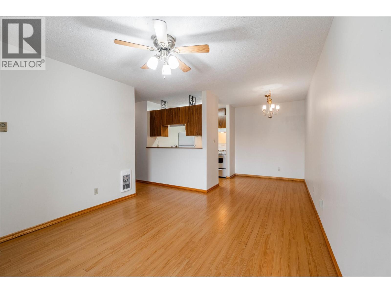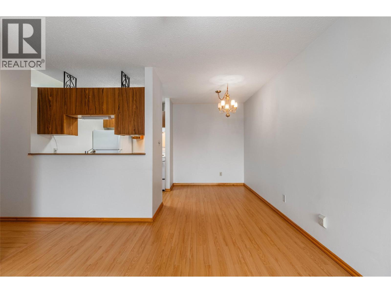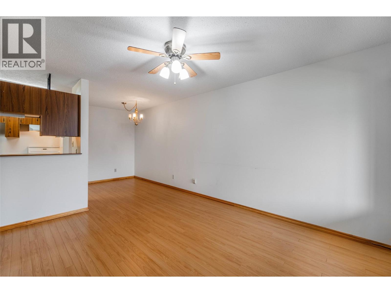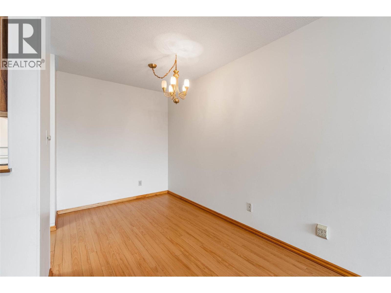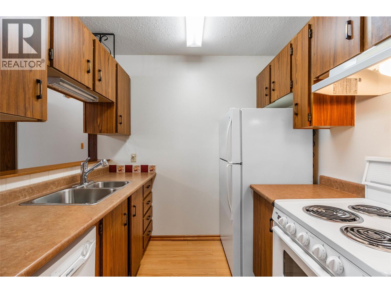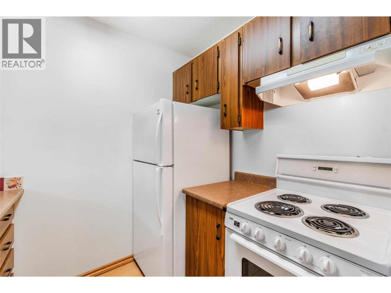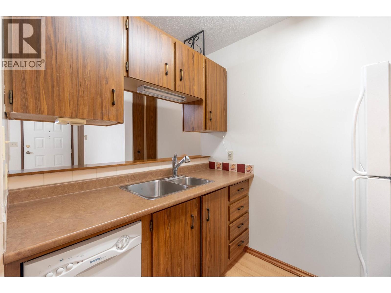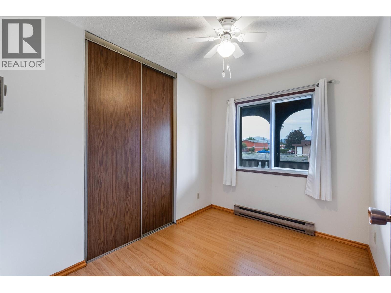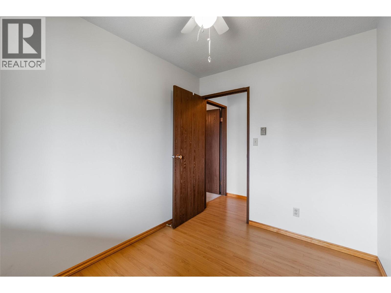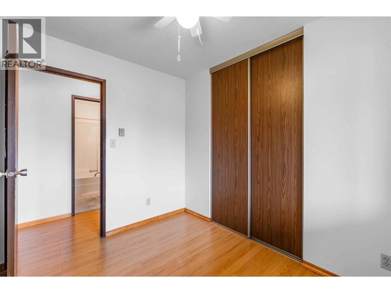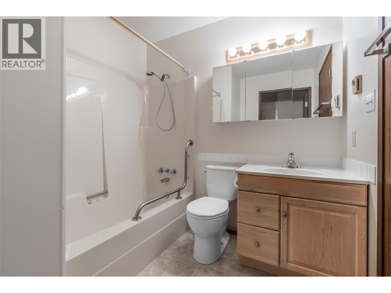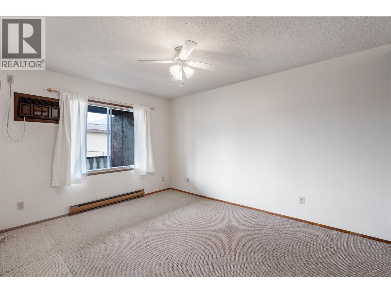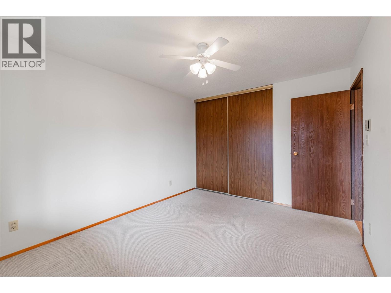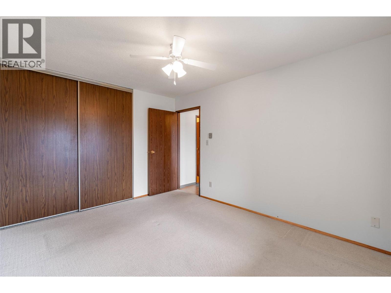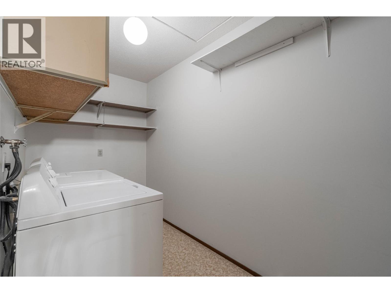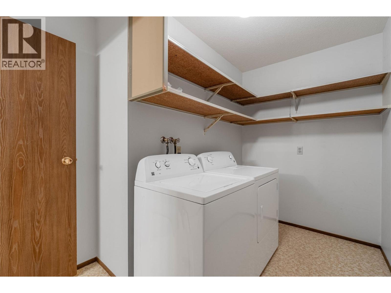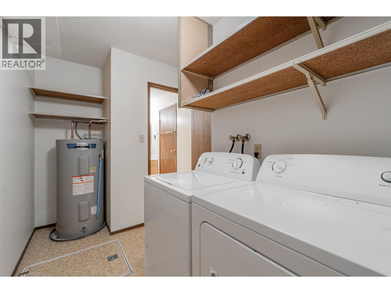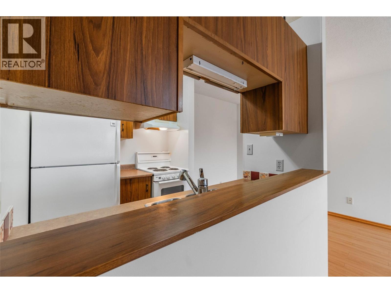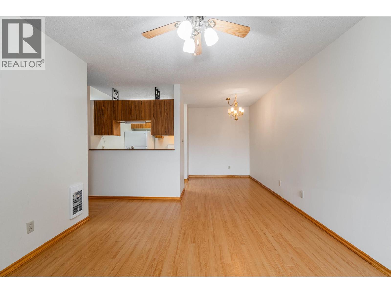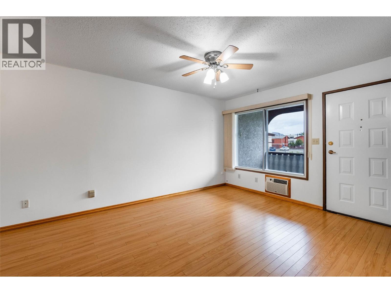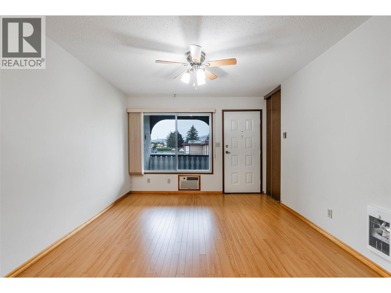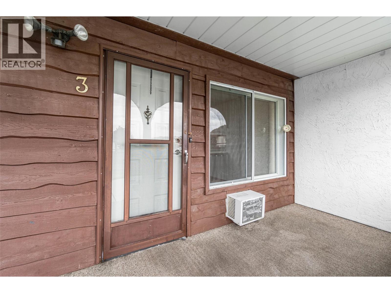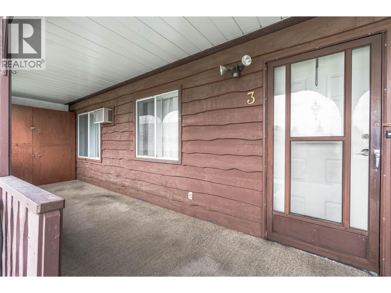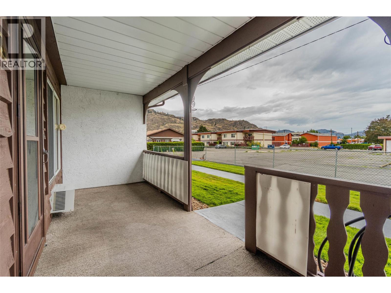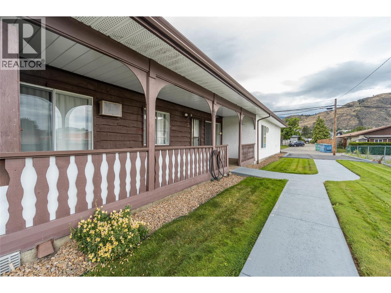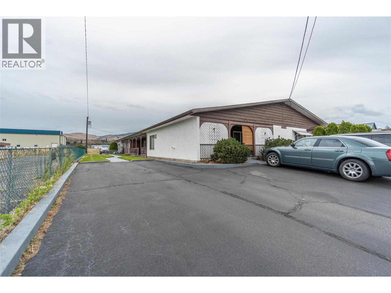Presented by Robert J. Iio Personal Real Estate Corporation — Team 110 RE/MAX Real Estate (Kamloops).
5862 Airport Street Unit# 3 Oliver, British Columbia V0H 1T0
$225,000Maintenance, Reserve Fund Contributions, Insurance, Ground Maintenance, Other, See Remarks
$120.52 Monthly
Maintenance, Reserve Fund Contributions, Insurance, Ground Maintenance, Other, See Remarks
$120.52 MonthlyWelcome to Airport Village, a perfect retirement home in the heart of Oliver! This is a quiet, well-maintained 55+ community with only 8 townhome units. Great location next door to the Senior Center and a short walk to shopping in either direction. This 2 bedroom, 1 bathroom townhome has been lovingly maintained and is truly move-in ready. Cute, functional kitchen with fridge, stove, dishwasher and hood range. Easy-care laminate flooring runs through the main living area. Both bedrooms are generously sized and have ample closet space. 4-piece bathroom features a convenient grab rail along the tub for added safety. Large laundry room with washer & dryer, access to crawl space storage and a newer hot water tank (2021). Two A/C units and ceiling fans throughout will keep you comfortable on warmer days. Outside, enjoy your own private space on a HUGE covered north-facing deck, perfect for morning coffee or afternoon relaxation. A handy storage cabinet is included, along with two parking spaces just steps from your door. One small dog or indoor cat is welcome. Low strata fee of just $120.52/month. This home offers unbeatable value in a fantastic location, don’t miss this opportunity! (id:61048)
Property Details
| MLS® Number | 10365477 |
| Property Type | Single Family |
| Neigbourhood | Oliver |
| Community Name | Airport Village |
| Amenities Near By | Golf Nearby, Recreation, Shopping |
| Community Features | Adult Oriented, Pets Allowed, Pet Restrictions, Rentals Allowed, Seniors Oriented |
| Parking Space Total | 2 |
| View Type | Mountain View |
Building
| Bathroom Total | 1 |
| Bedrooms Total | 2 |
| Appliances | Refrigerator, Dishwasher, Range - Electric, Hood Fan, Washer & Dryer |
| Architectural Style | Ranch |
| Basement Type | Crawl Space |
| Constructed Date | 1982 |
| Construction Style Attachment | Attached |
| Cooling Type | Wall Unit |
| Exterior Finish | Stucco, Other |
| Heating Fuel | Electric |
| Heating Type | Baseboard Heaters |
| Roof Material | Asphalt Shingle |
| Roof Style | Unknown |
| Stories Total | 1 |
| Size Interior | 715 Ft2 |
| Type | Row / Townhouse |
| Utility Water | Municipal Water |
Land
| Access Type | Easy Access |
| Acreage | No |
| Land Amenities | Golf Nearby, Recreation, Shopping |
| Sewer | Municipal Sewage System |
| Size Total Text | Under 1 Acre |
Rooms
| Level | Type | Length | Width | Dimensions |
|---|---|---|---|---|
| Main Level | Laundry Room | 12'10'' x 7'6'' | ||
| Main Level | 4pc Bathroom | 7'5'' x 7'4'' | ||
| Main Level | Bedroom | 9'8'' x 7'6'' | ||
| Main Level | Primary Bedroom | 13'3'' x 10'4'' | ||
| Main Level | Living Room | 13'3'' x 11'2'' | ||
| Main Level | Dining Room | 7'10'' x 7'1'' | ||
| Main Level | Kitchen | 7'5'' x 6'2'' |
https://www.realtor.ca/real-estate/28972540/5862-airport-street-unit-3-oliver-oliver
Contact Us
Contact us for more information

Sonia Mason
soniamason.com/
www.facebook.com/soniamasonremax
www.instagram.com/soniamason.realestate/
444 School Avenue, Box 220
Oliver, British Columbia V0H 1T0
(250) 498-6500
(250) 498-6504
