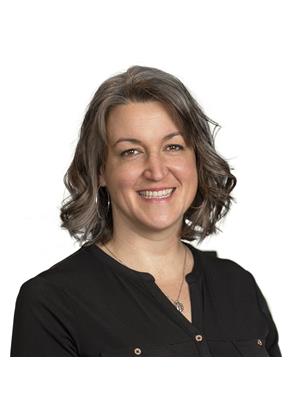58502 Ootsa Hill Road Burns Lake, British Columbia V0J 1E4
$699,000
* PREC - Personal Real Estate Corporation. This could be the opportunity you have been waiting for! 77.8 Acres with breathtaking views of Ootsa Lake and Tweedsmuir Park. The house is practical and beautiful, 5 bedrooms, many artistic touches. It boasts vaulted ceilings, an open kitchen & living room area with lots of storage. A large fireplace with local hand-picked rocks. A custom-built stained-glass wall separates the primary bdrm and ensuite in the mezzanine upstairs. The basement could be used as a suite, or B & B. Outside has everything, it is fenced and ready for horses with a riding arena and 5 covered stalls. Huge greenhouse & garden, custom root cellar, tack shed, the workshop is a large Quonset with a cement floor and power. This home must be seen to be appreciated. The love and pride of ownership shines throughout. (id:61048)
Property Details
| MLS® Number | R2903762 |
| Property Type | Single Family |
| Storage Type | Storage |
| Structure | Workshop |
| View Type | Lake View |
Building
| Bathroom Total | 4 |
| Bedrooms Total | 5 |
| Appliances | Washer, Dryer, Refrigerator, Stove, Dishwasher, Hot Tub |
| Basement Development | Finished |
| Basement Type | N/a (finished) |
| Constructed Date | 1980 |
| Construction Style Attachment | Detached |
| Exterior Finish | Wood |
| Fireplace Present | Yes |
| Fireplace Total | 1 |
| Fixture | Drapes/window Coverings |
| Foundation Type | Concrete Perimeter |
| Heating Fuel | Wood |
| Heating Type | Forced Air |
| Roof Material | Metal |
| Roof Style | Conventional |
| Stories Total | 3 |
| Size Interior | 2,857 Ft2 |
| Type | House |
| Utility Water | Community Water System |
Parking
| Open |
Land
| Acreage | Yes |
| Size Irregular | 77.8 |
| Size Total | 77.8 Ac |
| Size Total Text | 77.8 Ac |
Rooms
| Level | Type | Length | Width | Dimensions |
|---|---|---|---|---|
| Above | Primary Bedroom | 13 ft ,3 in | 17 ft ,4 in | 13 ft ,3 in x 17 ft ,4 in |
| Above | Office | 7 ft ,7 in | 8 ft ,4 in | 7 ft ,7 in x 8 ft ,4 in |
| Above | Loft | 7 ft ,3 in | 13 ft ,4 in | 7 ft ,3 in x 13 ft ,4 in |
| Basement | Bedroom 4 | 10 ft ,8 in | 16 ft ,6 in | 10 ft ,8 in x 16 ft ,6 in |
| Basement | Bedroom 5 | 8 ft ,8 in | 12 ft ,3 in | 8 ft ,8 in x 12 ft ,3 in |
| Basement | Laundry Room | 5 ft ,1 in | 11 ft ,7 in | 5 ft ,1 in x 11 ft ,7 in |
| Basement | Family Room | 12 ft | 24 ft | 12 ft x 24 ft |
| Main Level | Kitchen | 8 ft ,1 in | 9 ft ,1 in | 8 ft ,1 in x 9 ft ,1 in |
| Main Level | Dining Room | 7 ft ,6 in | 8 ft ,1 in | 7 ft ,6 in x 8 ft ,1 in |
| Main Level | Living Room | 15 ft ,2 in | 16 ft ,5 in | 15 ft ,2 in x 16 ft ,5 in |
| Main Level | Bedroom 2 | 8 ft ,9 in | 11 ft ,9 in | 8 ft ,9 in x 11 ft ,9 in |
| Main Level | Bedroom 3 | 11 ft ,9 in | 12 ft ,6 in | 11 ft ,9 in x 12 ft ,6 in |
| Main Level | Foyer | 9 ft ,1 in | 5 ft ,1 in | 9 ft ,1 in x 5 ft ,1 in |
https://www.realtor.ca/real-estate/27148091/58502-ootsa-hill-road-burns-lake
Contact Us
Contact us for more information

Vanita Des Mazes
Personal Real Estate Corporation
smithershomesforsale.ca/
www.facebook.com/Vanita-Des-Mazes-REMAX-Bulkley-Valley-327466485335864
3568 Hwy 16, Box 3340
Smithers, British Columbia V0J 2N0
(250) 847-5999
(250) 847-9039
remaxsmithersbc.ca









































