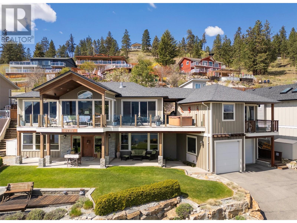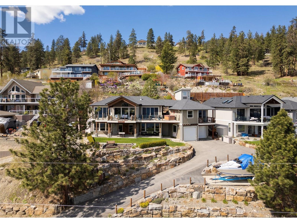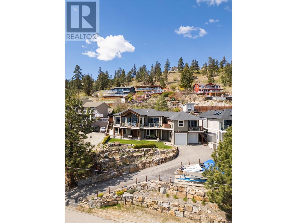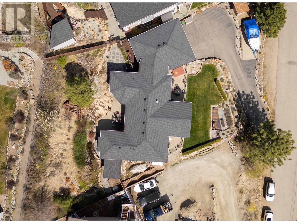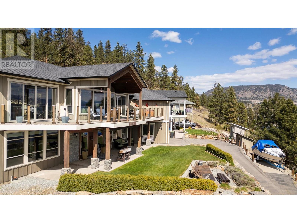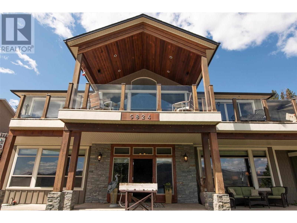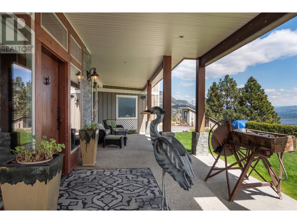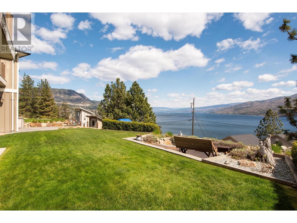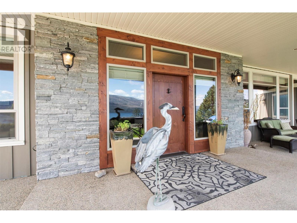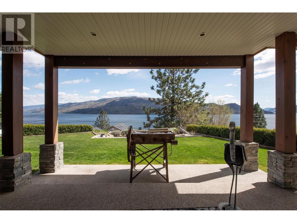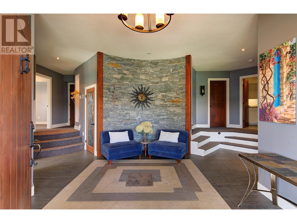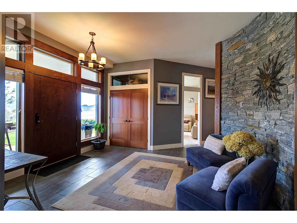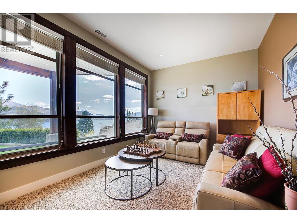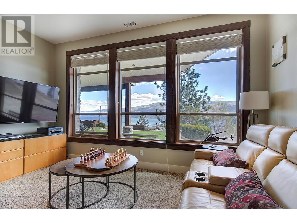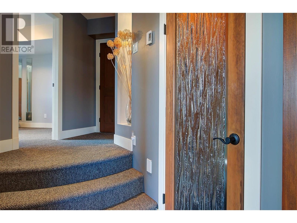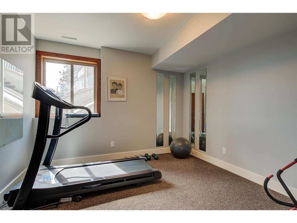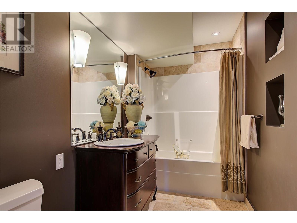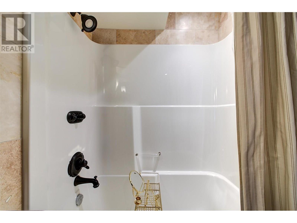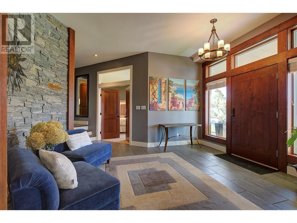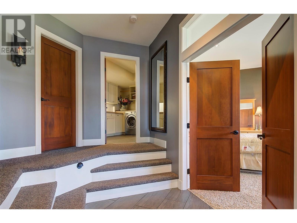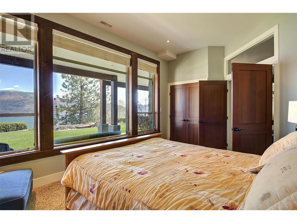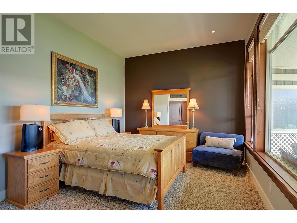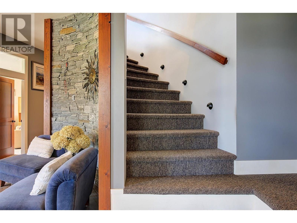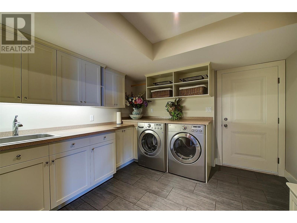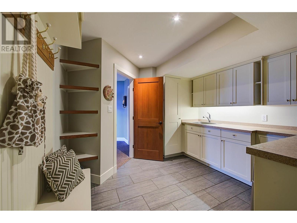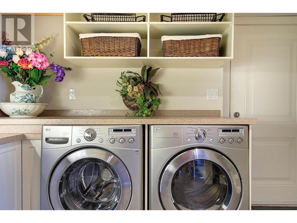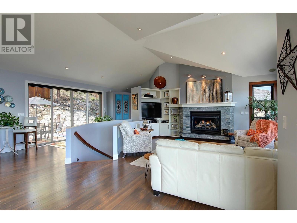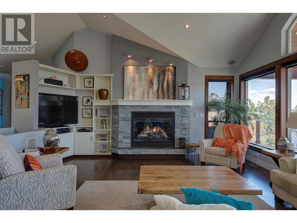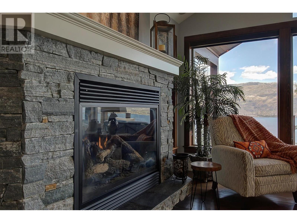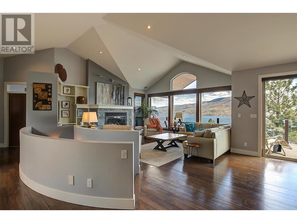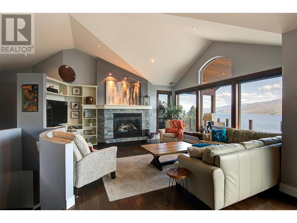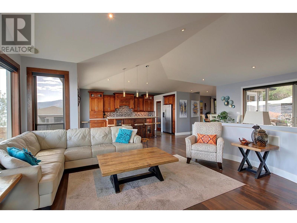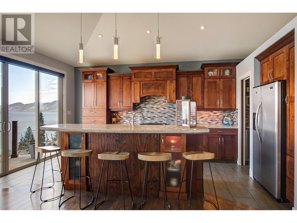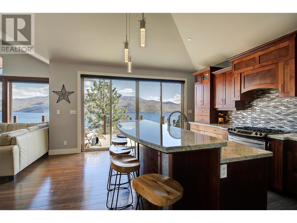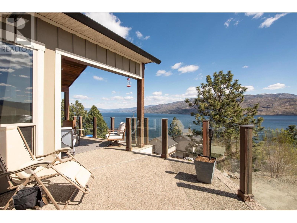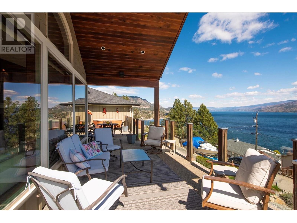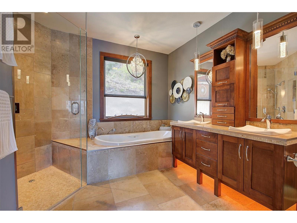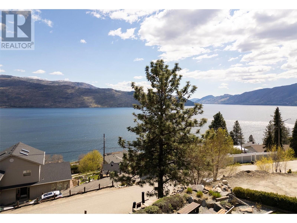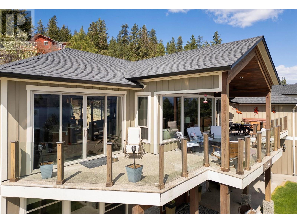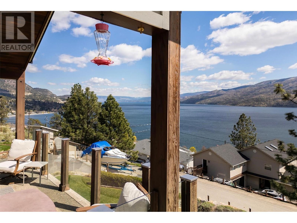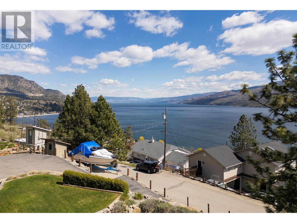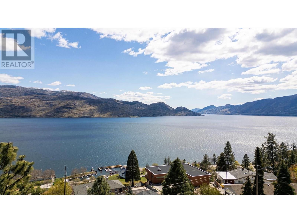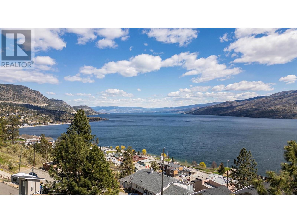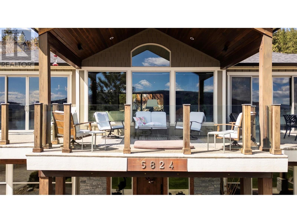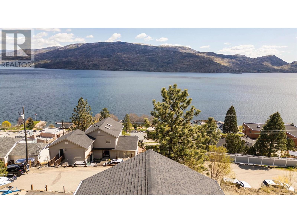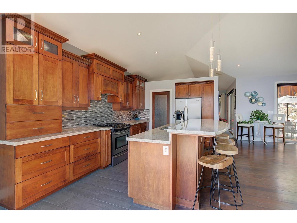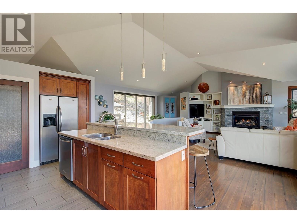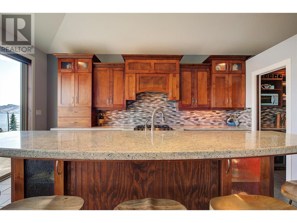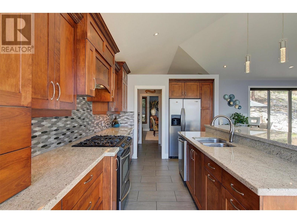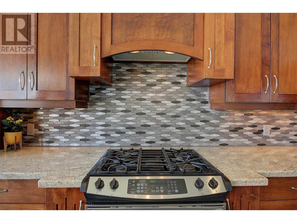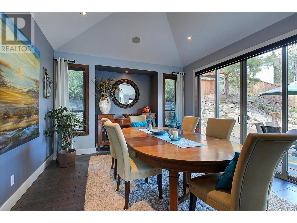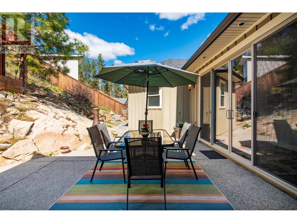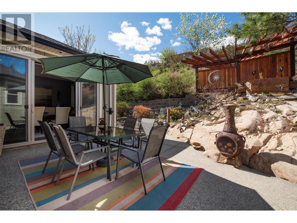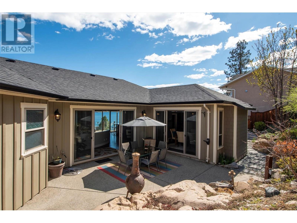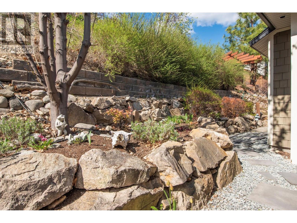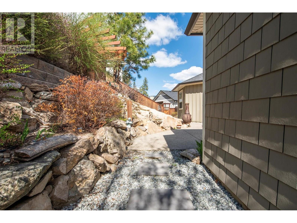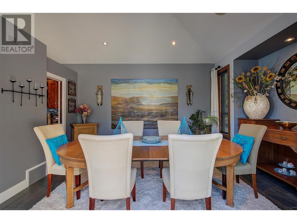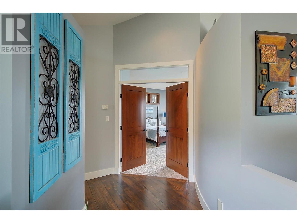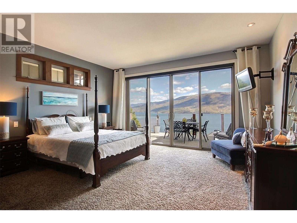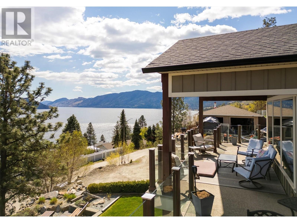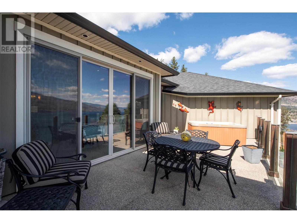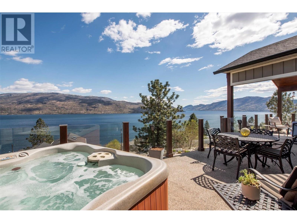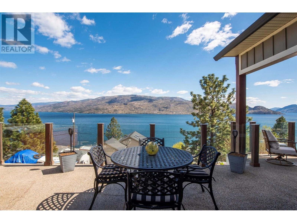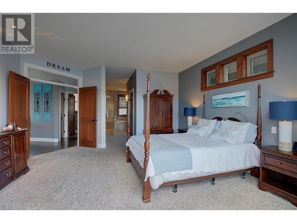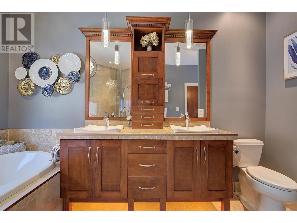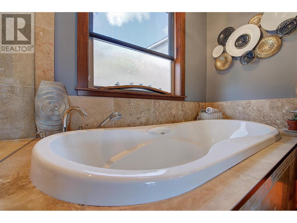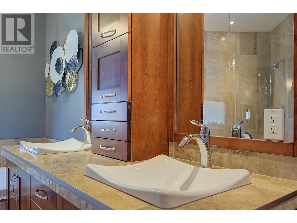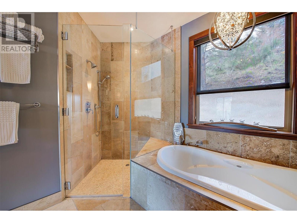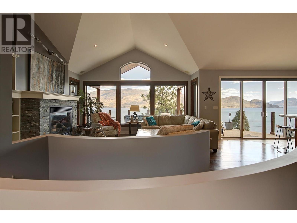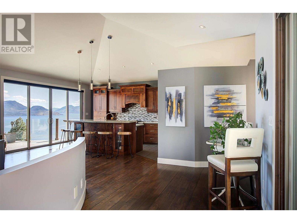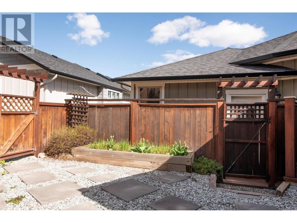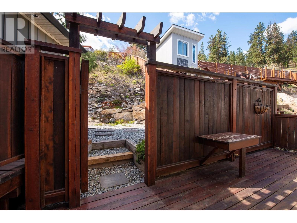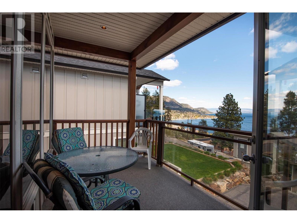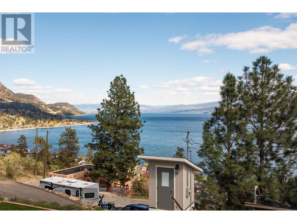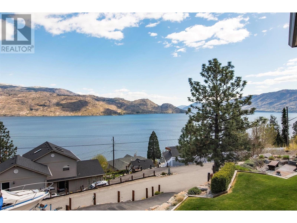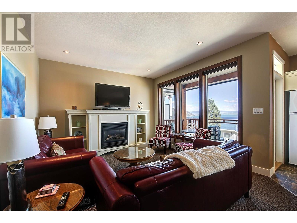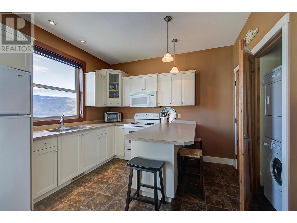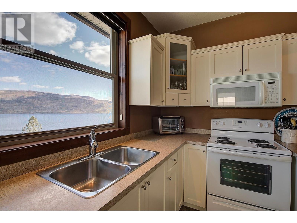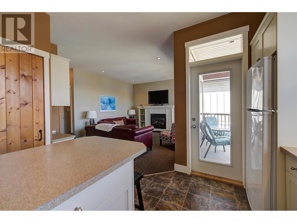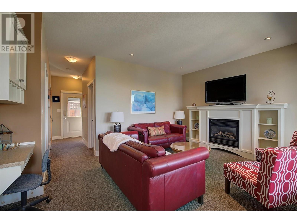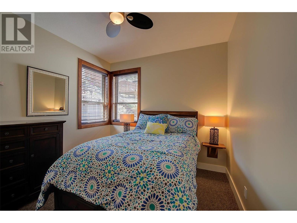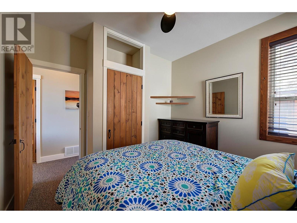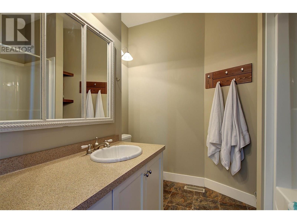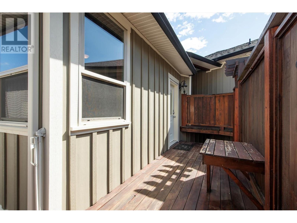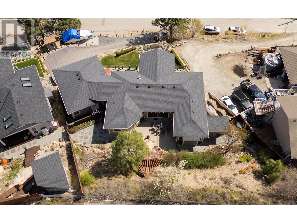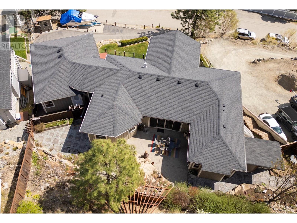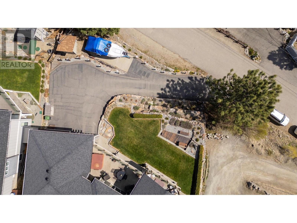5824 Columbia Avenue Peachland, British Columbia V0H 1X4
$1,374,900
Sweeping lake views from this attractive custom-built home with an in-law suite with its own laundry, away from the main house, separated by a breezeway with its own Private lake view deck. Stunning home with vaulted ceilings, great room concept, huge covered view deck with gas ready for a fire pit, granite counters in kitchen, butlers pantry with built in wine rack and wine fridge, all SS appliances, gas stove, 3/4"" reclaimed hardwood floors, large master with lake views and ultimate en-suite bath with travertine floors, glass shower & soaker tub, built in vac, hot water on demand, in floor heating in lower floor tiled areas. Back courtyard with gas hookup, total 3 bedrooms, gym and office, plus garage floor R/I for in-floor hot water heat, U/G irrigation. (id:61048)
Property Details
| MLS® Number | 10358070 |
| Property Type | Single Family |
| Neigbourhood | Peachland |
| Amenities Near By | Recreation, Shopping |
| Community Features | Pets Allowed |
| Features | Private Setting, Irregular Lot Size, Two Balconies |
| Parking Space Total | 2 |
| Storage Type | Storage Shed |
| View Type | Lake View, Mountain View, View Of Water, View (panoramic) |
| Water Front Type | Other |
Building
| Bathroom Total | 4 |
| Bedrooms Total | 5 |
| Appliances | Refrigerator, Dishwasher, Dryer, Range - Gas, Microwave, See Remarks, Washer |
| Constructed Date | 2008 |
| Construction Style Attachment | Detached |
| Cooling Type | Central Air Conditioning |
| Exterior Finish | Stone, Other |
| Fireplace Fuel | Gas |
| Fireplace Present | Yes |
| Fireplace Total | 2 |
| Fireplace Type | Unknown |
| Flooring Type | Ceramic Tile, Hardwood |
| Half Bath Total | 1 |
| Heating Type | Forced Air, See Remarks |
| Roof Material | Asphalt Shingle |
| Roof Style | Unknown |
| Stories Total | 2 |
| Size Interior | 3,503 Ft2 |
| Type | House |
| Utility Water | Municipal Water |
Parking
| Additional Parking | |
| Attached Garage | 2 |
| R V | 1 |
Land
| Acreage | No |
| Land Amenities | Recreation, Shopping |
| Landscape Features | Landscaped, Underground Sprinkler |
| Sewer | Septic Tank |
| Size Frontage | 100 Ft |
| Size Irregular | 0.3 |
| Size Total | 0.3 Ac|under 1 Acre |
| Size Total Text | 0.3 Ac|under 1 Acre |
| Zoning Type | Unknown |
Rooms
| Level | Type | Length | Width | Dimensions |
|---|---|---|---|---|
| Second Level | Primary Bedroom | 22'4'' x 15'8'' | ||
| Second Level | Living Room | 19'3'' x 16'8'' | ||
| Second Level | Kitchen | 18'6'' x 16'1'' | ||
| Second Level | Dining Room | 16' x 12'10'' | ||
| Second Level | 5pc Ensuite Bath | 11'9'' x 12'1'' | ||
| Second Level | Partial Bathroom | 6'4'' x 5'5'' | ||
| Main Level | Laundry Room | 10'8'' x 12'3'' | ||
| Main Level | Bedroom | 10'8'' x 10' | ||
| Main Level | Bedroom | 11' x 15' | ||
| Main Level | Bedroom | 11' x 16'7'' | ||
| Main Level | Full Bathroom | 5'4'' x 10'6'' | ||
| Additional Accommodation | Living Room | 12'4'' x 16'7'' | ||
| Additional Accommodation | Kitchen | 11'2'' x 10'8'' | ||
| Additional Accommodation | Primary Bedroom | 10'2'' x 11'2'' | ||
| Additional Accommodation | Full Bathroom | 9'1'' x 7'4'' |
https://www.realtor.ca/real-estate/28680056/5824-columbia-avenue-peachland-peachland
Contact Us
Contact us for more information
Arun Alleluia
www.arunalleluia.ca/
www.facebook.com/arun.alleluia
www.linkedin.com/arunalleluia
twitter.com/arunalleluia
100 - 1553 Harvey Avenue
Kelowna, British Columbia V1Y 6G1
(250) 717-5000
(250) 861-8462
