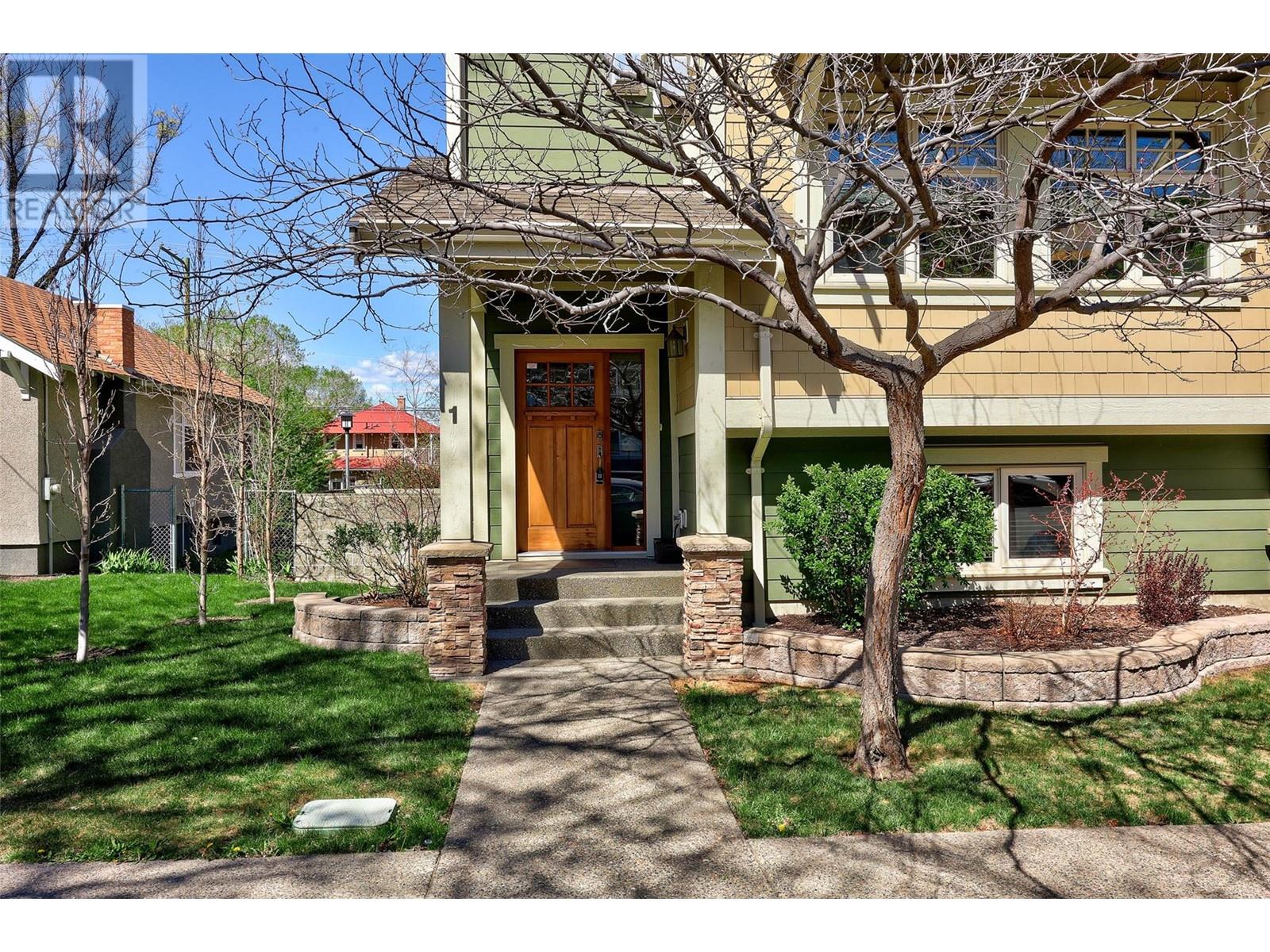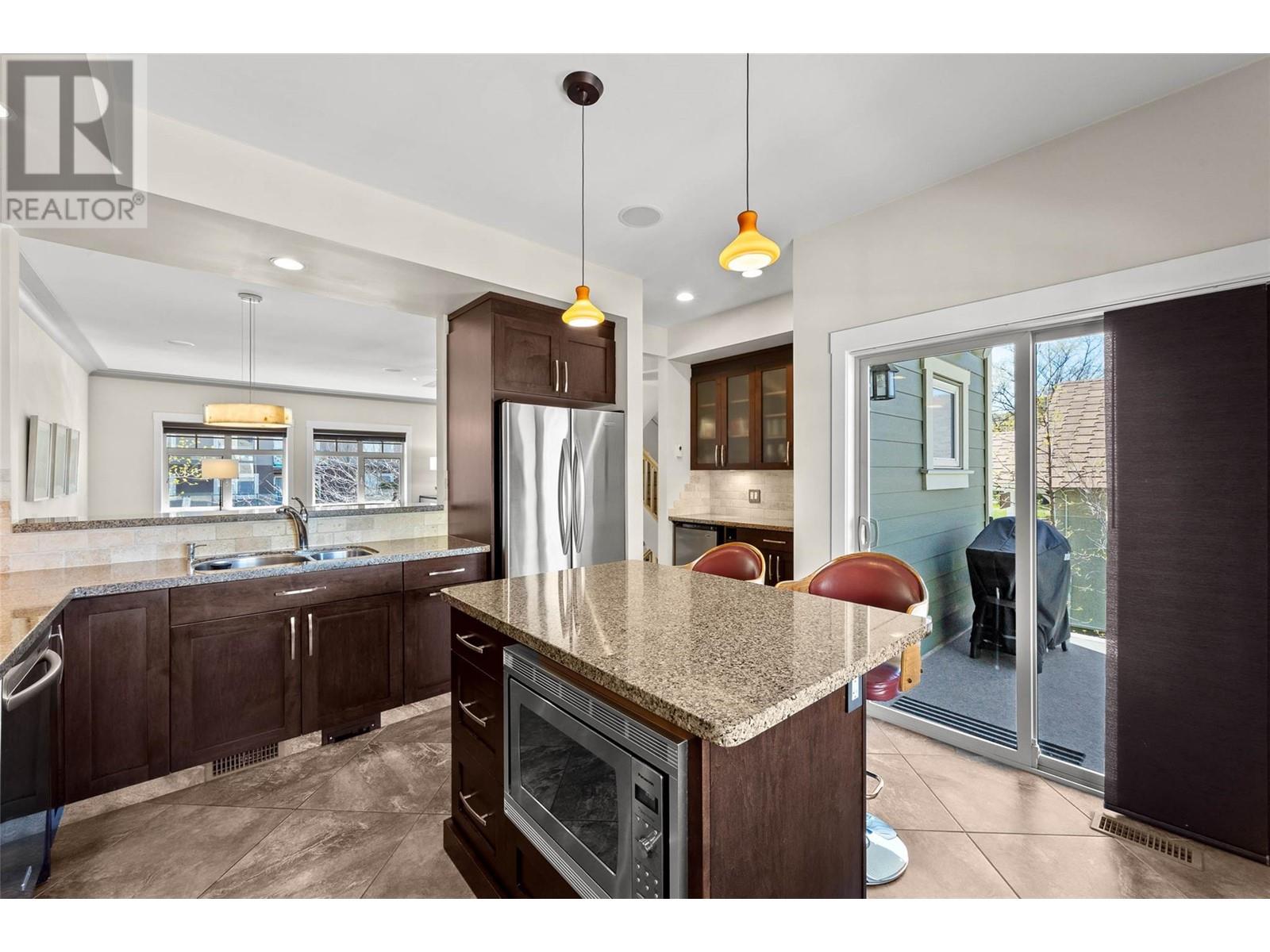576 Nicola Street Unit# 1 Kamloops, British Columbia V2C 2R1
$665,000Maintenance,
$396.65 Monthly
Maintenance,
$396.65 MonthlyWelcome to The Gables - nestled in the heart of downtown. Steps from coffee shops, shopping, parks, medical clinics & minutes from RIH. Only 15 units within complex, Unit #1 was custom designed at the time of construction & has extra windows & features. Main floor has a spacious living room, w/ newer gas F/P & beautiful kitchen offering a large island, eating bar, granite countertops & heated floors. Gas range w/ custom fan & stainless steel appliances. Enjoy access to a covered deck w/ gas BBQ hook-up & R/I power for a hot tub. Two piece powder room completes the main. Upstairs you'll find a bright open area, ideal for a home office or reading room. Two spacious bedrooms w/ primary having a custom walk-in closet & lovely ensuite w/ walk-in shower & heated floors. Main bathroom upstairs w/ custom 6' tub. Lower level finished w/cozy fam room. Attached garage, B/I vac. Highend cables/speakers throughout home. High end tile & wood flooring. Additional parking w/ city on-street. (id:61048)
Property Details
| MLS® Number | 10331237 |
| Property Type | Single Family |
| Neigbourhood | South Kamloops |
| Community Name | THE GABLES |
| Amenities Near By | Recreation, Shopping |
| Features | Level Lot, One Balcony |
| Parking Space Total | 1 |
Building
| Bathroom Total | 3 |
| Bedrooms Total | 2 |
| Appliances | Refrigerator, Dishwasher, Microwave, Oven, Washer & Dryer |
| Architectural Style | Other |
| Constructed Date | 2008 |
| Construction Style Attachment | Attached |
| Cooling Type | Central Air Conditioning |
| Exterior Finish | Stone, Composite Siding |
| Fire Protection | Security System |
| Fireplace Fuel | Gas |
| Fireplace Present | Yes |
| Fireplace Type | Unknown |
| Flooring Type | Mixed Flooring, Wood, Tile |
| Half Bath Total | 1 |
| Heating Type | Forced Air, See Remarks |
| Roof Material | Asphalt Shingle |
| Roof Style | Unknown |
| Stories Total | 3 |
| Size Interior | 1,770 Ft2 |
| Type | Row / Townhouse |
| Utility Water | Municipal Water |
Parking
| Attached Garage | 1 |
| Street |
Land
| Access Type | Easy Access |
| Acreage | No |
| Land Amenities | Recreation, Shopping |
| Landscape Features | Level |
| Sewer | Municipal Sewage System |
| Size Total Text | Under 1 Acre |
| Zoning Type | Unknown |
Rooms
| Level | Type | Length | Width | Dimensions |
|---|---|---|---|---|
| Second Level | Den | 9'0'' x 14'0'' | ||
| Second Level | Bedroom | 9'0'' x 12'0'' | ||
| Second Level | Primary Bedroom | 12'0'' x 13'0'' | ||
| Second Level | 3pc Ensuite Bath | Measurements not available | ||
| Second Level | 4pc Bathroom | Measurements not available | ||
| Basement | Foyer | 8'0'' x 6'0'' | ||
| Basement | Family Room | 14'0'' x 9'0'' | ||
| Main Level | Living Room | 15'0'' x 12'0'' | ||
| Main Level | Dining Room | 8'0'' x 11'0'' | ||
| Main Level | Kitchen | 13'0'' x 17'0'' | ||
| Main Level | 2pc Bathroom | Measurements not available |
https://www.realtor.ca/real-estate/27778628/576-nicola-street-unit-1-kamloops-south-kamloops
Contact Us
Contact us for more information

Phil Dabner
Personal Real Estate Corporation
606 Victoria Street
Kamloops, British Columbia V2C 2B4
(778) 765-1500
kamloops.evrealestate.com/







































