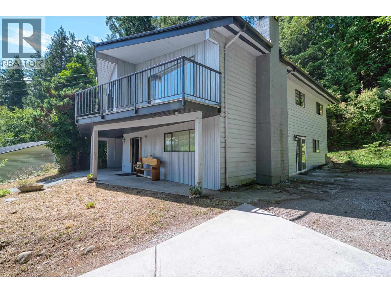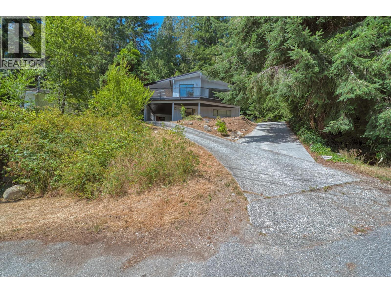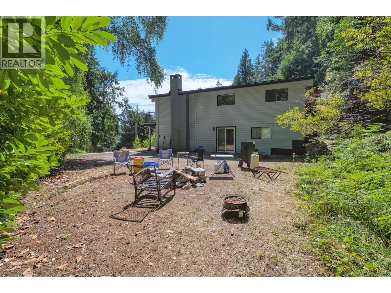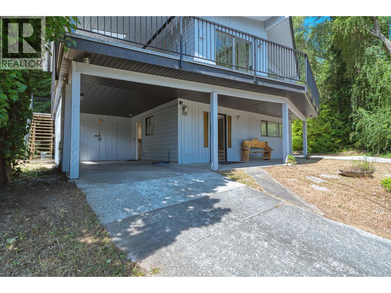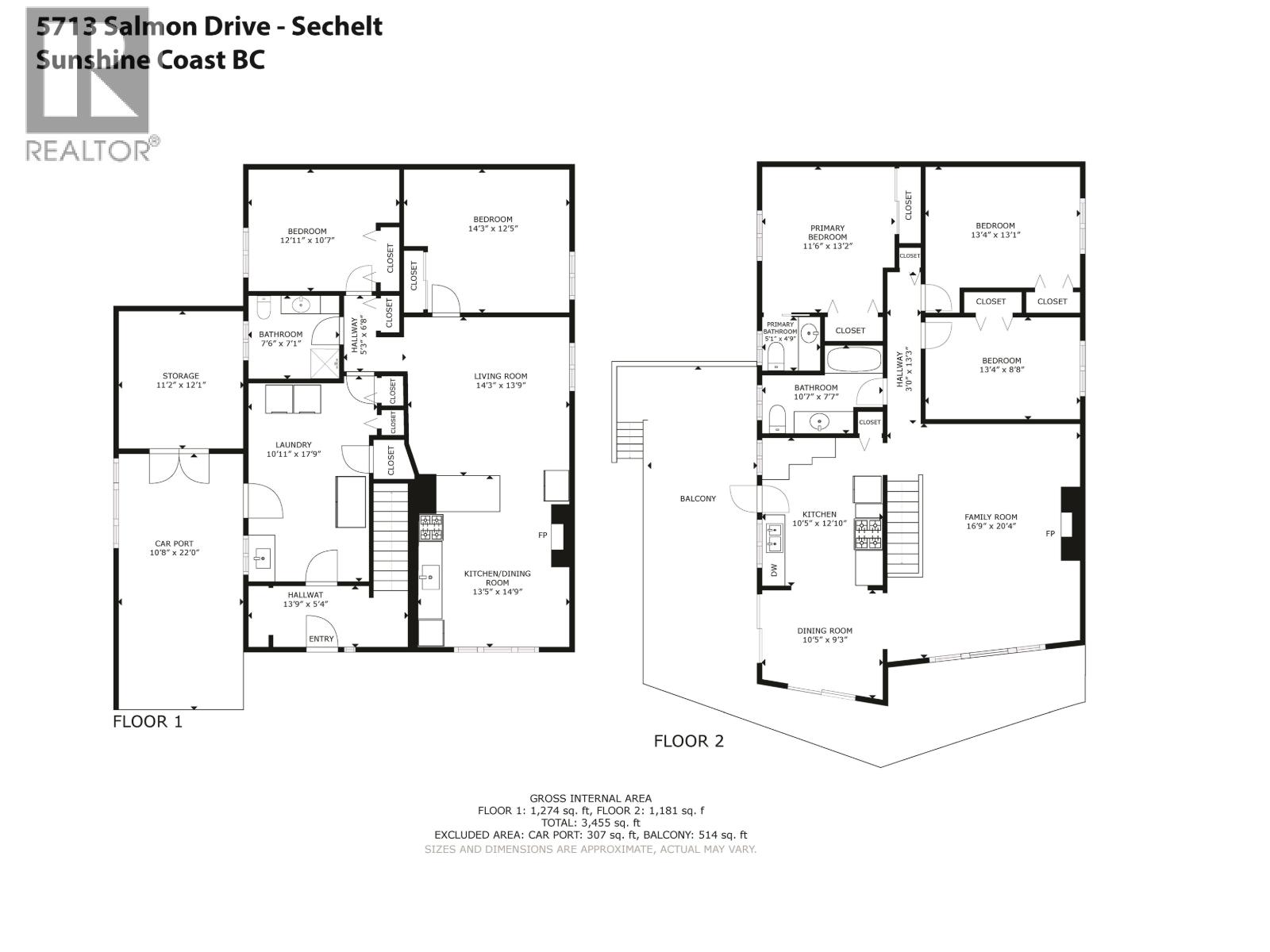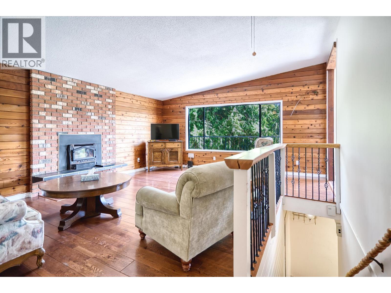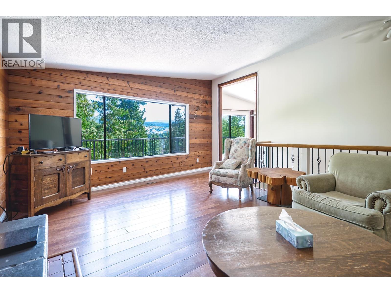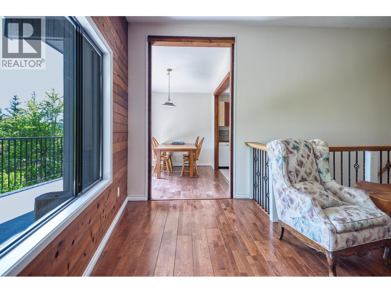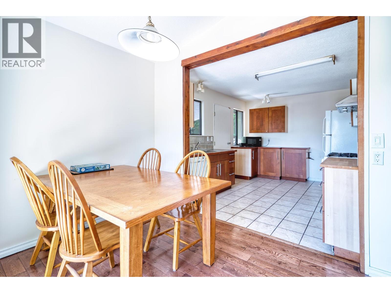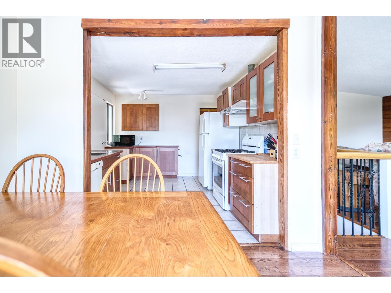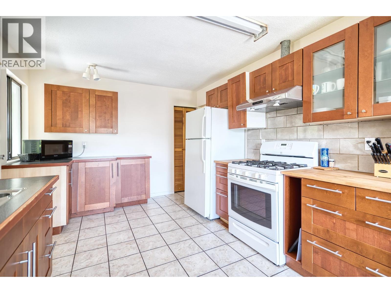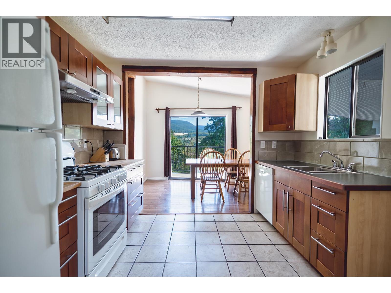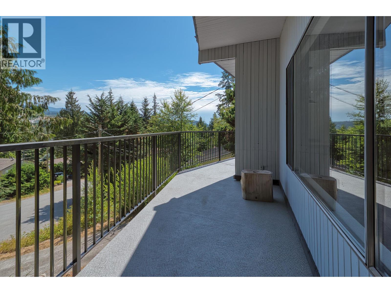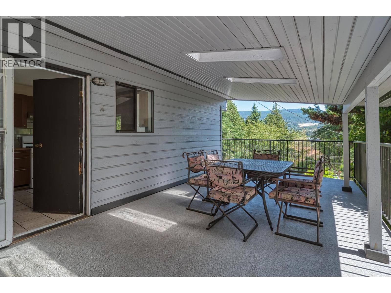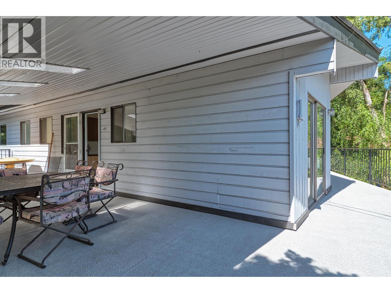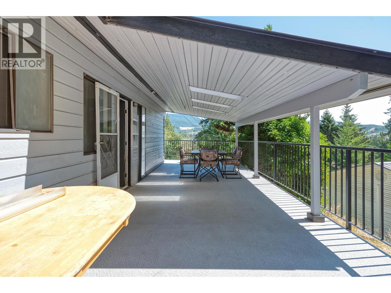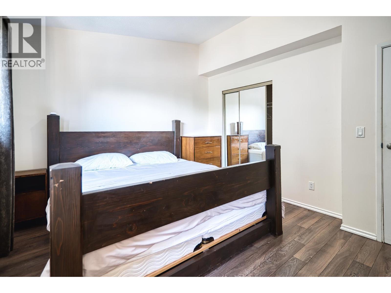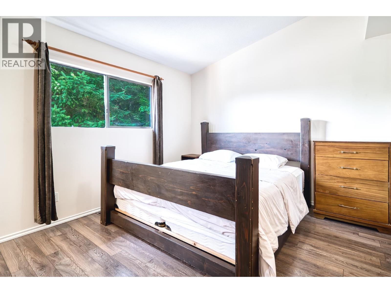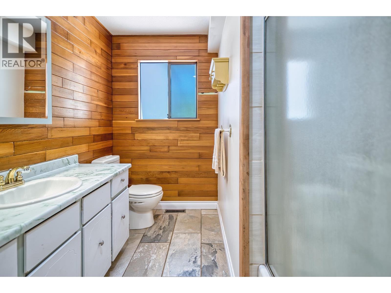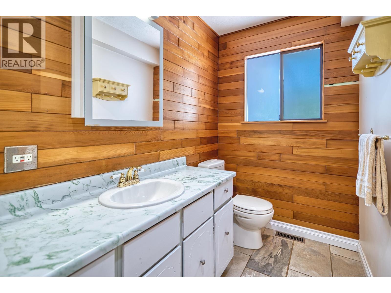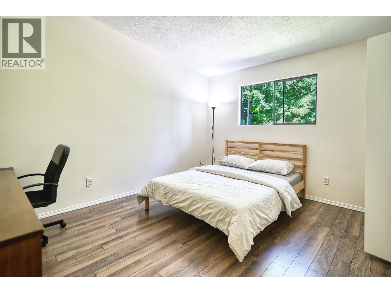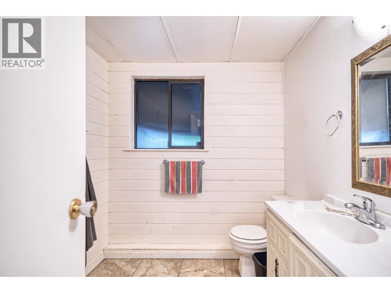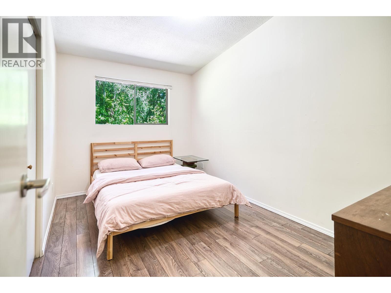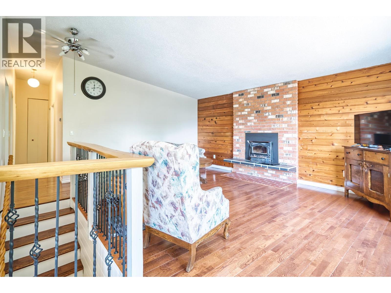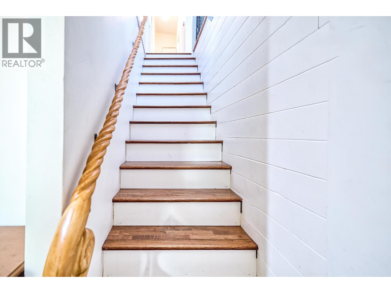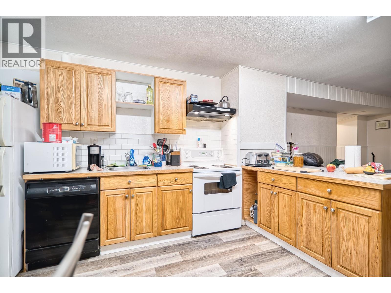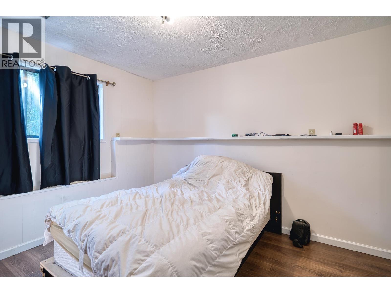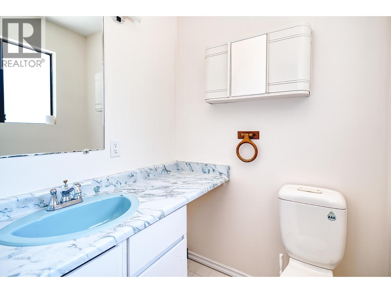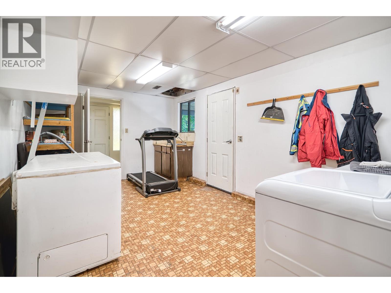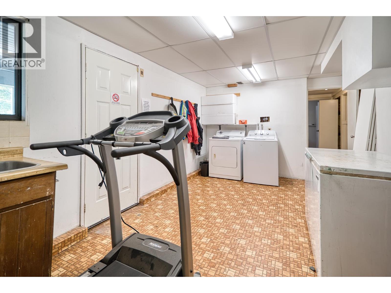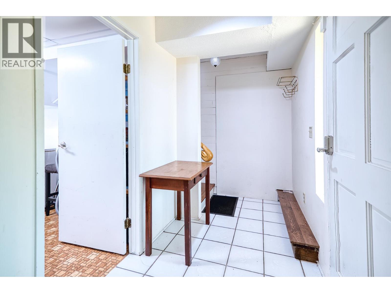Presented by Robert J. Iio Personal Real Estate Corporation — Team 110 RE/MAX Real Estate (Kamloops).
5713 Salmon Drive Sechelt, British Columbia V0N 3A0
$729,000
Investment Opportunity or Ideal 5-Bedroom Family Home in the Heart of Sechelt. This suited 2,455 sqft, 5-bed, 3-bath home is located on a quiet cul-de-sac just minutes from downtown Sechelt and the beach. The upper level features a bright open layout with large picture windows, wood-burning fireplace, and a huge sundeck off the kitchen and dining area - perfect for entertaining. Three bedrooms up, including a generous primary with 2-piece ensuite. Downstairs offers an additional kitchen, large family room, two bedrooms, full bath, laundry and storage. Situated on a sunny, level yard with privacy and space to enjoy, perfect for gardening or family gatherings - bring your ideas! Lower level is tenanted (minimal interior photos). Book your private showing today and explore the potential! (id:61048)
Property Details
| MLS® Number | R3047301 |
| Property Type | Single Family |
| Amenities Near By | Golf Course, Recreation, Shopping |
| Features | Central Location, Cul-de-sac |
| Parking Space Total | 3 |
Building
| Bathroom Total | 3 |
| Bedrooms Total | 5 |
| Appliances | All |
| Architectural Style | 2 Level |
| Basement Development | Finished |
| Basement Features | Unknown |
| Basement Type | Unknown (finished) |
| Constructed Date | 1979 |
| Construction Style Attachment | Detached |
| Fireplace Present | Yes |
| Fireplace Total | 1 |
| Heating Type | Forced Air |
| Size Interior | 2,455 Ft2 |
| Type | House |
Parking
| Carport |
Land
| Acreage | No |
| Land Amenities | Golf Course, Recreation, Shopping |
| Size Frontage | 50 Ft |
| Size Irregular | 16000 |
| Size Total | 16000 Sqft |
| Size Total Text | 16000 Sqft |
https://www.realtor.ca/real-estate/28857279/5713-salmon-drive-sechelt
Contact Us
Contact us for more information
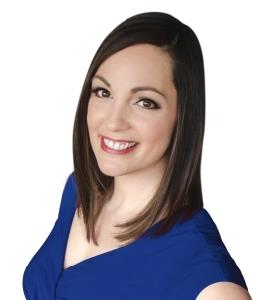
Gina Stockwell
Personal Real Estate Corporation
www.ginastockwell.com/
103-2419 Bellevue Ave
West Vancouver, British Columbia V7V 4T4
(604) 922-6995
(604) 922-6991
www.sothebysrealty.ca/
