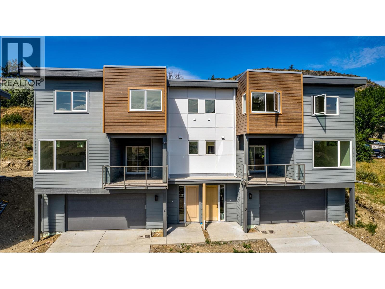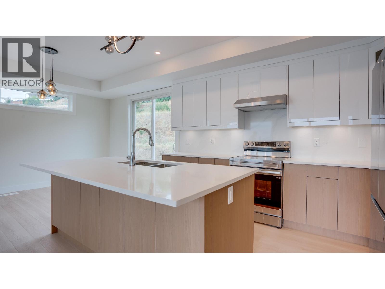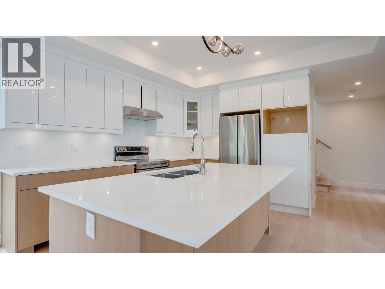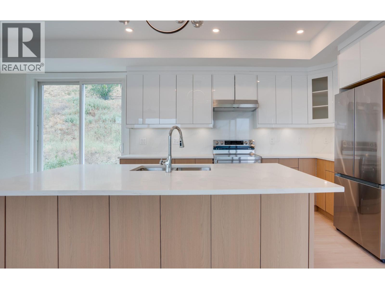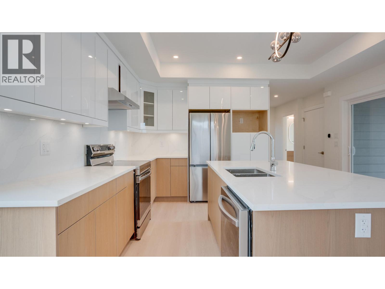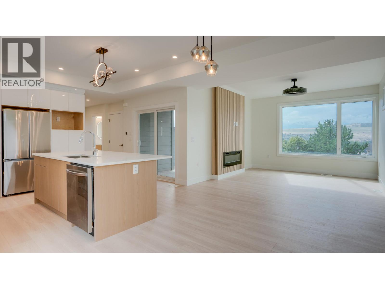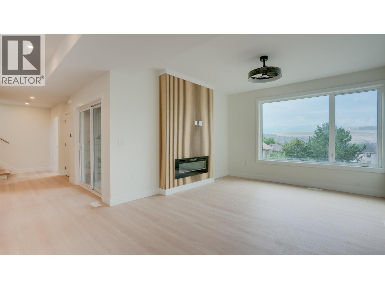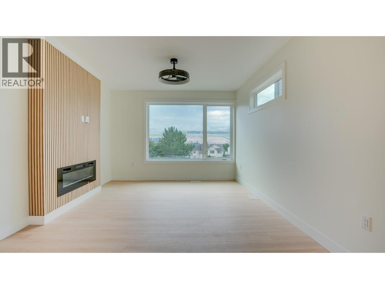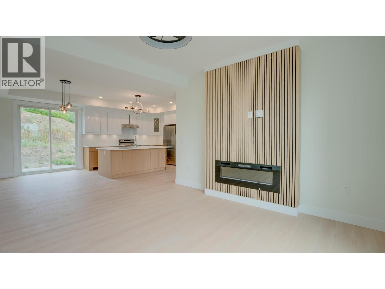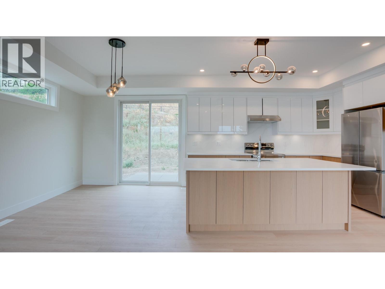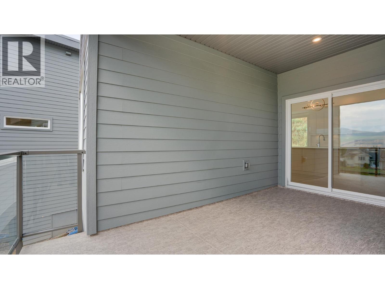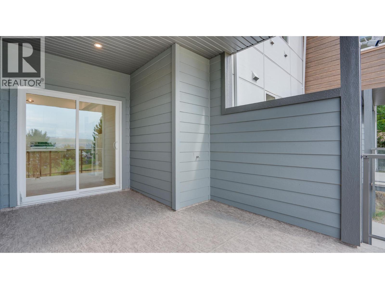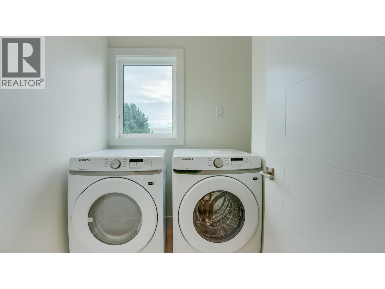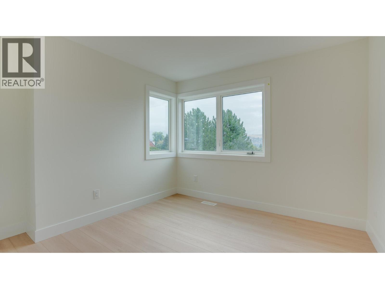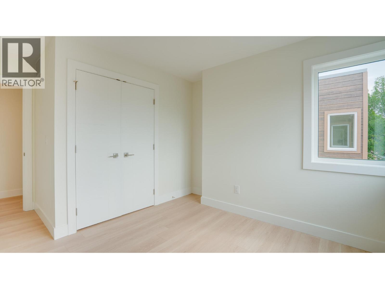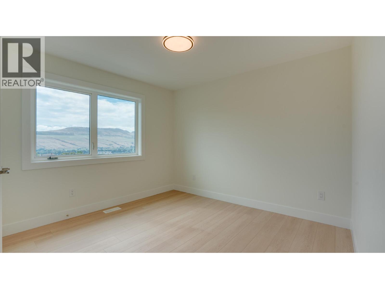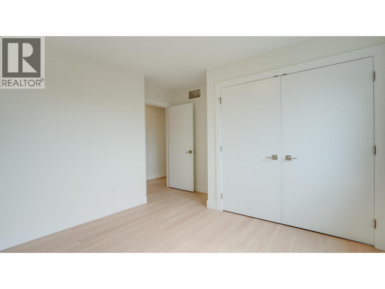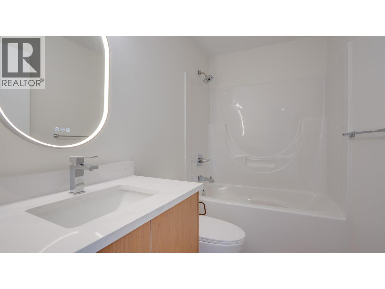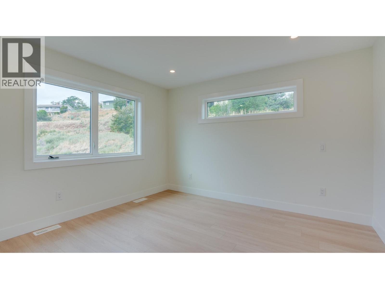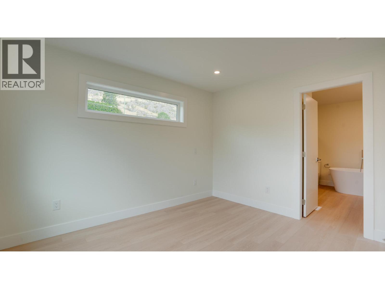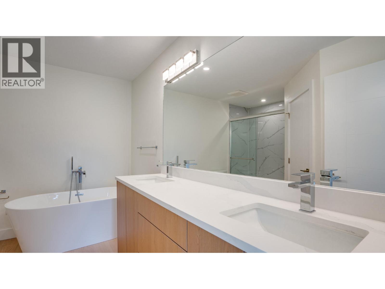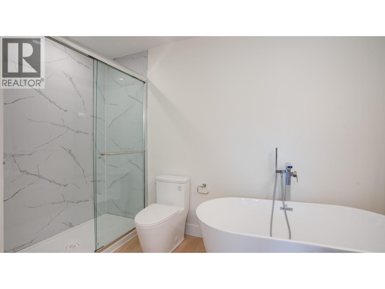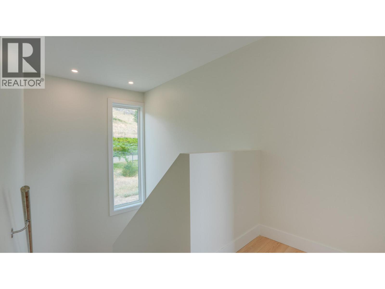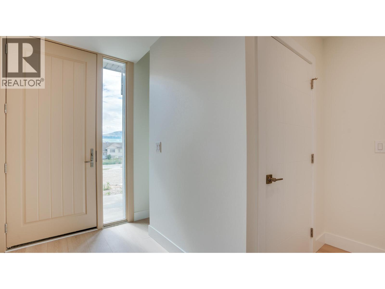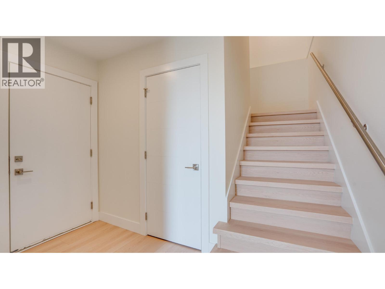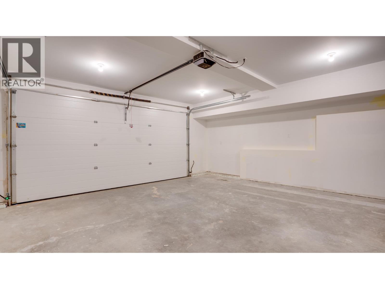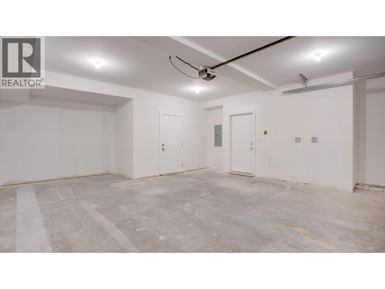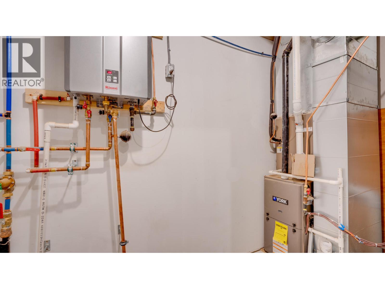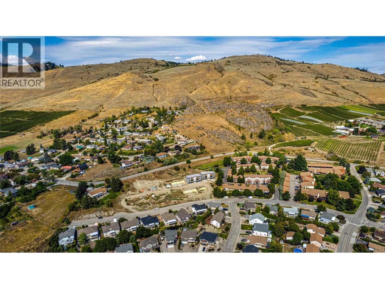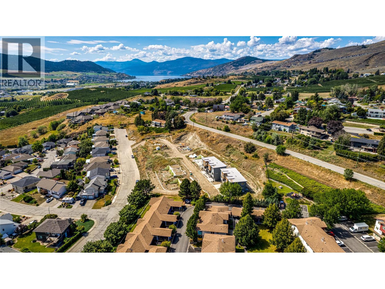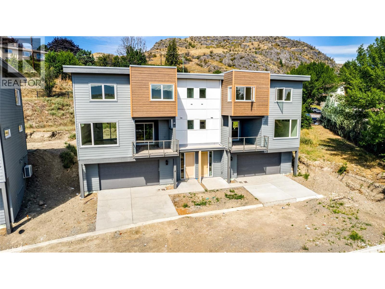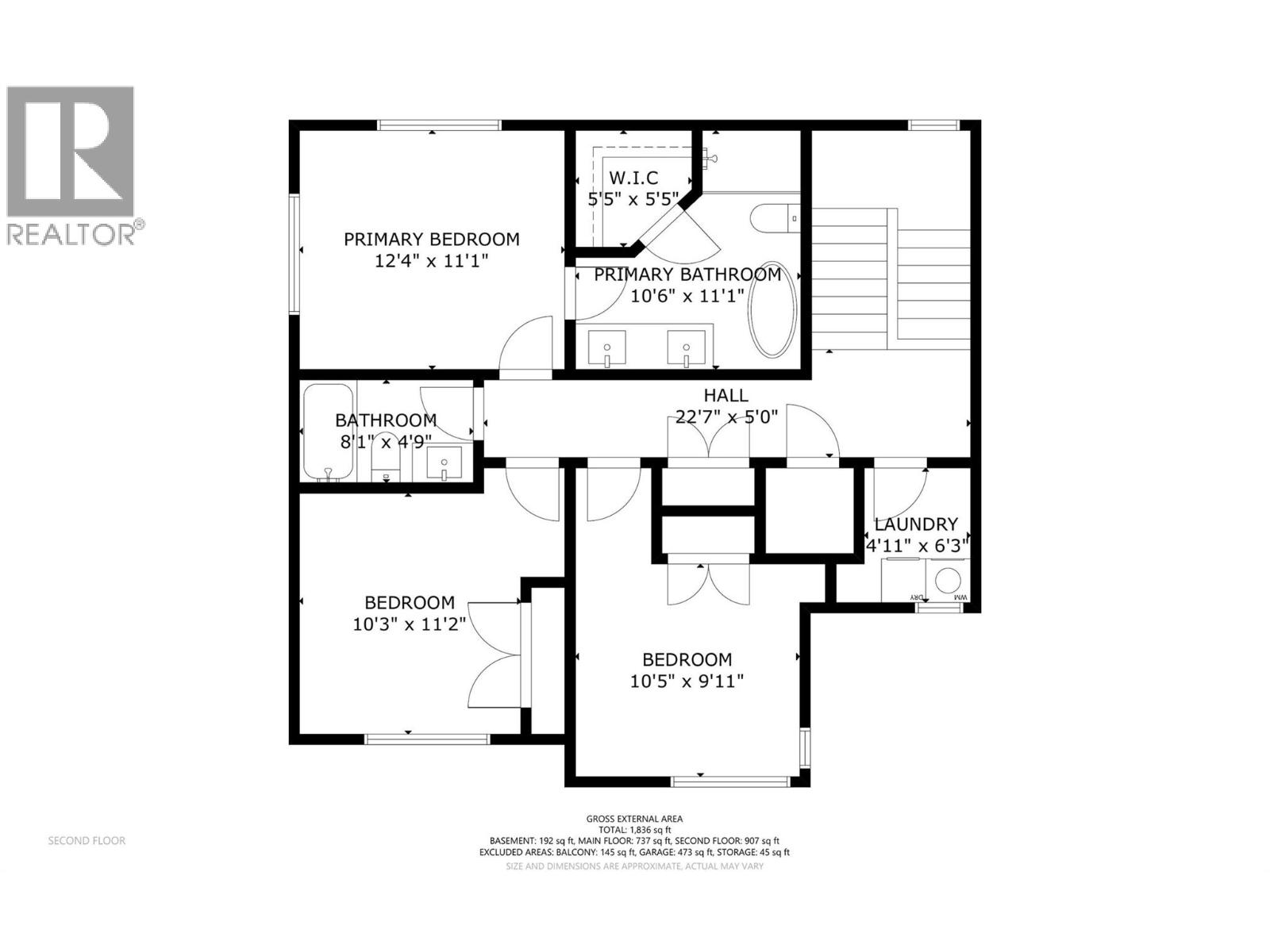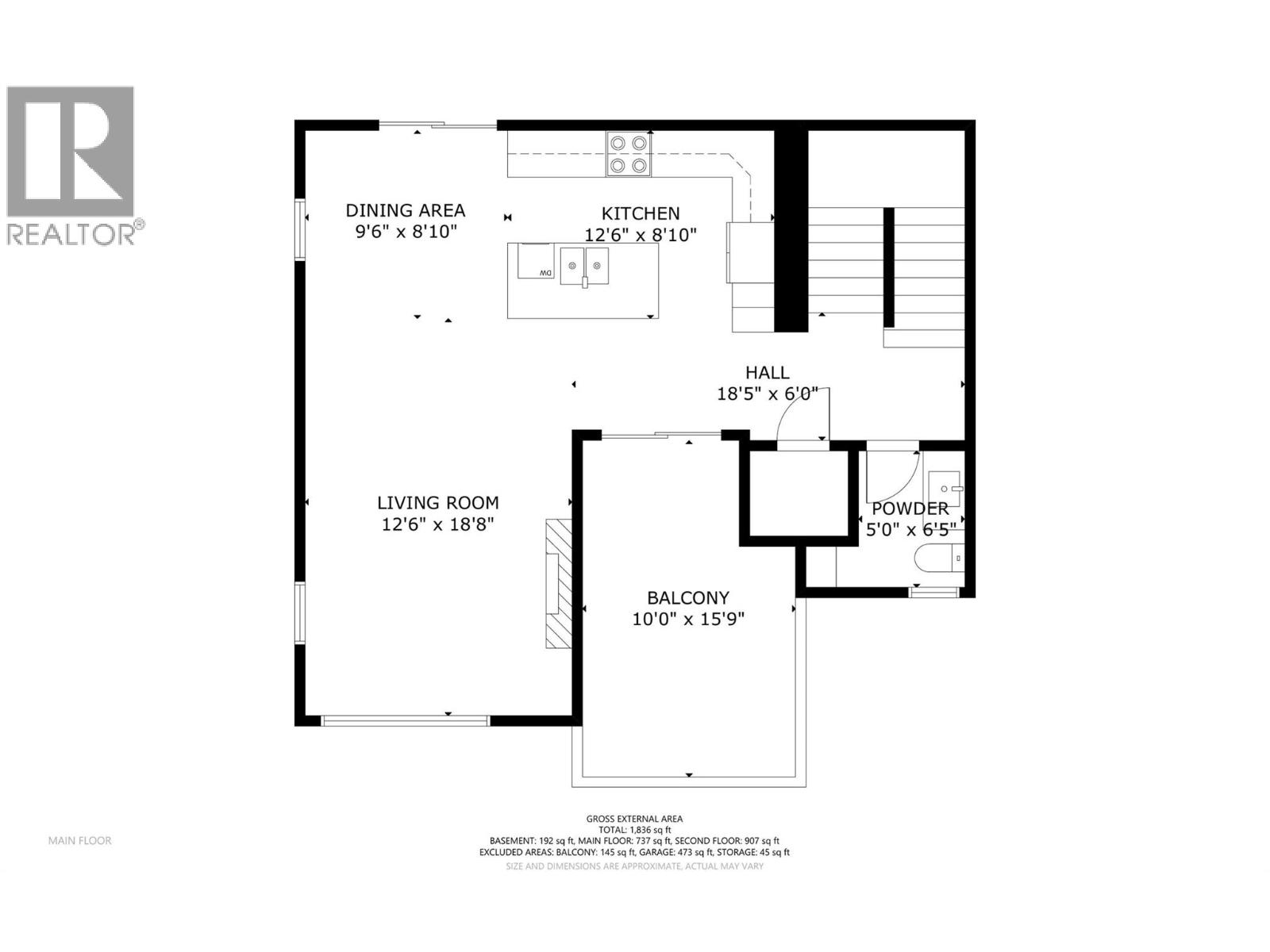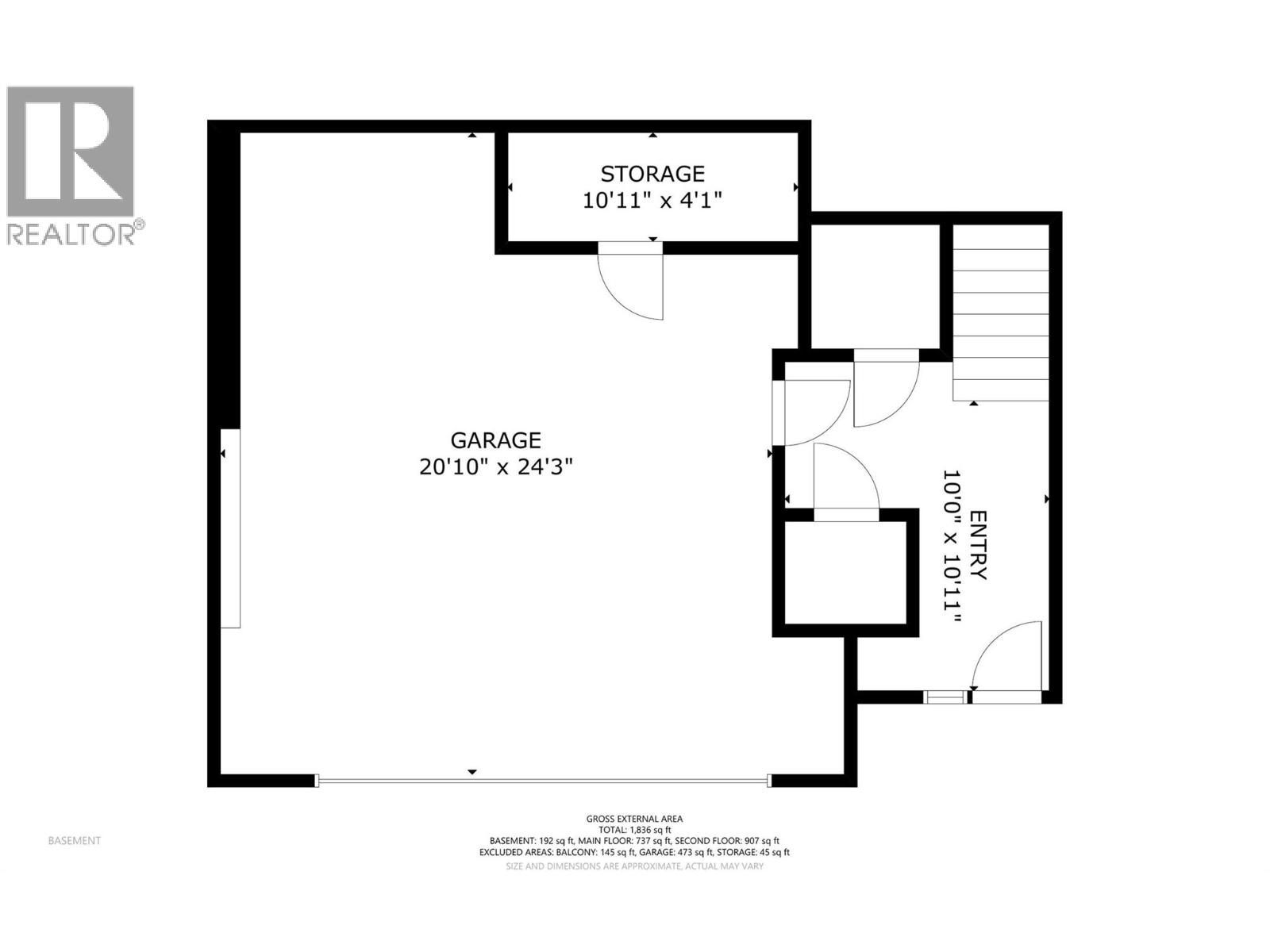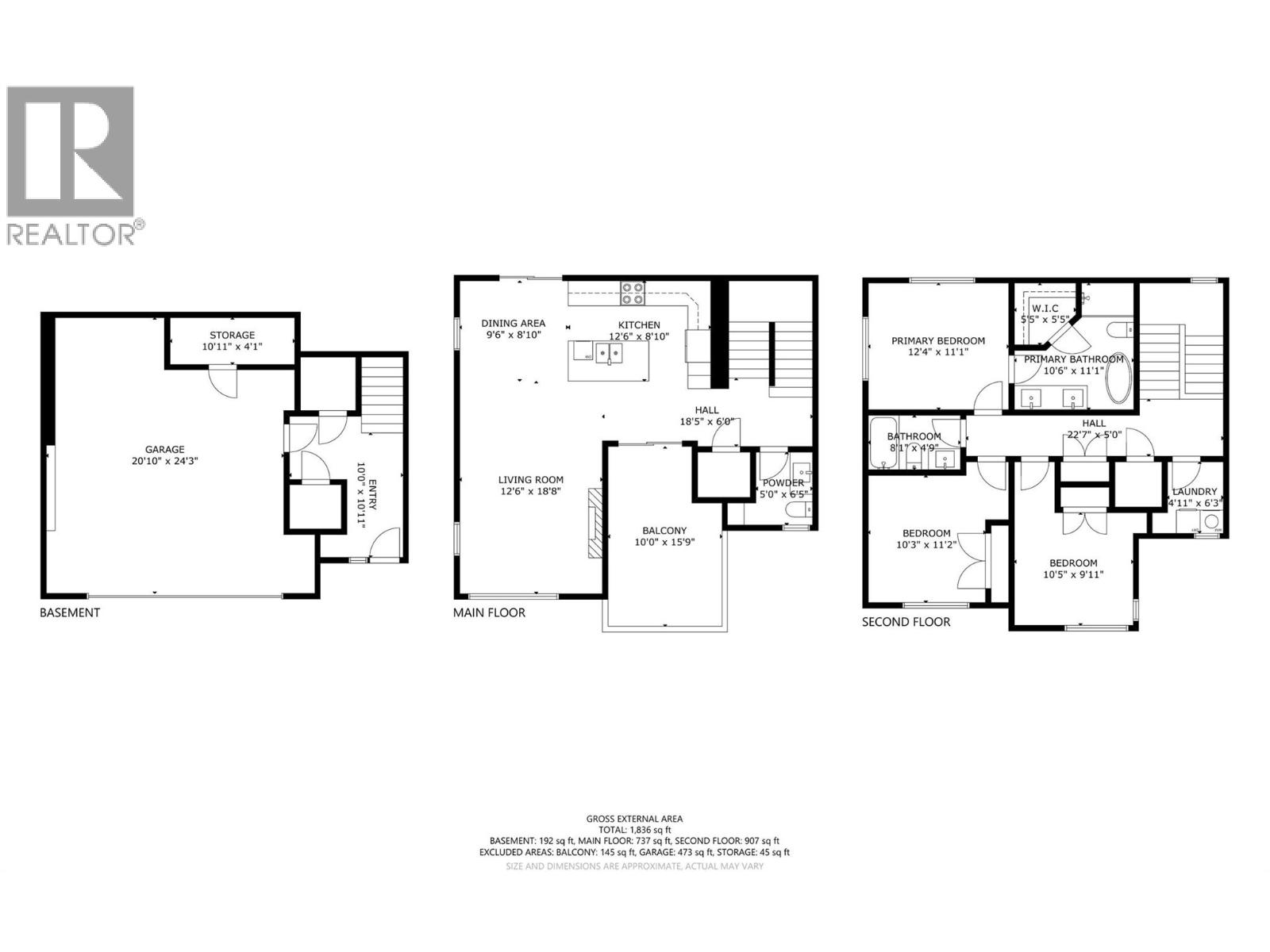Presented by Robert J. Iio Personal Real Estate Corporation — Team 110 RE/MAX Real Estate (Kamloops).
5705 Heritage Drive Unit# 5 Vernon, British Columbia V1H 1B1
$579,000Maintenance,
$250 Monthly
Maintenance,
$250 MonthlyDiscover an exclusive collection of 28 luxury half-duplex townhomes, privately nestled on a tranquil cul-de-sac. Each thoughtfully designed residence combines sophisticated style with everyday convenience, featuring spacious bedrooms, a five-piece primary ensuite, and an open-concept living area that seamlessly extends to large decks or patios. Every home showcases premium finishes, including veined quartz countertops in both the kitchen and bathrooms, durable fibre-cement exterior siding, and sleek stainless steel kitchen appliances. Enjoy the comfort of freestanding soaker tubs, the ambiance of wall-mounted electric fireplaces, and the practicality of a spacious double garage. For added convenience, each home is roughed-in for a residential elevator. (id:61048)
Open House
This property has open houses!
1:00 pm
Ends at:4:00 pm
1:00 pm
Ends at:4:00 pm
1:00 pm
Ends at:4:00 pm
Property Details
| MLS® Number | 10365527 |
| Property Type | Single Family |
| Neigbourhood | Bella Vista |
| Community Name | The Crest |
| Amenities Near By | Public Transit, Park, Recreation, Schools, Shopping |
| Community Features | Family Oriented, Pets Allowed |
| Features | Central Island |
| Parking Space Total | 2 |
Building
| Bathroom Total | 3 |
| Bedrooms Total | 3 |
| Appliances | Range, Refrigerator, Dishwasher, Dryer, Microwave, Washer |
| Basement Type | Partial |
| Constructed Date | 2025 |
| Cooling Type | Central Air Conditioning |
| Exterior Finish | Other |
| Fireplace Fuel | Electric |
| Fireplace Present | Yes |
| Fireplace Total | 1 |
| Fireplace Type | Unknown |
| Flooring Type | Vinyl |
| Half Bath Total | 1 |
| Heating Type | Forced Air, See Remarks |
| Roof Material | Other |
| Roof Style | Unknown |
| Stories Total | 3 |
| Size Interior | 1,857 Ft2 |
| Type | Duplex |
| Utility Water | Municipal Water |
Parking
| Attached Garage | 2 |
Land
| Access Type | Easy Access |
| Acreage | No |
| Land Amenities | Public Transit, Park, Recreation, Schools, Shopping |
| Sewer | Municipal Sewage System |
| Size Total Text | Under 1 Acre |
| Zoning Type | Unknown |
Rooms
| Level | Type | Length | Width | Dimensions |
|---|---|---|---|---|
| Second Level | Partial Bathroom | Measurements not available | ||
| Second Level | Living Room | 12'6'' x 12'10'' | ||
| Second Level | Kitchen | 12'6'' x 12'10'' | ||
| Third Level | Bedroom | 10'2'' x 9'11'' | ||
| Third Level | Bedroom | 10'3'' x 10'10'' | ||
| Third Level | Full Bathroom | Measurements not available | ||
| Third Level | Full Ensuite Bathroom | Measurements not available | ||
| Third Level | Primary Bedroom | 12'0'' x 11' |
https://www.realtor.ca/real-estate/28973094/5705-heritage-drive-unit-5-vernon-bella-vista
Contact Us
Contact us for more information

William Hubbard
www.billhubbard.com/
www.facebook.com/bill.hubbard.18/
www.linkedin.com/in/billhubbardrealestate/
www.instagram.com/billhubbardvernon6/
3405 27 St
Vernon, British Columbia V1T 4W8
(250) 549-2103
(250) 549-2106
thebchomes.com/
