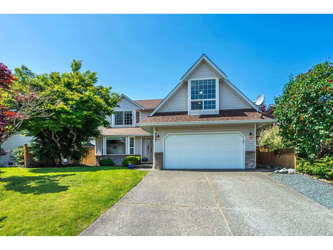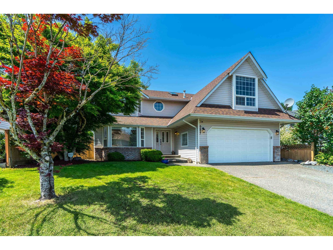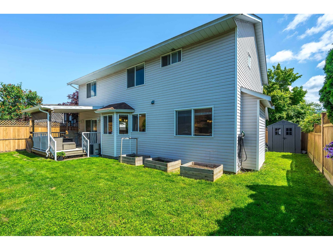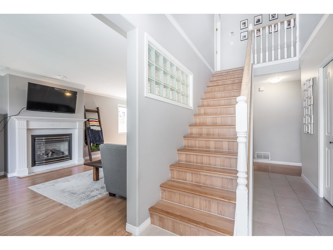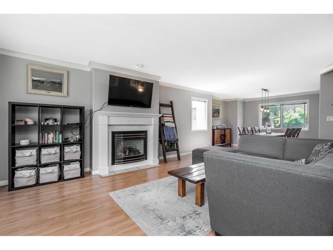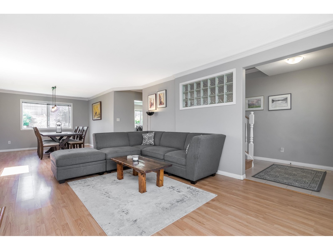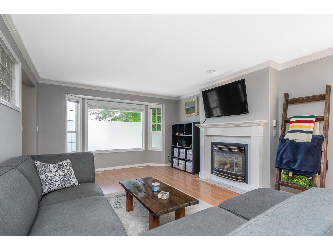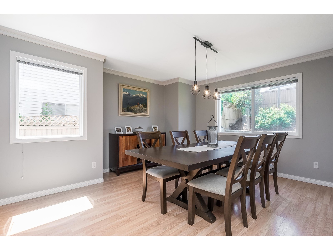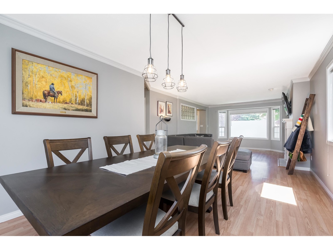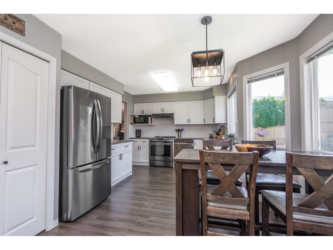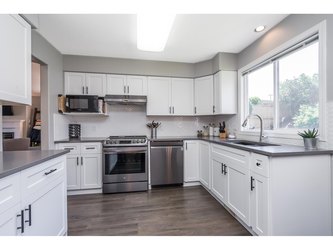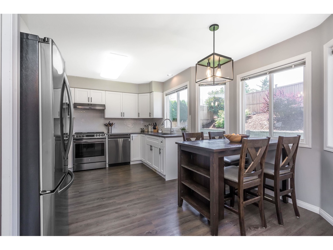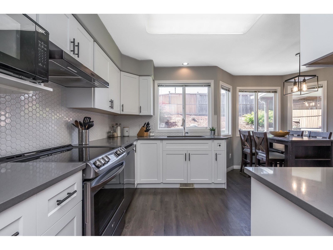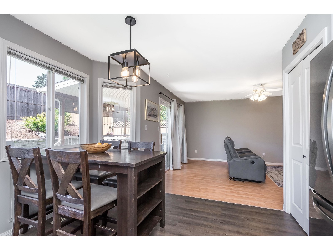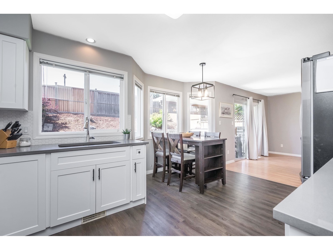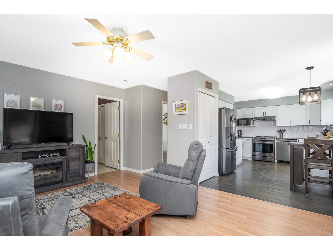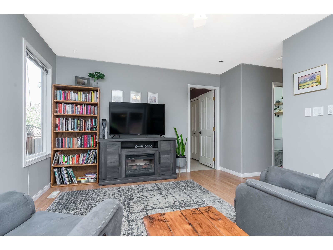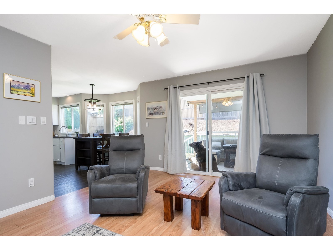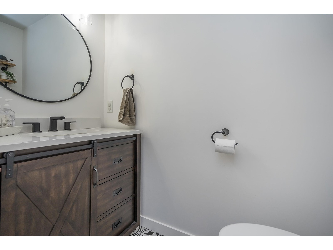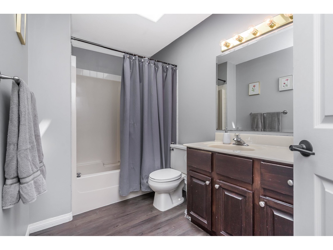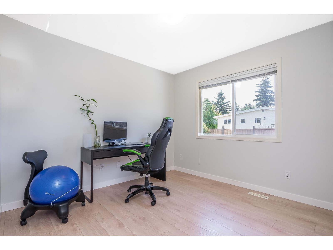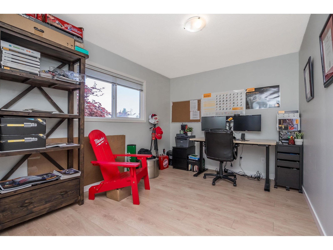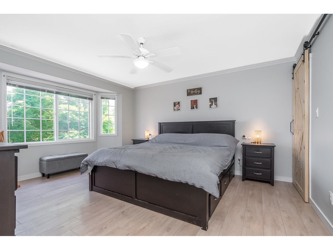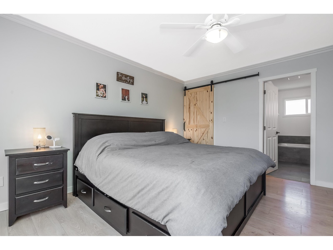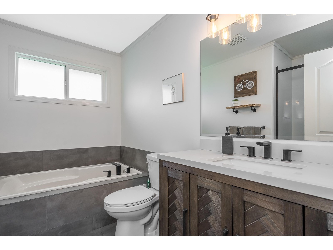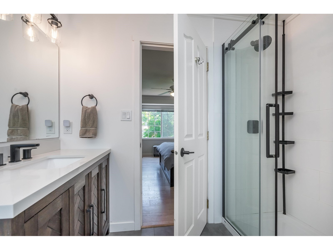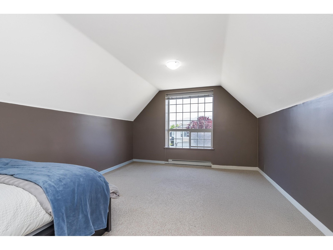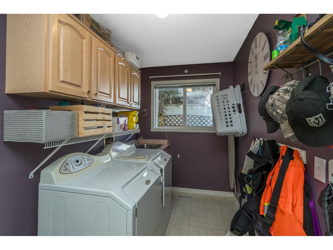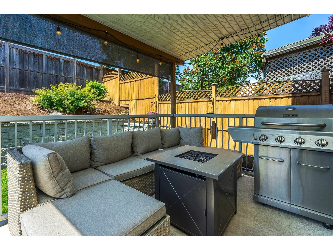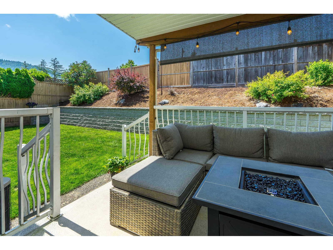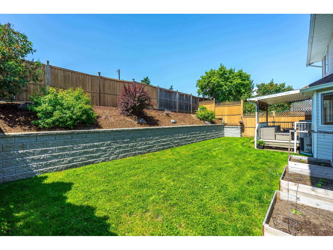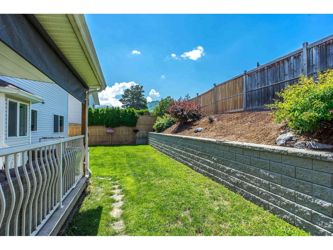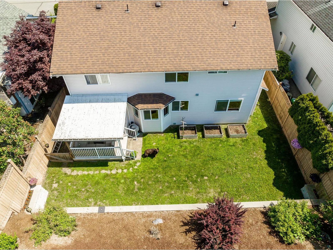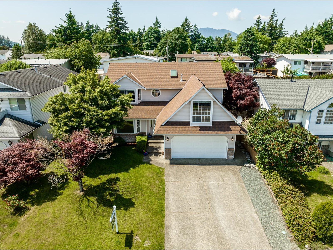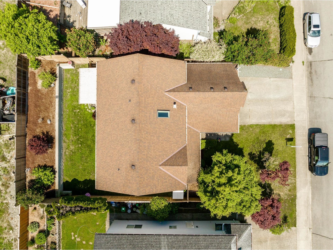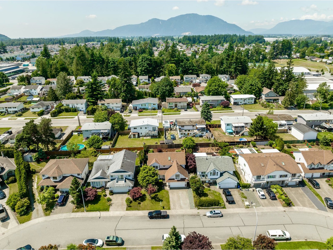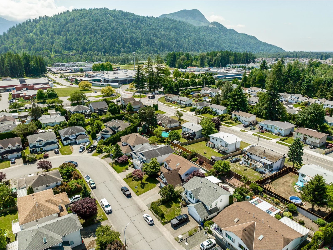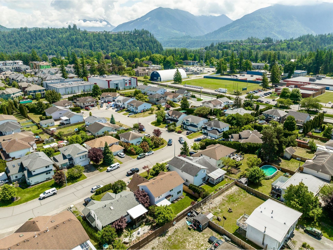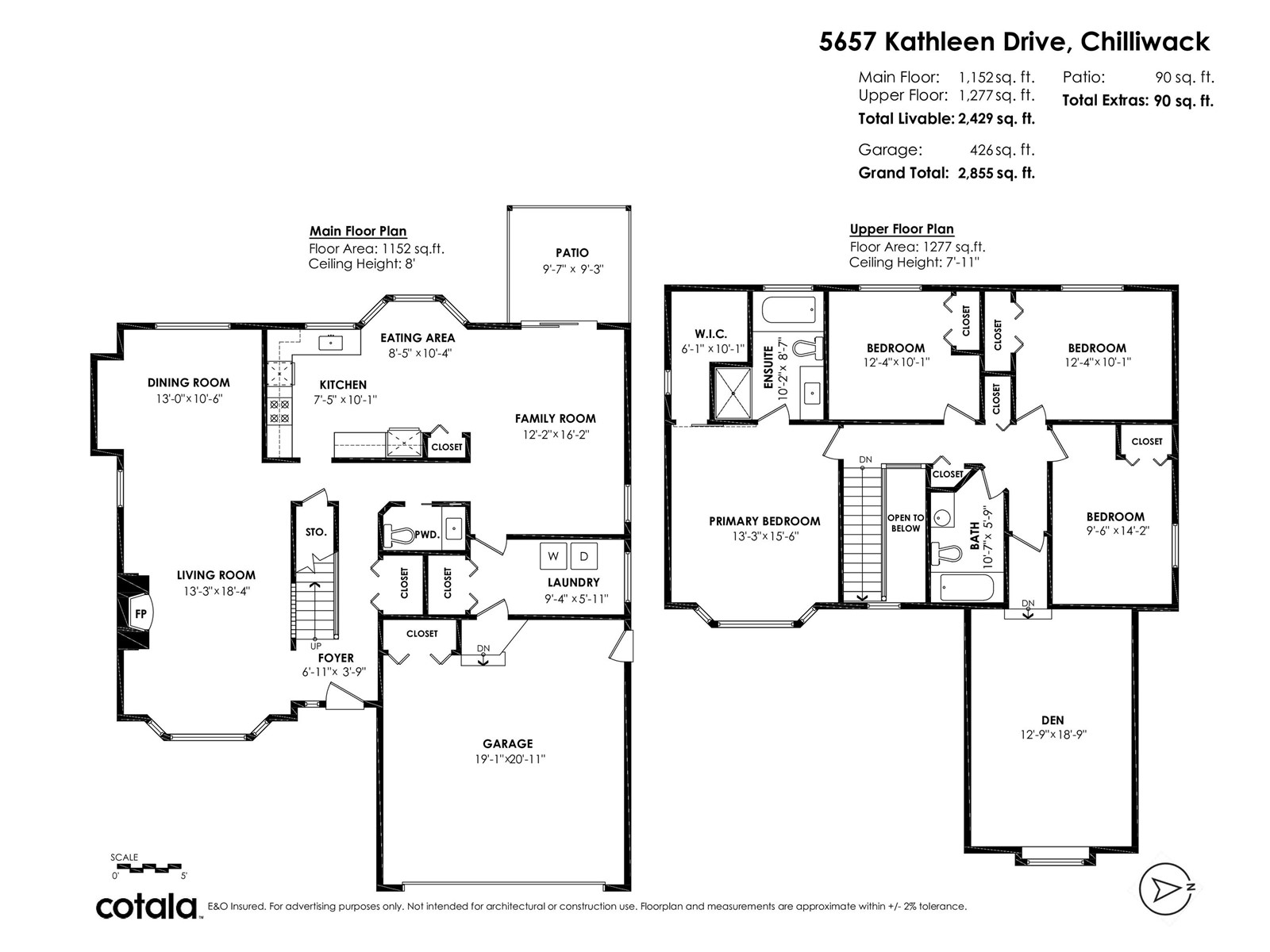5657 Kathleen Drive, Sardis South Chilliwack, British Columbia V2R 3J5
$979,000
Welcome to this lovely family home featuring 4 bedrooms, 3 bathrooms, and 2,429 sqft of well-designed living space in a great neighbourhood! Just minutes to schools, parks, Vedder River trails, shopping, and commuter routes. The main floor offers a bright living room with a gas fireplace, a dining area, and a spacious kitchen with an eating nook that opens to the family room. Upstairs features new flooring, a large games room over the garage, and four bedrooms"”including a generous primary suite with a beautifully renovated ensuite. The powder room has also been tastefully updated. Additional upgrades include a new retaining wall, an updated furnace, central A/C for summer comfort, built-in vacuum, and a covered 10 x 10 patio! OPEN HOUSE SAT / SUN JUNE 7/8 1-3PM (id:61048)
Open House
This property has open houses!
1:00 pm
Ends at:3:00 pm
Property Details
| MLS® Number | R3010409 |
| Property Type | Single Family |
Building
| Bathroom Total | 3 |
| Bedrooms Total | 4 |
| Appliances | Washer, Dryer, Refrigerator, Stove, Dishwasher |
| Basement Type | None |
| Constructed Date | 1994 |
| Construction Style Attachment | Detached |
| Fireplace Present | Yes |
| Fireplace Total | 1 |
| Heating Fuel | Natural Gas |
| Heating Type | Forced Air |
| Stories Total | 2 |
| Size Interior | 2,429 Ft2 |
| Type | House |
Parking
| Garage | 2 |
Land
| Acreage | No |
| Size Depth | 98 Ft |
| Size Frontage | 54 Ft ,8 In |
| Size Irregular | 5360 |
| Size Total | 5360 Sqft |
| Size Total Text | 5360 Sqft |
Rooms
| Level | Type | Length | Width | Dimensions |
|---|---|---|---|---|
| Above | Primary Bedroom | 15 ft ,5 in | 13 ft | 15 ft ,5 in x 13 ft |
| Above | Bedroom 2 | 9 ft ,5 in | 10 ft | 9 ft ,5 in x 10 ft |
| Above | Bedroom 3 | 12 ft ,2 in | 10 ft | 12 ft ,2 in x 10 ft |
| Above | Bedroom 4 | 14 ft | 9 ft ,3 in | 14 ft x 9 ft ,3 in |
| Above | Recreational, Games Room | 12 ft ,5 in | 18 ft ,8 in | 12 ft ,5 in x 18 ft ,8 in |
| Main Level | Kitchen | 16 ft | 10 ft ,8 in | 16 ft x 10 ft ,8 in |
| Main Level | Living Room | 12 ft ,8 in | 18 ft | 12 ft ,8 in x 18 ft |
| Main Level | Dining Room | 10 ft ,6 in | 13 ft ,4 in | 10 ft ,6 in x 13 ft ,4 in |
| Main Level | Laundry Room | 12 ft ,5 in | 6 ft ,6 in | 12 ft ,5 in x 6 ft ,6 in |
| Main Level | Family Room | 12 ft ,3 in | 16 ft ,3 in | 12 ft ,3 in x 16 ft ,3 in |
https://www.realtor.ca/real-estate/28409673/5657-kathleen-drive-sardis-south-chilliwack
Contact Us
Contact us for more information

Jared Gibbons
Personal Real Estate Corporation
jaredgibbons.ca/
118 - 15272 Croydon Drive
Surrey, British Columbia V3Z 0Z5
(604) 538-2125
www.royallepage.ca/northstar
