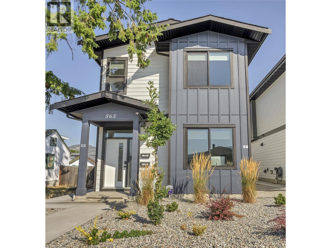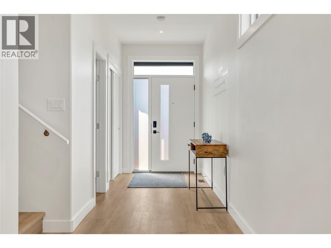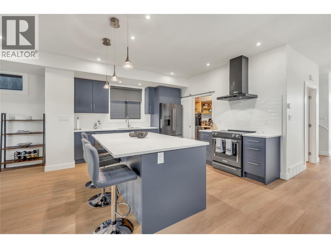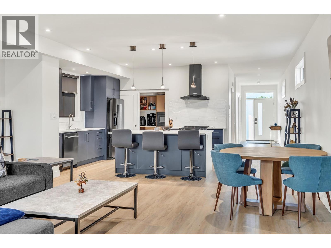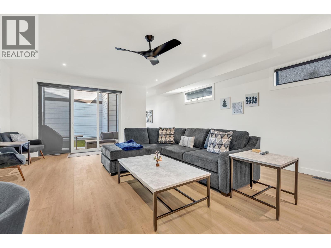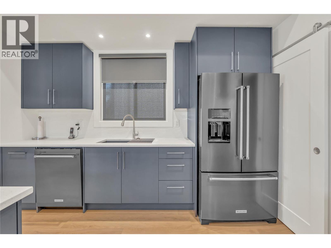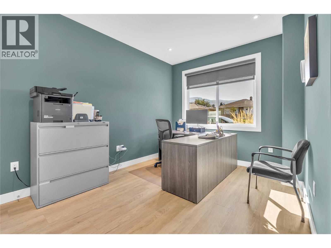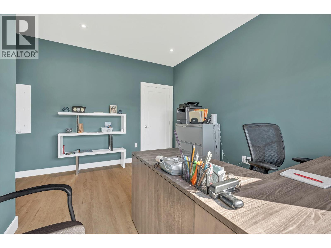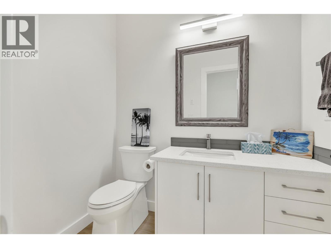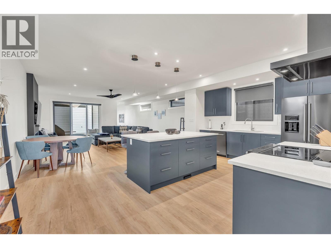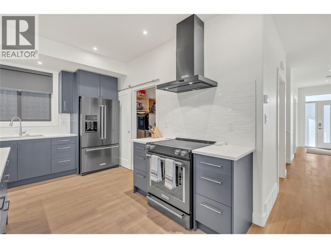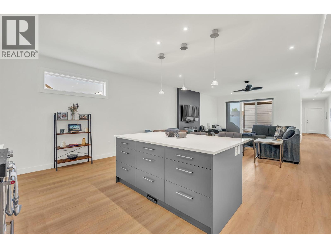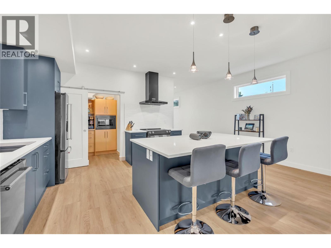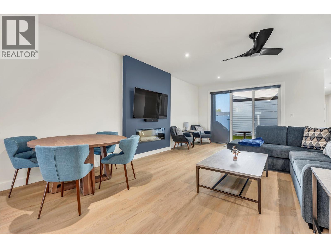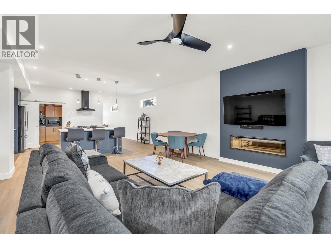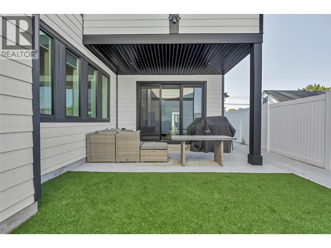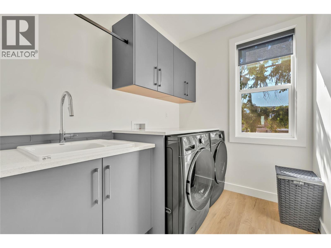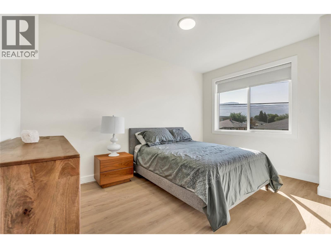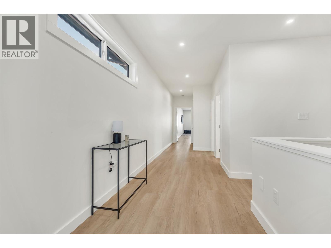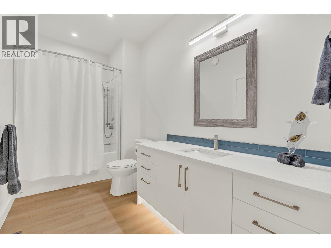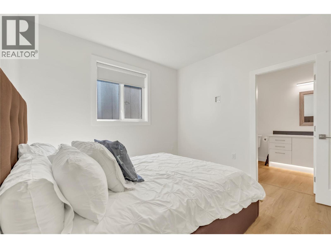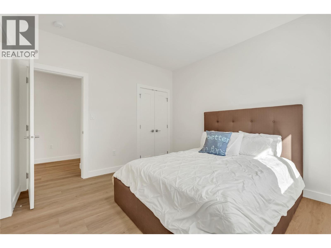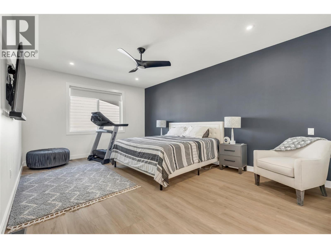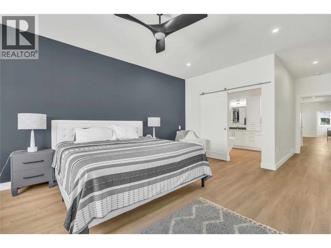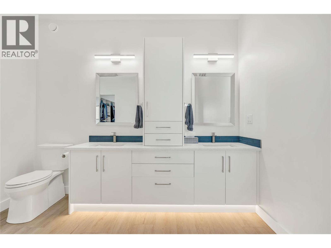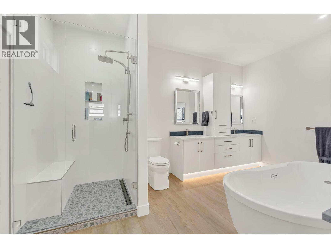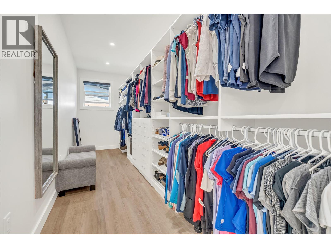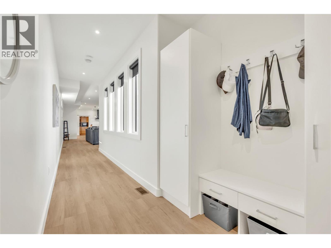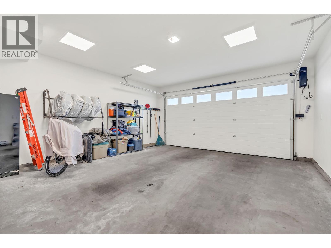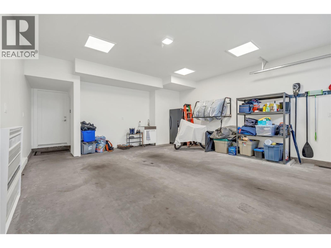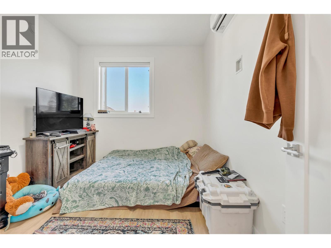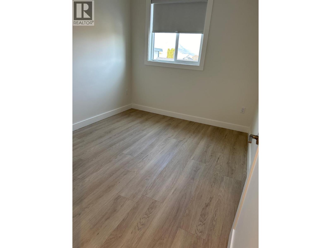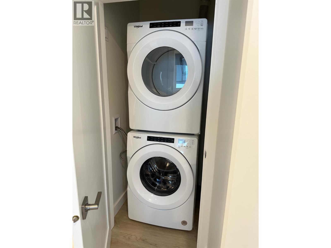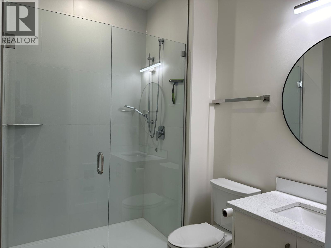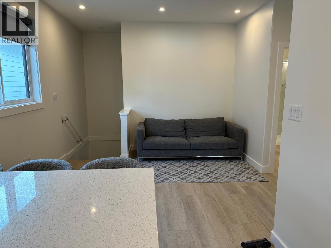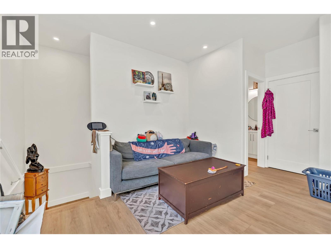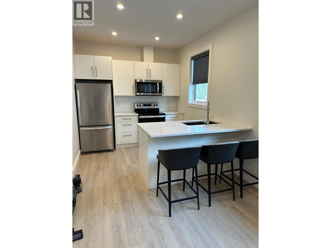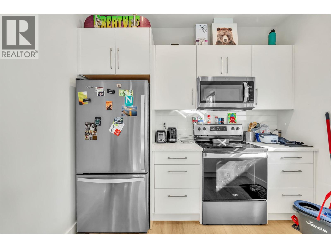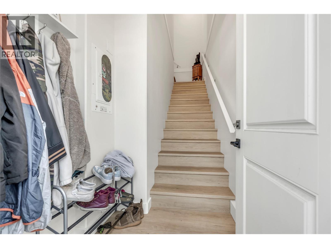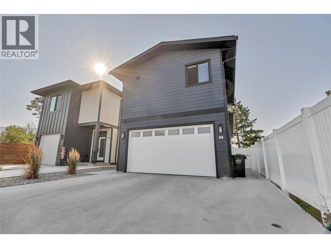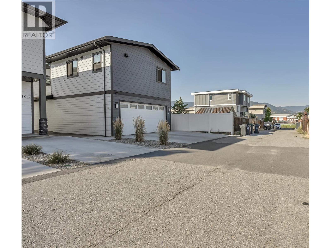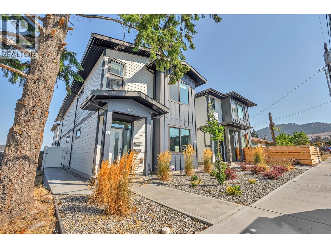Presented by Robert J. Iio Personal Real Estate Corporation — Team 110 RE/MAX Real Estate (Kamloops).
565 Forestbrook Drive Penticton, British Columbia V2A 2E5
$1,199,000
Discover modern simplicity at 565 Forestbrook Drive. This executive Brentview home combines contemporary design with the ultimate convenience of downtown living. The chef-inspired kitchen features a butler’s pantry, Jadestone quartz countertops, stainless steel appliances, and an open-concept layout flowing seamlessly into the living room and low-maintenance outdoor space. From the rear alley, access your two-car garage and step into a functional mudroom area designed for everyday ease. Upstairs, retreat to your tranquil primary suite with an oversized walk-in closet and a spa-like ensuite for two. A convenient upstairs laundry room, along with two additional bedrooms—one connected to a four-piece bathroom—provide both comfort and functionality. Adding versatility and value, this property includes a fully self-contained, legal one-bedroom suite above the garage with its own private entrance and quality finishes matching the main home. Built just two years ago, the property also comes with eight years remaining on the New Home Warranty for added peace of mind. With over 3,000 sq. ft. of living space, this home offers both space and style, all within walking distance to the hospital, downtown amenities, beaches, markets, Penticton’s best restaurants and breweries, schools, and recreation. This home is priced to sell—don’t miss your chance. Book your private showing today! (id:61048)
Property Details
| MLS® Number | 10360871 |
| Property Type | Single Family |
| Neigbourhood | Main North |
| Parking Space Total | 4 |
Building
| Bathroom Total | 4 |
| Bedrooms Total | 5 |
| Appliances | Refrigerator, Dishwasher, Microwave, Oven, Washer & Dryer, Washer/dryer Stack-up |
| Constructed Date | 2022 |
| Construction Style Attachment | Detached |
| Cooling Type | Central Air Conditioning, Heat Pump |
| Flooring Type | Vinyl |
| Half Bath Total | 1 |
| Heating Fuel | Electric |
| Heating Type | Forced Air, Heat Pump, See Remarks |
| Stories Total | 2 |
| Size Interior | 3,082 Ft2 |
| Type | House |
| Utility Water | Municipal Water |
Parking
| Attached Garage | 2 |
| Heated Garage | |
| Street |
Land
| Acreage | No |
| Sewer | Municipal Sewage System |
| Size Irregular | 0.1 |
| Size Total | 0.1 Ac|under 1 Acre |
| Size Total Text | 0.1 Ac|under 1 Acre |
Rooms
| Level | Type | Length | Width | Dimensions |
|---|---|---|---|---|
| Second Level | Other | 18'6'' x 5'8'' | ||
| Second Level | Laundry Room | 8'3'' x 6'5'' | ||
| Second Level | Full Bathroom | 12'4'' x 6'1'' | ||
| Second Level | Bedroom | 14' x 12'3'' | ||
| Second Level | Bedroom | 12'4'' x 10'11'' | ||
| Second Level | 5pc Ensuite Bath | 14'8'' x 9'6'' | ||
| Second Level | Primary Bedroom | 18'6'' x 13' | ||
| Main Level | Pantry | 6'4'' x 5'1'' | ||
| Main Level | Foyer | 5'9'' x 5'8'' | ||
| Main Level | Partial Bathroom | 6'7'' x 5' | ||
| Main Level | Bedroom | 13'10'' x 13' | ||
| Main Level | Living Room | 21'6'' x 19' | ||
| Main Level | Kitchen | 18'11'' x 13'10'' | ||
| Additional Accommodation | Full Bathroom | 8'4'' x 7' | ||
| Additional Accommodation | Bedroom | 11'1'' x 9'5'' | ||
| Additional Accommodation | Living Room | 15'3'' x 13'8'' | ||
| Additional Accommodation | Kitchen | 9'2'' x 8'5'' |
https://www.realtor.ca/real-estate/28784035/565-forestbrook-drive-penticton-main-north
Contact Us
Contact us for more information
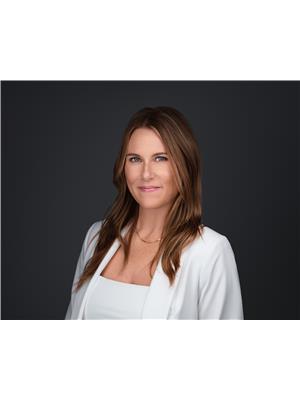
Brandi Little
www.okanaganshores.com/
www.facebook.com/OkanaganShoresPropertyGroup/
www.instagram.com/okanaganshorescollective/
104-13615 Victoria Rd N
Summerland, British Columbia V0H 1Z5
(778) 476-7778
www.chamberlainpropertygroup.ca/
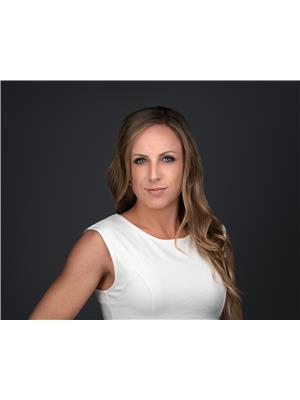
Kari Pennington
www.okanaganshores.com/
104-13615 Victoria Rd N
Summerland, British Columbia V0H 1Z5
(778) 476-7778
www.chamberlainpropertygroup.ca/
