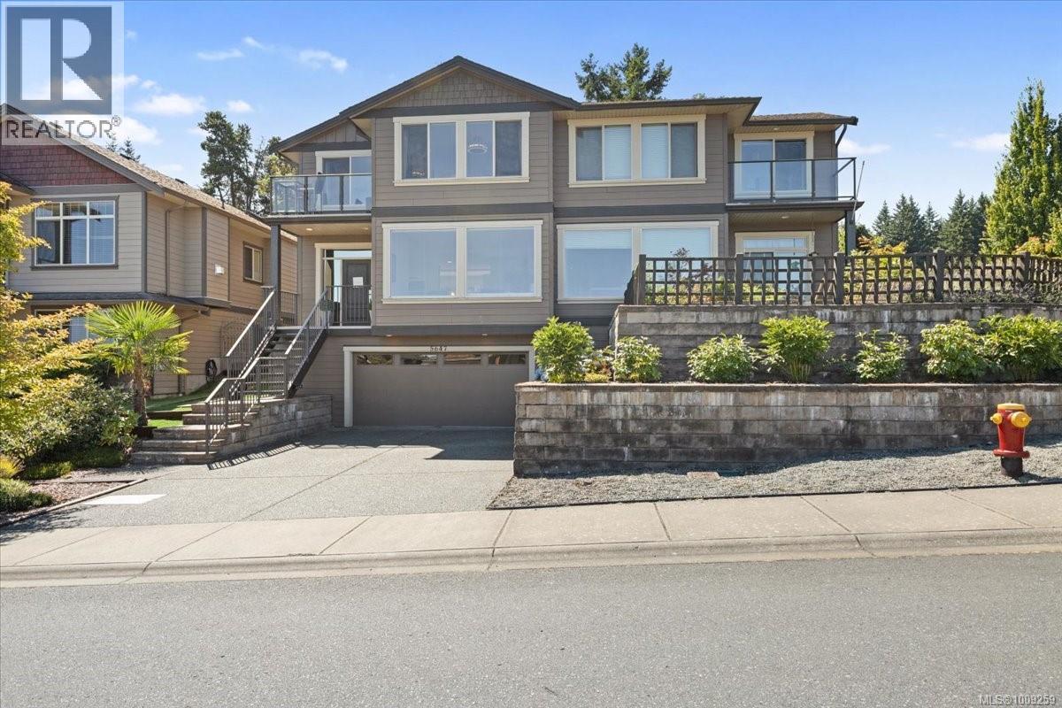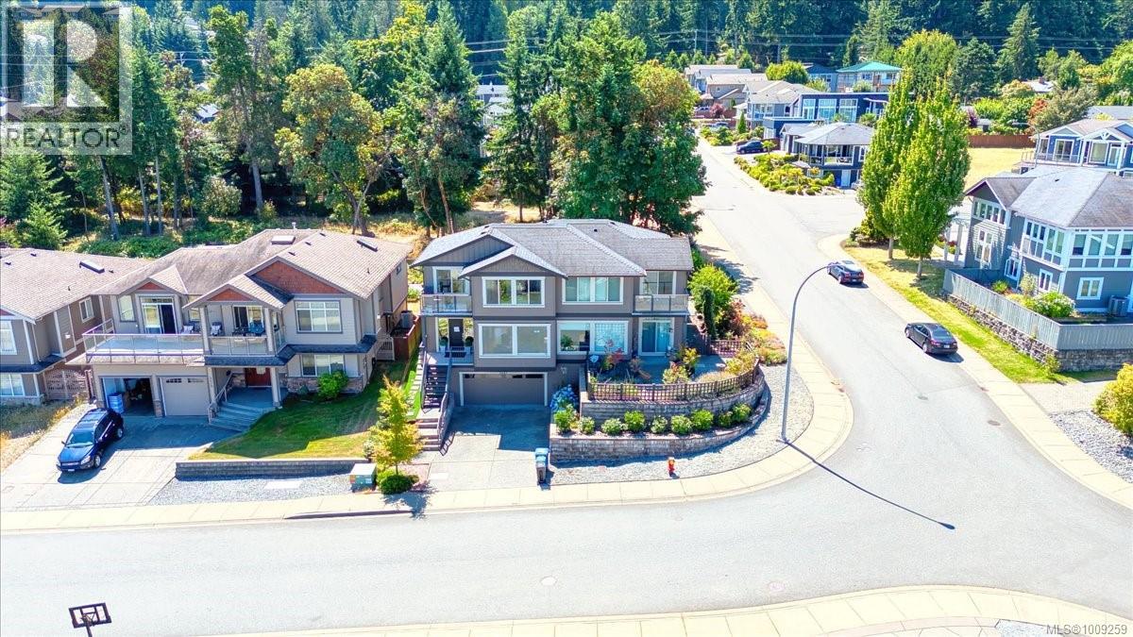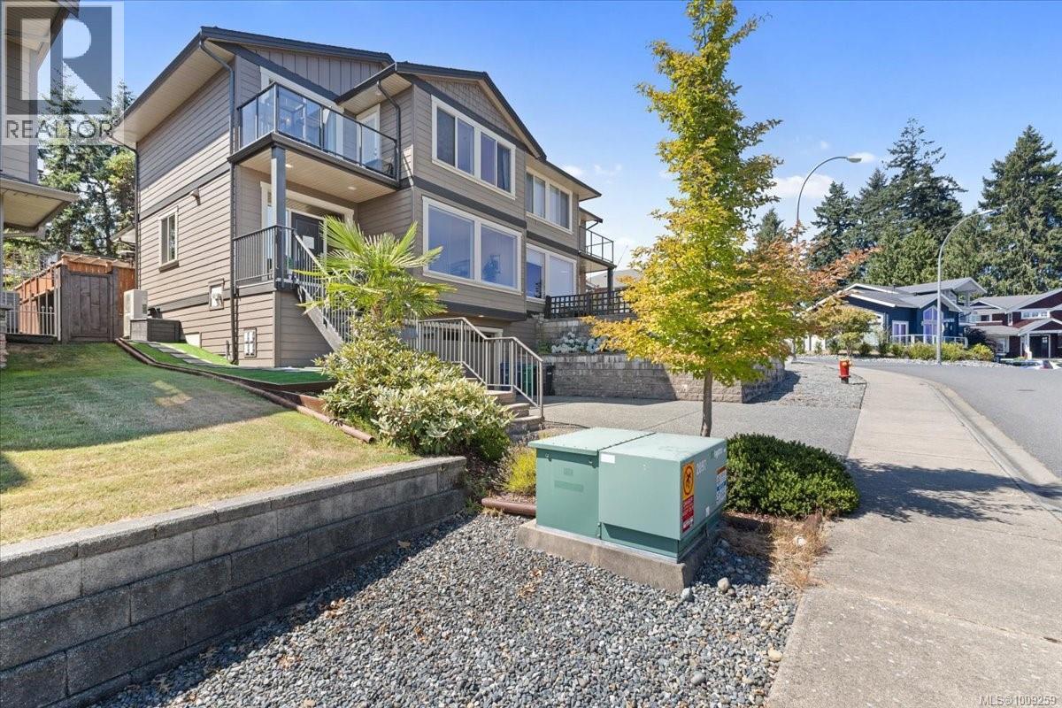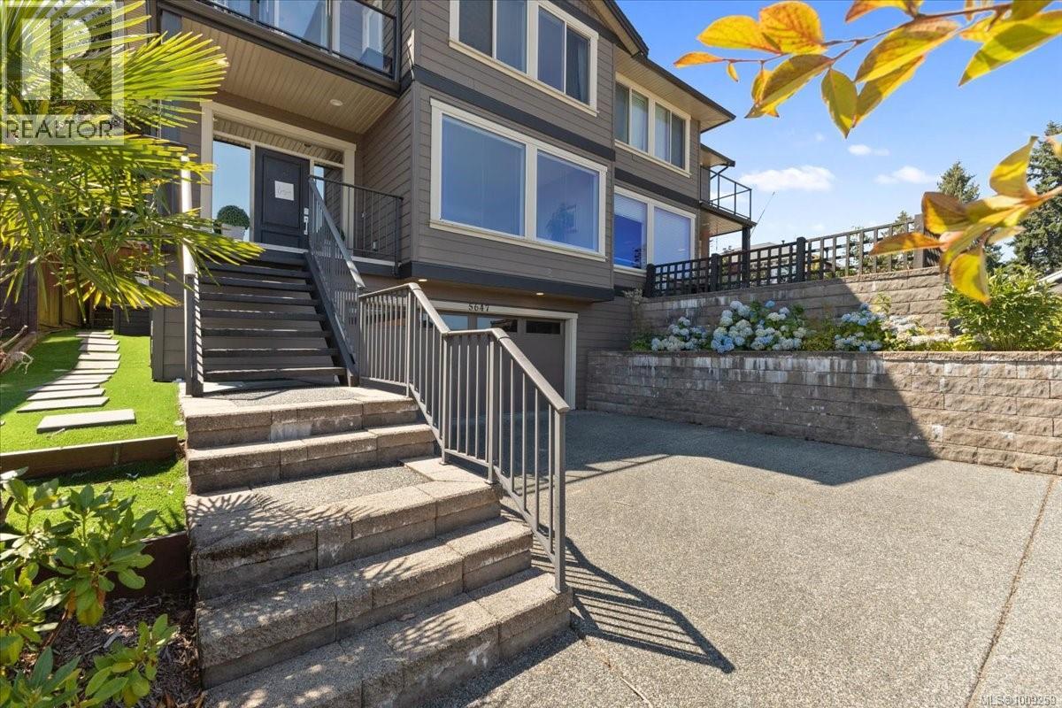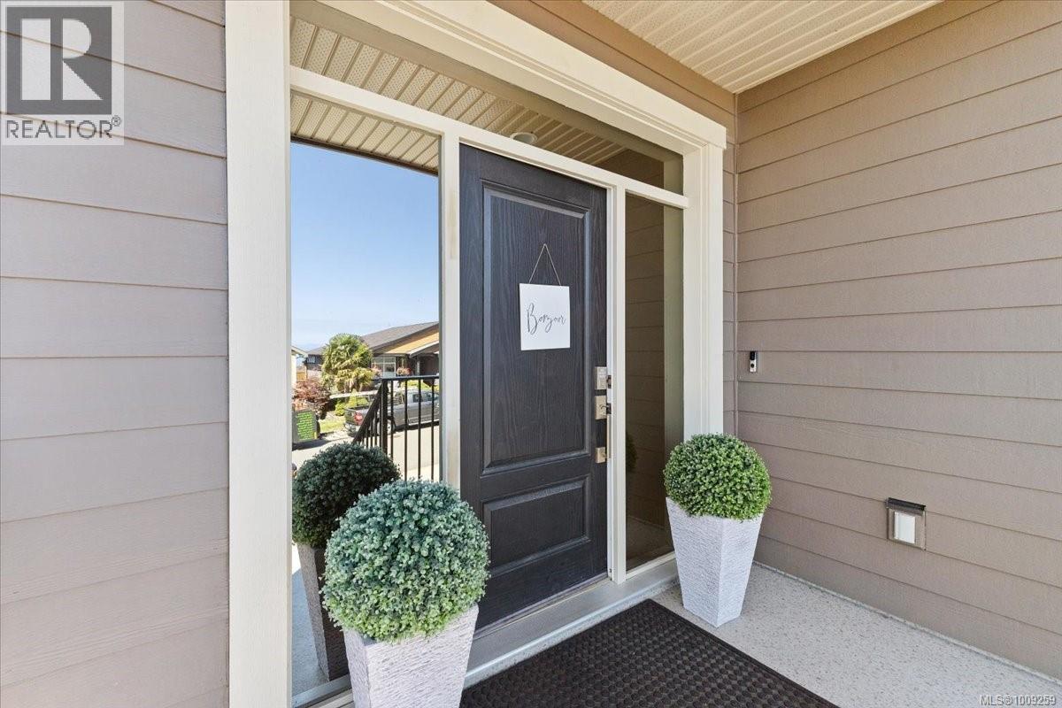5647 Oceanview Terr Nanaimo, British Columbia V9V 0A8
$899,900
Beautiful townhome in North Nanaimo with stunning ocean views! This spacious, duplex-style home offers the feel of a single-family property—without monthly strata fees. Inside, enjoy hardwood floors, granite countertops, rich espresso cabinetry, and custom window coverings. The open-concept layout is filled with natural light, and large windows showcase the views. Outside, you'll find a fully landscaped and fenced yard, underground sprinklers, and durable HardiePlank siding. Each unit has private driveway access from a different street for added privacy. Bonus: a generous 13x15 ft storage area offers plenty of room for bikes, seasonal items, or hobby gear. Located in one of Nanaimo’s most desirable neighborhoods, this home is steps from top-rated schools, shopping, and a park right next door. Perfect for families or investors looking for low-maintenance living in a prime location. Don’t miss your chance to own in this vibrant, growing community! (id:61048)
Property Details
| MLS® Number | 1009259 |
| Property Type | Single Family |
| Neigbourhood | North Nanaimo |
| Community Features | Pets Allowed, Family Oriented |
| Features | Central Location, Curb & Gutter, Southern Exposure, Corner Site, Other |
| Parking Space Total | 4 |
| View Type | Mountain View, Ocean View |
Building
| Bathroom Total | 3 |
| Bedrooms Total | 3 |
| Constructed Date | 2010 |
| Cooling Type | Air Conditioned |
| Heating Fuel | Electric |
| Heating Type | Forced Air, Heat Pump |
| Size Interior | 1,658 Ft2 |
| Total Finished Area | 1658 Sqft |
| Type | House |
Parking
| Garage |
Land
| Access Type | Road Access |
| Acreage | No |
| Size Irregular | 3541 |
| Size Total | 3541 Sqft |
| Size Total Text | 3541 Sqft |
| Zoning Type | Duplex |
Rooms
| Level | Type | Length | Width | Dimensions |
|---|---|---|---|---|
| Second Level | Bathroom | 4-Piece | ||
| Second Level | Bathroom | 4-Piece | ||
| Second Level | Laundry Room | 8'6 x 3'6 | ||
| Second Level | Bedroom | 11'4 x 9'11 | ||
| Second Level | Bedroom | 11'4 x 9'11 | ||
| Second Level | Primary Bedroom | 14'3 x 13'11 | ||
| Lower Level | Living Room | 14'4 x 18'6 | ||
| Main Level | Bathroom | 2-Piece | ||
| Main Level | Dining Room | 14'6 x 9'4 | ||
| Main Level | Kitchen | 11 ft | Measurements not available x 11 ft | |
| Main Level | Entrance | 10 ft | 10 ft x Measurements not available |
https://www.realtor.ca/real-estate/28690098/5647-oceanview-terr-nanaimo-north-nanaimo
Contact Us
Contact us for more information

Cody Dreger
Personal Real Estate Corporation
www.islandhomegroup.com/
202-1551 Estevan Road
Nanaimo, British Columbia V9S 3Y3
(250) 591-4601
(250) 591-4602
www.460realty.com/
twitter.com/460Realty

Dustin Layzell
Personal Real Estate Corporation
islandhomegroup.com/
202-1551 Estevan Road
Nanaimo, British Columbia V9S 3Y3
(250) 591-4601
(250) 591-4602
www.460realty.com/
twitter.com/460Realty
