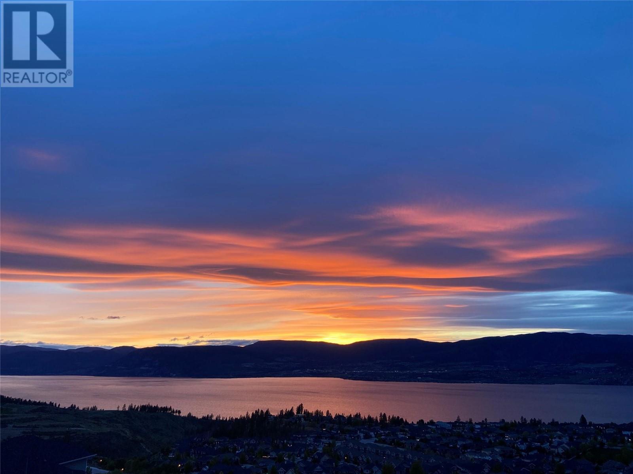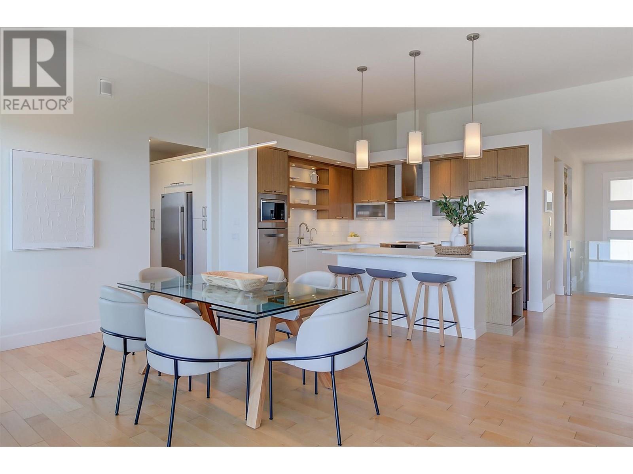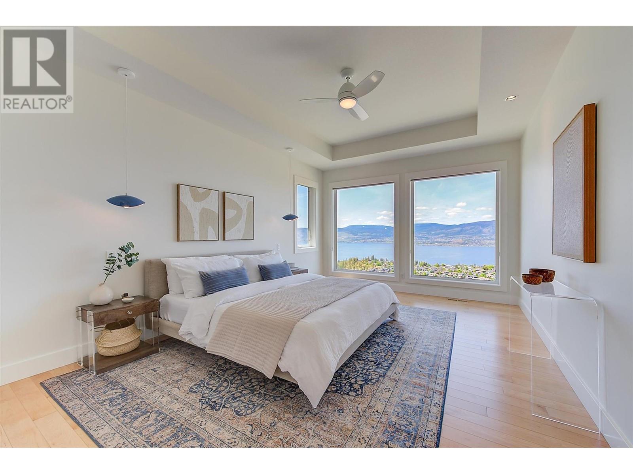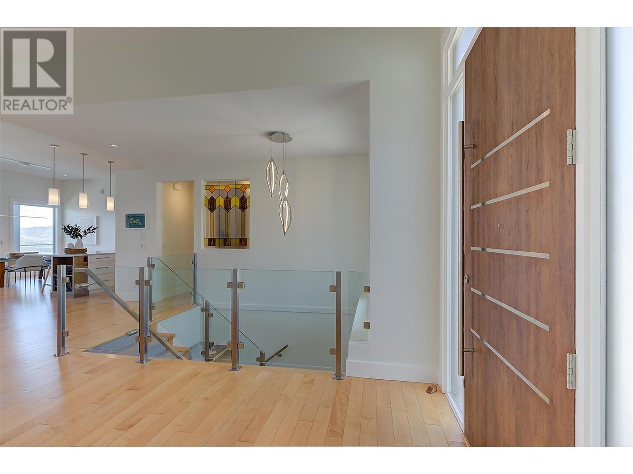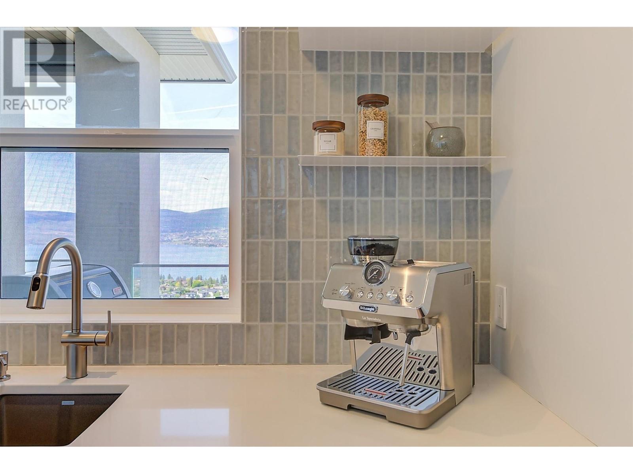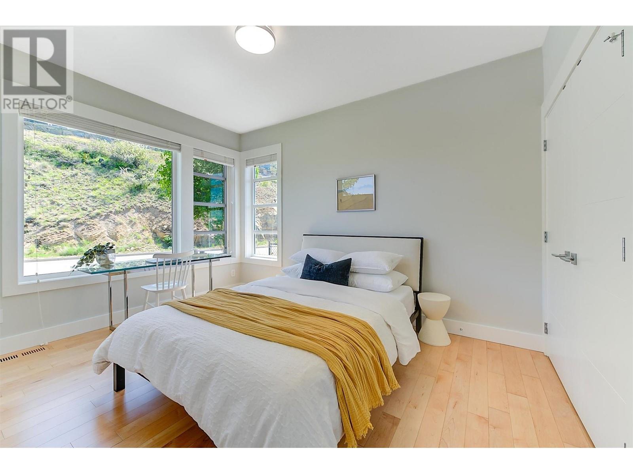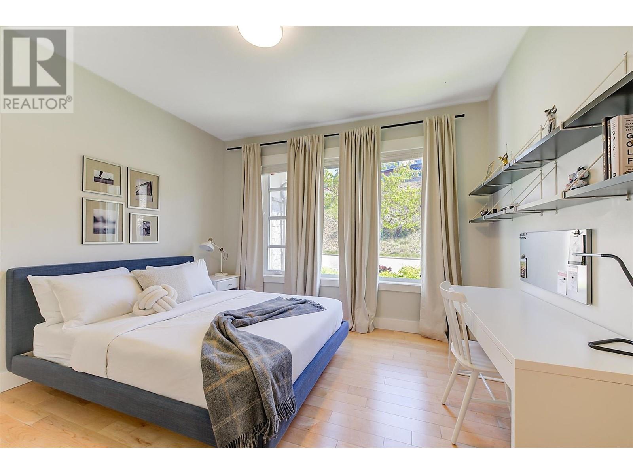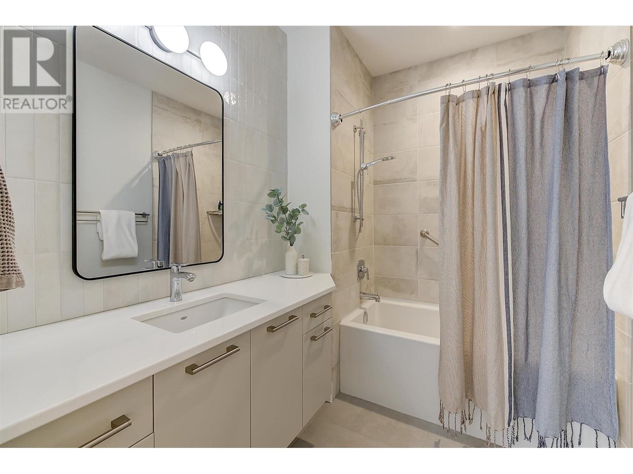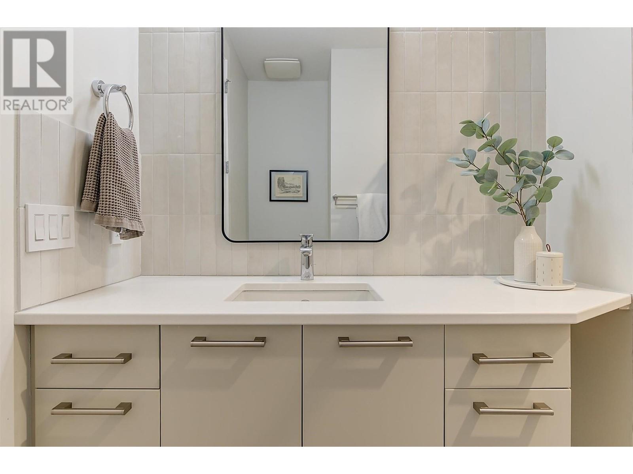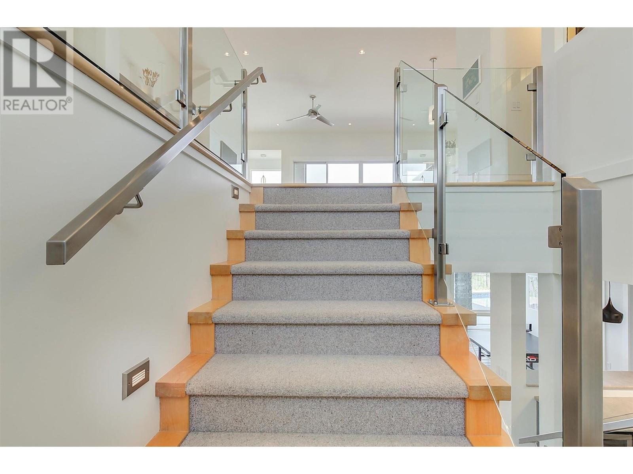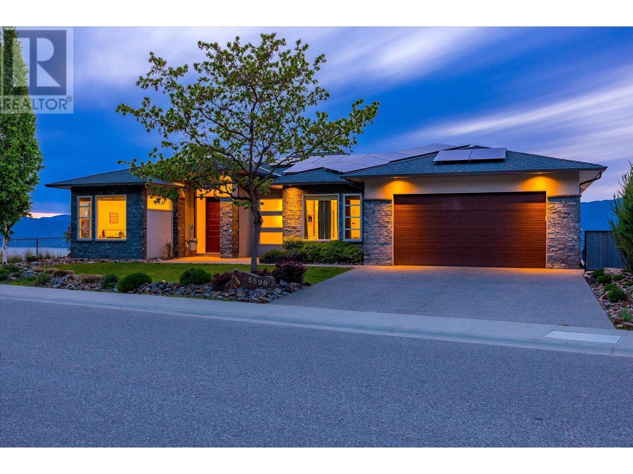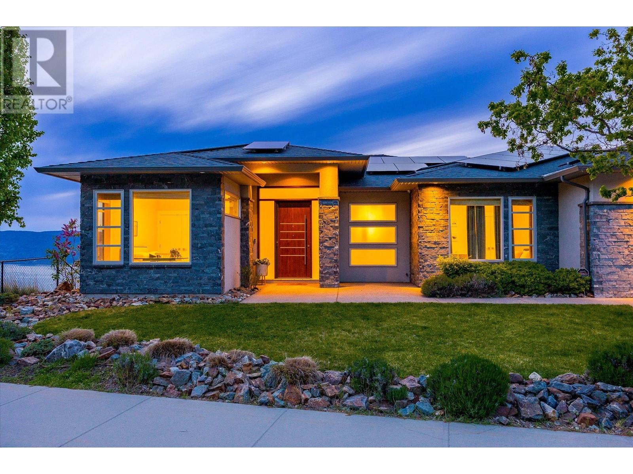5598 Upper Mission Drive Kelowna, British Columbia V1W 5M4
$2,189,000
Welcome to a home that does more than check all the boxes, it redefines them. Luxury living awaits with panoramic lake, bridge, mountain & sunset views from nearly every room in this stunning custom built 5-bed + den Upper Mission executive ranch home. Southwest-facing & brilliantly designed with soaring ceilings, wide-plank hardwood, motorized deck screens & an open plan that embraces light & flow. The kitchen, complete with gas line rough in, is as stunning as it is functional, transforming every day meals into an elevated experience with a view. A separate butler’s pantry doubles as a dedicated coffee & wine bar, a serene space for your morning and evening rituals. It leads to the laundry/mudroom & oversized 4-car garage wired for EV charging with ample space for all your gear. There are three spacious bedrooms on the main, including a luxurious primary suite. On the lower walkout level, find 2 more bedrooms, a family room, media room, den, wine cellar & wet bar. Lounge poolside in the fresh mountain air with the convenience of a separate entrance and a convenient pool bath, ideal for effortless indoor outdoor living. Enjoy ultra-low utility costs with a professionally installed 24kW rooftop solar array designed to cover your annual hydro use, including EV charging & pool operation. Adjacent to Lebanon Creek Park, minutes to Kettle Valley, top schools, Ponds Village Centre, beaches, wineries & more. A refined retreat where design, location & lifestyle converge. (id:61048)
Property Details
| MLS® Number | 10344967 |
| Property Type | Single Family |
| Neigbourhood | Kettle Valley |
| Features | Irregular Lot Size, One Balcony |
| Parking Space Total | 6 |
| Pool Type | Inground Pool, Pool |
| View Type | Unknown, City View, Lake View, Mountain View, View (panoramic) |
Building
| Bathroom Total | 4 |
| Bedrooms Total | 5 |
| Appliances | Range, Refrigerator, Dishwasher, Microwave, Washer & Dryer |
| Architectural Style | Ranch |
| Basement Type | Full |
| Constructed Date | 2017 |
| Construction Style Attachment | Detached |
| Cooling Type | Central Air Conditioning |
| Exterior Finish | Brick, Stucco |
| Fireplace Fuel | Gas |
| Fireplace Present | Yes |
| Fireplace Type | Unknown |
| Flooring Type | Hardwood |
| Half Bath Total | 1 |
| Heating Type | Forced Air, See Remarks |
| Roof Material | Asphalt Shingle |
| Roof Style | Unknown |
| Stories Total | 2 |
| Size Interior | 4,459 Ft2 |
| Type | House |
| Utility Water | Municipal Water |
Parking
| Attached Garage | 4 |
Land
| Acreage | No |
| Landscape Features | Underground Sprinkler |
| Sewer | Municipal Sewage System |
| Size Frontage | 86 Ft |
| Size Irregular | 0.28 |
| Size Total | 0.28 Ac|under 1 Acre |
| Size Total Text | 0.28 Ac|under 1 Acre |
| Zoning Type | Unknown |
Rooms
| Level | Type | Length | Width | Dimensions |
|---|---|---|---|---|
| Lower Level | Storage | 7'7'' x 10'8'' | ||
| Lower Level | Wine Cellar | 10'9'' x 12'3'' | ||
| Lower Level | Mud Room | 9'1'' x 7'10'' | ||
| Lower Level | 2pc Bathroom | 9'2'' x 3'5'' | ||
| Lower Level | 4pc Bathroom | 7'11'' x 9' | ||
| Lower Level | Den | 8'11'' x 9' | ||
| Lower Level | Media | 19'8'' x 14'2'' | ||
| Lower Level | Bedroom | 12'3'' x 11'10'' | ||
| Lower Level | Bedroom | 14'11'' x 12'6'' | ||
| Lower Level | Family Room | 29'4'' x 29'3'' | ||
| Main Level | Other | 6'5'' x 12'5'' | ||
| Main Level | Foyer | 6'4'' x 8'6'' | ||
| Main Level | Laundry Room | 12'8'' x 9' | ||
| Main Level | Full Bathroom | 8'6'' x 8'3'' | ||
| Main Level | Bedroom | 12'1'' x 11'5'' | ||
| Main Level | Bedroom | 15'7'' x 10' | ||
| Main Level | 5pc Ensuite Bath | 13'3'' x 10'1'' | ||
| Main Level | Primary Bedroom | 30'8'' x 12'5'' | ||
| Main Level | Other | 8'8'' x 8' | ||
| Main Level | Dining Room | 12'4'' x 10'11'' | ||
| Main Level | Kitchen | 12'4'' x 10'11'' | ||
| Main Level | Living Room | 32'5'' x 16'10'' |
https://www.realtor.ca/real-estate/28299354/5598-upper-mission-drive-kelowna-kettle-valley
Contact Us
Contact us for more information
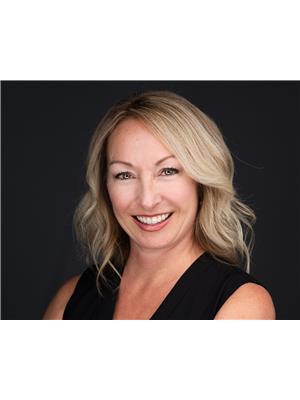
Tanya Grant
www.youtube.com/embed/Th-y8trmelU
www.youtube.com/embed/yaR3sqI7km8
tanyagrant.ca/
www.facebook.com/TanyaGrantKelownaRealtor
www.linkedin.com/in/tanya-grant-951023a9/
www.instagram.com/tanyainkelowna/
100 - 1553 Harvey Avenue
Kelowna, British Columbia V1Y 6G1
(250) 717-5000
(250) 861-8462



