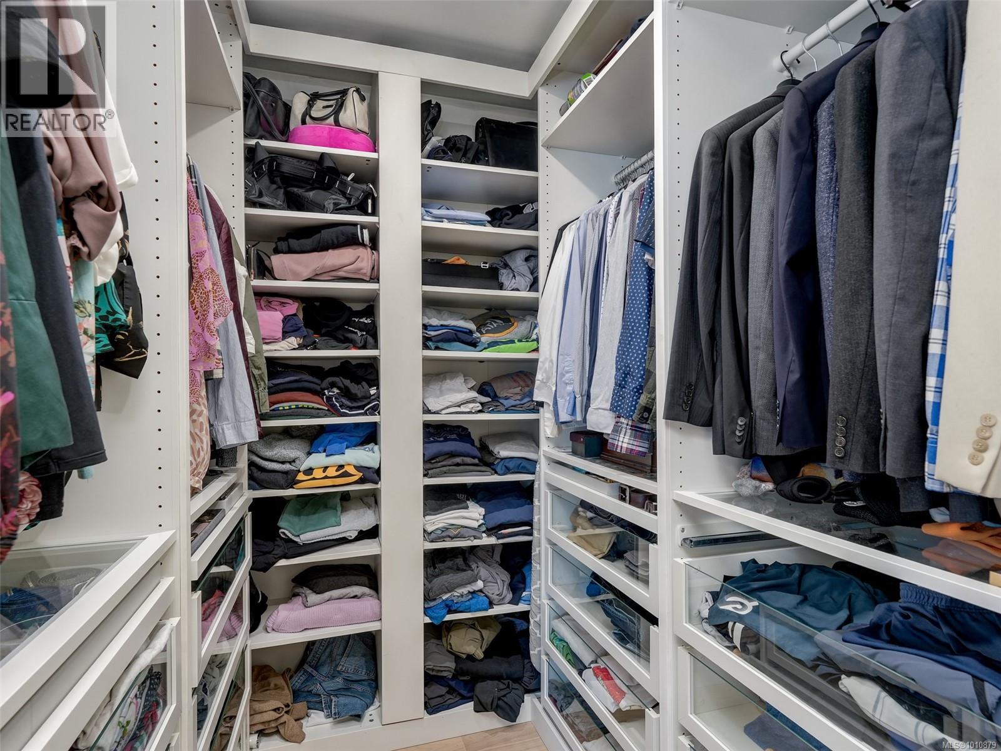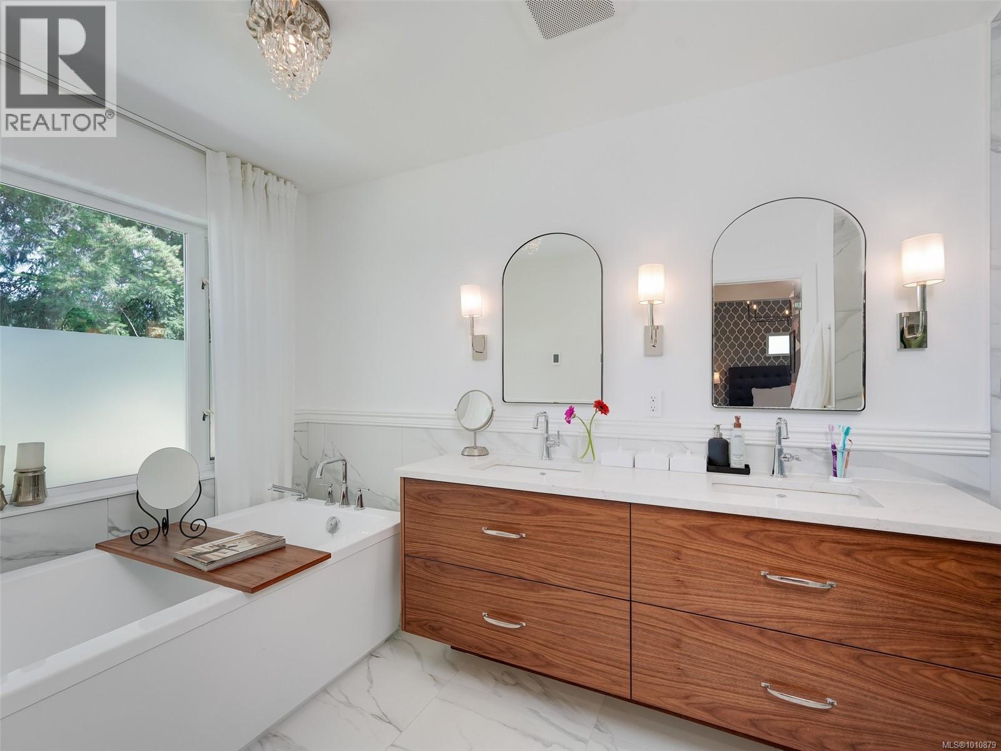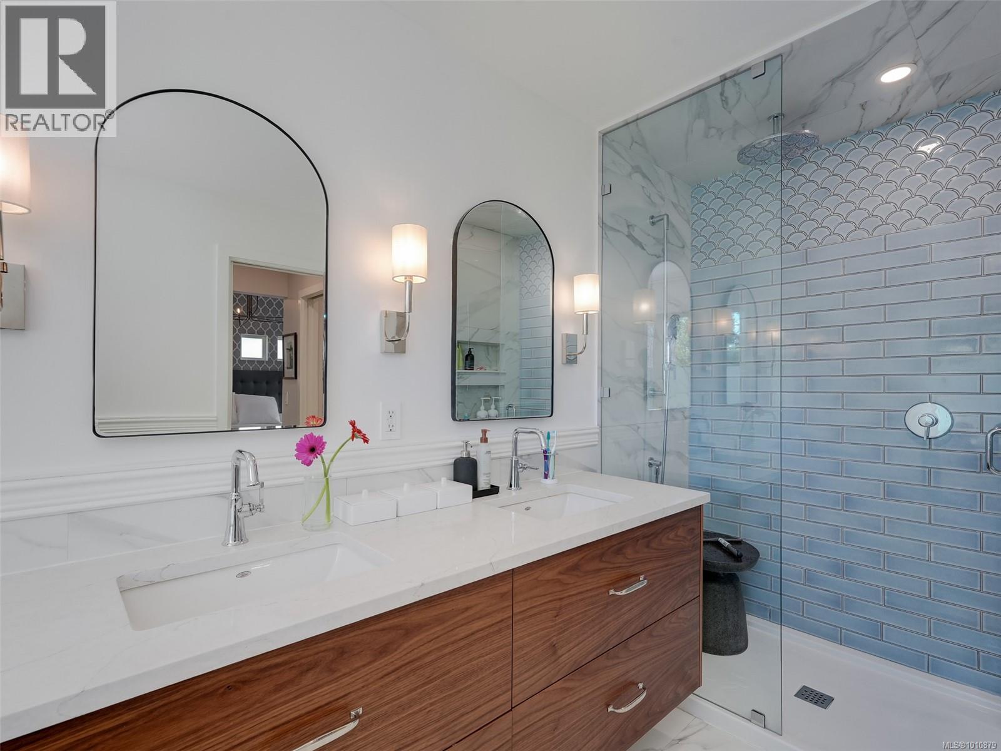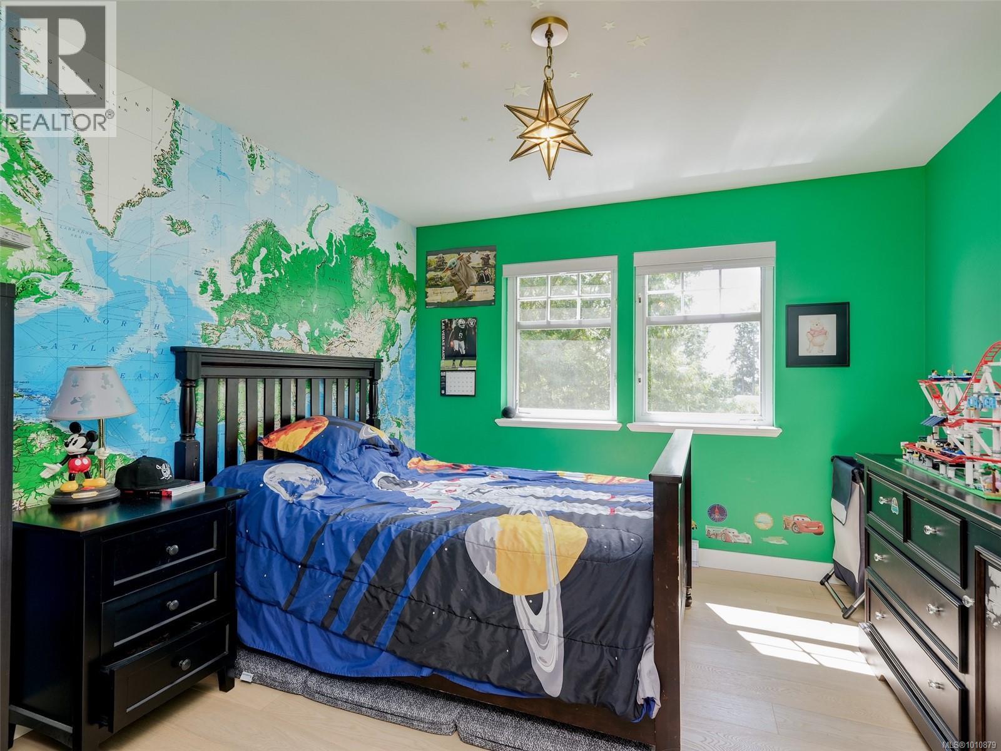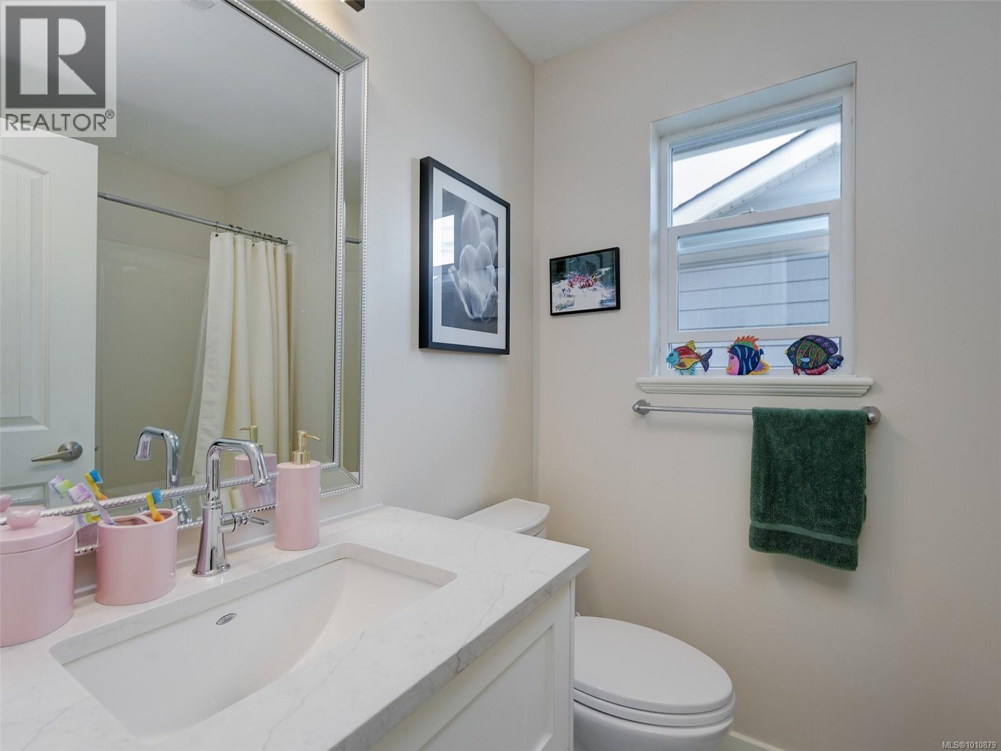559 Caselton Pl Saanich, British Columbia V8Z 7Y5
$1,775,000
Beautifully updated 3bedroom home perfectly situated at the end of a quiet cul-de-sac, backing onto protected parkland! Offering privacy, natural beauty, and thoughtful upgrades inside and out, this home is the ideal blend of comfort, style , and functionality. Enjoy a backyard designed for both relaxation and entertainment. Ample deck space for gatherings, while the outdoor kitchen makes hosting a breeze. Low maintenance artificial turf, fully fenced. Welcoming family rm w/ gas fireplace, dining and living rm that flows beautifully to a gorgeous kitchen with custom walnut cabinetry,quartz countertops and cozy breakfast nook. Media room on lower level. Luxurious upper level offers a spacious primary suite w/ custom walk in closet, cozy sitting area, makeup vanity and spa inspired ensuite. Two additional bdrms and a dedicated office space. Prime location to enjoy the convenience of a rec. center, walking trails, shopping , bus routes all while tucked away on a quiet no thru street. (id:61048)
Property Details
| MLS® Number | 1010879 |
| Property Type | Single Family |
| Neigbourhood | Royal Oak |
| Features | Cul-de-sac, Park Setting, Private Setting, Other, Rectangular |
| Parking Space Total | 2 |
| Plan | Vip75842 |
| Structure | Patio(s) |
Building
| Bathroom Total | 4 |
| Bedrooms Total | 3 |
| Constructed Date | 2004 |
| Cooling Type | Fully Air Conditioned |
| Fireplace Present | Yes |
| Fireplace Total | 2 |
| Heating Fuel | Electric, Natural Gas |
| Heating Type | Baseboard Heaters, Heat Pump |
| Size Interior | 2,693 Ft2 |
| Total Finished Area | 2693 Sqft |
| Type | House |
Land
| Acreage | No |
| Size Irregular | 5867 |
| Size Total | 5867 Sqft |
| Size Total Text | 5867 Sqft |
| Zoning Type | Residential |
Rooms
| Level | Type | Length | Width | Dimensions |
|---|---|---|---|---|
| Second Level | Office | 8 ft | 8 ft | 8 ft x 8 ft |
| Second Level | Ensuite | 5-Piece | ||
| Second Level | Bedroom | 12' x 10' | ||
| Second Level | Bedroom | 13' x 11' | ||
| Second Level | Bathroom | 4-Piece | ||
| Second Level | Primary Bedroom | 12 ft | Measurements not available x 12 ft | |
| Lower Level | Media | 19' x 13' | ||
| Lower Level | Bathroom | 2-Piece | ||
| Lower Level | Bathroom | 4-Piece | ||
| Main Level | Laundry Room | 9' x 7' | ||
| Main Level | Eating Area | 8 ft | 8 ft | 8 ft x 8 ft |
| Main Level | Family Room | 13' x 12' | ||
| Main Level | Porch | 7 ft | Measurements not available x 7 ft | |
| Main Level | Kitchen | 21 ft | 13 ft | 21 ft x 13 ft |
| Main Level | Dining Room | 15' x 10' | ||
| Main Level | Patio | 30 ft | 14 ft | 30 ft x 14 ft |
| Main Level | Living Room | 15' x 14' | ||
| Main Level | Entrance | 7' x 7' |
https://www.realtor.ca/real-estate/28756430/559-caselton-pl-saanich-royal-oak
Contact Us
Contact us for more information
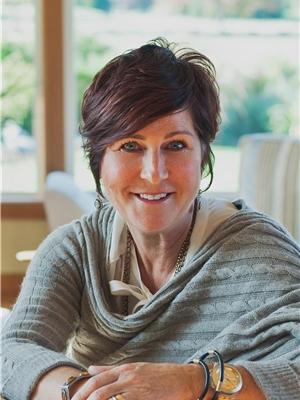
Roxanne Brass
Personal Real Estate Corporation
www.roxannebrass.com/
4440 Chatterton Way
Victoria, British Columbia V8X 5J2
(250) 744-3301
(800) 663-2121
(250) 744-3904
www.remax-camosun-victoria-bc.com/




















