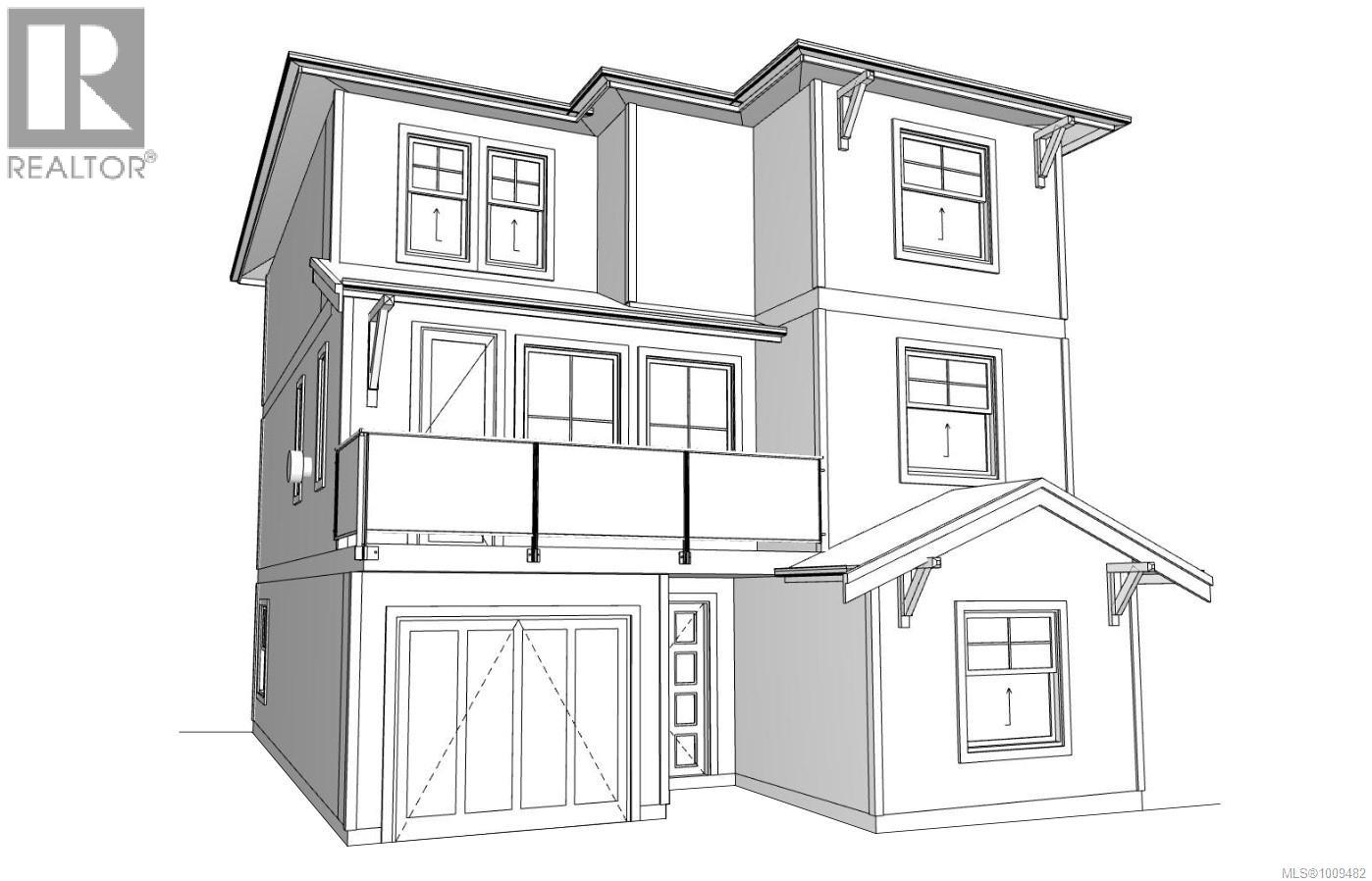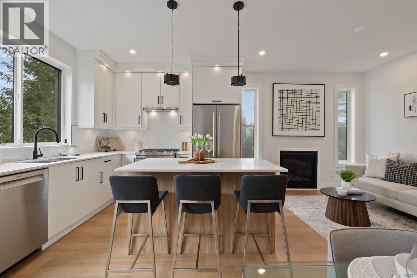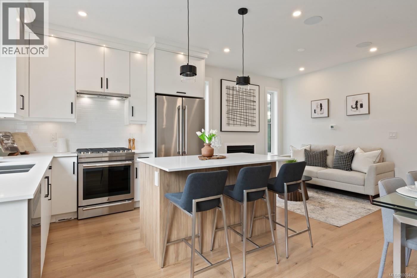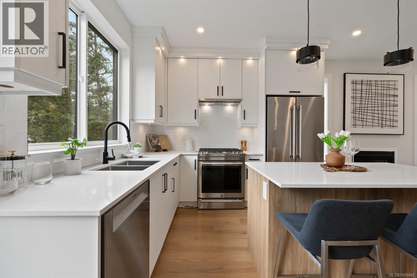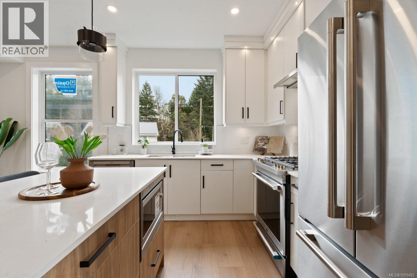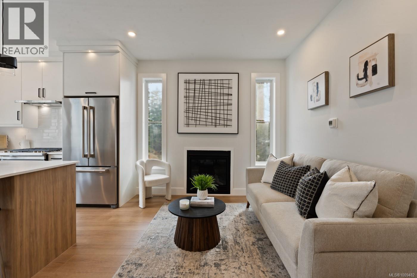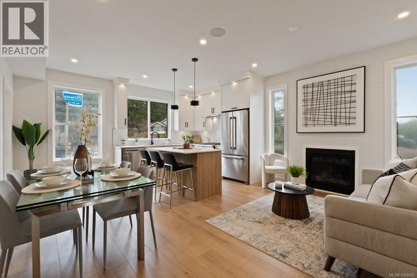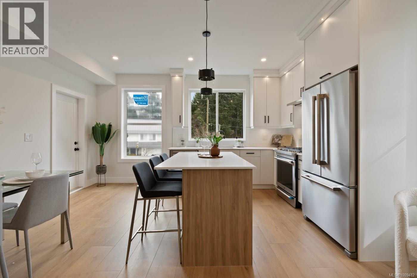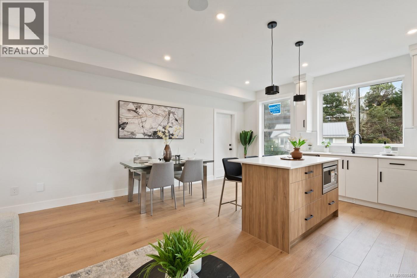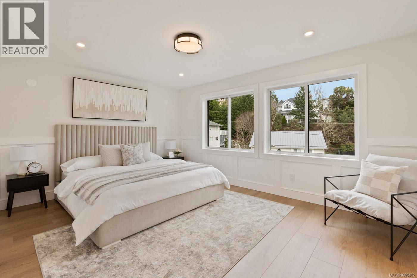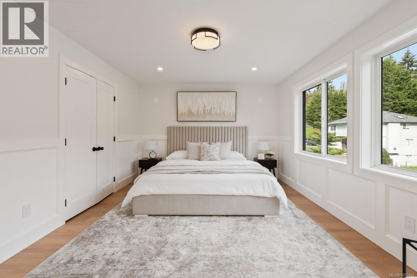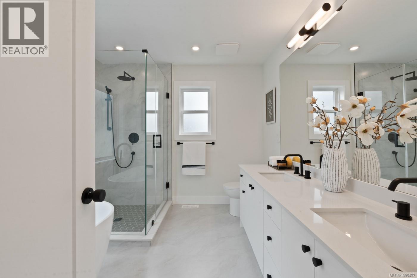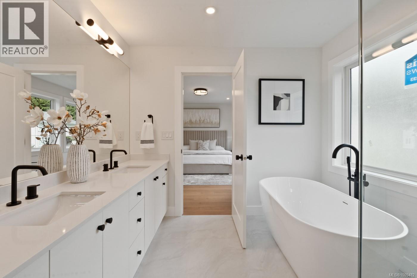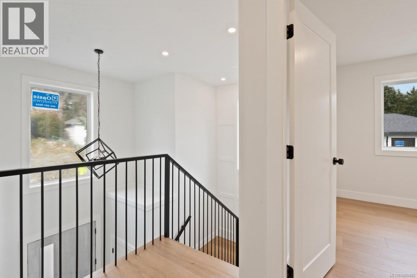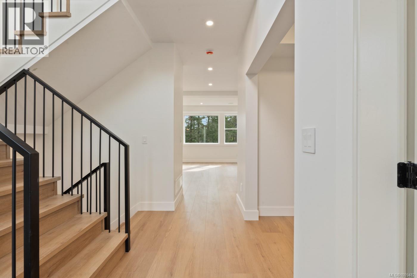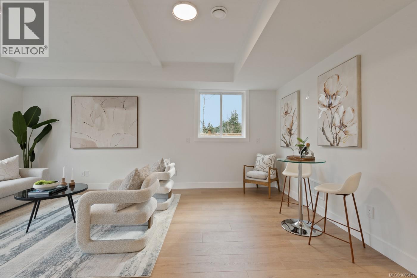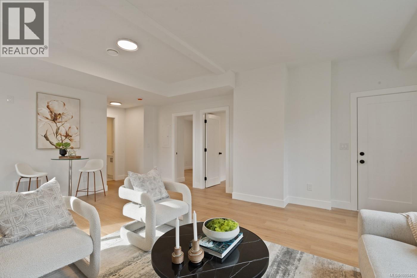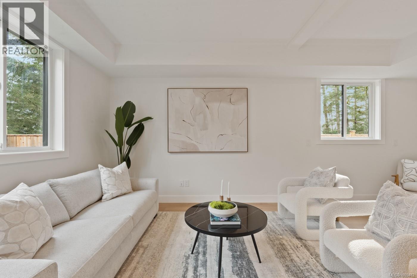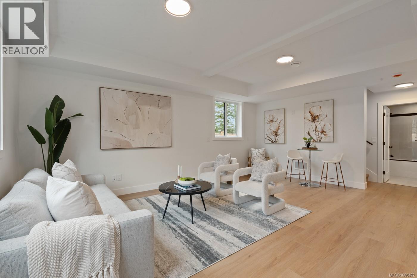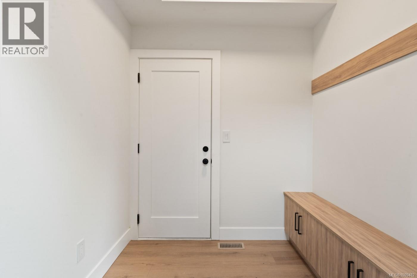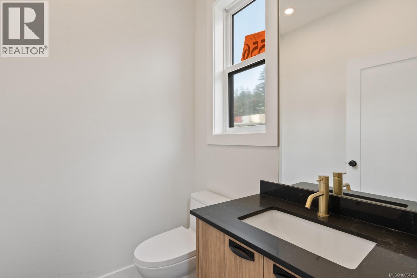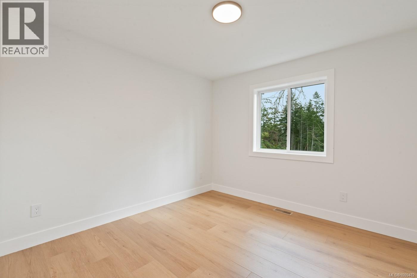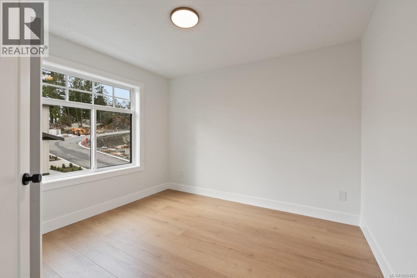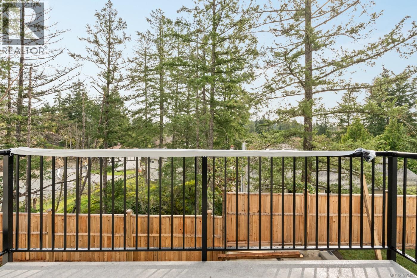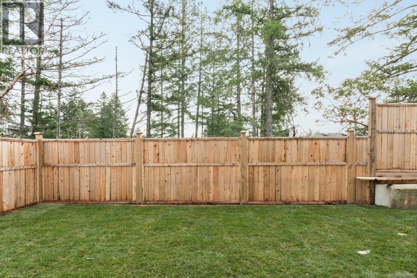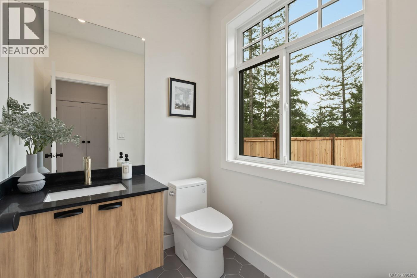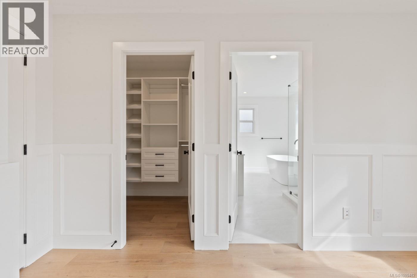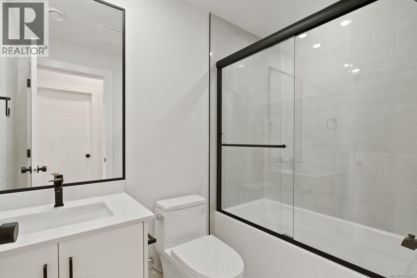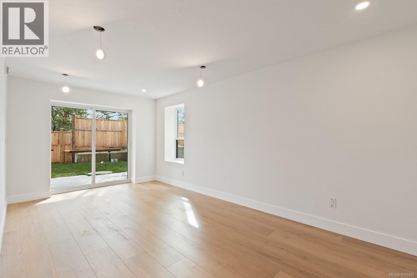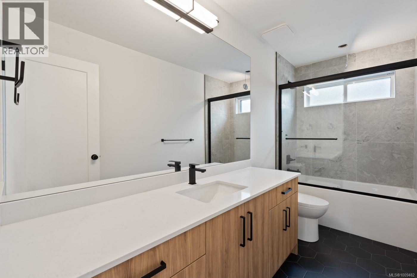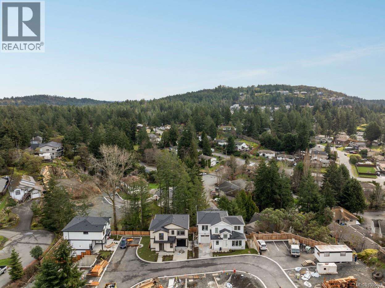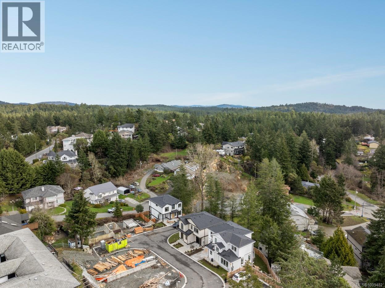Presented by Robert J. Iio Personal Real Estate Corporation — Team 110 RE/MAX Real Estate (Kamloops).
557 Belford Pl Langford, British Columbia V9B 6C1
$1,249,900Maintenance,
$13.78 Monthly
Maintenance,
$13.78 MonthlyPresale opportunity with legal suite! Welcome to The Heights, a collection of 10 single-family homes on a quiet cul-de-sac off Bellamy. Designed with transitional style, these homes offer warm finishes, functional layouts for everyone & timeless appeal. This 5BED & 4BATH home spans 2,513 sqft w/ suite (1bed+1bed). Thoughtfully designed from the moment you enter w/the warm flooring & windows that fill the space with tons of natural light. The kitchen features two-toned cabinetry, black hardware, SS appliance package & quartz countertops + island. The primary suite features custom wainscotting, walk-in closet with built-ins & an ensuite that will make you feel like you’re at the spa. Located minutes from Langford’s recreation, shopping, & all school levels, The Heights is an ideal location for families. Customization & upgrade options available on this home as it's just starting construction. Don't miss putting a personal touch on your perfect family home. (id:61048)
Property Details
| MLS® Number | 1009482 |
| Property Type | Single Family |
| Neigbourhood | Thetis Heights |
| Community Features | Pets Allowed With Restrictions, Family Oriented |
| Features | Cul-de-sac, Other |
| Parking Space Total | 2 |
| Plan | Vis1993 |
Building
| Bathroom Total | 4 |
| Bedrooms Total | 5 |
| Appliances | Dishwasher, Microwave, Refrigerator, Stove, Washer, Dryer |
| Constructed Date | 2025 |
| Cooling Type | Air Conditioned |
| Fireplace Present | Yes |
| Fireplace Total | 1 |
| Heating Type | Heat Pump |
| Size Interior | 2,782 Ft2 |
| Total Finished Area | 2512.72 Sqft |
| Type | House |
Land
| Acreage | No |
| Size Irregular | 3773 |
| Size Total | 3773 Sqft |
| Size Total Text | 3773 Sqft |
| Zoning Type | Residential |
Rooms
| Level | Type | Length | Width | Dimensions |
|---|---|---|---|---|
| Second Level | Primary Bedroom | 11 ft | 15 ft | 11 ft x 15 ft |
| Second Level | Ensuite | 4-Piece | ||
| Second Level | Bedroom | 12 ft | 9 ft | 12 ft x 9 ft |
| Second Level | Bedroom | 11 ft | 12 ft | 11 ft x 12 ft |
| Second Level | Bathroom | 4-Piece | ||
| Lower Level | Entrance | 6 ft | 15 ft | 6 ft x 15 ft |
| Lower Level | Kitchen | 11 ft | 10 ft | 11 ft x 10 ft |
| Lower Level | Living Room | 11 ft | 11 ft | 11 ft x 11 ft |
| Lower Level | Entrance | Measurements not available | ||
| Lower Level | Laundry Room | 6 ft | 5 ft | 6 ft x 5 ft |
| Lower Level | Bathroom | 4-Piece | ||
| Lower Level | Bedroom | 11 ft | 9 ft | 11 ft x 9 ft |
| Main Level | Kitchen | 11 ft | 13 ft | 11 ft x 13 ft |
| Main Level | Dining Room | 11 ft | 9 ft | 11 ft x 9 ft |
| Main Level | Laundry Room | 6 ft | 9 ft | 6 ft x 9 ft |
| Main Level | Living Room | 16 ft | 14 ft | 16 ft x 14 ft |
| Main Level | Bedroom | 11 ft | 10 ft | 11 ft x 10 ft |
| Main Level | Bathroom | 3-Piece |
https://www.realtor.ca/real-estate/28709954/557-belford-pl-langford-thetis-heights
Contact Us
Contact us for more information

Lewis Ratcliff
Personal Real Estate Corporation
137-1325 Bear Mountain Parkway, Victoria Bc, V9b 6t2
Victoria, British Columbia V9B 6T2
(778) 433-8885
