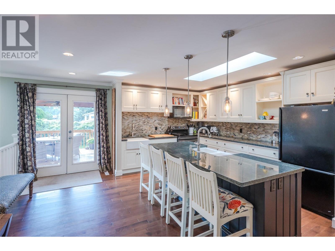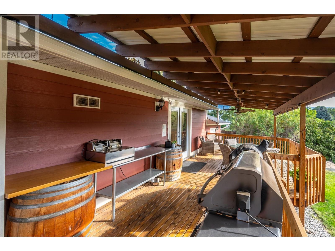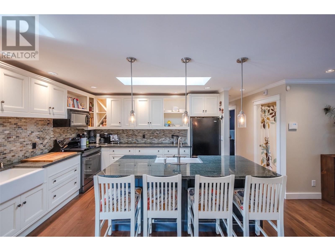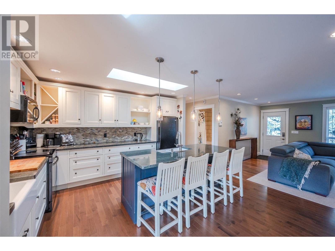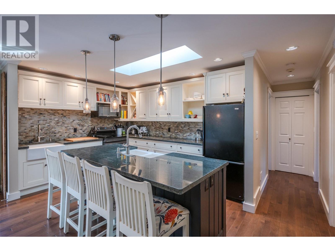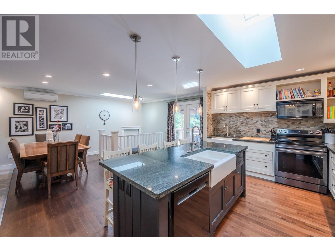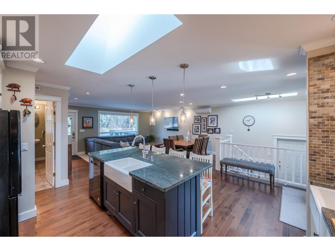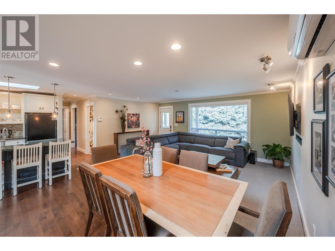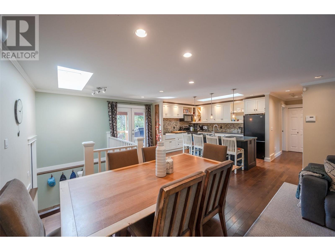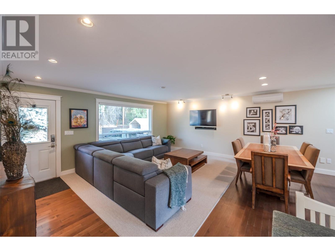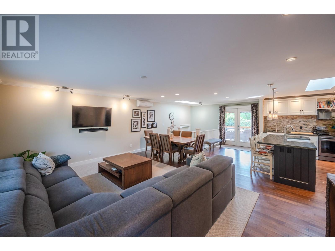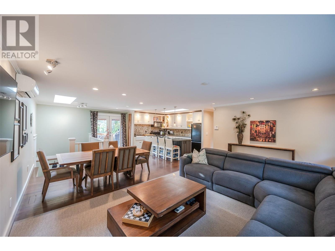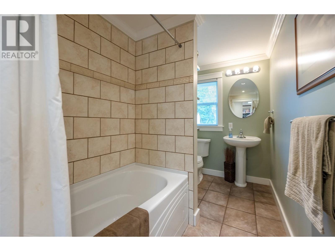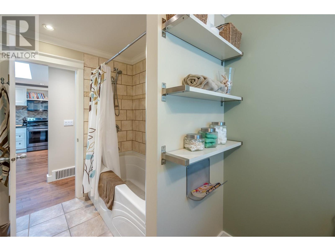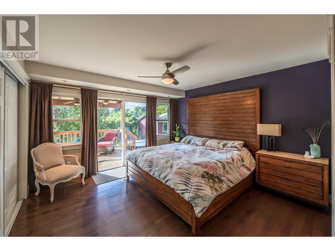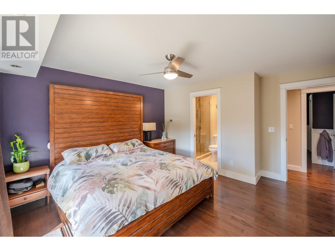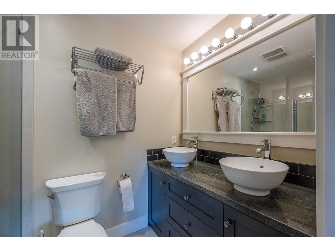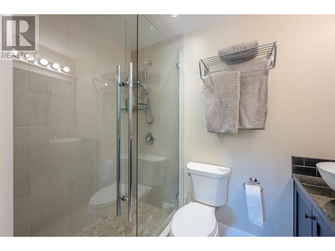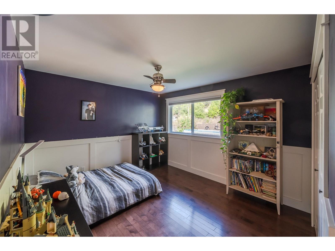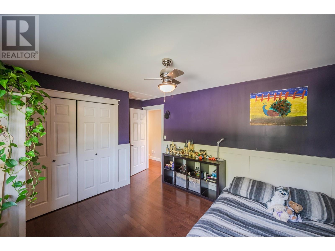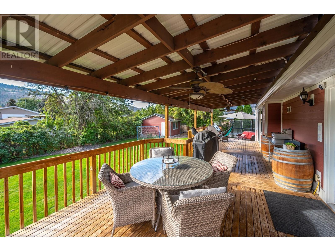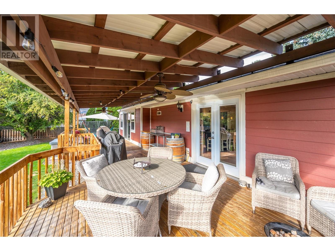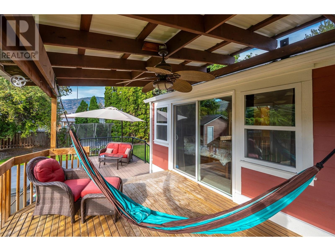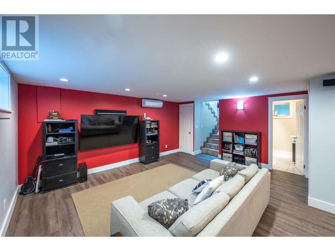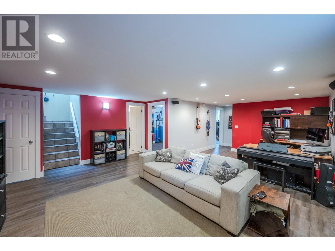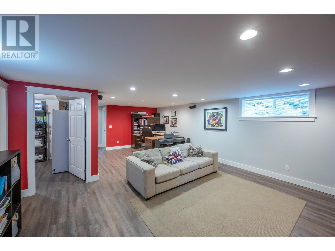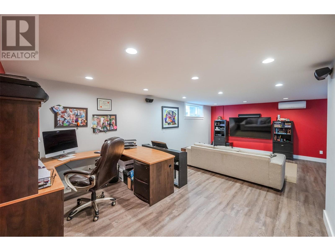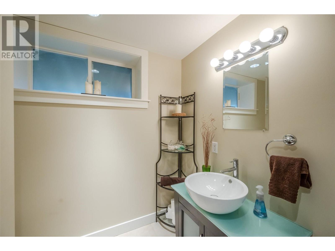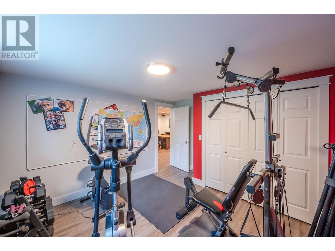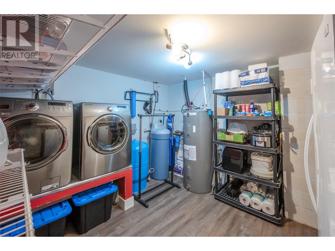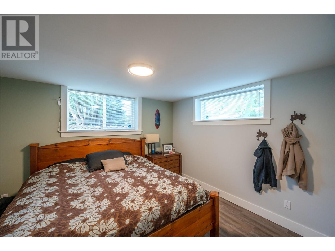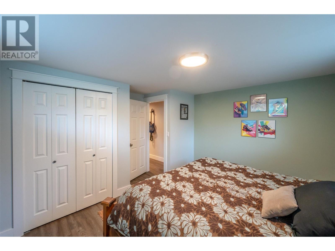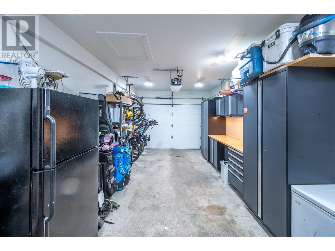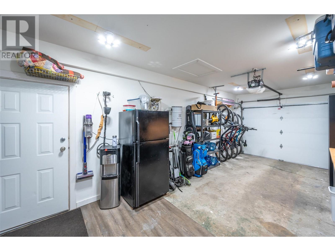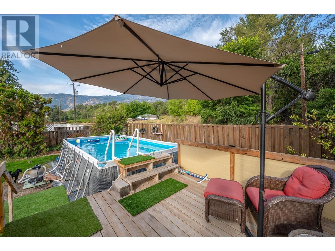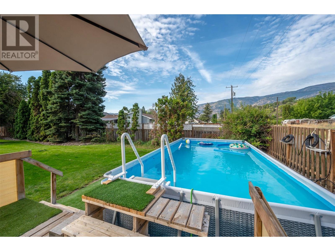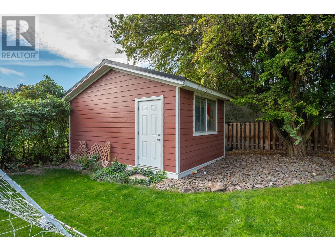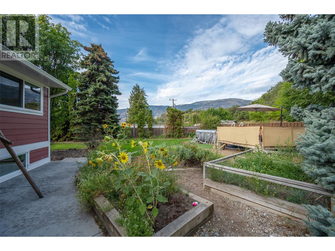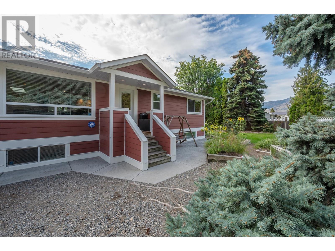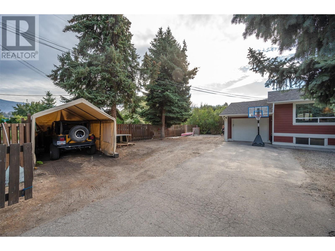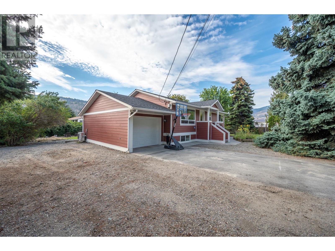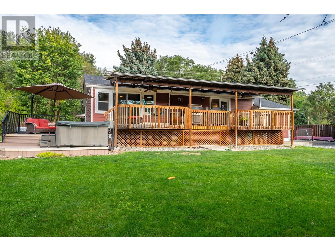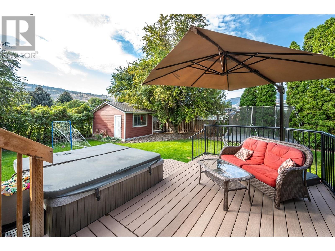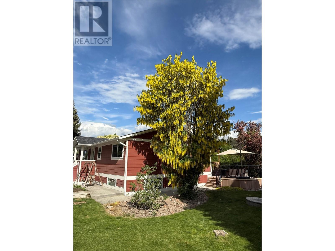5545 Sawmill Road Oliver, British Columbia V0H 1T9
$849,000
Offered at $825,000 Welcome to your dream home in the heart of wine country! This beautifully renovated 4-bedroom, 3-bathroom gem sits on a private corner lot in peaceful rural Oliver, offering the perfect blend of modern upgrades and relaxed country charm. Inside, you’ll find a bright, open-concept main floor designed for family living and entertaining. The chef’s kitchen boasts sleek granite countertops and plenty of space for gatherings, while large windows fill the home with natural light, creating a warm and inviting atmosphere. Step outside to your fully landscaped backyard oasis, featuring a covered deck, hot tub, fire pit, and above-ground pool—perfect for relaxing or hosting friends and family. With a dedicated RV parking spot and ample guest space, this property is as practical as it is beautiful. With thoughtful updates throughout and move-in-ready convenience, this rare find won’t last long. Contact your realtor today to experience everything this exceptional home has to offer! (id:61048)
Property Details
| MLS® Number | 10347624 |
| Property Type | Single Family |
| Neigbourhood | Oliver Rural |
| Community Features | Family Oriented, Rural Setting |
| Features | Private Setting, Corner Site, Central Island, Balcony |
| Parking Space Total | 6 |
| Pool Type | Above Ground Pool |
Building
| Bathroom Total | 3 |
| Bedrooms Total | 4 |
| Appliances | Range, Refrigerator, Dishwasher, Dryer, Water Heater - Electric, Microwave, Washer, Water Purifier, Water Softener |
| Architectural Style | Ranch |
| Basement Type | Full, Remodeled Basement |
| Constructed Date | 1968 |
| Construction Style Attachment | Detached |
| Cooling Type | Heat Pump |
| Fire Protection | Security System, Smoke Detector Only |
| Flooring Type | Hardwood, Tile |
| Heating Fuel | Other |
| Heating Type | Heat Pump |
| Roof Material | Asphalt Shingle |
| Roof Style | Unknown |
| Stories Total | 2 |
| Size Interior | 2,290 Ft2 |
| Type | House |
| Utility Water | Well |
Parking
| Covered | |
| Attached Garage | 1 |
| R V | 1 |
Land
| Access Type | Easy Access |
| Acreage | No |
| Fence Type | Fence |
| Landscape Features | Underground Sprinkler |
| Sewer | Septic Tank |
| Size Irregular | 0.34 |
| Size Total | 0.34 Ac|under 1 Acre |
| Size Total Text | 0.34 Ac|under 1 Acre |
| Zoning Type | Unknown |
Rooms
| Level | Type | Length | Width | Dimensions |
|---|---|---|---|---|
| Basement | Laundry Room | 12'2'' x 10'5'' | ||
| Basement | 4pc Bathroom | Measurements not available | ||
| Basement | Bedroom | 13' x 12'2'' | ||
| Basement | Bedroom | 13' x 12'8'' | ||
| Basement | Recreation Room | 28' x 18'2'' | ||
| Main Level | Bedroom | 14'5'' x 11' | ||
| Main Level | 4pc Ensuite Bath | Measurements not available | ||
| Main Level | 4pc Bathroom | Measurements not available | ||
| Main Level | Primary Bedroom | 14'4'' x 13' | ||
| Main Level | Dining Room | 13'4'' x 12'11'' | ||
| Main Level | Living Room | 18'5'' x 14'6'' | ||
| Main Level | Kitchen | 12'11'' x 10'2'' |
https://www.realtor.ca/real-estate/28302813/5545-sawmill-road-oliver-oliver-rural
Contact Us
Contact us for more information
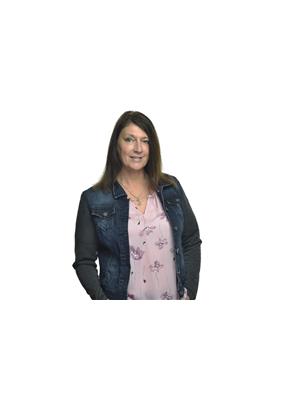
Sharon Snelling
125 - 5717 Main Street
Oliver, British Columbia V0H 1T9
(250) 498-6222
(250) 498-3733
