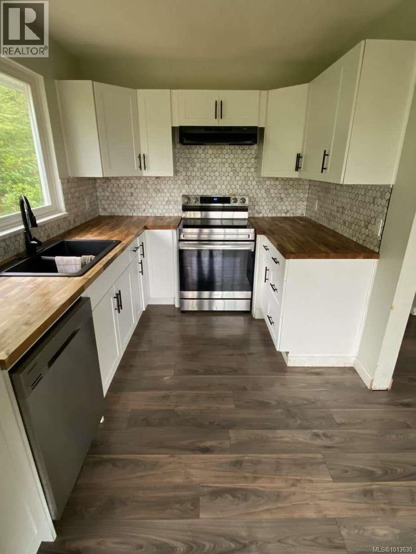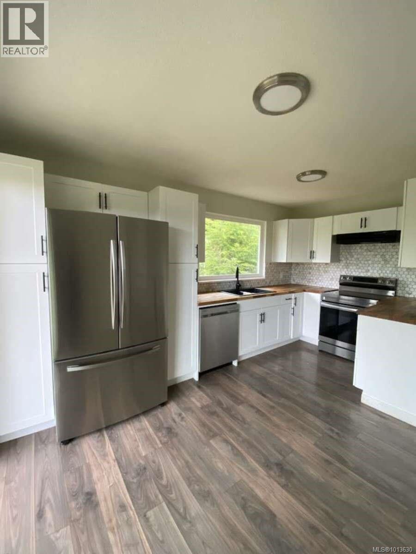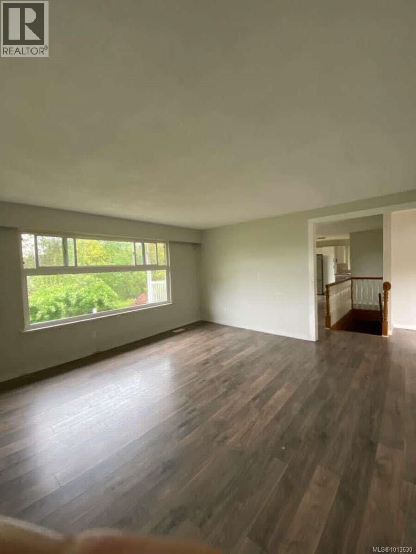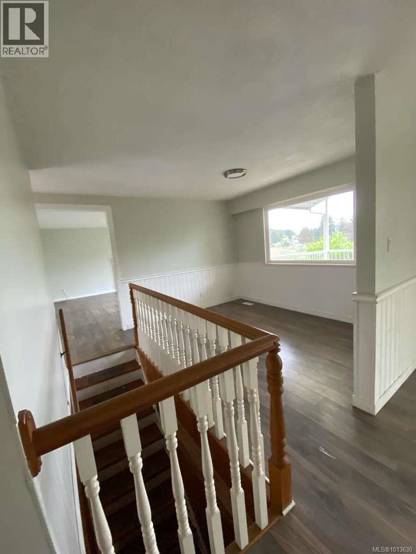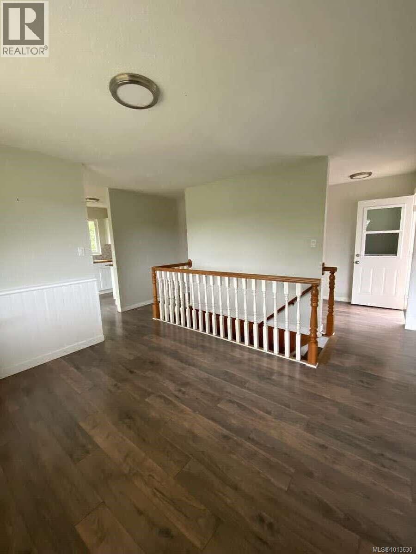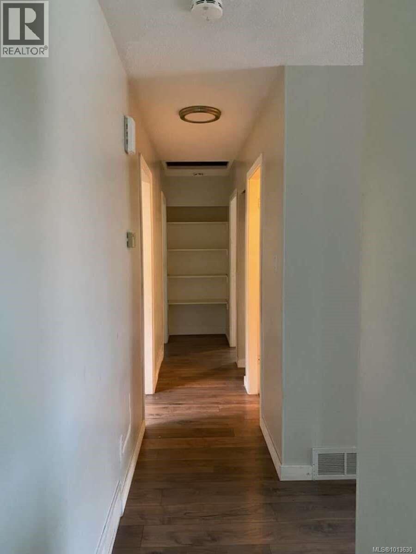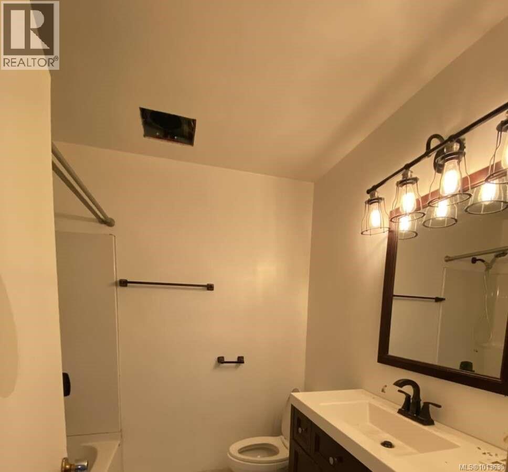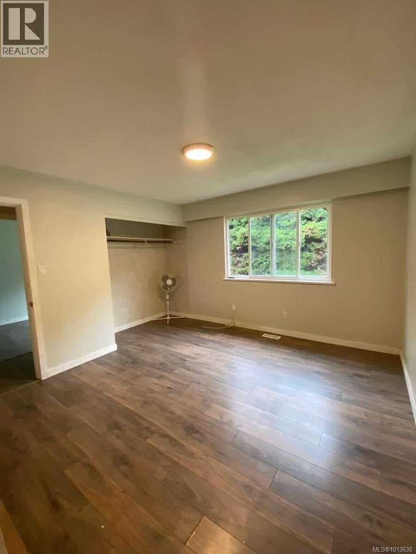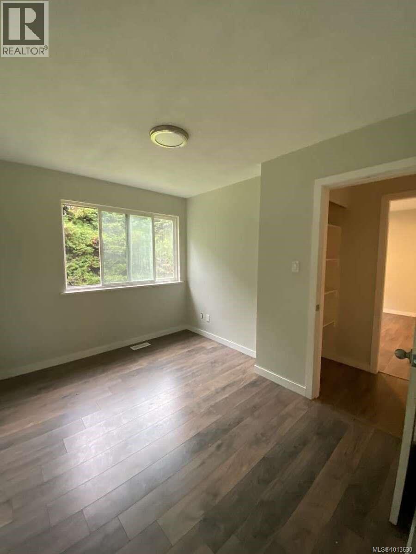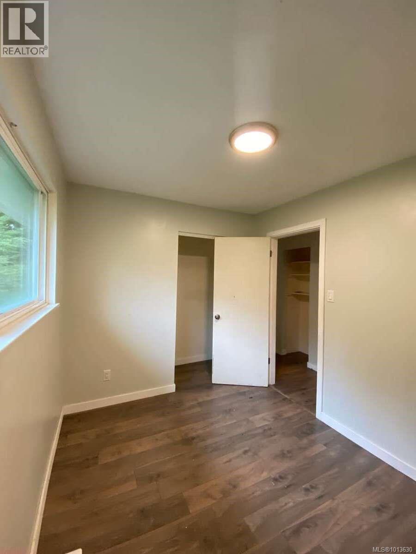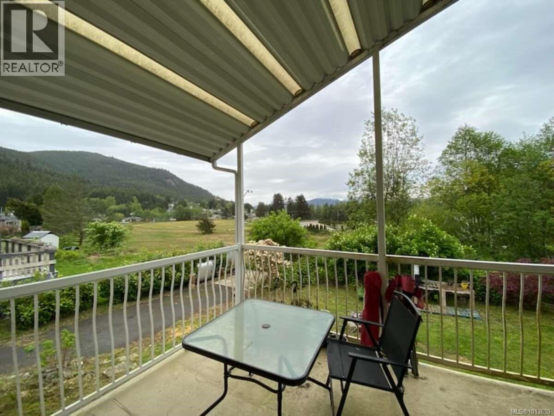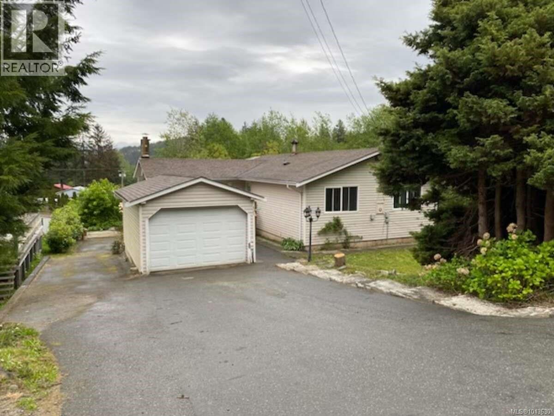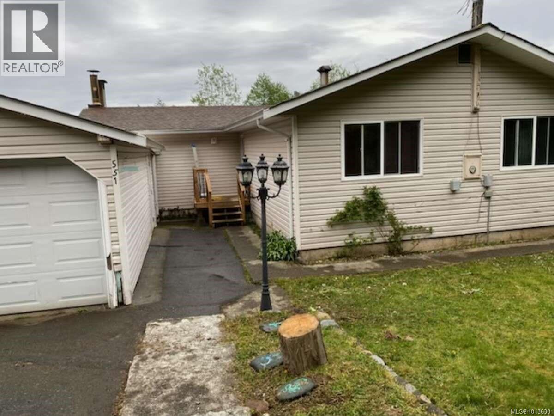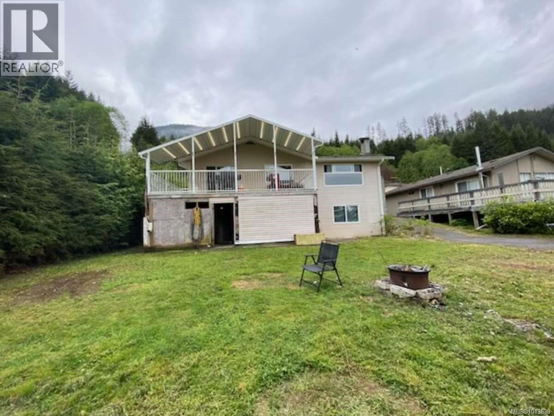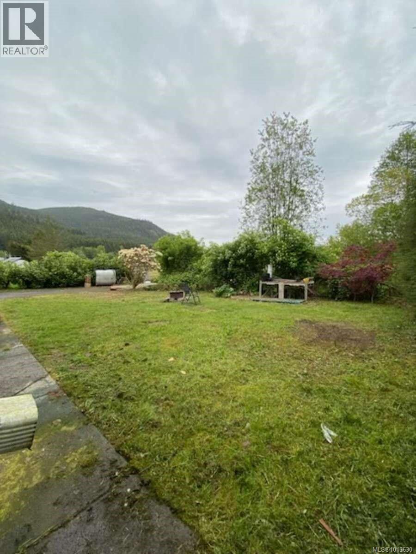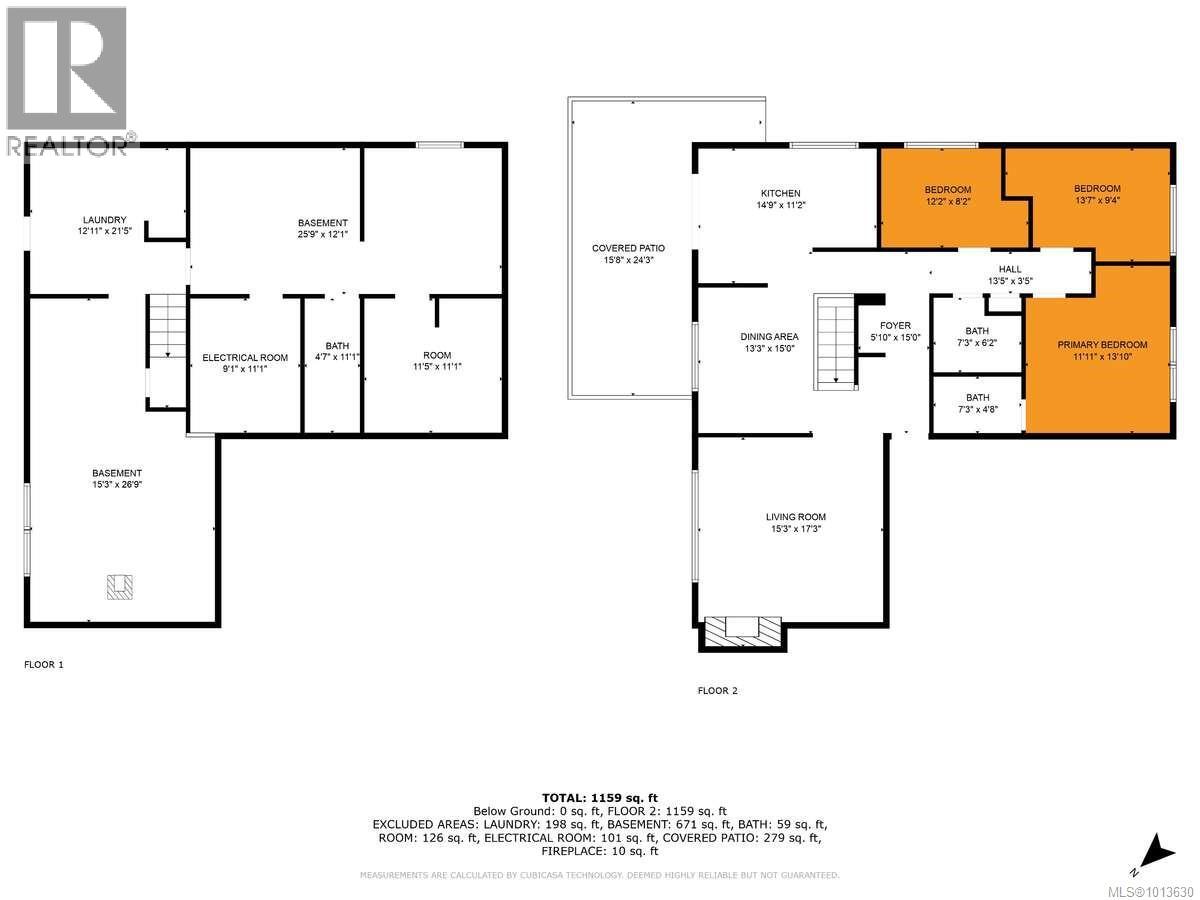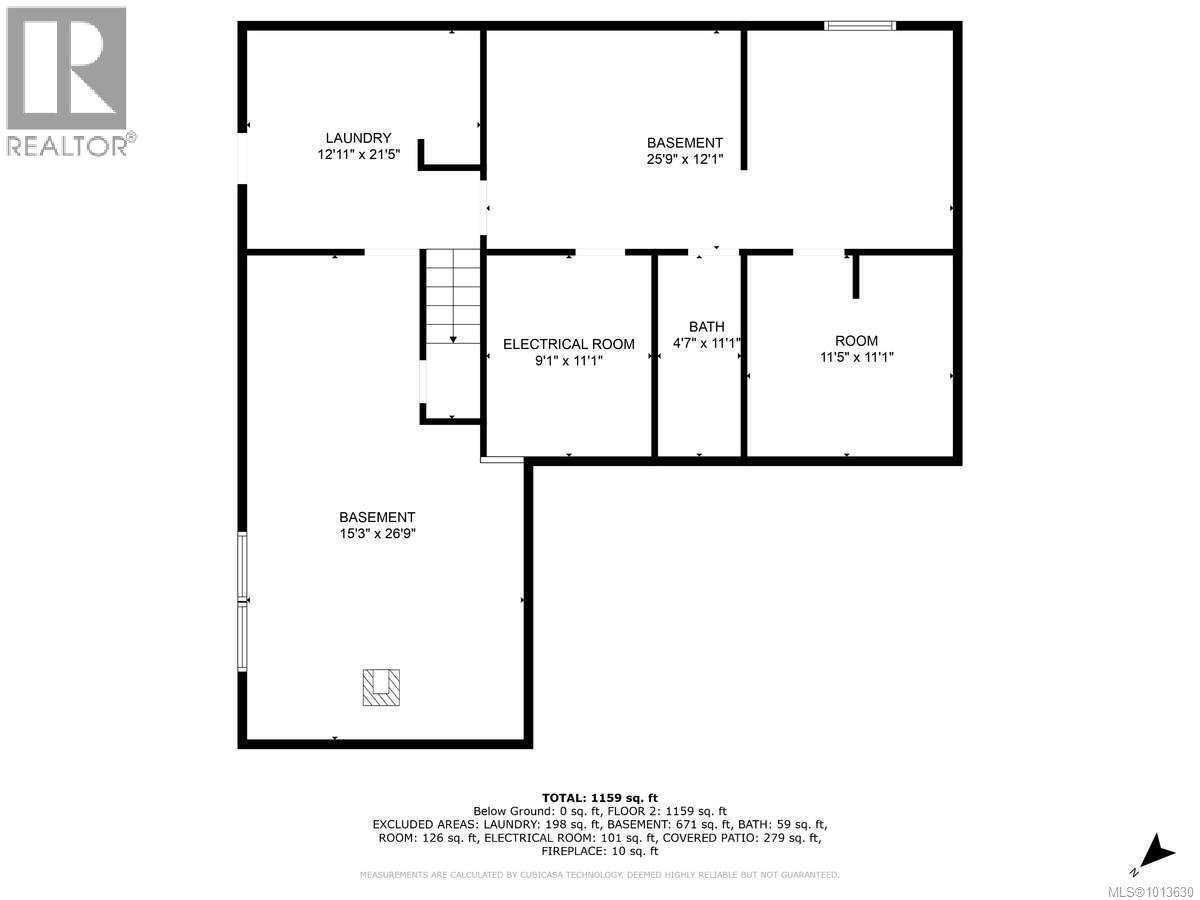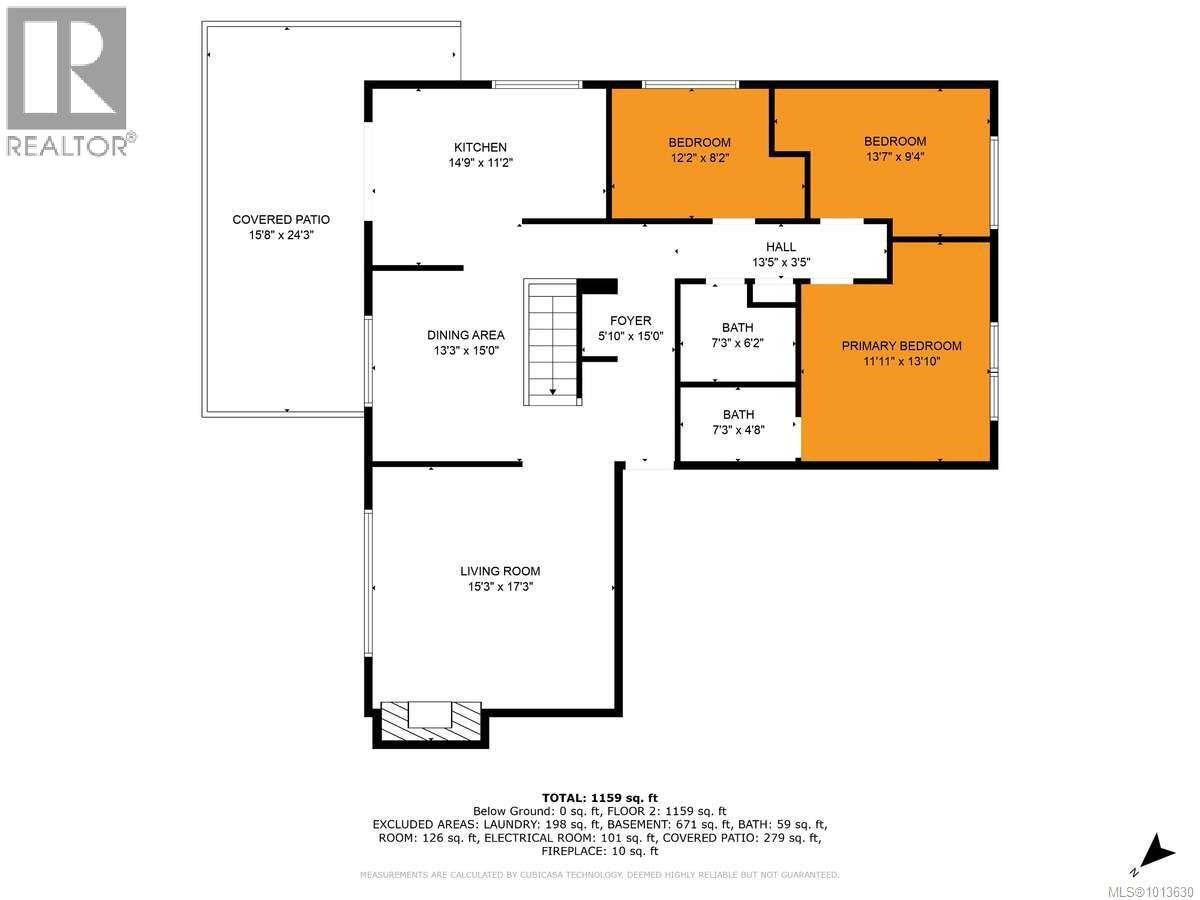Presented by Robert J. Iio Personal Real Estate Corporation — Team 110 RE/MAX Real Estate (Kamloops).
551 Macmillan Dr Sayward, British Columbia V0P 1R0
$389,900
For more information, please click on Brochure button. Exceptional value! Spacious home with 3 bedrooms and 2 bathrooms on the upper level. A full-sized walkout basement with a third bathroom and more bedrooms and living areas offering endless potential. The home features an upgraded kitchen complete with modern appliances, newer cabinetry and countertops. There is a brand new central heat pump with back up furnace (2025) and brand new upgraded 200 Amp electrical service (2025). A detached garage adds further convenience and storage. Offering a total of 2,432 sq. ft. of living space, this home is priced to sell and delivers incredible value. Potential Vendor financing option available. Don’t miss out on this steal of a deal! (id:61048)
Property Details
| MLS® Number | 1013630 |
| Property Type | Single Family |
| Neigbourhood | Kelsey Bay/Sayward |
| Features | Hillside, Other, Marine Oriented |
| Parking Space Total | 3 |
Building
| Bathroom Total | 3 |
| Bedrooms Total | 5 |
| Constructed Date | 1968 |
| Cooling Type | None |
| Fireplace Present | Yes |
| Fireplace Total | 2 |
| Heating Fuel | Oil, Wood |
| Size Interior | 2,432 Ft2 |
| Total Finished Area | 2432 Sqft |
| Type | House |
Land
| Acreage | No |
| Size Irregular | 7841 |
| Size Total | 7841 Sqft |
| Size Total Text | 7841 Sqft |
| Zoning Description | R1 |
| Zoning Type | Residential |
Rooms
| Level | Type | Length | Width | Dimensions |
|---|---|---|---|---|
| Main Level | Bedroom | 11'5 x 11'1 | ||
| Main Level | Bedroom | 11'5 x 11'1 | ||
| Main Level | Bathroom | 3-Piece | ||
| Main Level | Bathroom | 8'2 x 8'6 | ||
| Main Level | Ensuite | 4'4 x 9'0 | ||
| Main Level | Bedroom | 12'2 x 8'2 | ||
| Main Level | Bedroom | 13'7 x 9'4 | ||
| Main Level | Primary Bedroom | 11'11 x 13'10 |
https://www.realtor.ca/real-estate/28845727/551-macmillan-dr-sayward-kelsey-baysayward
Contact Us
Contact us for more information

Darya Pfund
www.easylistrealty.ca/
301 - 1321 Blanshard Street
Victoria, British Columbia V8W 0B6
(888) 323-1998
www.easylistrealty.ca/
