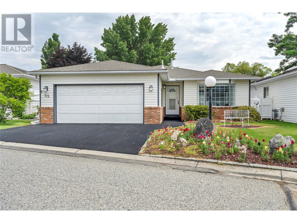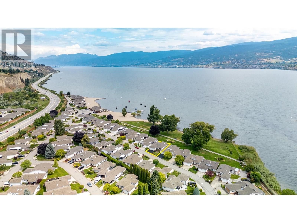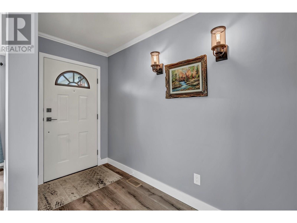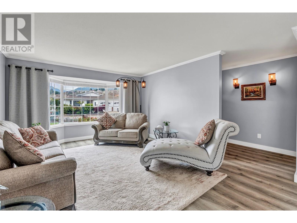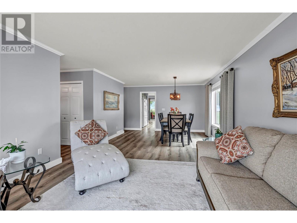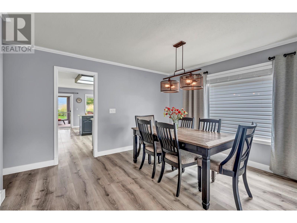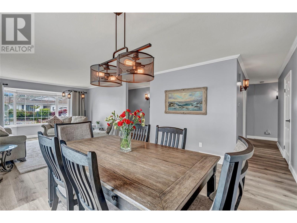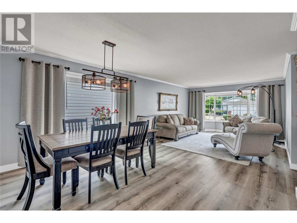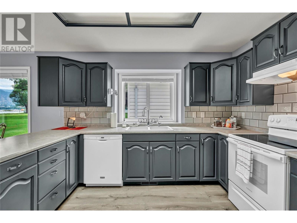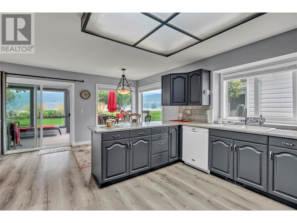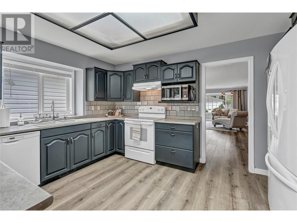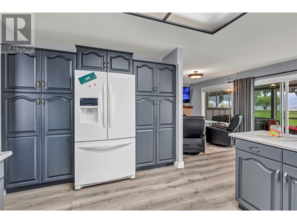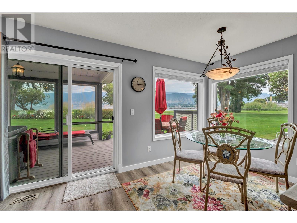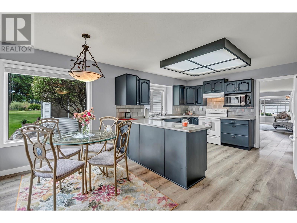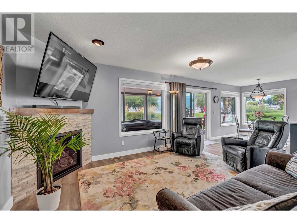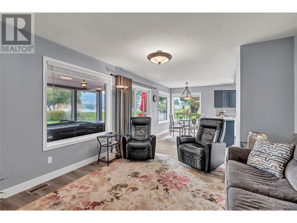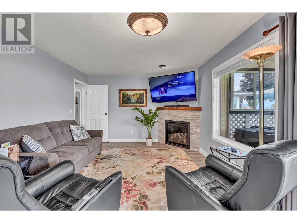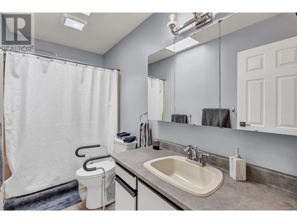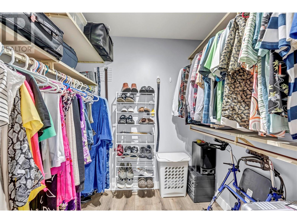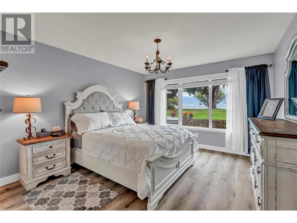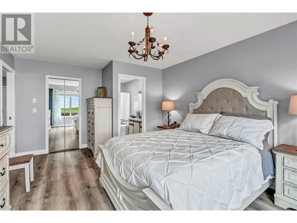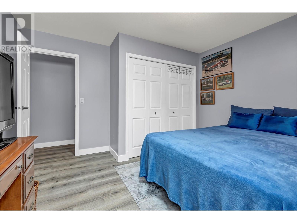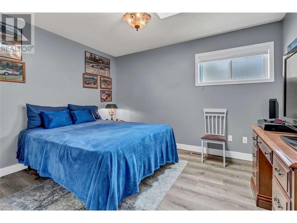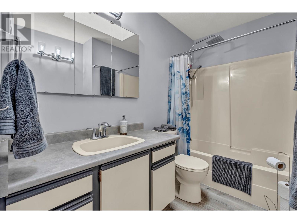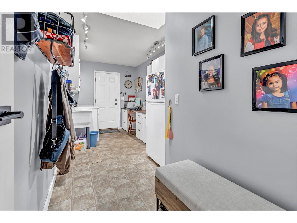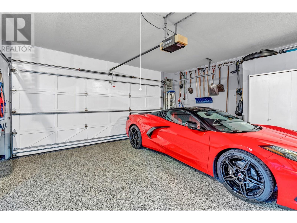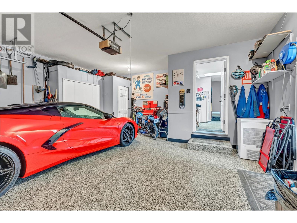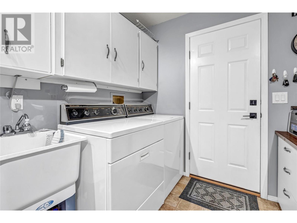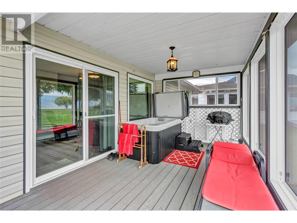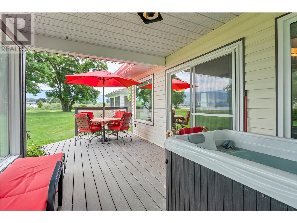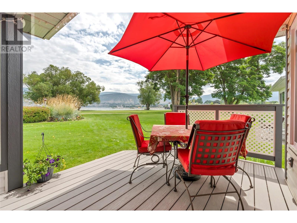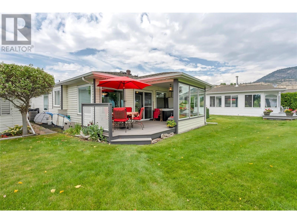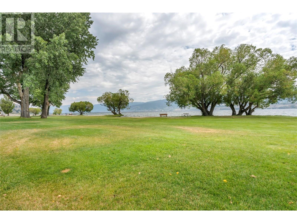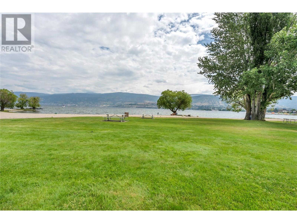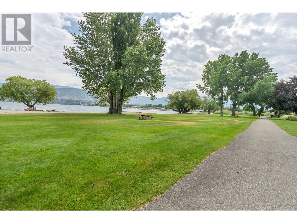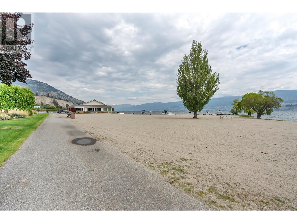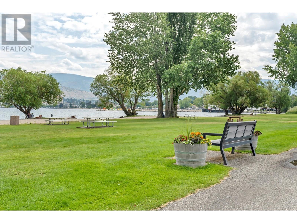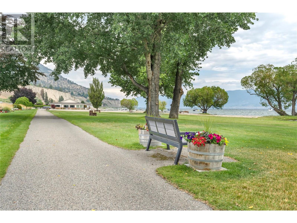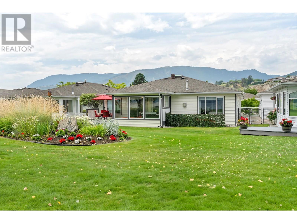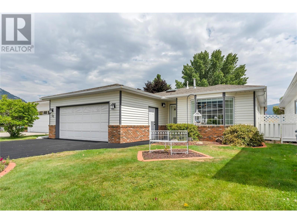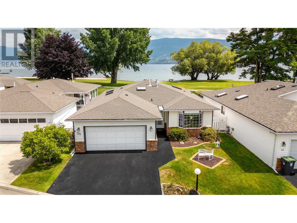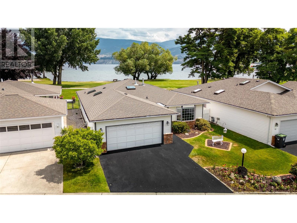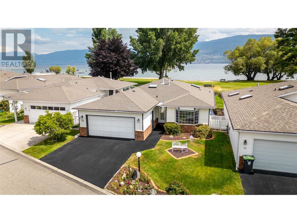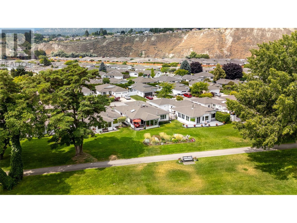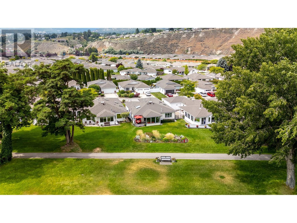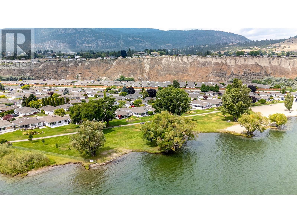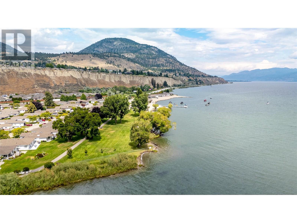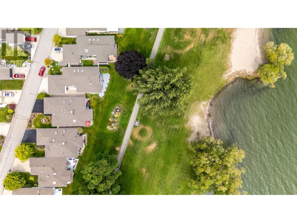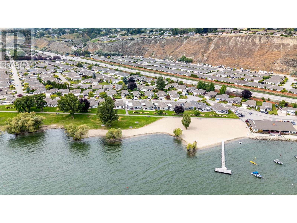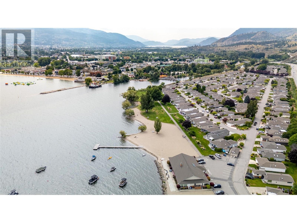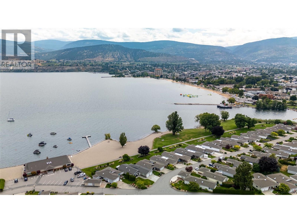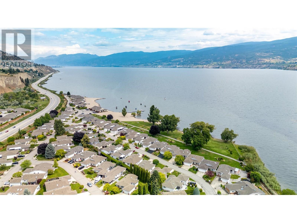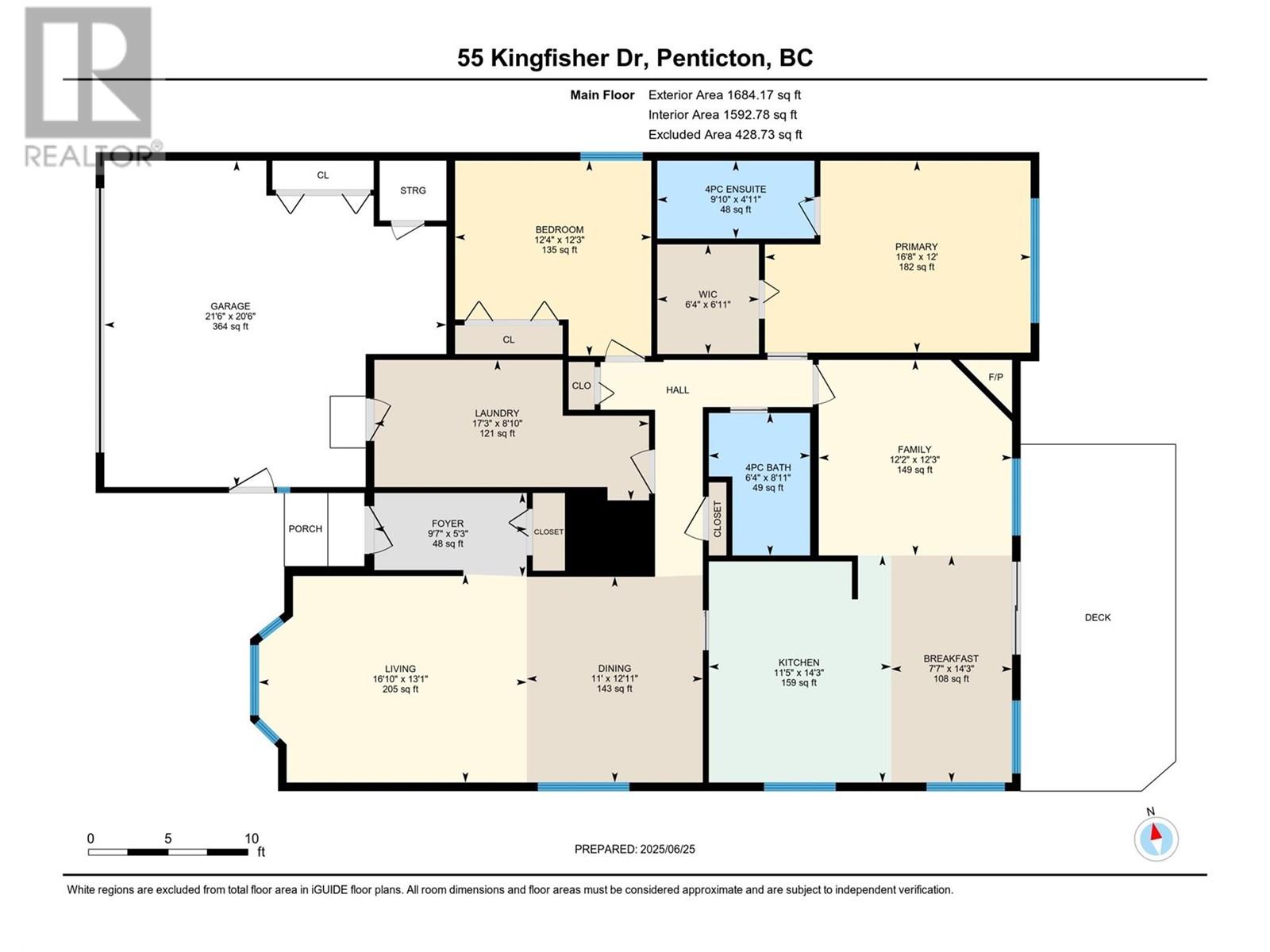Presented by Robert J. Iio Personal Real Estate Corporation — Team 110 RE/MAX Real Estate (Kamloops).
55 Kingfisher Drive Penticton, British Columbia V2A 8K6
$625,000Maintenance, Ground Maintenance, Property Management, Other, See Remarks, Sewer, Waste Removal, Water
$250 Monthly
Maintenance, Ground Maintenance, Property Management, Other, See Remarks, Sewer, Waste Removal, Water
$250 MonthlyBeachfront living! Relax on the brand new covered deck with incredible views of Okanagan Lake and Naramata bench. This 2 bedroom, 2 bath rancher is one of the largest and most well laid out units in Red Wing and has been methodically updated over the past 7 years. Backing onto Okanagan Lake with manicured gardens and lawn space, enjoy a renovated patio with hot tub. Inside the entire home has new vinyl flooring, trim, paint and light fixtures. The kitchen has been updated and modified to accommodate larger modern appliances. The rear living room has gas fireplace, and an added window for more of those incredible views. Garage access is through the large laundry room and has new epoxy flooring, tons of storage and rubberized driveway and walkway. Modern, tasteful updates and gorgeous views from almost every room, this home is sure to impress. Enjoy all the amenities Red Wing has to offer while living the Okanagan Dream. Red Wing is a 40+ community that allows pets and has a beautiful lakefront community centre, private beach, RV storage and dock. Pre-paid lease until 2036 and affordable monthly HOA fees of $250. Measurements taken from iGuide, verify if deemed important. (id:61048)
Property Details
| MLS® Number | 10353941 |
| Property Type | Single Family |
| Neigbourhood | Main North |
| Amenities Near By | Golf Nearby, Park, Shopping |
| Community Features | Recreational Facilities, Pets Allowed, Pets Allowed With Restrictions, Rentals Allowed With Restrictions, Seniors Oriented |
| Features | Treed, One Balcony |
| Parking Space Total | 4 |
| Structure | Clubhouse |
| View Type | Lake View, Mountain View |
| Water Front Type | Waterfront On Lake |
Building
| Bathroom Total | 2 |
| Bedrooms Total | 2 |
| Amenities | Clubhouse, Recreation Centre |
| Appliances | Refrigerator, Dishwasher, Dryer, Range - Electric, Washer |
| Architectural Style | Ranch |
| Basement Type | Crawl Space |
| Constructed Date | 1988 |
| Construction Style Attachment | Detached |
| Cooling Type | Central Air Conditioning |
| Exterior Finish | Brick, Stucco |
| Fire Protection | Smoke Detector Only |
| Fireplace Fuel | Gas |
| Fireplace Present | Yes |
| Fireplace Total | 1 |
| Fireplace Type | Unknown |
| Flooring Type | Vinyl |
| Heating Type | Forced Air, See Remarks |
| Roof Material | Asphalt Shingle |
| Roof Style | Unknown |
| Stories Total | 1 |
| Size Interior | 1,604 Ft2 |
| Type | House |
| Utility Water | Municipal Water |
Parking
| Attached Garage | 2 |
| Stall |
Land
| Access Type | Easy Access |
| Acreage | Yes |
| Fence Type | Not Fenced |
| Land Amenities | Golf Nearby, Park, Shopping |
| Landscape Features | Landscaped, Underground Sprinkler |
| Sewer | Municipal Sewage System |
| Size Irregular | 12 |
| Size Total | 12 Ac|10 - 50 Acres |
| Size Total Text | 12 Ac|10 - 50 Acres |
Rooms
| Level | Type | Length | Width | Dimensions |
|---|---|---|---|---|
| Main Level | Other | 6'4'' x 6'11'' | ||
| Main Level | Foyer | 9'7'' x 5'3'' | ||
| Main Level | Primary Bedroom | 12'0'' x 16'8'' | ||
| Main Level | Living Room | 16'10'' x 13'1'' | ||
| Main Level | Laundry Room | 17'3'' x 8'10'' | ||
| Main Level | Kitchen | 11'5'' x 14'3'' | ||
| Main Level | Family Room | 12'2'' x 12'3'' | ||
| Main Level | 4pc Ensuite Bath | 9'10'' x 4'11'' | ||
| Main Level | Dining Nook | 7'7'' x 14'3'' | ||
| Main Level | Dining Room | 11' x 12'11'' | ||
| Main Level | Bedroom | 12'3'' x 12'4'' | ||
| Main Level | 4pc Bathroom | 8'11'' x 6'4'' |
https://www.realtor.ca/real-estate/28526134/55-kingfisher-drive-penticton-main-north
Contact Us
Contact us for more information

Greg Hamm
www.pentictonhomes.com/
www.facebook.com/greg.hamm1
www.instagram.com/gihamm.realtor/
484 Main Street
Penticton, British Columbia V2A 5C5
(250) 493-2244
(250) 492-6640

Mark Pankratz
484 Main Street
Penticton, British Columbia V2A 5C5
(250) 493-2244
(250) 492-6640

Madison Pankratz
484 Main Street
Penticton, British Columbia V2A 5C5
(250) 493-2244
(250) 492-6640
