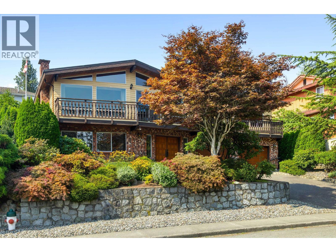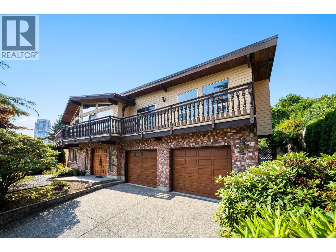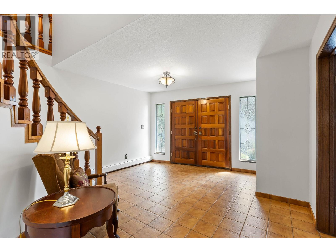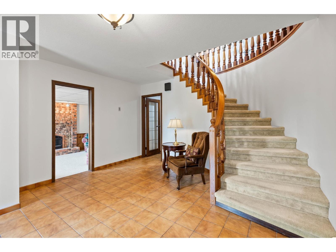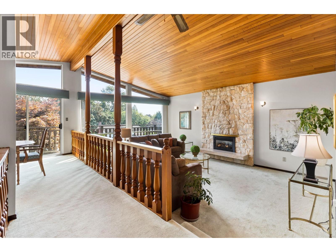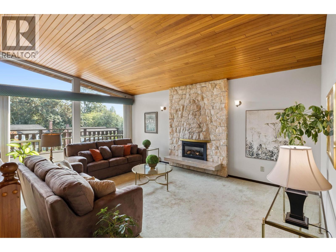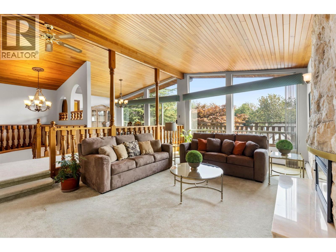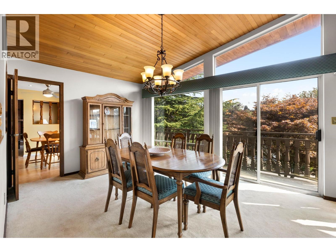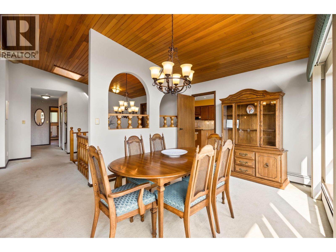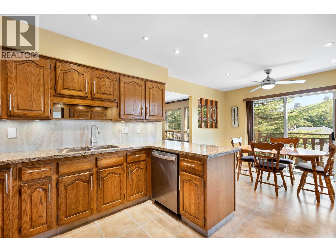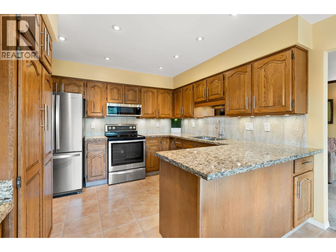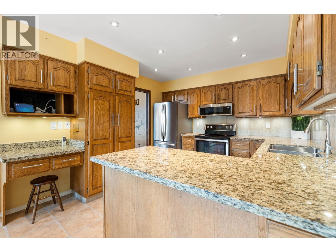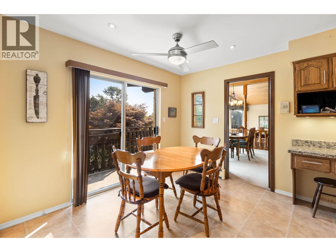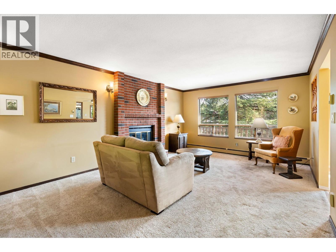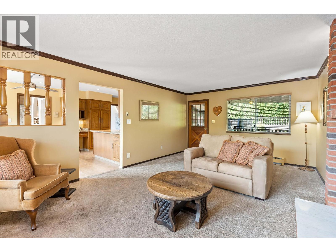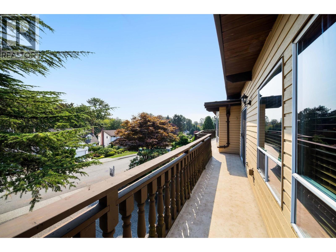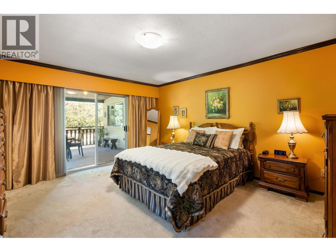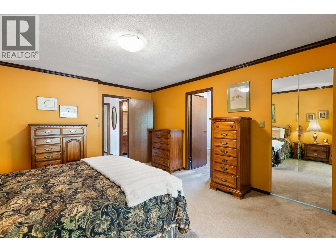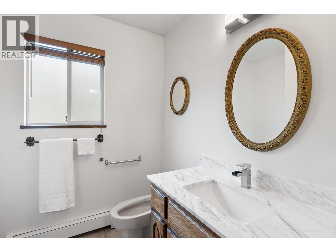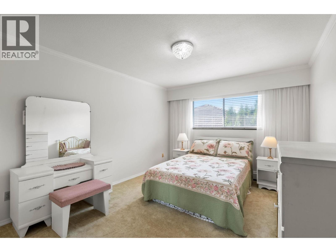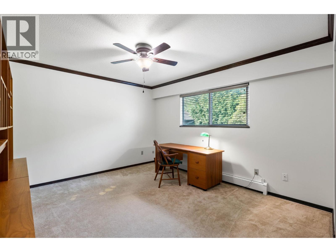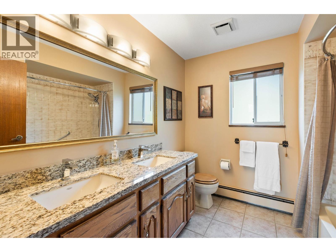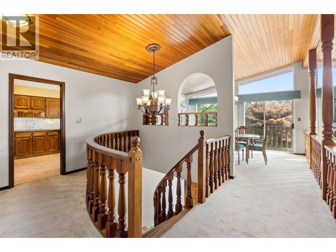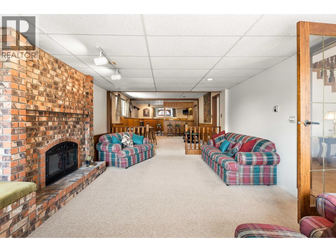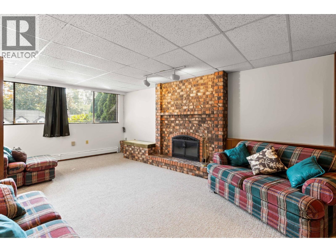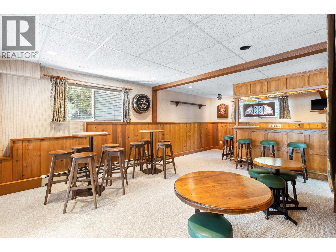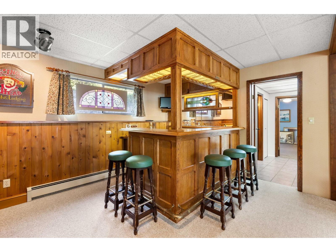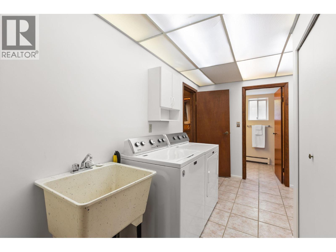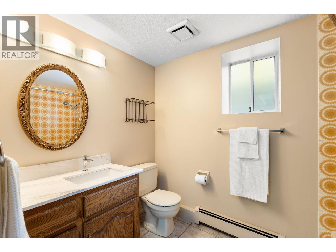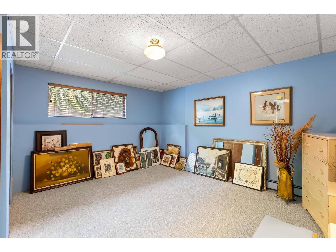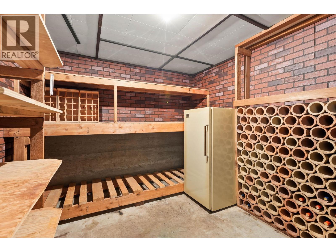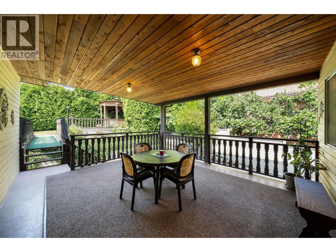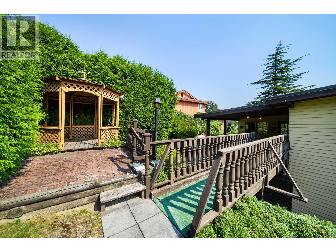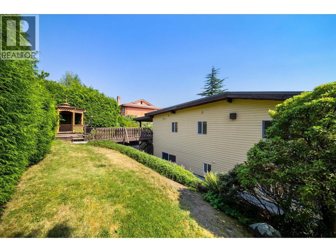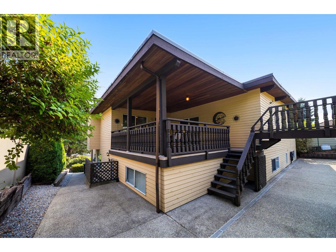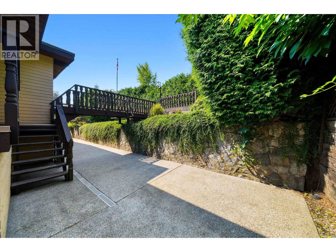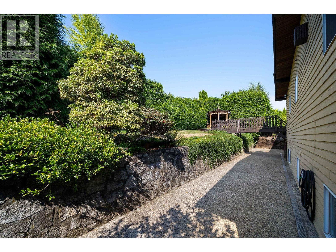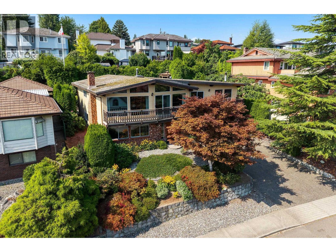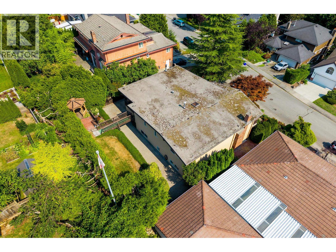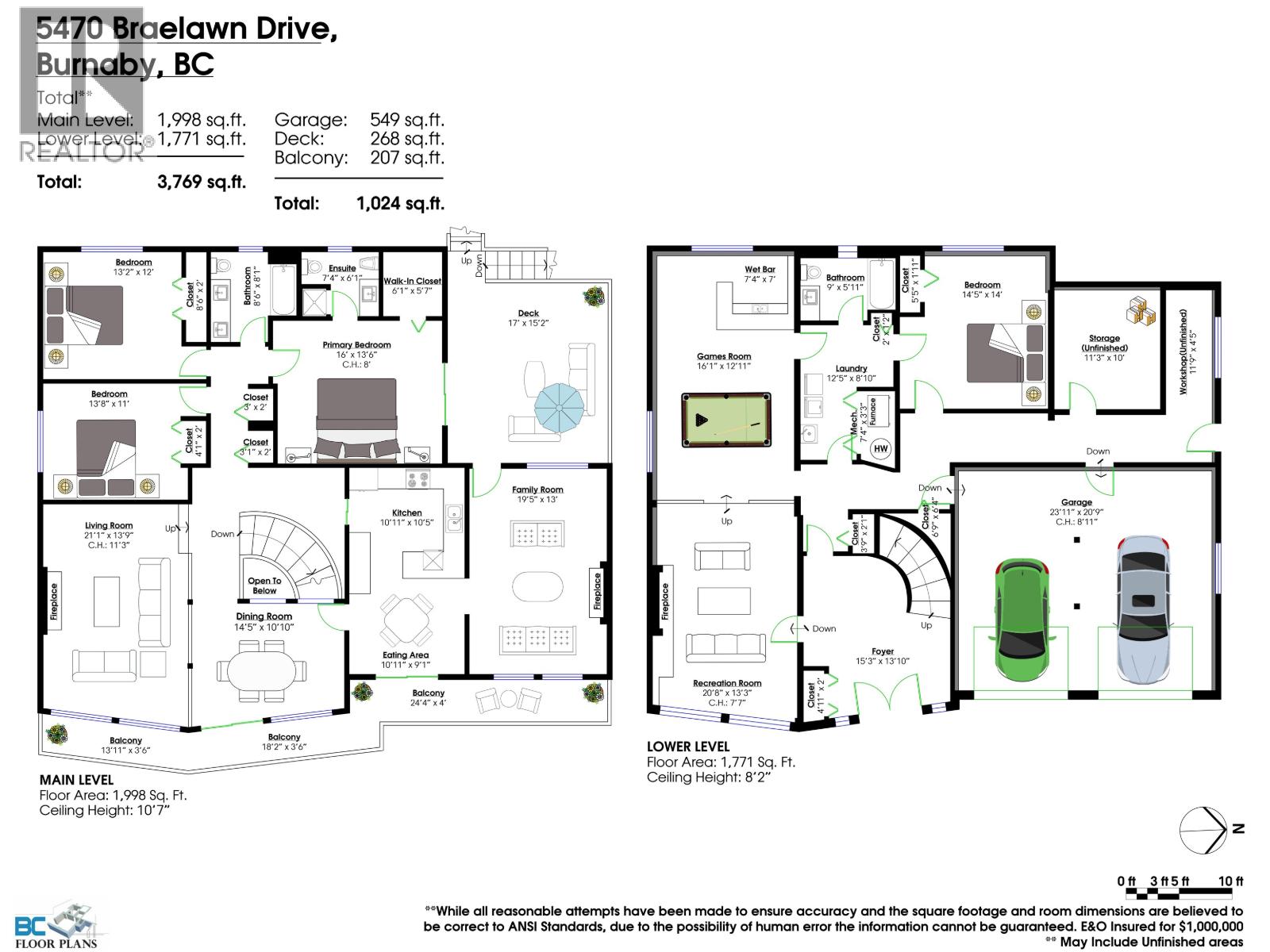5470 Braelawn Drive Burnaby, British Columbia V5B 4R7
$2,299,900
This 4 bed, 3 bath Parkcrest home offers 3.769 sqft of functional living space, beautifully maintained by its original owners. Recent updates include a refreshed kitchen and fresh paint, making it move in ready! Bright living room has a feature fireplace and large windows. Kitchen flows to an eating area, family room, and backyard perfect for entertaining. Upstairs has 3 spacious bedrooms including a large primary suite with ensuite, and the lower level offers 1 bedroom and space for a games/media room, or potential suite. Set on an 8.215 sq. ft. lot with a landscaped yard, covered deck, and double garage, this home combines a wonderful balance of space, function, and comfort. Located in Holdom Skytrain TOD 800M tier, allowing for future development of up to 8 storeys, R1 Zoning, for SSMUH (id:61048)
Open House
This property has open houses!
2:00 pm
Ends at:4:00 pm
2:00 pm
Ends at:4:00 pm
Property Details
| MLS® Number | R3043418 |
| Property Type | Single Family |
| Neigbourhood | Brentwood |
| Amenities Near By | Golf Course, Recreation, Shopping |
| Features | Central Location, Private Setting |
| Parking Space Total | 4 |
Building
| Bathroom Total | 3 |
| Bedrooms Total | 4 |
| Appliances | All |
| Architectural Style | 2 Level |
| Constructed Date | 1983 |
| Construction Style Attachment | Detached |
| Fireplace Present | Yes |
| Fireplace Total | 3 |
| Heating Type | Baseboard Heaters, Hot Water |
| Size Interior | 3,769 Ft2 |
| Type | House |
Parking
| Garage | |
| Carport | |
| Garage | 2 |
Land
| Acreage | No |
| Land Amenities | Golf Course, Recreation, Shopping |
| Size Frontage | 72 Ft |
| Size Irregular | 8215 |
| Size Total | 8215 Sqft |
| Size Total Text | 8215 Sqft |
https://www.realtor.ca/real-estate/28809911/5470-braelawn-drive-burnaby
Contact Us
Contact us for more information
Herb Johnstone
Personal Real Estate Corporation, Johnstone Real Estate Group
www.herbjohnstone.com/
#102 - 403 North Road
Coquitlam, British Columbia V3K 3V9
(604) 415-9800
(604) 415-9988
www.suttonwestcoast.com/
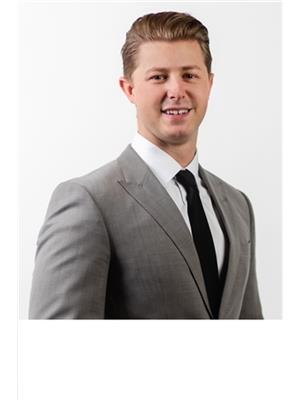
Tyrell Johnstone
Johnstone Real Estate Group
#102 - 403 North Road
Coquitlam, British Columbia V3K 3V9
(604) 415-9800
(604) 415-9988
www.suttonwestcoast.com/
