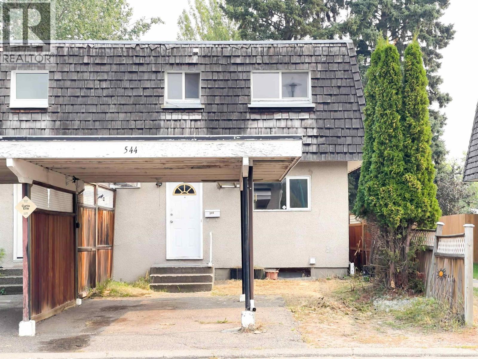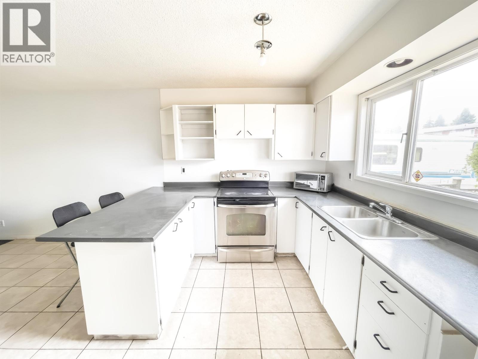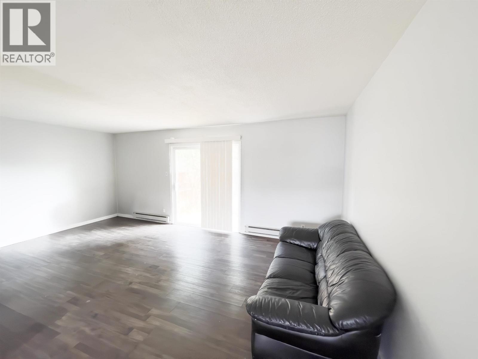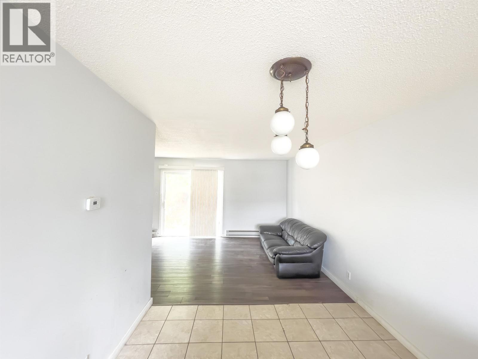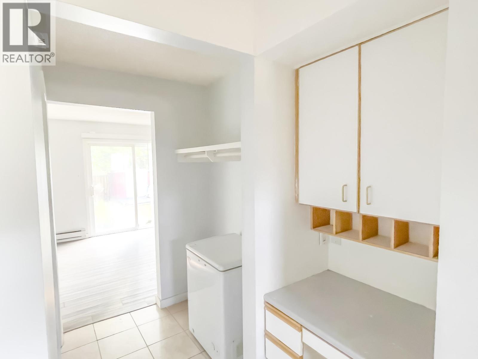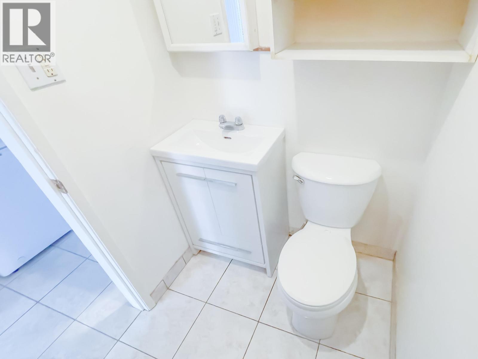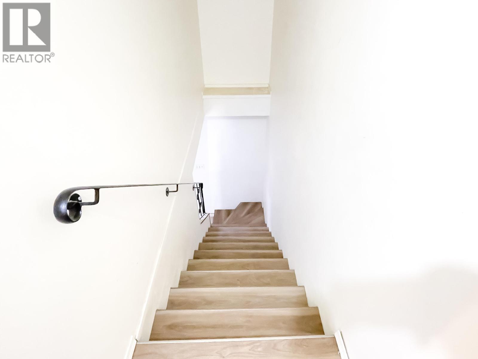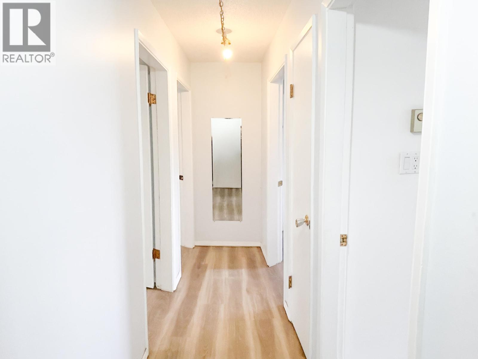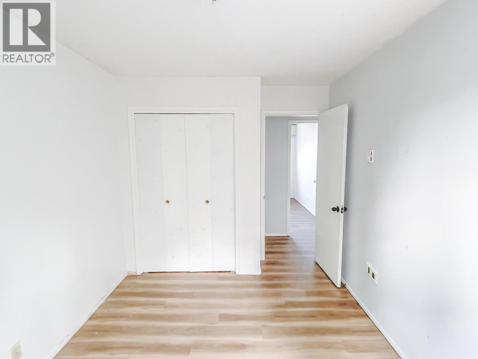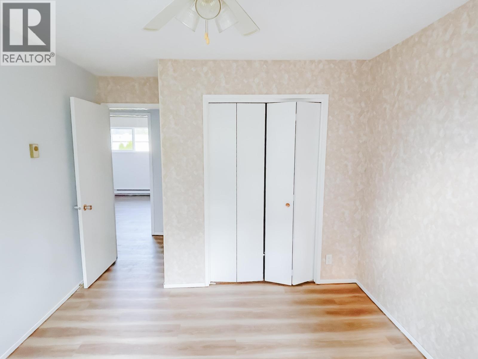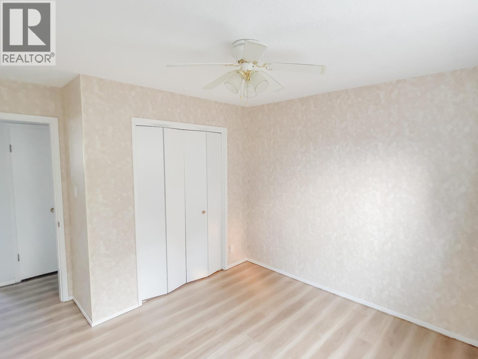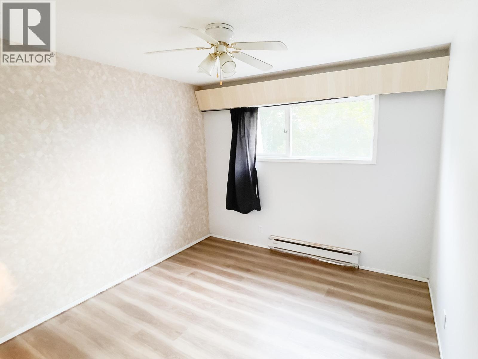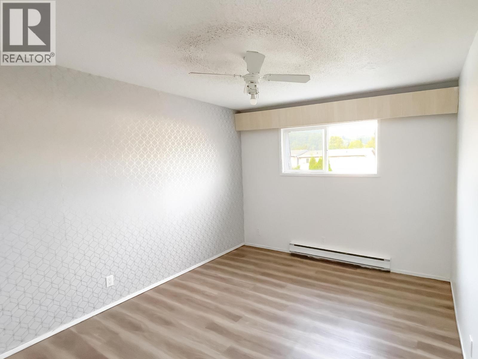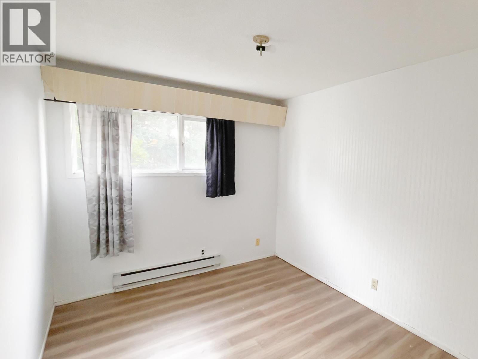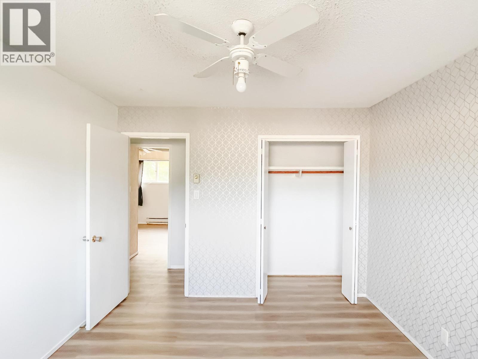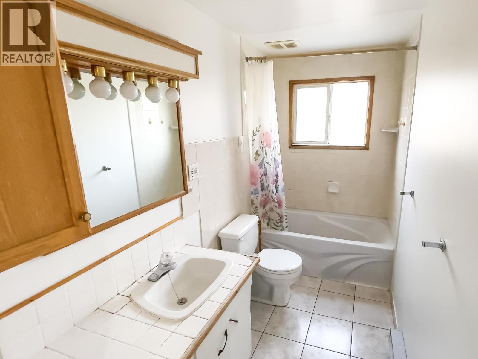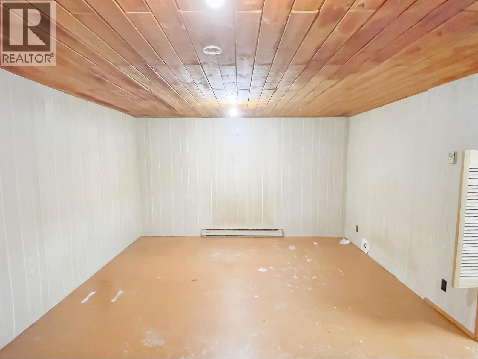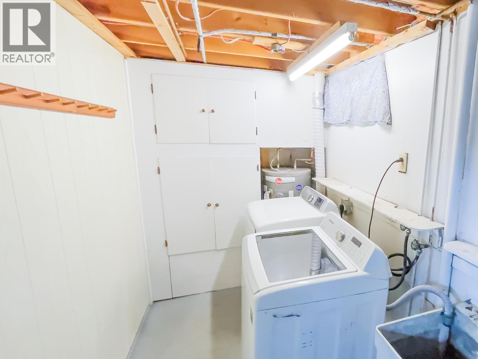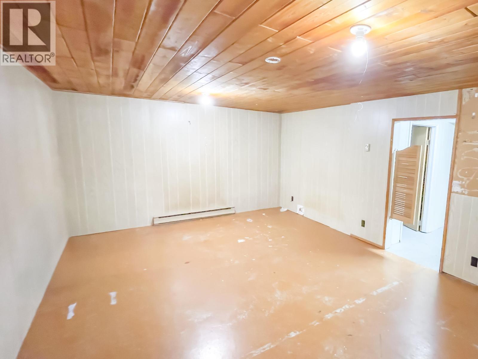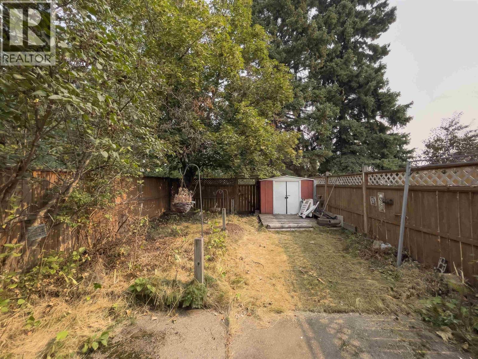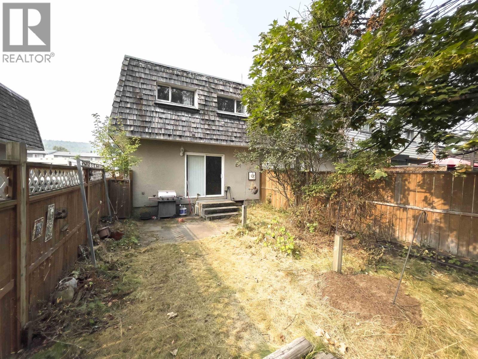544 Beech Crescent Prince George, British Columbia V2L 1L1
$284,900
One of the best values in town - no strata fees and a low mortgage payment! This is a great opportunity for first time buyer or an investor. Refreshed upstairs flooring and paint in this 3 bedroom plus den and family room downstairs, 1.5 bath finished rowhome. It's an end unit so it gives you extra privacy. **No strata fees. ** A few updates include durable new laminate on stairs and upstairs bedrooms and hall! A few vinyl windows, the roof, the hot water tank have been updated in recent years . A private backyard for your pets (no restrictions because it's not a strata!) and a carport. Quick possession available. (id:61048)
Open House
This property has open houses!
2:00 pm
Ends at:3:00 pm
Join listing Realtor at this affordable row home - no strata fees!!
Property Details
| MLS® Number | R3047439 |
| Property Type | Single Family |
Building
| Bathroom Total | 2 |
| Bedrooms Total | 3 |
| Basement Development | Partially Finished |
| Basement Type | Full (partially Finished) |
| Constructed Date | 1969 |
| Construction Style Attachment | Attached |
| Foundation Type | Concrete Perimeter |
| Heating Fuel | Electric |
| Heating Type | Baseboard Heaters |
| Roof Material | Asphalt Shingle |
| Roof Style | Conventional |
| Stories Total | 3 |
| Size Interior | 1,780 Ft2 |
| Type | Row / Townhouse |
| Utility Water | Municipal Water |
Parking
| Carport |
Land
| Acreage | No |
| Size Irregular | 2200 |
| Size Total | 2200 Sqft |
| Size Total Text | 2200 Sqft |
Rooms
| Level | Type | Length | Width | Dimensions |
|---|---|---|---|---|
| Above | Primary Bedroom | 12 ft | 10 ft | 12 ft x 10 ft |
| Above | Bedroom 2 | 10 ft | 13 ft | 10 ft x 13 ft |
| Above | Bedroom 3 | 13 ft | 8 ft | 13 ft x 8 ft |
| Basement | Family Room | 21 ft | 10 ft | 21 ft x 10 ft |
| Basement | Den | 9 ft ,7 in | 9 ft | 9 ft ,7 in x 9 ft |
| Main Level | Kitchen | 9 ft ,3 in | 11 ft ,3 in | 9 ft ,3 in x 11 ft ,3 in |
| Main Level | Living Room | 19 ft | 11 ft | 19 ft x 11 ft |
| Main Level | Dining Room | 9 ft | 8 ft | 9 ft x 8 ft |
https://www.realtor.ca/real-estate/28858675/544-beech-crescent-prince-george
Contact Us
Contact us for more information
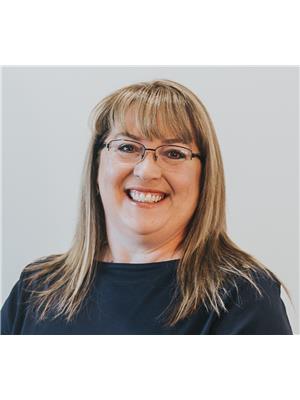
Lori Cruddas
1679 15th Avenue
Prince George, British Columbia V2L 3X2
(250) 563-1000
(250) 563-1005
www.teampowerhouse.com/
