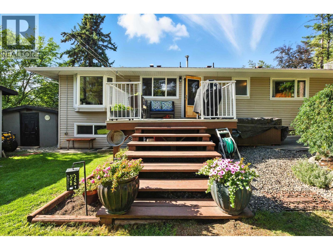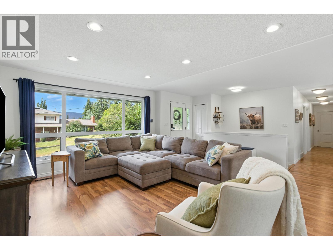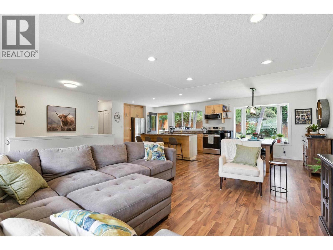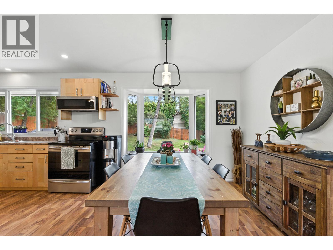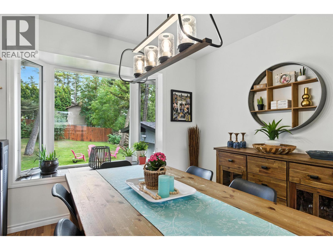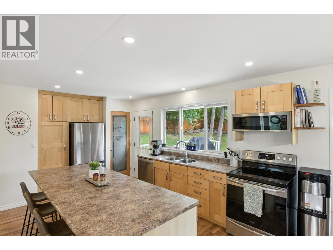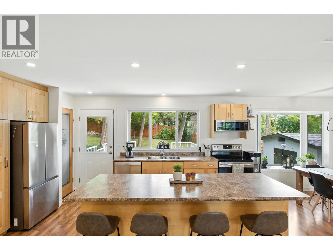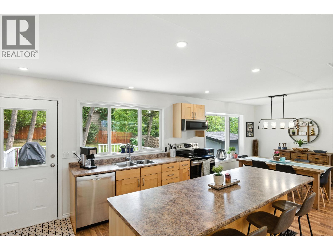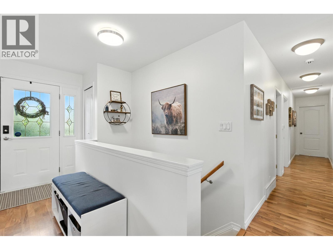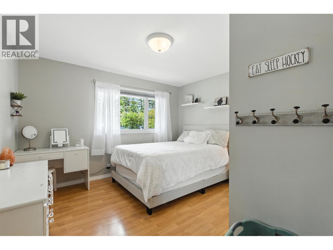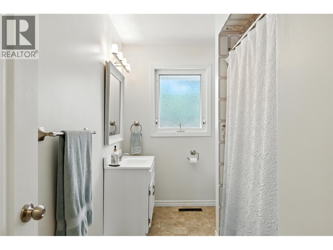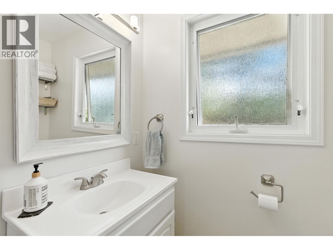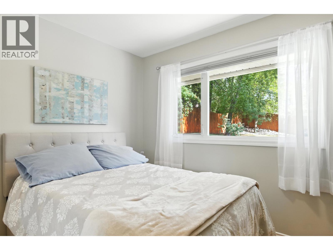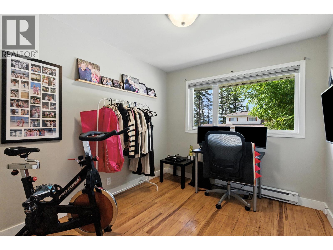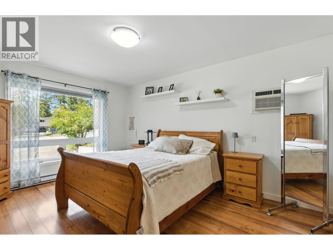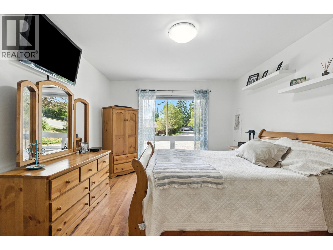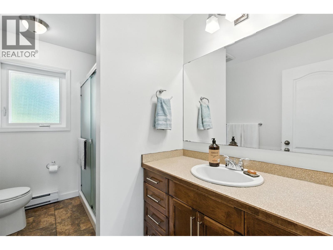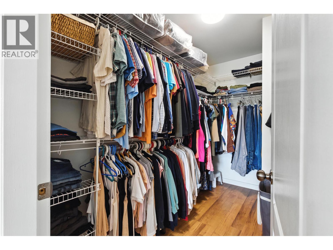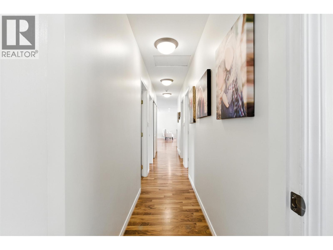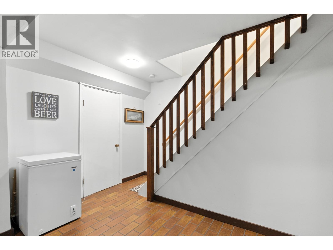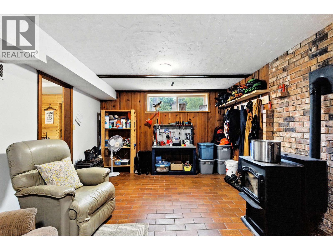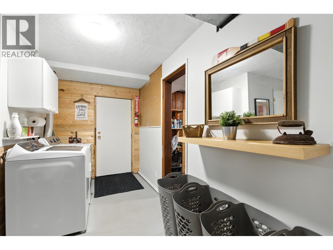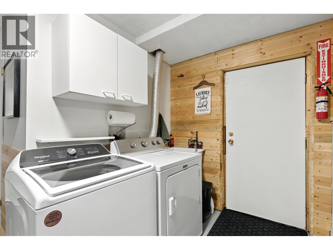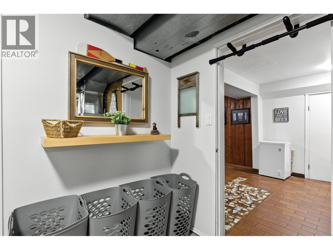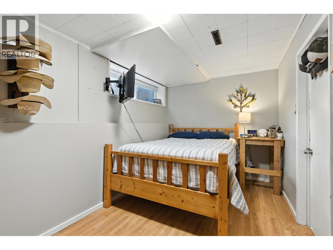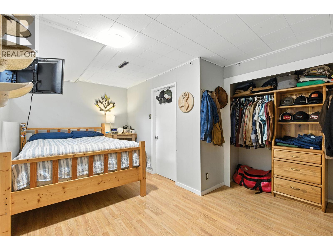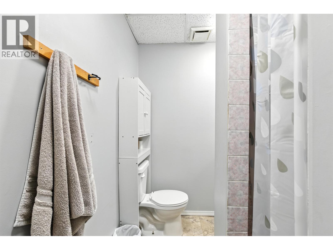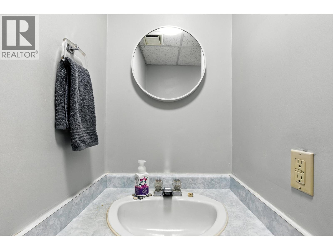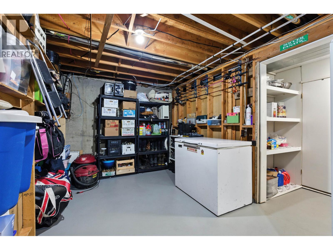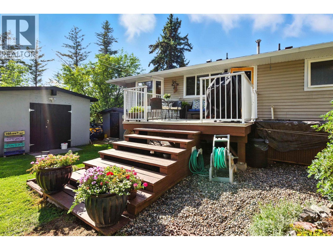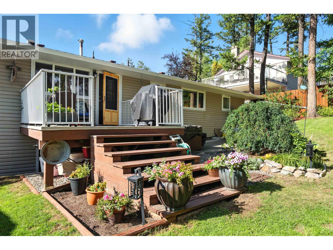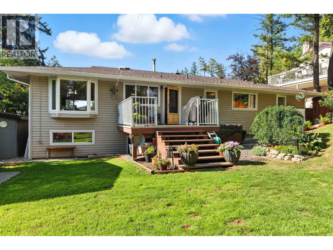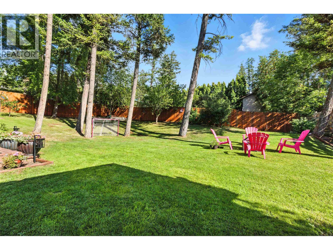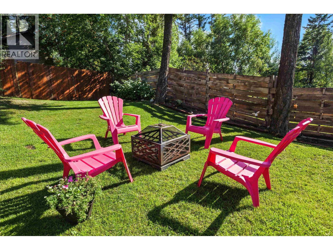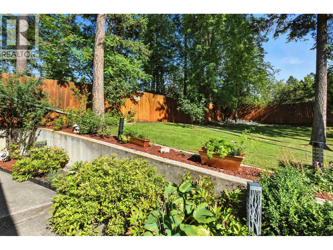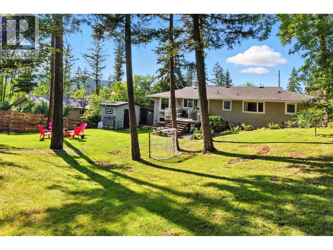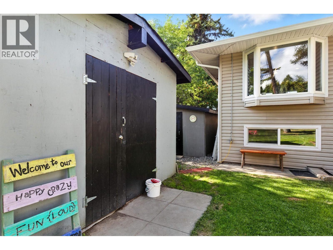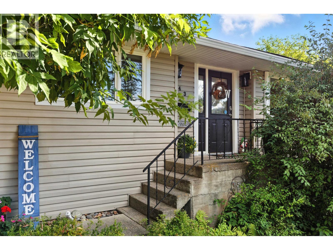Presented by Robert J. Iio Personal Real Estate Corporation — Team 110 RE/MAX Real Estate (Kamloops).
543 Boitanio Street Williams Lake, British Columbia V2G 1V8
$612,000
Prime location on beautiful Boitanio Street, this spacious, custom-built home is being offered for sale for the first time! The main level offers a generous living room and a thoughtfully redesigned kitchen and dining area, opening onto a sun-drenched, south-facing deck-perfect for outdoor dining and entertaining. The private backyard, framed by mature trees and lush landscaping, provides a peaceful retreat. You'll love the 4 bedrooms upstairs, including a new primary wing w/4pc ensuite and WIC. Separate entry basement offers a large rec room, bedroom, a, 3pc bath, and ample storage. Lots of windows to bring in the natural light, 200 amp electrical service, alley access plus driveway parking & a spectacular yard with spa, powered shop, shed, and ample privacy. This home is turn key! (id:61048)
Property Details
| MLS® Number | R3040709 |
| Property Type | Single Family |
Building
| Bathroom Total | 3 |
| Bedrooms Total | 5 |
| Appliances | Washer, Dryer, Refrigerator, Stove, Dishwasher, Hot Tub |
| Basement Type | Full |
| Constructed Date | 1968 |
| Construction Style Attachment | Detached |
| Cooling Type | Central Air Conditioning |
| Exterior Finish | Vinyl Siding |
| Foundation Type | Concrete Perimeter |
| Heating Fuel | Natural Gas |
| Heating Type | Forced Air |
| Roof Material | Asphalt Shingle |
| Roof Style | Conventional |
| Stories Total | 2 |
| Total Finished Area | 2191 Sqft |
| Type | House |
| Utility Water | Municipal Water |
Parking
| Open |
Land
| Acreage | No |
| Size Irregular | 9000 |
| Size Total | 9000 Sqft |
| Size Total Text | 9000 Sqft |
Rooms
| Level | Type | Length | Width | Dimensions |
|---|---|---|---|---|
| Basement | Storage | 8 ft ,8 in | 2 ft ,1 in | 8 ft ,8 in x 2 ft ,1 in |
| Basement | Recreational, Games Room | 11 ft ,1 in | 25 ft ,1 in | 11 ft ,1 in x 25 ft ,1 in |
| Basement | Laundry Room | 6 ft ,6 in | 7 ft ,1 in | 6 ft ,6 in x 7 ft ,1 in |
| Basement | Bedroom 5 | 17 ft ,7 in | 10 ft ,6 in | 17 ft ,7 in x 10 ft ,6 in |
| Basement | Storage | 21 ft ,8 in | 12 ft ,1 in | 21 ft ,8 in x 12 ft ,1 in |
| Main Level | Living Room | 21 ft ,1 in | 14 ft ,1 in | 21 ft ,1 in x 14 ft ,1 in |
| Main Level | Dining Room | 10 ft | 10 ft ,3 in | 10 ft x 10 ft ,3 in |
| Main Level | Kitchen | 15 ft ,1 in | 10 ft ,3 in | 15 ft ,1 in x 10 ft ,3 in |
| Main Level | Bedroom 2 | 9 ft ,3 in | 11 ft ,6 in | 9 ft ,3 in x 11 ft ,6 in |
| Main Level | Bedroom 3 | 12 ft ,2 in | 11 ft ,6 in | 12 ft ,2 in x 11 ft ,6 in |
| Main Level | Bedroom 4 | 10 ft | 9 ft ,1 in | 10 ft x 9 ft ,1 in |
| Main Level | Primary Bedroom | 11 ft ,3 in | 14 ft ,1 in | 11 ft ,3 in x 14 ft ,1 in |
| Main Level | Other | 5 ft ,7 in | 9 ft ,1 in | 5 ft ,7 in x 9 ft ,1 in |
https://www.realtor.ca/real-estate/28779168/543-boitanio-street-williams-lake
Contact Us
Contact us for more information
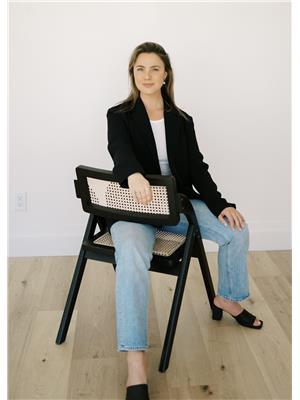
Lauren Neufeld
www.facebook.com/laurenneufeldrealestate
www.instagram.com/laurenjustlisted/
#2-25 S 4th Ave
Williams Lake, British Columbia V2G 1J2
(250) 398-9889
(250) 398-9899
