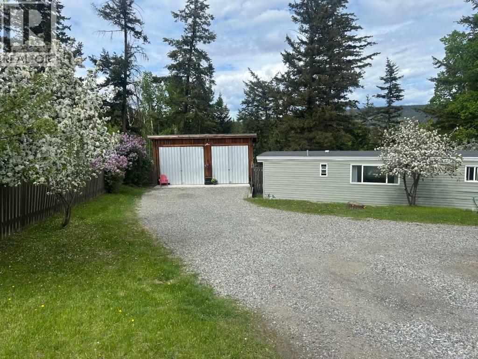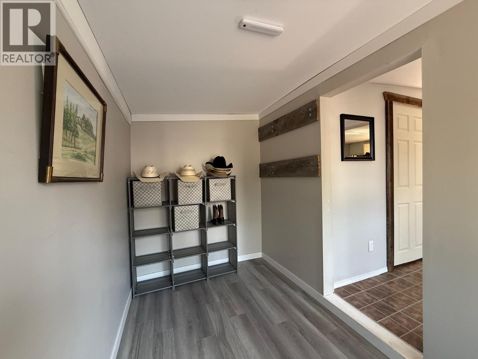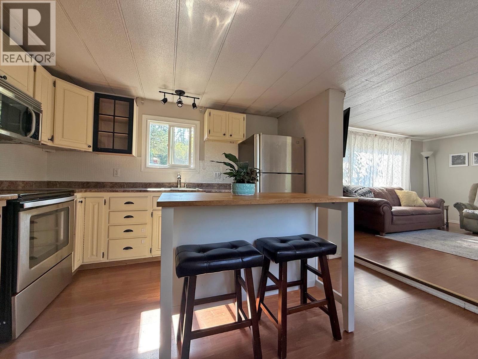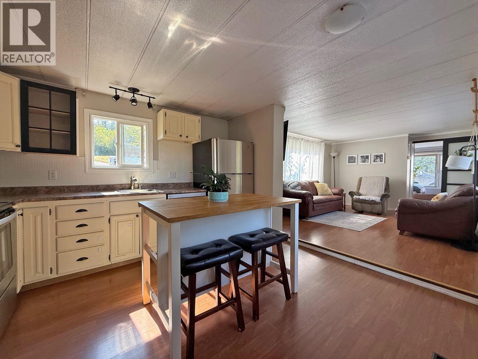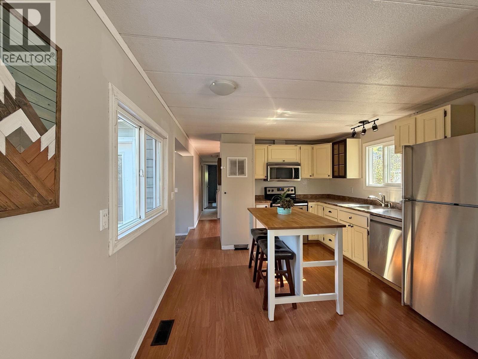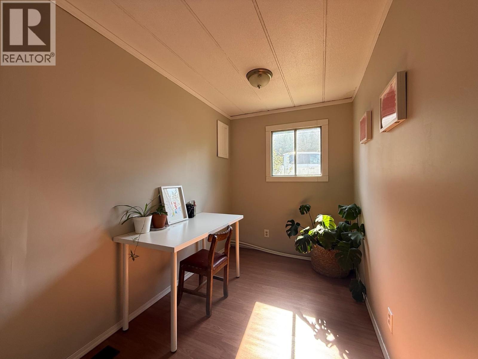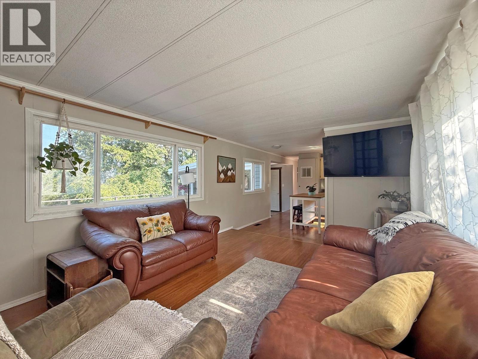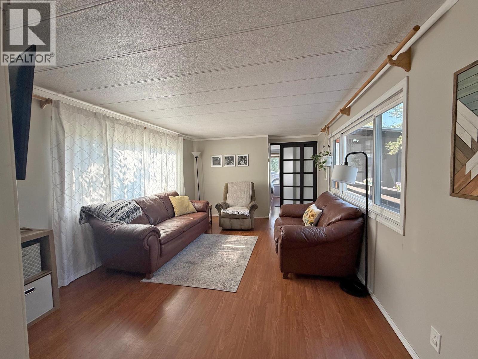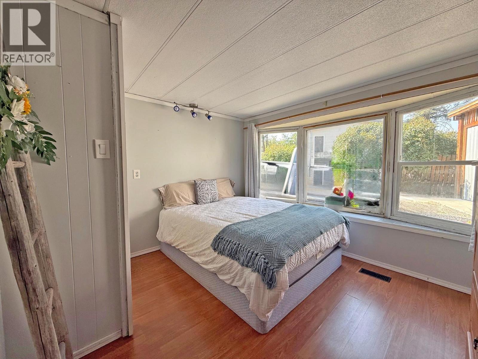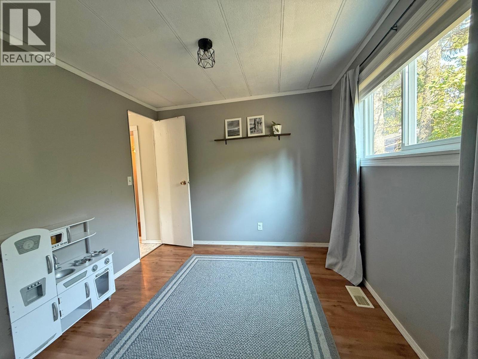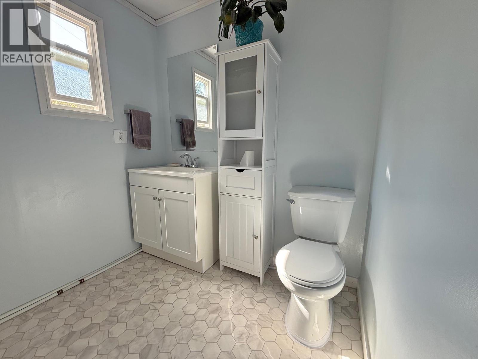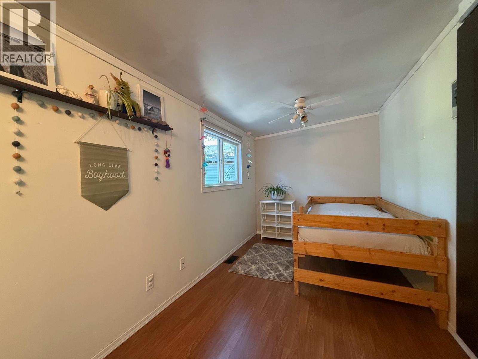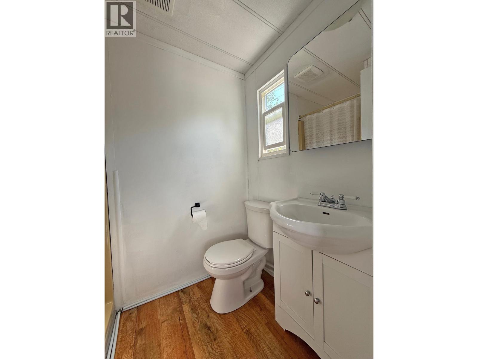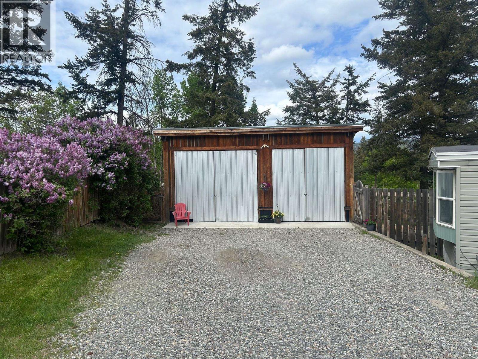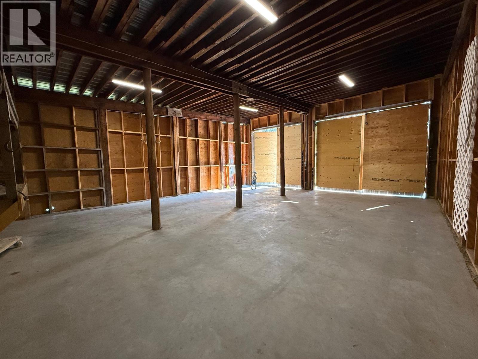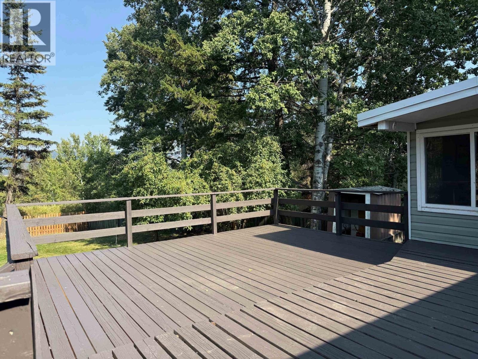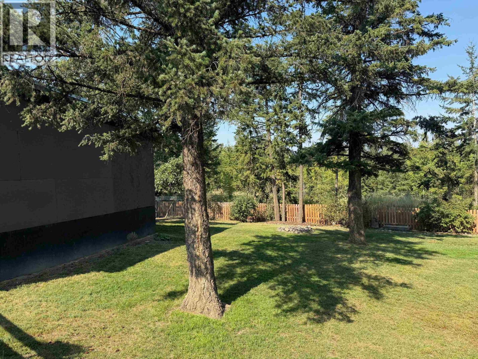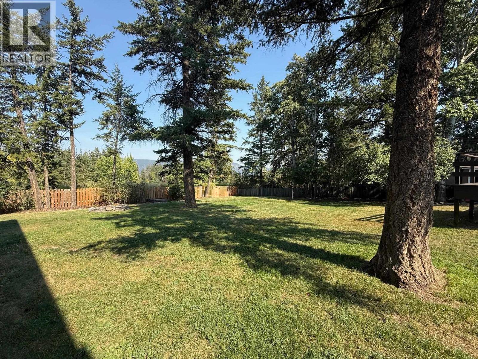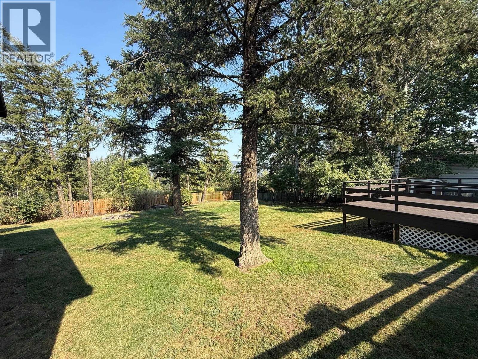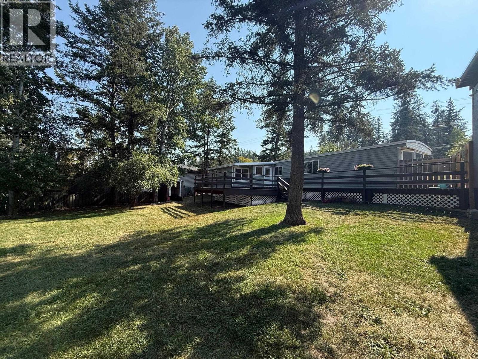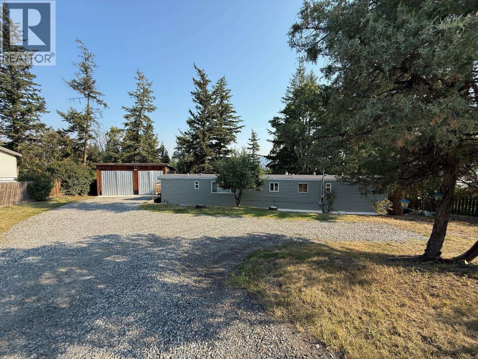Presented by Robert J. Iio Personal Real Estate Corporation — Team 110 RE/MAX Real Estate (Kamloops).
542 Hodgson Road Williams Lake, British Columbia V2G 3P9
$379,000
This well-maintained 3-bedroom, one-and-a-half-bathroom home offers the perfect balance of comfort, functionality, and location. Situated in a desirable urban fringe neighborhood just minutes from downtown, it provides easy access to city amenities while maintaining a quieter, more relaxed setting. The home features a large deck and a beautifully fenced yard—ideal for a family, gardening, or simply enjoying your outdoor space. A highlight of the property is the 26' x 32' shop/garage, complete with a concrete slab floor, offering plenty of room for storage, hobbies, or a workspace. (id:61048)
Property Details
| MLS® Number | R3043267 |
| Property Type | Single Family |
Building
| Bathroom Total | 2 |
| Bedrooms Total | 3 |
| Basement Type | None |
| Constructed Date | 1974 |
| Construction Style Attachment | Detached |
| Construction Style Other | Manufactured |
| Exterior Finish | Vinyl Siding |
| Foundation Type | Unknown |
| Heating Fuel | Natural Gas |
| Heating Type | Forced Air |
| Roof Material | Membrane |
| Roof Style | Conventional |
| Stories Total | 1 |
| Size Interior | 1,050 Ft2 |
| Total Finished Area | 1050 Sqft |
| Type | Manufactured Home/mobile |
| Utility Water | Drilled Well |
Parking
| Garage | 2 |
Land
| Acreage | No |
| Size Irregular | 0.41 |
| Size Total | 0.41 Ac |
| Size Total Text | 0.41 Ac |
Rooms
| Level | Type | Length | Width | Dimensions |
|---|---|---|---|---|
| Main Level | Living Room | 14 ft ,5 in | 11 ft ,2 in | 14 ft ,5 in x 11 ft ,2 in |
| Main Level | Kitchen | 12 ft ,4 in | 11 ft ,2 in | 12 ft ,4 in x 11 ft ,2 in |
| Main Level | Dining Room | 6 ft | 8 ft ,9 in | 6 ft x 8 ft ,9 in |
| Main Level | Bedroom 2 | 11 ft ,2 in | 11 ft | 11 ft ,2 in x 11 ft |
| Main Level | Bedroom 3 | 116 ft | 8 ft | 116 ft x 8 ft |
| Main Level | Bedroom 4 | 9 ft | 9 ft ,2 in | 9 ft x 9 ft ,2 in |
| Main Level | Foyer | 8 ft | 9 ft | 8 ft x 9 ft |
https://www.realtor.ca/real-estate/28809414/542-hodgson-road-williams-lake
Contact Us
Contact us for more information

Courtney Smith
www.remaxwilliamslake.com/
#2 - 85 South 3rd Avenue
Williams Lake, British Columbia V2G 1J1
(250) 392-2253
(250) 392-2210
www.remaxwilliamslake.com/
