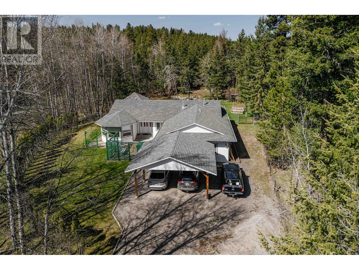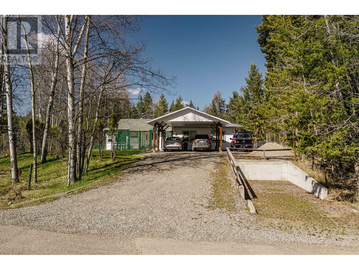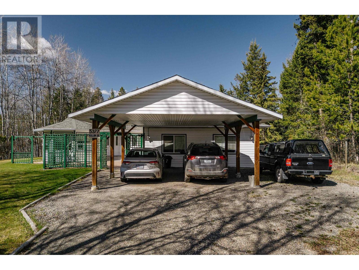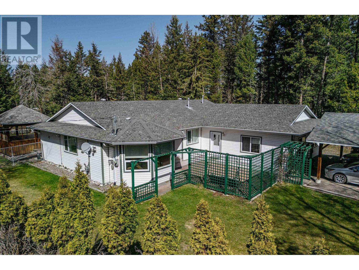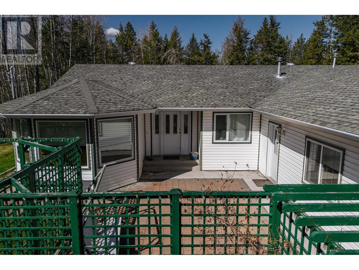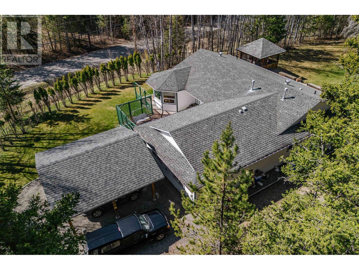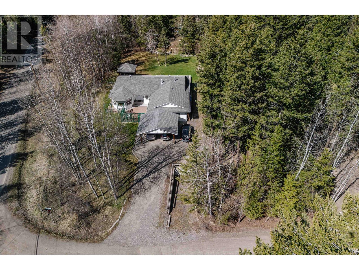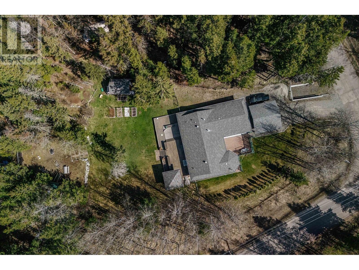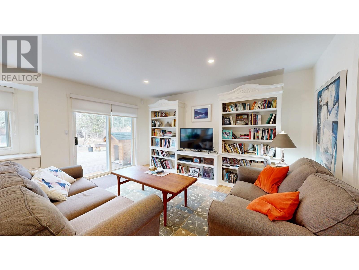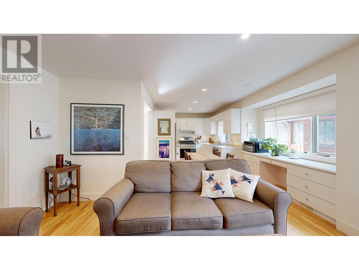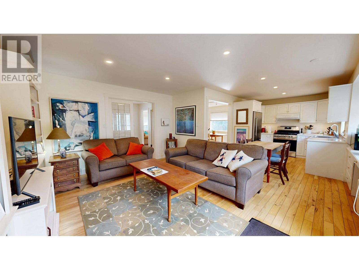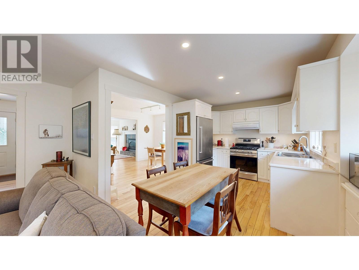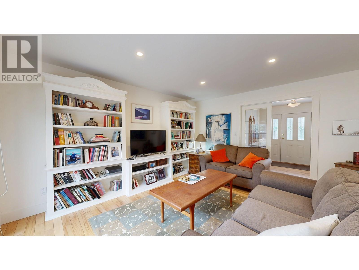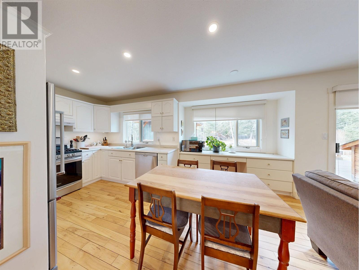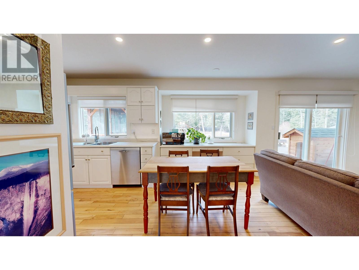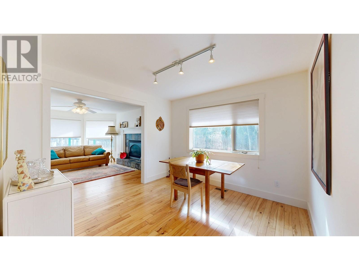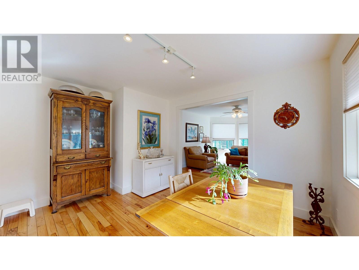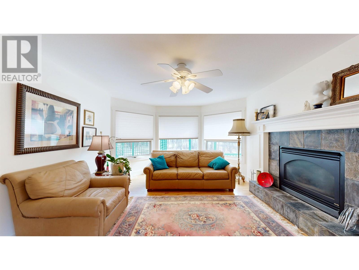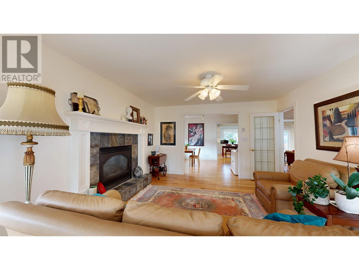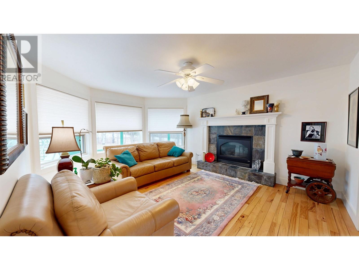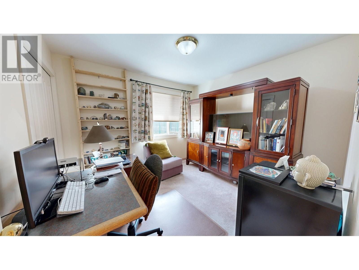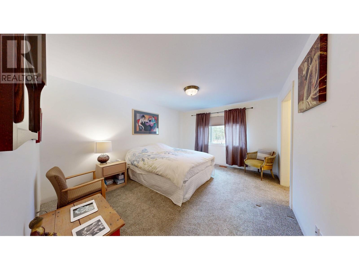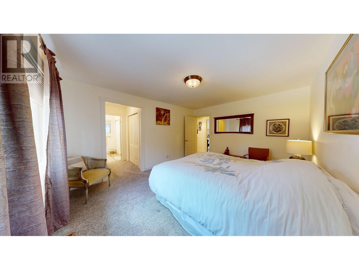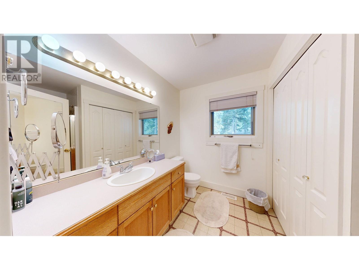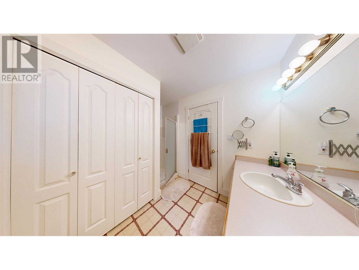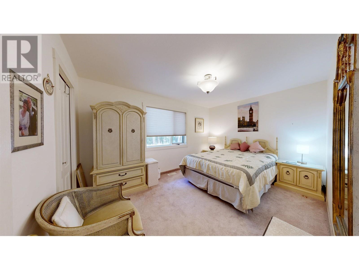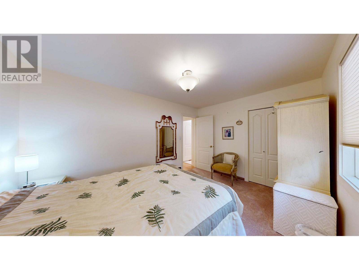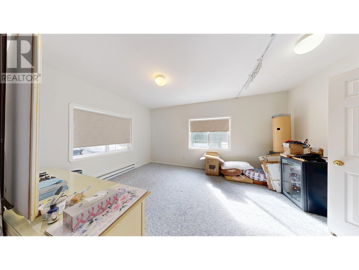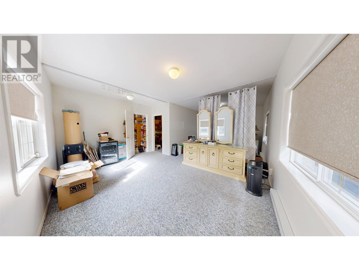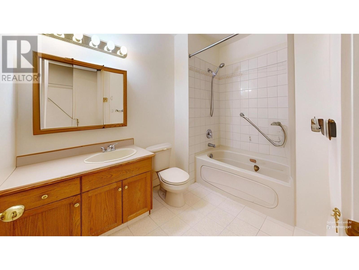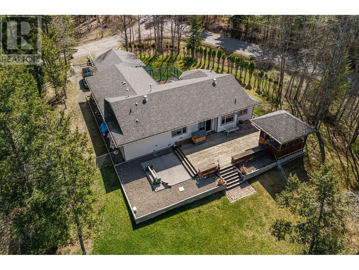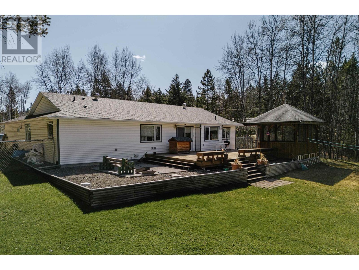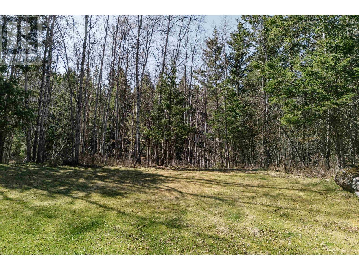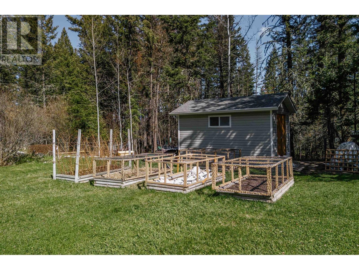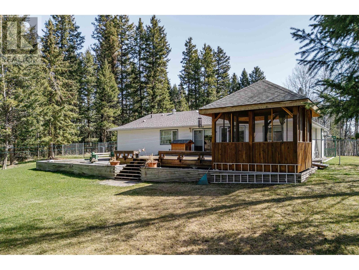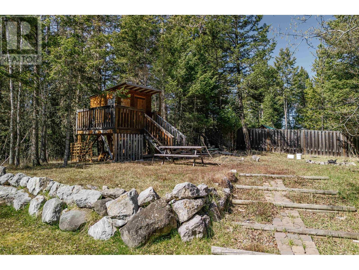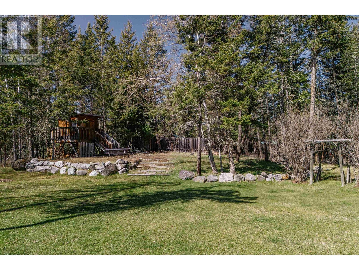5377 Kallum Drive 108 Mile Ranch, British Columbia V0K 2Z0
$675,000
* PREC - Personal Real Estate Corporation. Sprawling Rancher with Endless Space to Entertain—or Escape! This 2,200+ sq. ft. rancher sits on a private 1.03-acre lot and offers tons of flexible living space! With two living areas, two dining areas, and a separate wing that could be a rec room, private retreat for a teenager or developed into a suite, there’s no shortage of options. New windows bring in plenty of natural light, while the huge deck, large patio, and gorgeous screened cedar gazebo provide the perfect spots to entertain—or enjoy warm summer nights. The fully fenced backyard features a playhouse, storage shed, raised garden beds and plenty of room to roam. Need parking? No problem! There’s a double carport and loads of driveway space. This well-built home is ready for its next chapter. Ready for yours? (id:61048)
Property Details
| MLS® Number | R2975879 |
| Property Type | Single Family |
| Storage Type | Storage |
Building
| Bathroom Total | 2 |
| Bedrooms Total | 3 |
| Appliances | Washer, Dryer, Refrigerator, Stove, Dishwasher |
| Architectural Style | Ranch |
| Basement Type | Crawl Space |
| Constructed Date | 1997 |
| Construction Style Attachment | Detached |
| Exterior Finish | Vinyl Siding |
| Fireplace Present | Yes |
| Fireplace Total | 1 |
| Foundation Type | Concrete Perimeter |
| Heating Fuel | Natural Gas |
| Heating Type | Forced Air |
| Roof Material | Asphalt Shingle |
| Roof Style | Conventional |
| Stories Total | 1 |
| Size Interior | 2,278 Ft2 |
| Type | House |
| Utility Water | Municipal Water |
Parking
| Carport | |
| Open | |
| R V |
Land
| Acreage | Yes |
| Size Irregular | 1.03 |
| Size Total | 1.03 Ac |
| Size Total Text | 1.03 Ac |
Rooms
| Level | Type | Length | Width | Dimensions |
|---|---|---|---|---|
| Main Level | Living Room | 14 ft | 12 ft ,1 in | 14 ft x 12 ft ,1 in |
| Main Level | Kitchen | 9 ft | 9 ft ,6 in | 9 ft x 9 ft ,6 in |
| Main Level | Dining Room | 10 ft ,8 in | 12 ft ,1 in | 10 ft ,8 in x 12 ft ,1 in |
| Main Level | Eating Area | 11 ft ,3 in | 7 ft ,1 in | 11 ft ,3 in x 7 ft ,1 in |
| Main Level | Family Room | 14 ft ,1 in | 13 ft | 14 ft ,1 in x 13 ft |
| Main Level | Foyer | 8 ft ,4 in | 9 ft ,9 in | 8 ft ,4 in x 9 ft ,9 in |
| Main Level | Mud Room | 7 ft | 10 ft ,9 in | 7 ft x 10 ft ,9 in |
| Main Level | Primary Bedroom | 11 ft ,1 in | 14 ft ,8 in | 11 ft ,1 in x 14 ft ,8 in |
| Main Level | Bedroom 2 | 10 ft ,1 in | 10 ft ,2 in | 10 ft ,1 in x 10 ft ,2 in |
| Main Level | Bedroom 3 | 13 ft ,1 in | 9 ft ,1 in | 13 ft ,1 in x 9 ft ,1 in |
| Main Level | Laundry Room | 10 ft ,2 in | 6 ft ,1 in | 10 ft ,2 in x 6 ft ,1 in |
| Main Level | Recreational, Games Room | 16 ft ,1 in | 10 ft ,1 in | 16 ft ,1 in x 10 ft ,1 in |
| Main Level | Flex Space | 11 ft ,5 in | 7 ft ,1 in | 11 ft ,5 in x 7 ft ,1 in |
| Main Level | Workshop | 11 ft ,3 in | 11 ft ,4 in | 11 ft ,3 in x 11 ft ,4 in |
https://www.realtor.ca/real-estate/28005004/5377-kallum-drive-108-mile-ranch
Contact Us
Contact us for more information
Danita Mclaren
PREC - YOUR CARIBOO HOME TEAM
www.yourcariboohometeam.com/
www.facebook.com/DanitaMcLarenSouthCaribooRealEstate/
www.linkedin.com/in/danita-mclaren-31541844/
96 Cariboo Hwy 97, Po Box. 55 100 Mile House
100 Mile House, British Columbia V0K 2Z0
(250) 395-3424
Lyle Hatton
YOUR CARIBOO HOME TEAM
96 Cariboo Hwy 97, Po Box. 55 100 Mile House
100 Mile House, British Columbia V0K 2Z0
(250) 395-3424
Stephanie Schedel
YOUR CARIBOO HOME TEAM
96 Cariboo Hwy 97, Po Box. 55 100 Mile House
100 Mile House, British Columbia V0K 2Z0
(250) 395-3424
