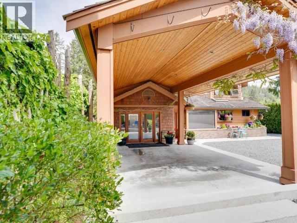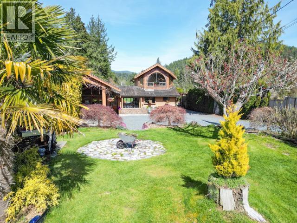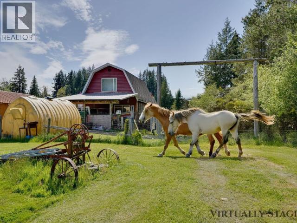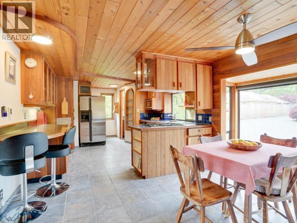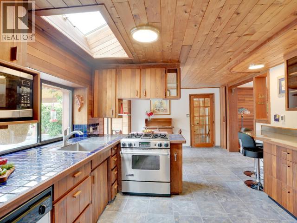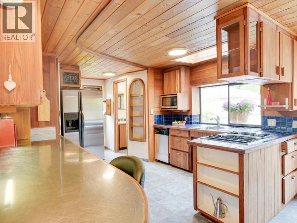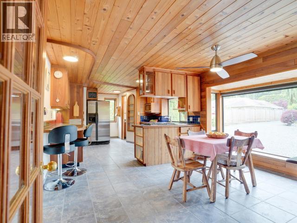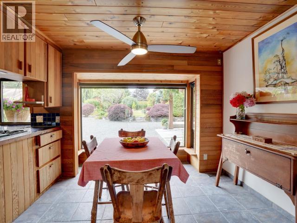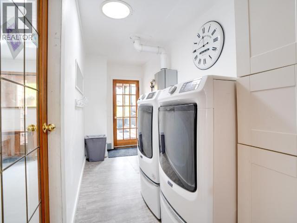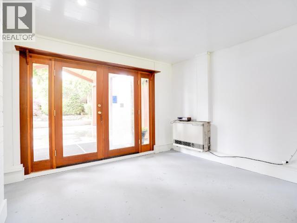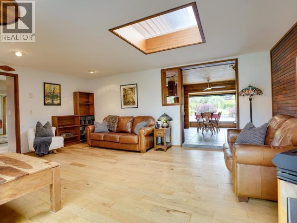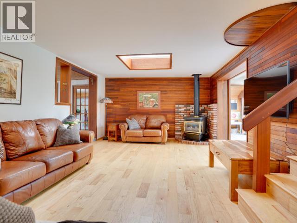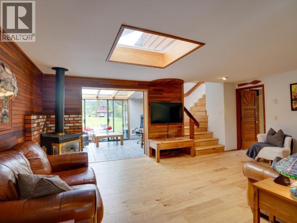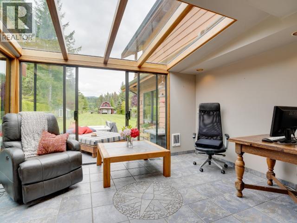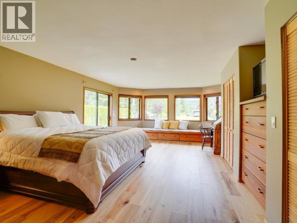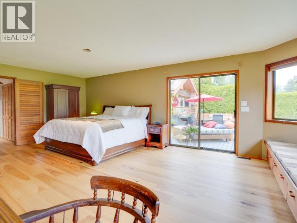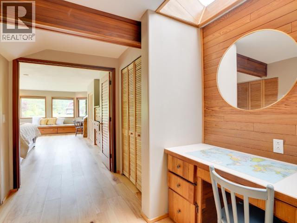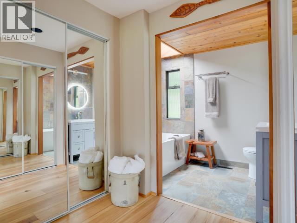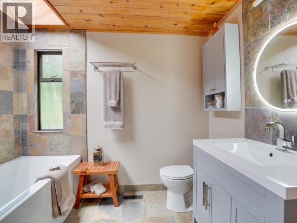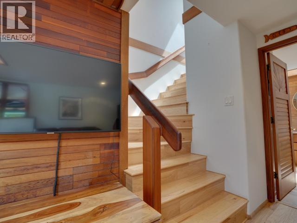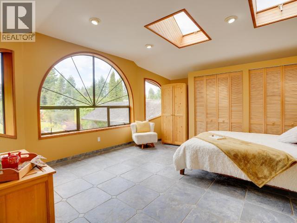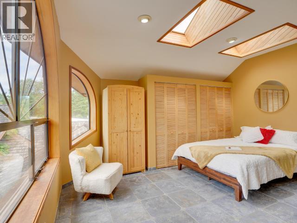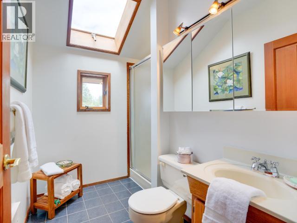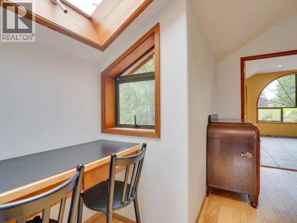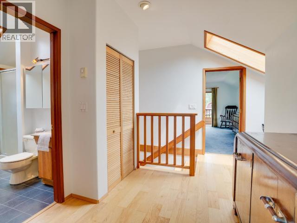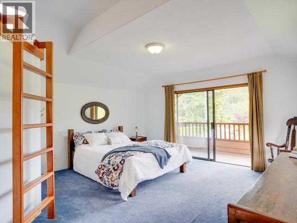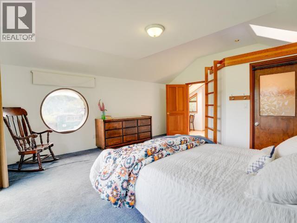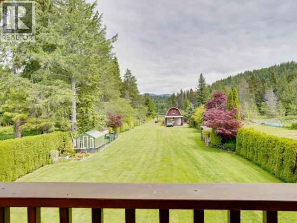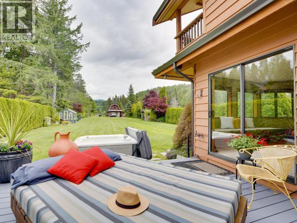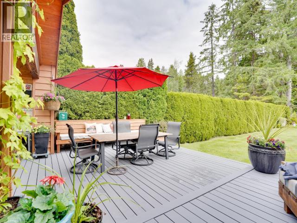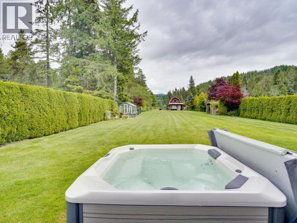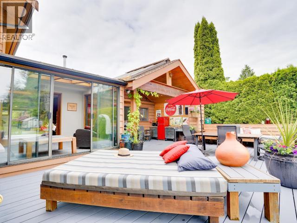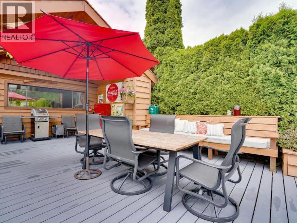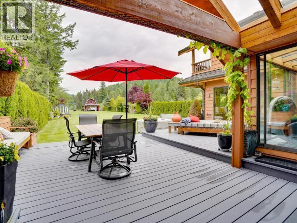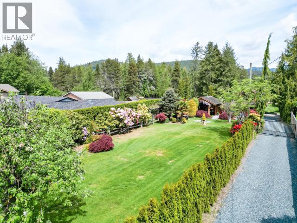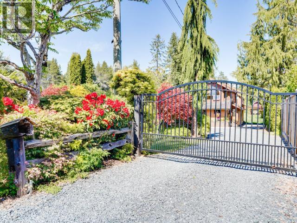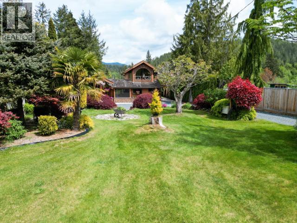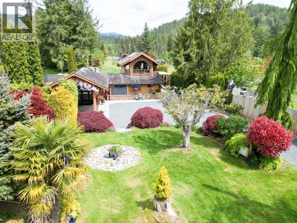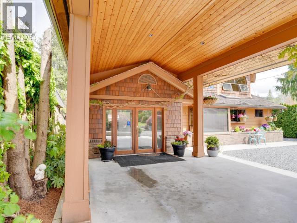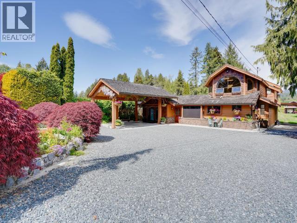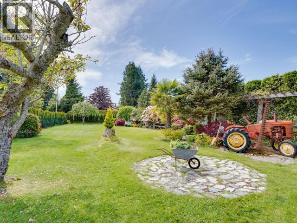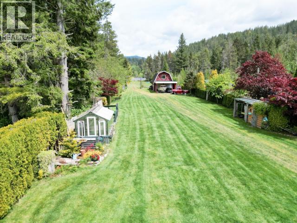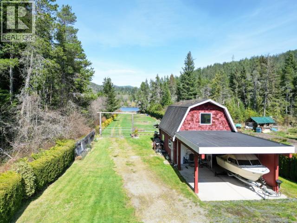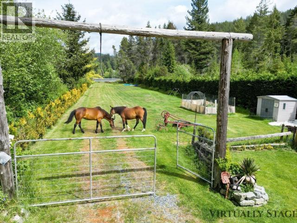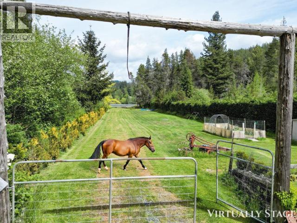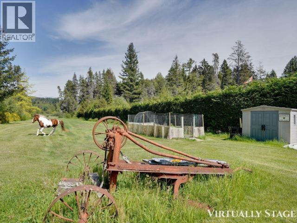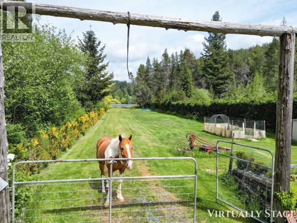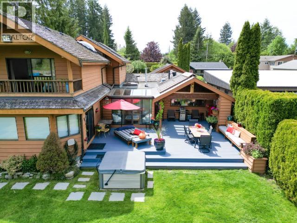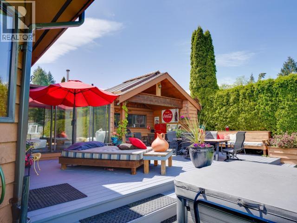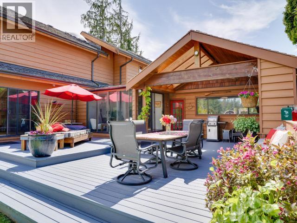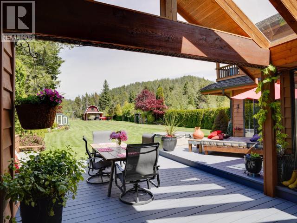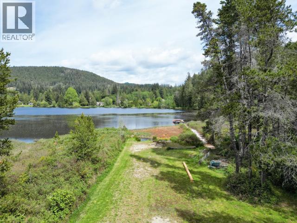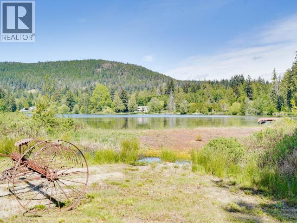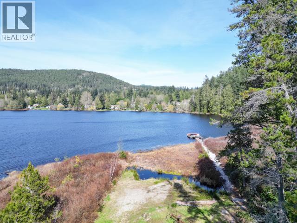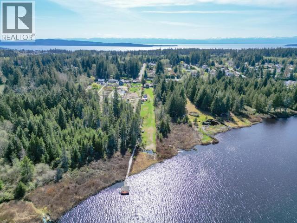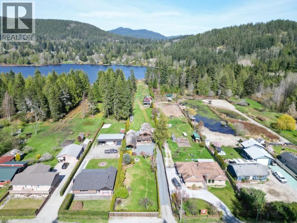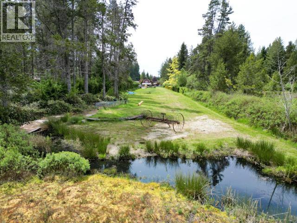Presented by Robert J. Iio Personal Real Estate Corporation — Team 110 RE/MAX Real Estate (Kamloops).
5366 Manson Ave Powell River, British Columbia V8A 3P4
$1,199,000
THIS IS THE ONLY ONE! From the custom home, built by one of Powell River's finest Craftsmen, to the acreagethat fronts on beautiful Cranberry Lake, there is not another home like this! This acreage is mainly dry and zoned Agricultural1 which allows for a horse. 3 bedrooms and 3 baths, so very private in the heart of this Gorgeous Seaside City. Literal minutes to the hospital and Recreation Centres and Shopping, you walk out of your home and step onto the private dock that floats in your backyard...bring your fishing rod. Nights on the dock under starry skies are magical. Need parking space, the extra large garage/barn offers dual indoor parking plus outdoor covered space. The primary suite is massive and private, upstairs offers 2 more bedrooms and a bath. Each upper bedroom offers custom details. The farm house kitchen is rich with wood and warmth, the living room that opens to the sunroom is cosy with a winter fire. This is the only one, come see! (id:61048)
Property Details
| MLS® Number | 19195 |
| Property Type | Single Family |
| Neigbourhood | Cranberry |
| Amenities Near By | Shopping, Golf Course |
| Community Features | Family Oriented |
| Features | Acreage, Central Location |
| Parking Space Total | 6 |
| Structure | Workshop |
| Water Front Type | Waterfront |
Building
| Bathroom Total | 3 |
| Bedrooms Total | 3 |
| Appliances | Hot Tub |
| Constructed Date | 1970 |
| Construction Style Attachment | Detached |
| Cooling Type | Heat Pump |
| Fireplace Fuel | Gas |
| Fireplace Present | Yes |
| Fireplace Type | Conventional |
| Heating Fuel | Electric, Other |
| Heating Type | Heat Pump |
| Size Interior | 2,620 Ft2 |
| Type | House |
Parking
| Carport | |
| Garage | |
| Open | |
| Other |
Land
| Access Type | Easy Access |
| Acreage | Yes |
| Land Amenities | Shopping, Golf Course |
| Landscape Features | Garden Area |
| Size Irregular | 1.48 |
| Size Total | 1.48 Ac |
| Size Total Text | 1.48 Ac |
Rooms
| Level | Type | Length | Width | Dimensions |
|---|---|---|---|---|
| Above | 3pc Bathroom | Measurements not available | ||
| Above | Bedroom | 15 ft ,9 in | 18 ft ,5 in | 15 ft ,9 in x 18 ft ,5 in |
| Above | Bedroom | 16 ft ,6 in | 14 ft ,8 in | 16 ft ,6 in x 14 ft ,8 in |
| Main Level | Living Room | 19 ft | 13 ft ,1 in | 19 ft x 13 ft ,1 in |
| Main Level | Kitchen | 15 ft ,11 in | 11 ft ,7 in | 15 ft ,11 in x 11 ft ,7 in |
| Main Level | Primary Bedroom | 16 ft | 23 ft ,5 in | 16 ft x 23 ft ,5 in |
| Main Level | 2pc Bathroom | Measurements not available | ||
| Main Level | 4pc Ensuite Bath | Measurements not available | ||
| Main Level | Recreational, Games Room | 14 ft | 31 ft ,1 in | 14 ft x 31 ft ,1 in |
| Main Level | Laundry Room | 5 ft ,6 in | 14 ft ,5 in | 5 ft ,6 in x 14 ft ,5 in |
| Main Level | Dining Nook | 9 ft ,6 in | 13 ft ,8 in | 9 ft ,6 in x 13 ft ,8 in |
| Main Level | Other | 12 ft ,9 in | 9 ft ,2 in | 12 ft ,9 in x 9 ft ,2 in |
https://www.realtor.ca/real-estate/28681336/5366-manson-ave-powell-river
Contact Us
Contact us for more information
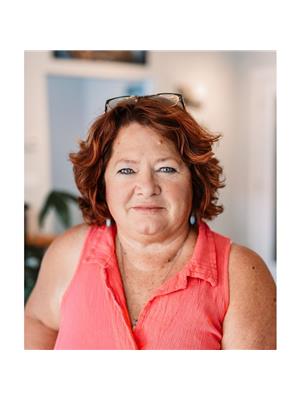
Sunny Dawn Kostelnik
sunshinecoast.2percentrealty.ca/
www.facebook.com/sunnydawnrealtor
4726 Marine Ave
Powell River, Bc, British Columbia V8A 2L4
(604) 413-7222
