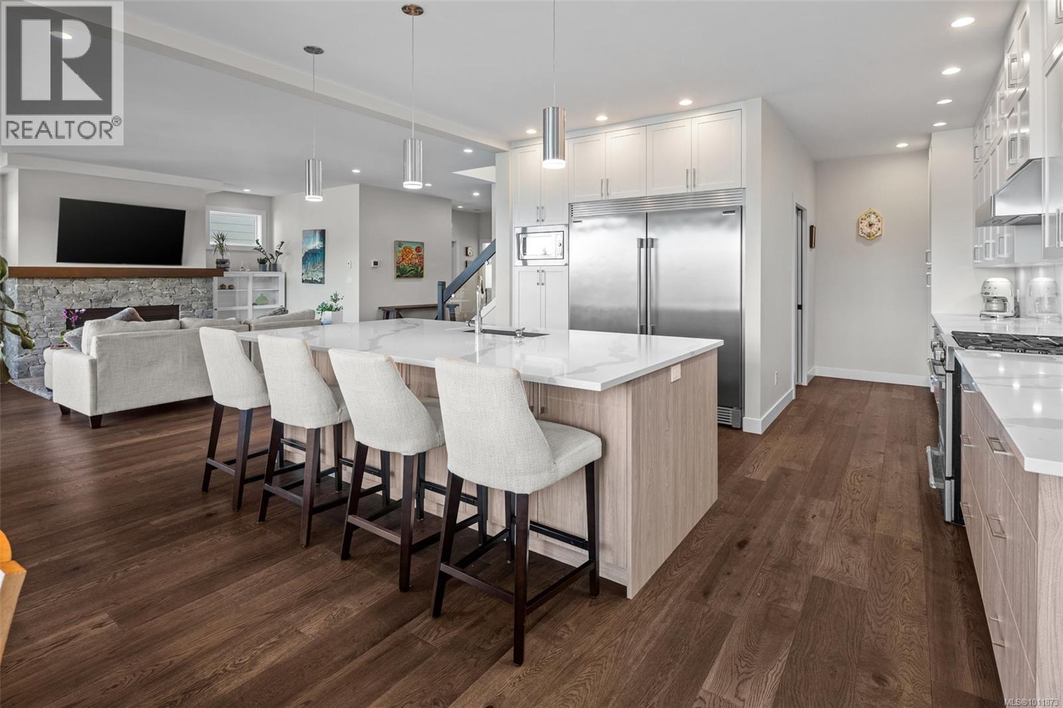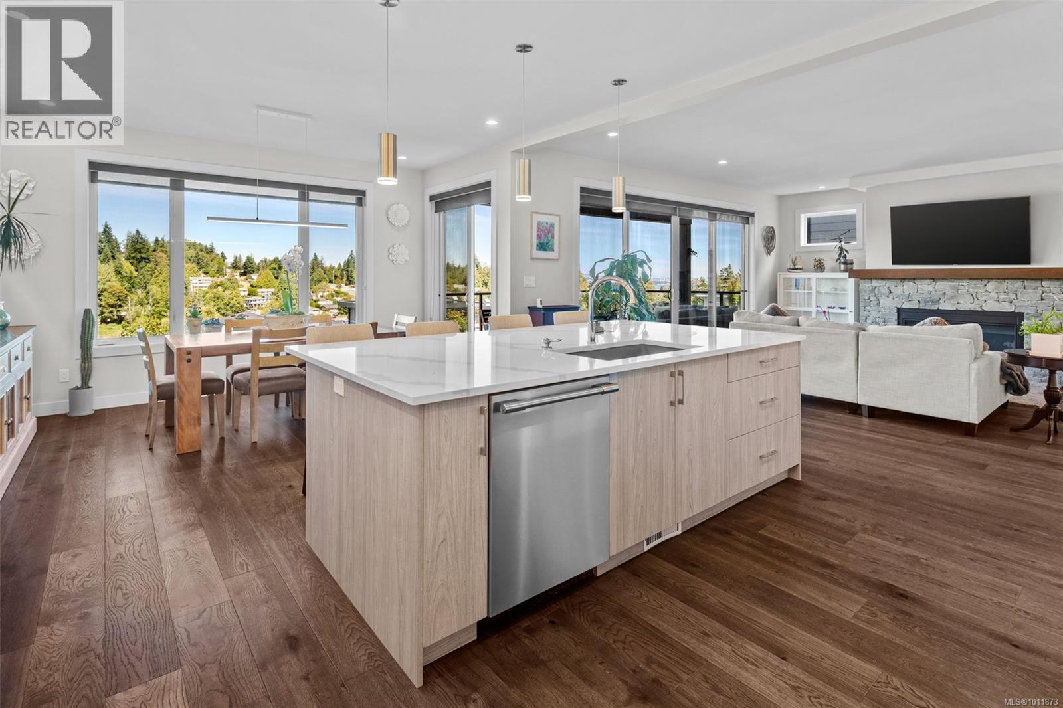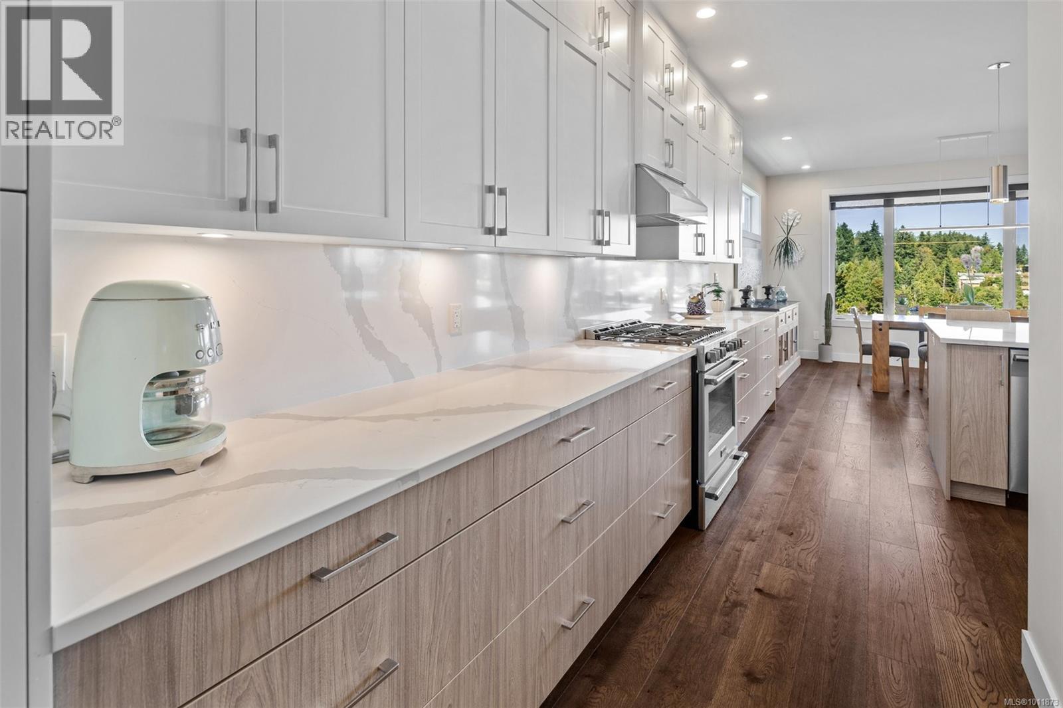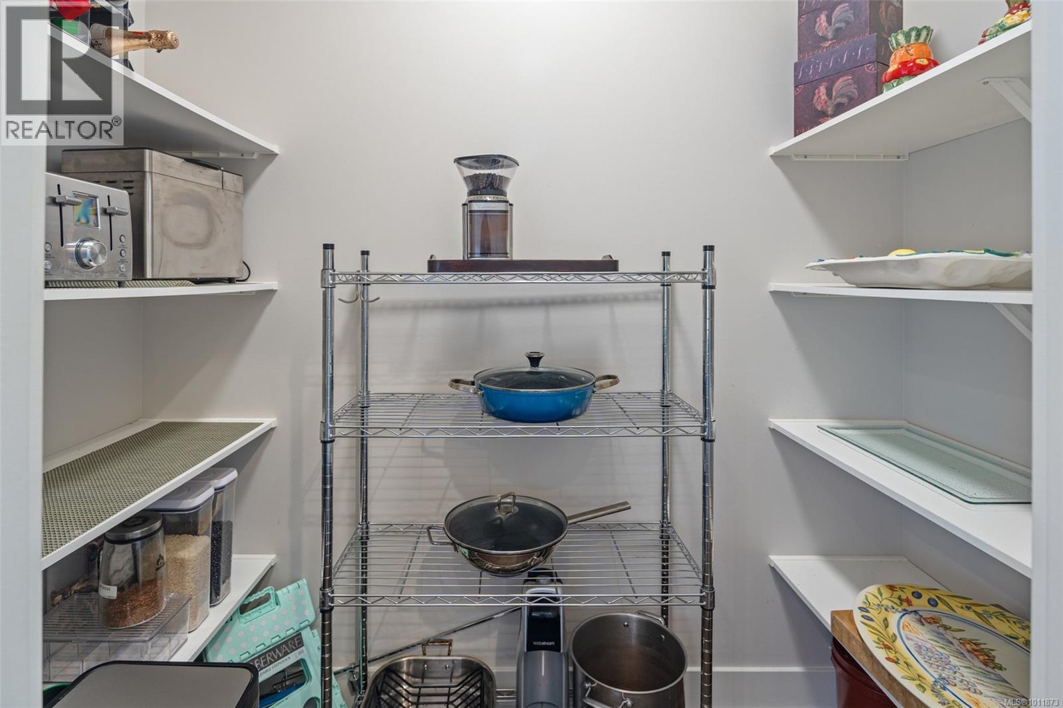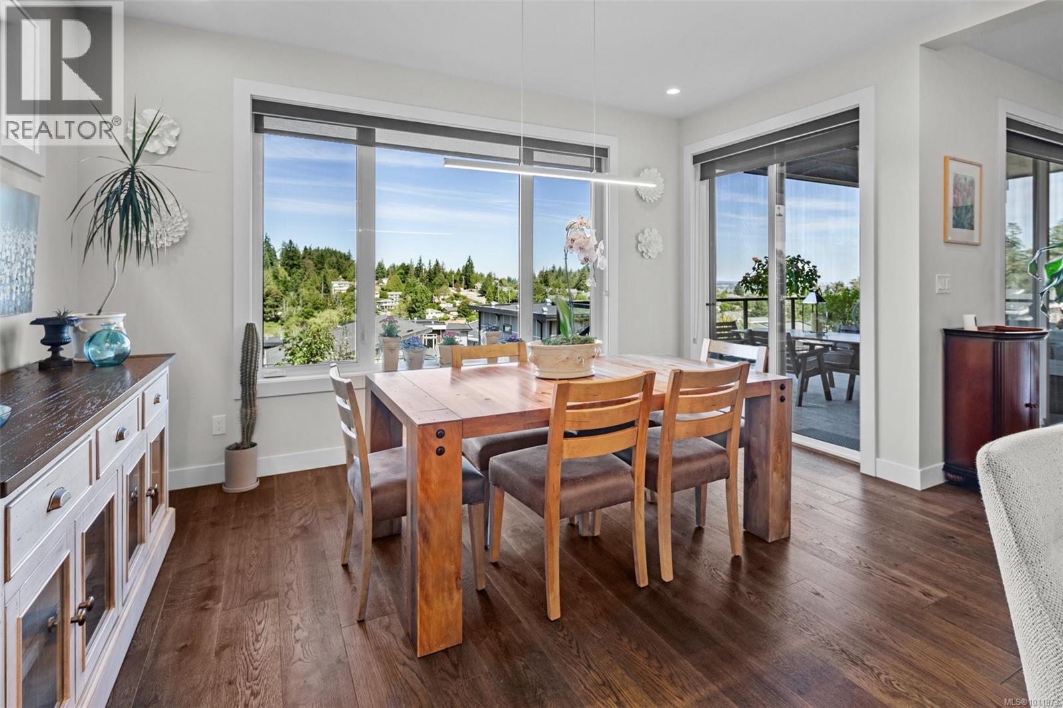534 Elevation Pointe Terr Colwood, British Columbia V9C 0M3
$1,599,900
This West Coast Contemporary home is designed with comfort and luxury in mind. From the moment you step inside, the open layout and expansive windows showcase breathtaking views of the ocean, city, and mountains. Perfectly suited for both daily living and entertaining, the main level features a chef-inspired kitchen with a side-by-side full-size fridge and freezer, quartz countertops, and a walk-in pantry, while the living room opens effortlessly to the outdoors through floor-to-ceiling sliding doors. It is an ideal setting for gatherings or simply soaking in the views. Upstairs, you’ll find four bedrooms including an oversized primary bedroom with vaulted ceilings, a walk-in closet, private view deck, and a spa-like 7pc ensuite. Above the garage, a legal bachelor suite offers excellent flexibility which is great for rental income, guests, or easily re-integrated into the main home as a recreation room. A truly exceptional home where thoughtful design meets spectacular views. (id:61048)
Property Details
| MLS® Number | 1011873 |
| Property Type | Single Family |
| Neigbourhood | Royal Bay |
| Features | Other, Rectangular |
| Parking Space Total | 3 |
| Plan | Epp72764 |
| Structure | Patio(s) |
| View Type | City View, Mountain View, Ocean View |
Building
| Bathroom Total | 4 |
| Bedrooms Total | 5 |
| Architectural Style | Contemporary, Westcoast |
| Constructed Date | 2019 |
| Cooling Type | Air Conditioned |
| Fireplace Present | Yes |
| Fireplace Total | 1 |
| Heating Fuel | Electric, Natural Gas, Other |
| Heating Type | Baseboard Heaters, Forced Air, Heat Pump |
| Size Interior | 4,451 Ft2 |
| Total Finished Area | 3301 Sqft |
| Type | House |
Land
| Acreage | No |
| Size Irregular | 5401 |
| Size Total | 5401 Sqft |
| Size Total Text | 5401 Sqft |
| Zoning Type | Residential |
Rooms
| Level | Type | Length | Width | Dimensions |
|---|---|---|---|---|
| Second Level | Bathroom | 8'5 x 5'4 | ||
| Second Level | Primary Bedroom | 20'0 x 14'5 | ||
| Second Level | Ensuite | 19'8 x 10'0 | ||
| Second Level | Bedroom | 13'0 x 10'0 | ||
| Second Level | Bedroom | 12'4 x 10'4 | ||
| Second Level | Bedroom | 14'0 x 11'0 | ||
| Second Level | Bathroom | 10'0 x 8'2 | ||
| Second Level | Balcony | 20'0 x 9'5 | ||
| Lower Level | Patio | 15'3 x 11'10 | ||
| Main Level | Pantry | 7'6 x 4'0 | ||
| Main Level | Bathroom | 8'0 x 6'0 | ||
| Main Level | Laundry Room | 9'2 x 7'0 | ||
| Main Level | Bedroom | 12'0 x 8'0 | ||
| Main Level | Kitchen | 20'5 x 14'4 | ||
| Main Level | Dining Room | 14'4 x 11'2 | ||
| Main Level | Living Room | 20'0 x 17'2 | ||
| Main Level | Entrance | 14'3 x 9'2 | ||
| Additional Accommodation | Kitchen | 10'0 x 7'7 | ||
| Additional Accommodation | Dining Room | 12'4 x 9'0 | ||
| Additional Accommodation | Living Room | 18'5 x 12'4 |
https://www.realtor.ca/real-estate/28772261/534-elevation-pointe-terr-colwood-royal-bay
Contact Us
Contact us for more information

Jenny Lu
103-4400 Chatterton Way
Victoria, British Columbia V8X 5J2
(250) 479-3333
(250) 479-3565
www.sutton.com/

Mike Chubey
Personal Real Estate Corporation
(250) 388-9636
www.myvictorialisting.com/
755 Humboldt St
Victoria, British Columbia V8W 1B1
(250) 388-5882
(250) 388-9636
























