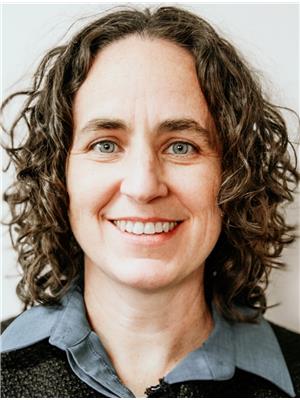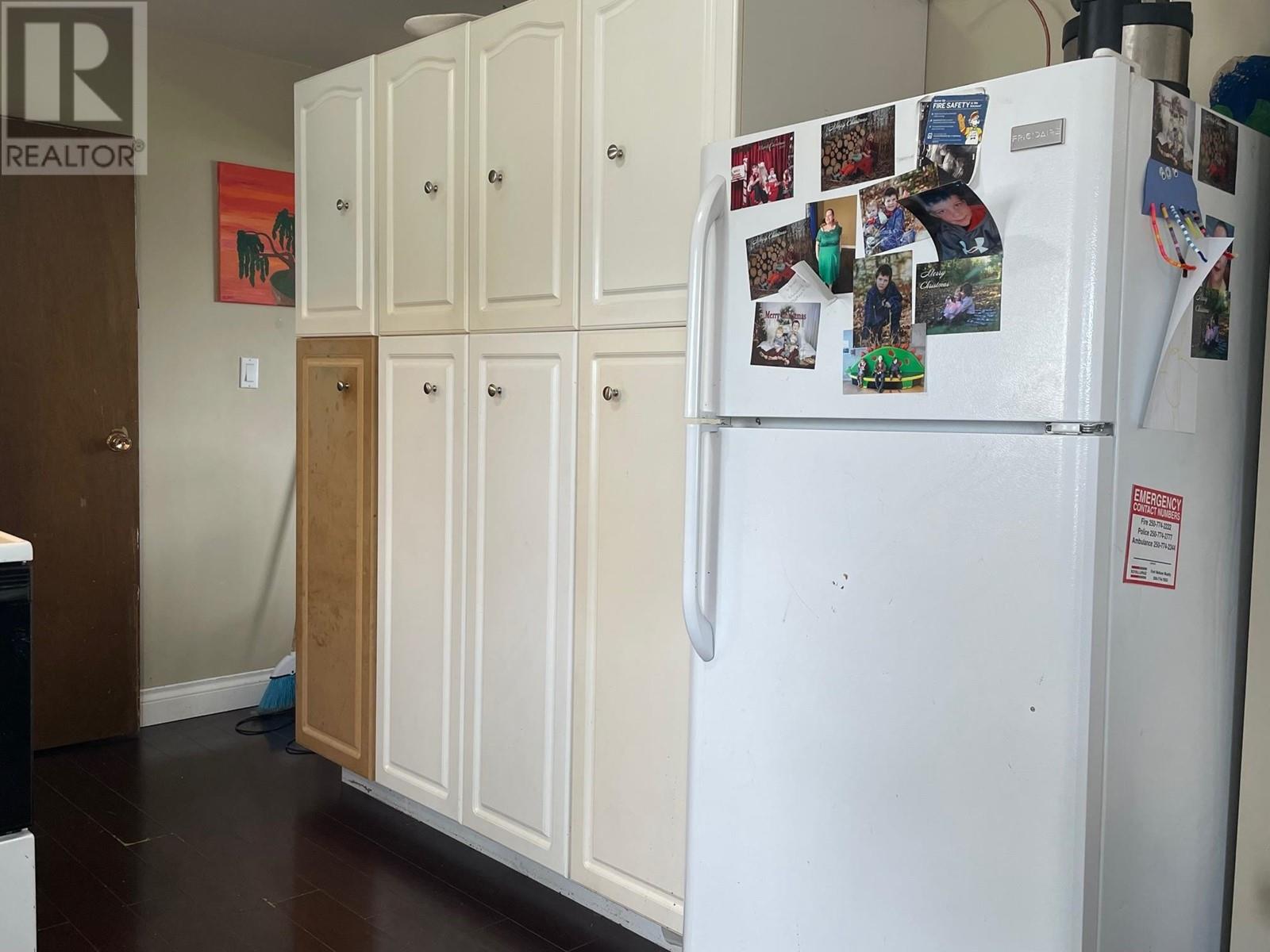5323 Willow Road Fort Nelson, British Columbia V0C 1R0
$160,000
A favourite for the growing family! This home sits on a low-traffic street with quick access to a neighbourhood playground. The pie-shaped lot provides mega backyard fun space, as well as a 20'x20' workshop. The house has a lot to love too, including bright & spacious living room and fabulous eat-in kitchen complete with an abundance of cheery white cabinets and glass doors out to the sundeck. Five bedrooms in total (3 up, 2 down) will allow your family to grow up and accommodate everyone comfortably for many years to come. Downstairs there is also a stunning second bathroom. Many basics have been updated in recent years: shingles, furnace, and hot water tank! Ample parking and mature trees round out the package for a true value purchase. (id:61048)
Property Details
| MLS® Number | R2957237 |
| Property Type | Single Family |
Building
| Bathroom Total | 2 |
| Bedrooms Total | 5 |
| Architectural Style | Split Level Entry |
| Basement Development | Finished |
| Basement Type | Full (finished) |
| Constructed Date | 1978 |
| Construction Style Attachment | Detached |
| Exterior Finish | Vinyl Siding |
| Foundation Type | Preserved Wood |
| Heating Fuel | Natural Gas |
| Heating Type | Forced Air |
| Roof Material | Asphalt Shingle |
| Roof Style | Conventional |
| Stories Total | 2 |
| Size Interior | 2,064 Ft2 |
| Type | House |
| Utility Water | Municipal Water |
Parking
| Open |
Land
| Acreage | No |
| Size Irregular | 8407 |
| Size Total | 8407 Sqft |
| Size Total Text | 8407 Sqft |
Rooms
| Level | Type | Length | Width | Dimensions |
|---|---|---|---|---|
| Basement | Recreational, Games Room | 22 ft ,4 in | 20 ft ,4 in | 22 ft ,4 in x 20 ft ,4 in |
| Basement | Bedroom 4 | 15 ft ,3 in | 8 ft ,2 in | 15 ft ,3 in x 8 ft ,2 in |
| Basement | Bedroom 5 | 11 ft ,7 in | 7 ft ,8 in | 11 ft ,7 in x 7 ft ,8 in |
| Basement | Laundry Room | 6 ft | 5 ft ,5 in | 6 ft x 5 ft ,5 in |
| Main Level | Kitchen | 17 ft ,2 in | 11 ft ,3 in | 17 ft ,2 in x 11 ft ,3 in |
| Main Level | Living Room | 14 ft ,4 in | 11 ft ,3 in | 14 ft ,4 in x 11 ft ,3 in |
| Main Level | Primary Bedroom | 11 ft ,1 in | 11 ft ,3 in | 11 ft ,1 in x 11 ft ,3 in |
| Main Level | Bedroom 2 | 11 ft ,3 in | 9 ft ,7 in | 11 ft ,3 in x 9 ft ,7 in |
| Main Level | Bedroom 3 | 10 ft ,5 in | 7 ft ,1 in | 10 ft ,5 in x 7 ft ,1 in |
https://www.realtor.ca/real-estate/27812688/5323-willow-road-fort-nelson
Contact Us
Contact us for more information

Sherry Hart
l.facebook.com/l.php?u=http%3A%2F%2Froyallepage.ca%2Ffor
www.facebook.com/sherryhartroyal
Po Box 2154, 2 A 4916 50th Ave N
Fort Nelson, British Columbia V0C 1R0
(250) 774-7653
(250) 774-6131
www.royallepage.ca/fortnelson























