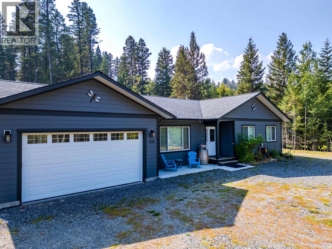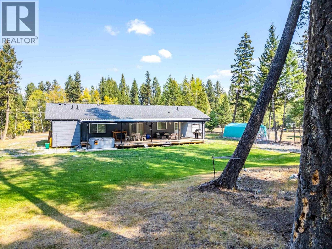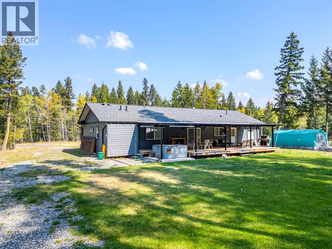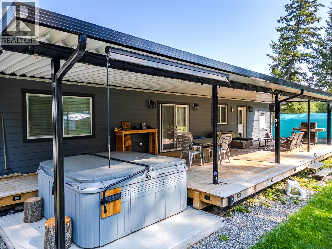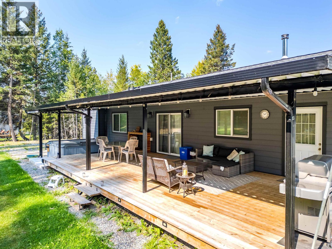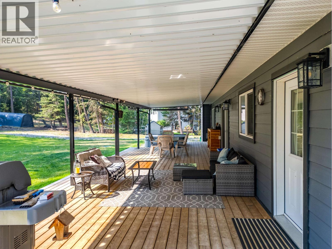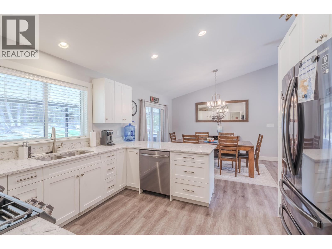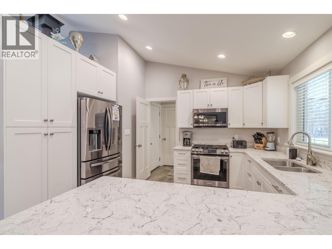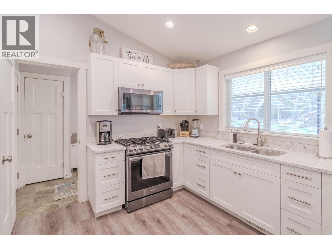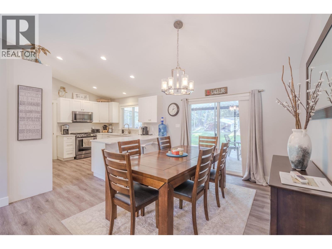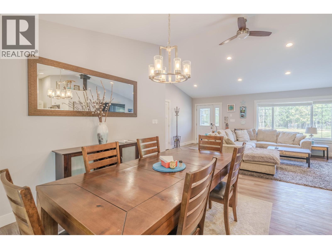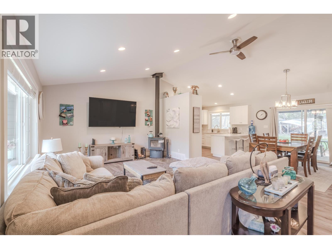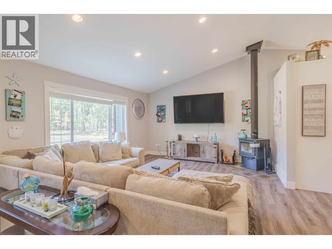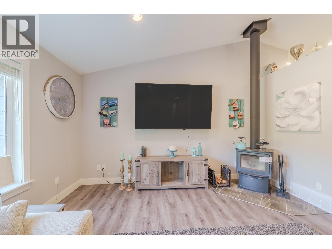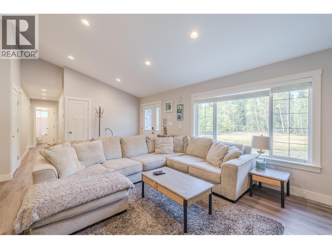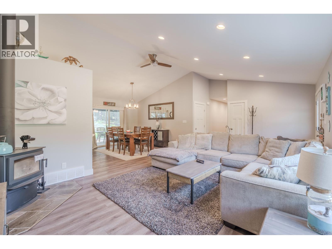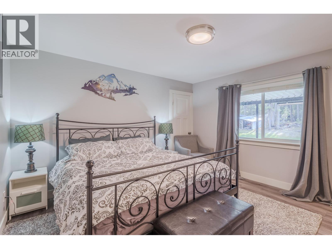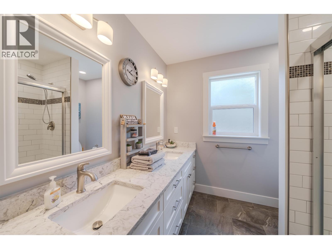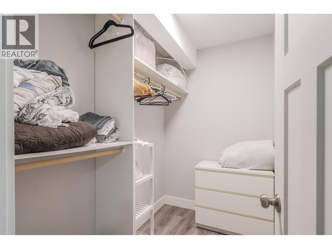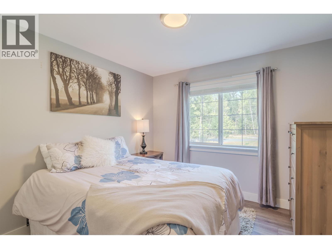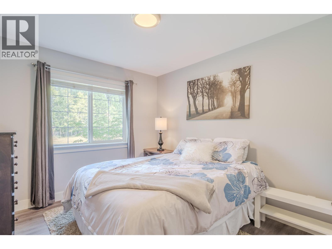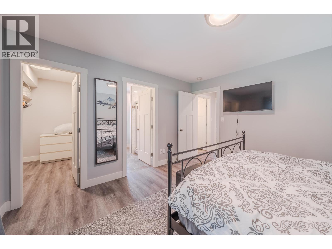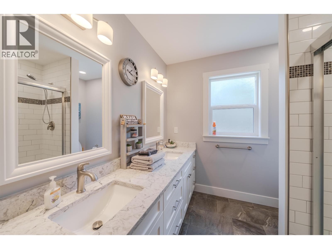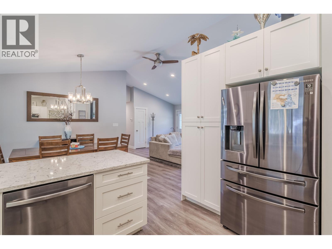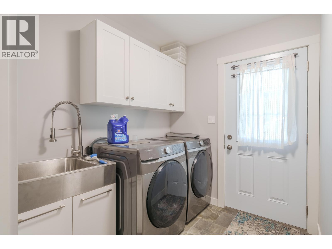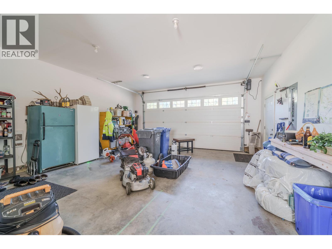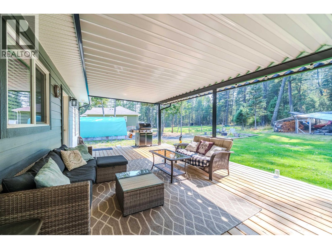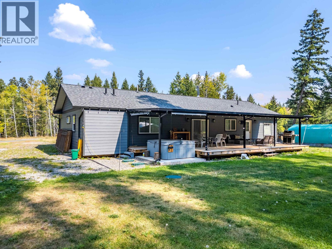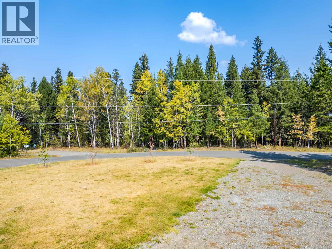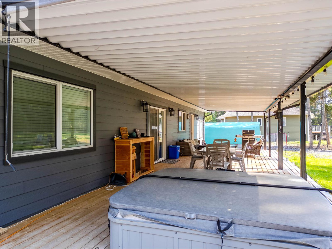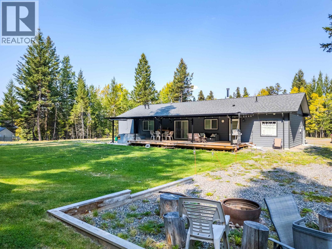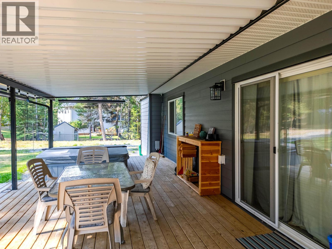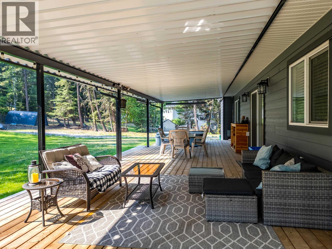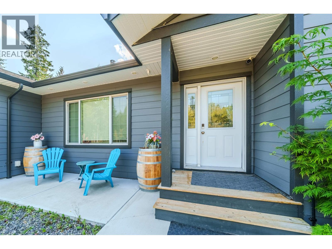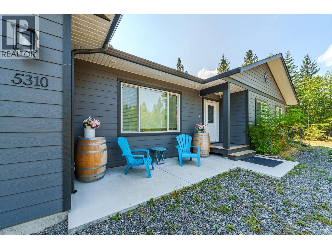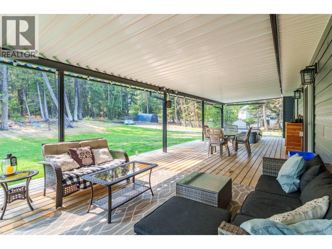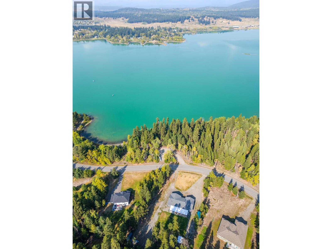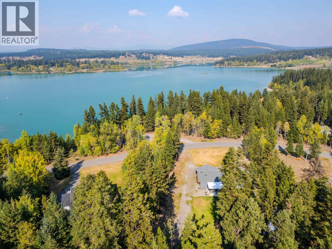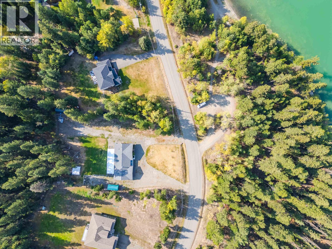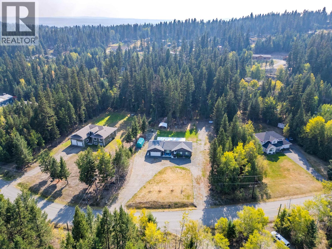Presented by Robert J. Iio Personal Real Estate Corporation — Team 110 RE/MAX Real Estate (Kamloops).
5310 Kallum Drive 108 Mile Ranch, British Columbia V0K 2Z0
$765,000
Right across from the lake! This 4-year old home still feels like new. Three-bedroom 2-bath including a large primary bedroom suite and walk in closet. Open concept kitchen/living/dining perfect for entertaining with a large island/seating area. Forced air gas furnace, but with a wood stove for ambiance on those cool winter nights. The huge, covered deck overlooks a level back yard including a hot tub and firepit - even a large area cleared for a future shop if one desired. There is a 6' Crawl space with stairs down for storage and an attached double garage for the cars and toys. Directly across from the 108 walking trails around the lake, this one needs to be seen in person! (id:61048)
Property Details
| MLS® Number | R3047025 |
| Property Type | Single Family |
Building
| Bathroom Total | 2 |
| Bedrooms Total | 3 |
| Architectural Style | Ranch |
| Basement Type | Crawl Space |
| Constructed Date | 2021 |
| Construction Style Attachment | Detached |
| Exterior Finish | Composite Siding |
| Foundation Type | Concrete Perimeter |
| Heating Fuel | Natural Gas |
| Heating Type | Forced Air |
| Roof Material | Asphalt Shingle |
| Roof Style | Conventional |
| Stories Total | 1 |
| Size Interior | 1,500 Ft2 |
| Total Finished Area | 1500 Sqft |
| Type | House |
| Utility Water | Community Water System |
Parking
| Garage | 2 |
Land
| Acreage | No |
| Size Irregular | 0.79 |
| Size Total | 0.79 Ac |
| Size Total Text | 0.79 Ac |
Rooms
| Level | Type | Length | Width | Dimensions |
|---|---|---|---|---|
| Main Level | Laundry Room | 6 ft ,1 in | 9 ft ,7 in | 6 ft ,1 in x 9 ft ,7 in |
| Main Level | Kitchen | 9 ft ,7 in | 11 ft ,6 in | 9 ft ,7 in x 11 ft ,6 in |
| Main Level | Dining Room | 12 ft ,1 in | 10 ft ,4 in | 12 ft ,1 in x 10 ft ,4 in |
| Main Level | Living Room | 13 ft ,5 in | 15 ft ,1 in | 13 ft ,5 in x 15 ft ,1 in |
| Main Level | Foyer | 12 ft ,6 in | 6 ft ,5 in | 12 ft ,6 in x 6 ft ,5 in |
| Main Level | Primary Bedroom | 12 ft ,7 in | 12 ft ,5 in | 12 ft ,7 in x 12 ft ,5 in |
| Main Level | Other | 7 ft ,7 in | 4 ft ,5 in | 7 ft ,7 in x 4 ft ,5 in |
| Main Level | Bedroom 2 | 10 ft ,5 in | 9 ft ,9 in | 10 ft ,5 in x 9 ft ,9 in |
| Main Level | Bedroom 3 | 10 ft ,5 in | 9 ft ,9 in | 10 ft ,5 in x 9 ft ,9 in |
https://www.realtor.ca/real-estate/28852323/5310-kallum-drive-108-mile-ranch
Contact Us
Contact us for more information

Adam Dirkson
PREC - CARIBOO REAL ESTATE GROUP
www.100milerealestate.com/
www.facebook.com/100milehouserealestate
96 Cariboo Hwy 97, Po Box. 55 100 Mile House
100 Mile House, British Columbia V0K 2Z0
(250) 395-3424
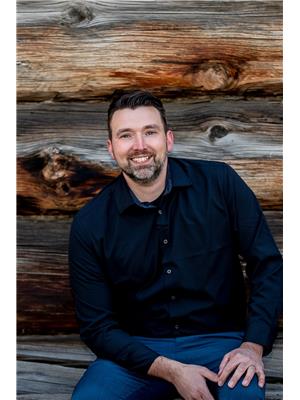
Jason Ferguson
CARIBOO REAL ESTATE GROUP
96 Cariboo Hwy 97, Po Box. 55 100 Mile House
100 Mile House, British Columbia V0K 2Z0
(250) 395-3424

Sean Dirkson
CARIBOO REAL ESTATE GROUP
96 Cariboo Hwy 97, Po Box. 55 100 Mile House
100 Mile House, British Columbia V0K 2Z0
(250) 395-3424
